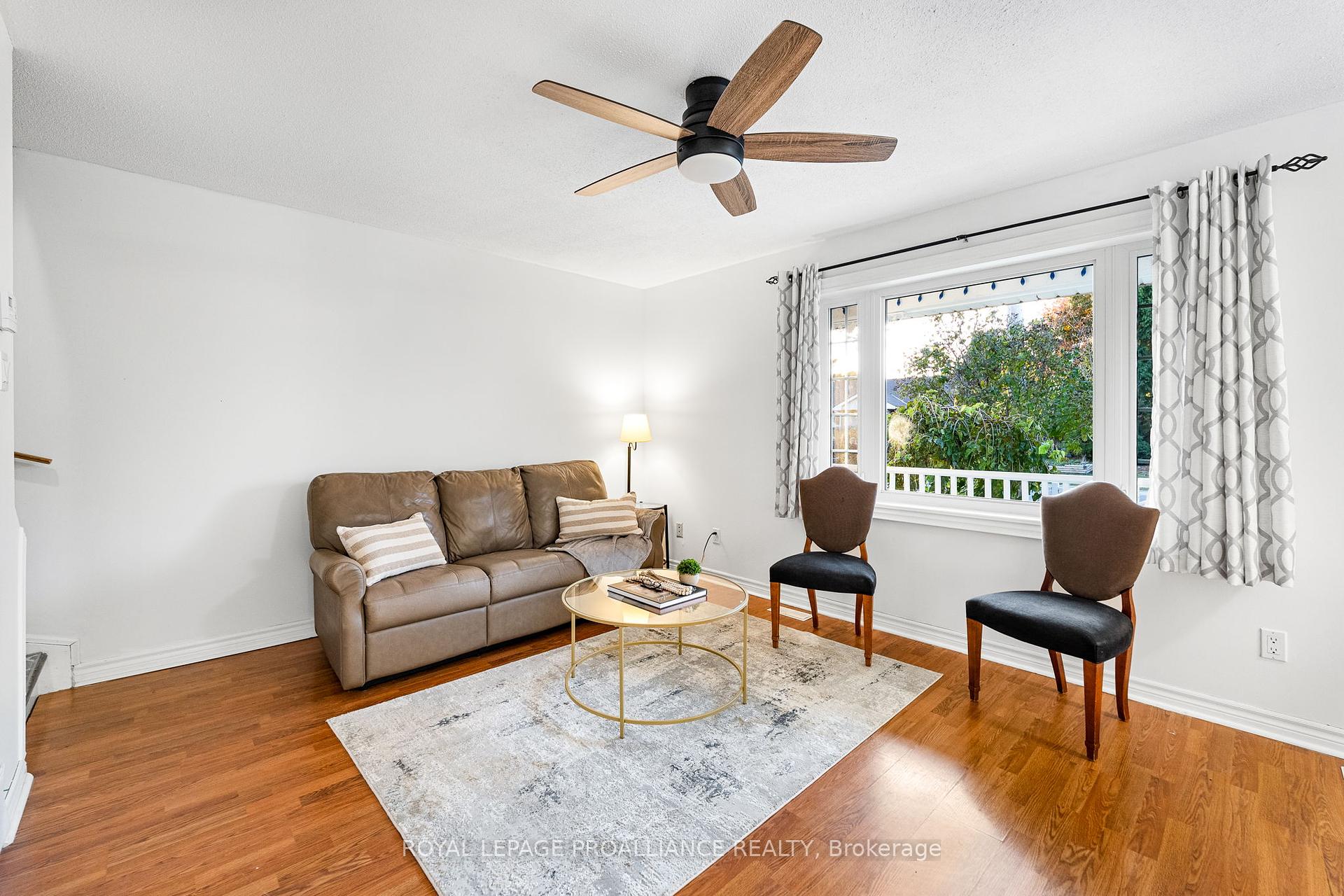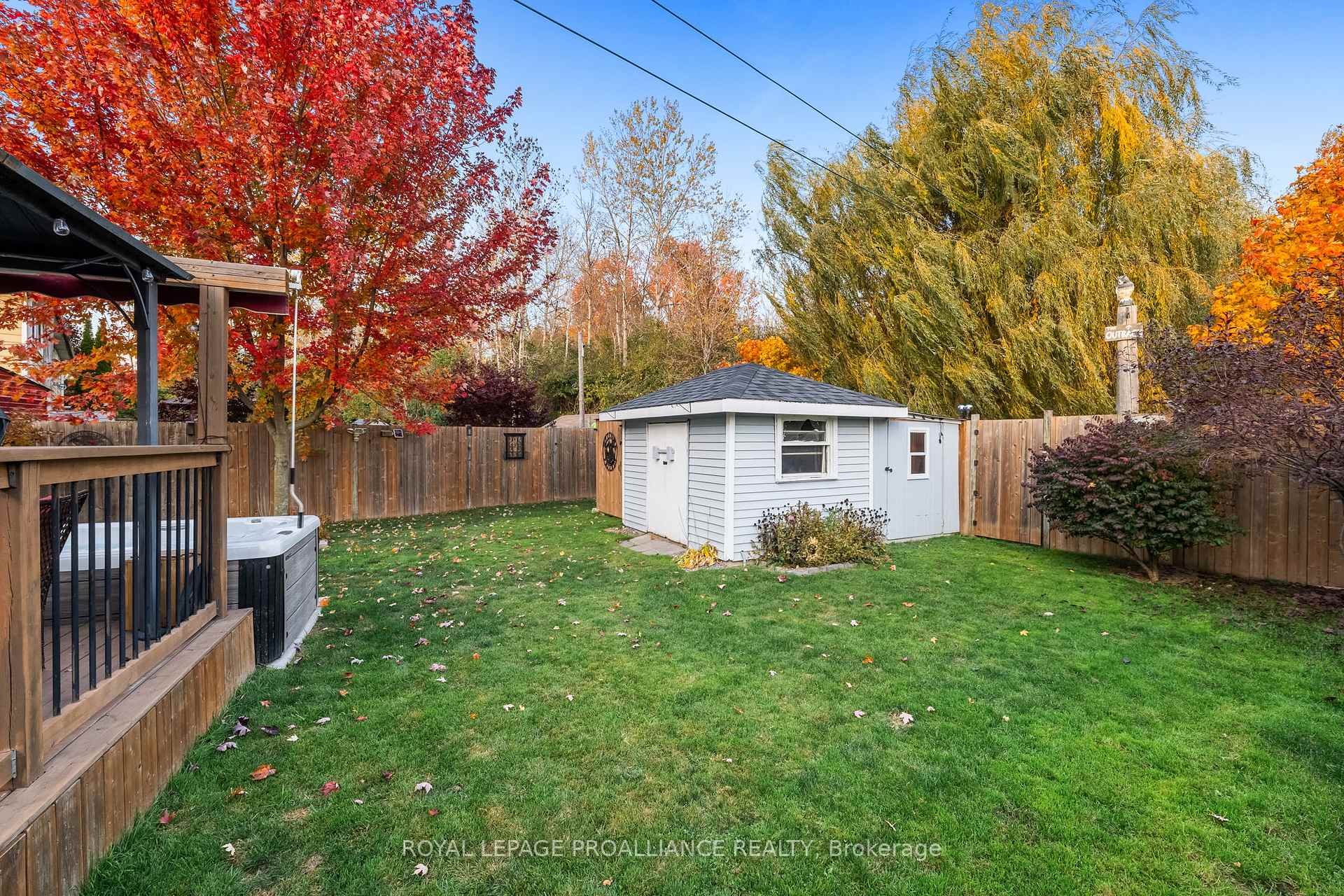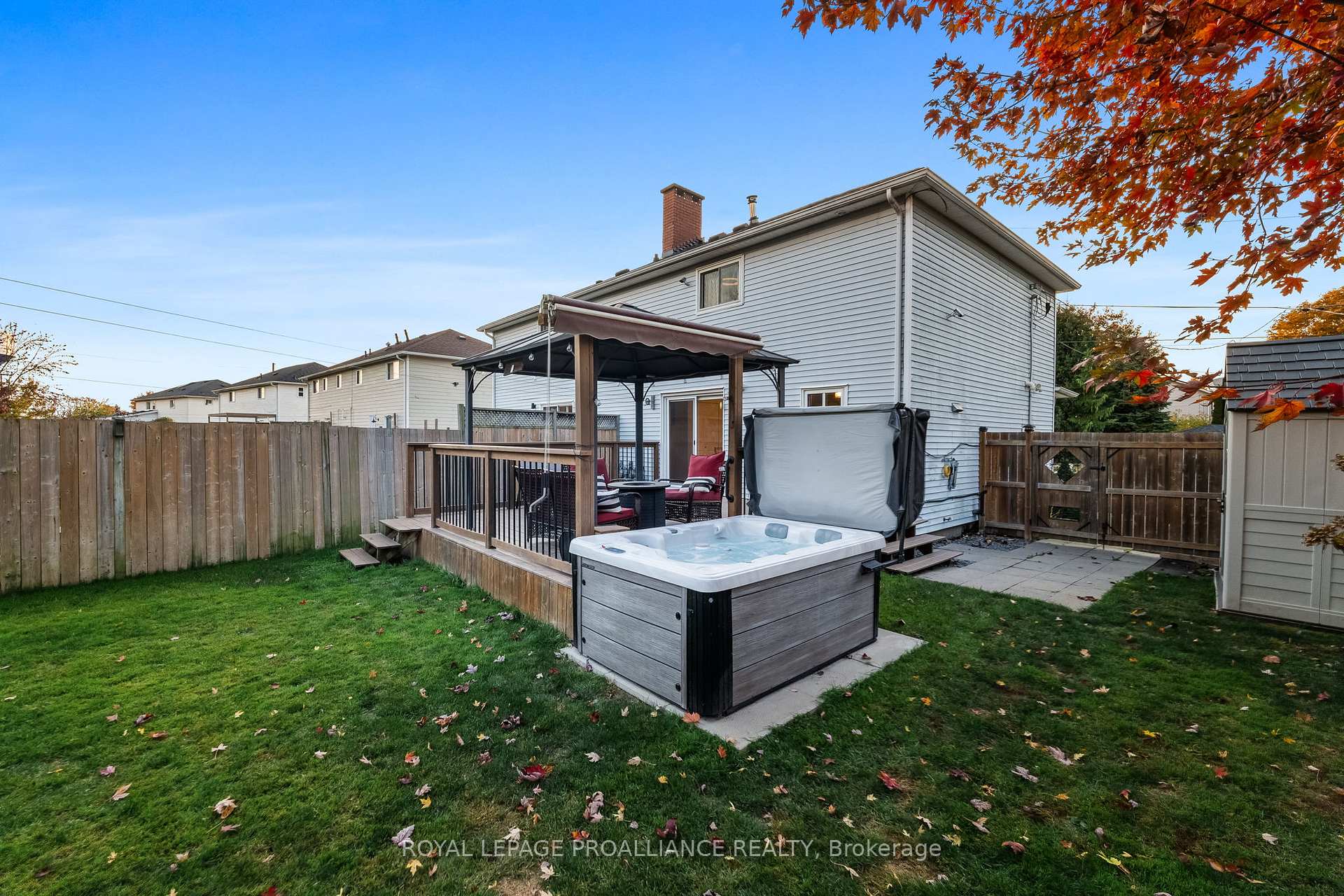$549,000
Available - For Sale
Listing ID: X9509517
388 Alexandria Dr , Cobourg, K9A 5T1, Ontario
| Located on a quiet Cul-De-Sac close to the Cobourg Community Centre, this 3 bedroom property offers an incredible opportunity for first time buyers, downsizers or investors looking to add to their portfolio. Also close to schools, 2 grocery stores, several restaurants, public transit and easy access to the 401. Backing onto greenspace the semi-detached, 2-story home features an updated 4 piece bathroom, a forced air heating & air conditioning system and a walk-out from the kitchen to an incredible fully fenced backyard, which is truly the highlight of the property!! Watch the sun come up on your expansive (and very private) back deck, complete with metal gazebo and hot-tub. No garage? No problem! The surprisingly spacious, detached workshop has electricity, a wood shed behind and an additional side shed offering loads of extra storage. If you have been waiting to get into the real estate market, this value packed gem could just be the property for you! Additional storage in 11' x 16' attic space. Roof Shingles replaced 2022. New window throughout in 2014. Patio door replaced 2014. |
| Extras: Bathroom renovated in 2022. Second Level flooring installed November 2023. New ceiling fans and light fixtures September 2024. New deck built and hot tub installed 2017. Furnace and AC unit serviced 2023 |
| Price | $549,000 |
| Taxes: | $2944.00 |
| Assessment: | $173000 |
| Assessment Year: | 2024 |
| Address: | 388 Alexandria Dr , Cobourg, K9A 5T1, Ontario |
| Lot Size: | 38.00 x 96.00 (Feet) |
| Acreage: | < .50 |
| Directions/Cross Streets: | Take Elgin St E, Right on D'Arcy and Left on Alexandria |
| Rooms: | 7 |
| Bedrooms: | 3 |
| Bedrooms +: | |
| Kitchens: | 1 |
| Family Room: | N |
| Basement: | Crawl Space |
| Approximatly Age: | 51-99 |
| Property Type: | Semi-Detached |
| Style: | 2-Storey |
| Exterior: | Vinyl Siding |
| Garage Type: | None |
| (Parking/)Drive: | Private |
| Drive Parking Spaces: | 3 |
| Pool: | None |
| Other Structures: | Garden Shed, Workshop |
| Approximatly Age: | 51-99 |
| Approximatly Square Footage: | 1100-1500 |
| Property Features: | Cul De Sac, Fenced Yard, Rec Centre, School, School Bus Route |
| Fireplace/Stove: | N |
| Heat Source: | Gas |
| Heat Type: | Forced Air |
| Central Air Conditioning: | Central Air |
| Laundry Level: | Main |
| Sewers: | Sewers |
| Water: | Municipal |
| Utilities-Cable: | Y |
| Utilities-Hydro: | Y |
| Utilities-Gas: | Y |
| Utilities-Telephone: | Y |
$
%
Years
This calculator is for demonstration purposes only. Always consult a professional
financial advisor before making personal financial decisions.
| Although the information displayed is believed to be accurate, no warranties or representations are made of any kind. |
| ROYAL LEPAGE PROALLIANCE REALTY |
|
|

Dir:
1-866-382-2968
Bus:
416-548-7854
Fax:
416-981-7184
| Book Showing | Email a Friend |
Jump To:
At a Glance:
| Type: | Freehold - Semi-Detached |
| Area: | Northumberland |
| Municipality: | Cobourg |
| Neighbourhood: | Cobourg |
| Style: | 2-Storey |
| Lot Size: | 38.00 x 96.00(Feet) |
| Approximate Age: | 51-99 |
| Tax: | $2,944 |
| Beds: | 3 |
| Baths: | 1 |
| Fireplace: | N |
| Pool: | None |
Locatin Map:
Payment Calculator:
- Color Examples
- Green
- Black and Gold
- Dark Navy Blue And Gold
- Cyan
- Black
- Purple
- Gray
- Blue and Black
- Orange and Black
- Red
- Magenta
- Gold
- Device Examples
































