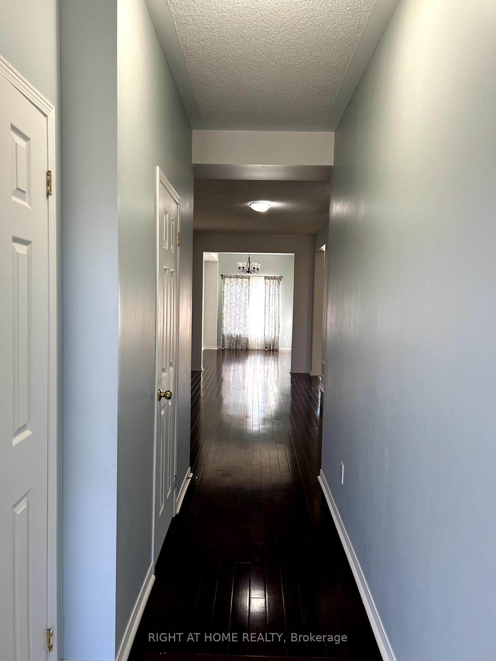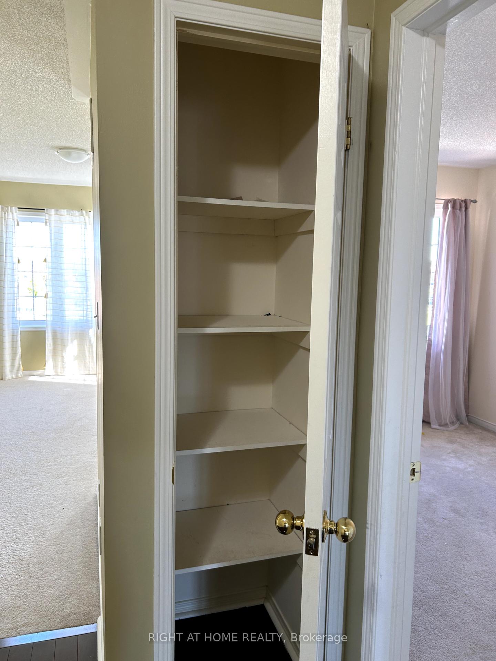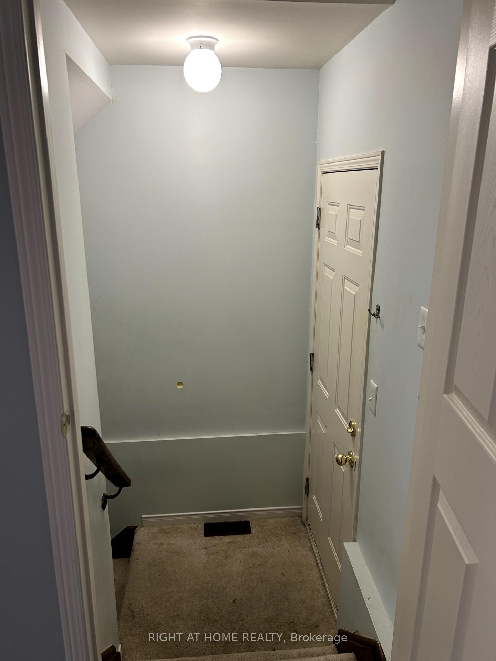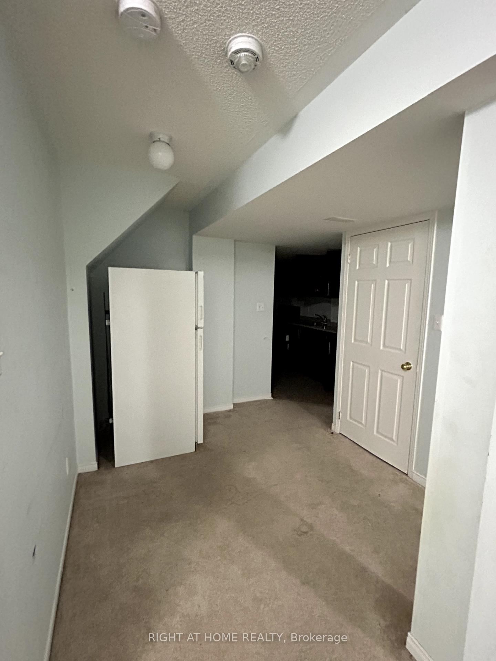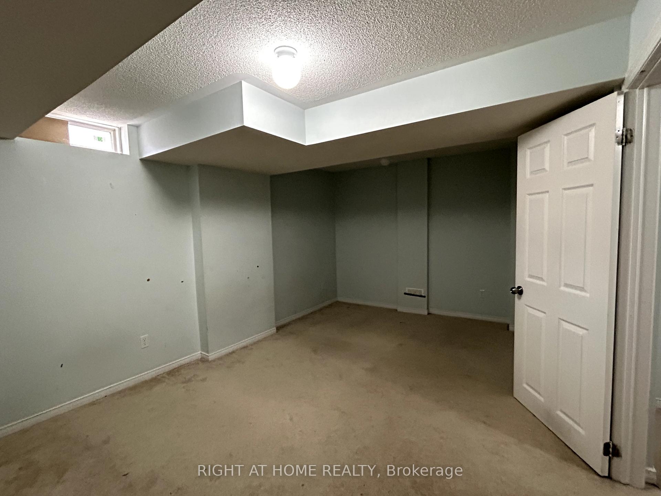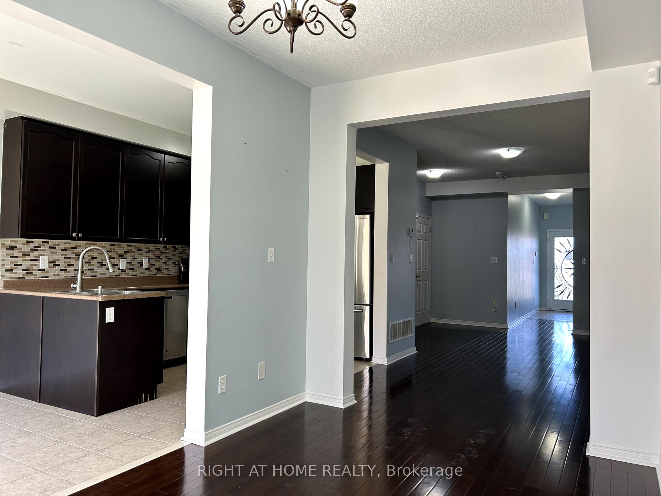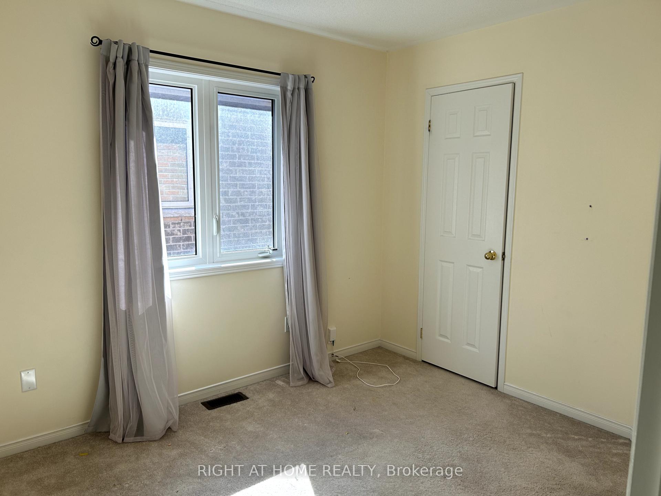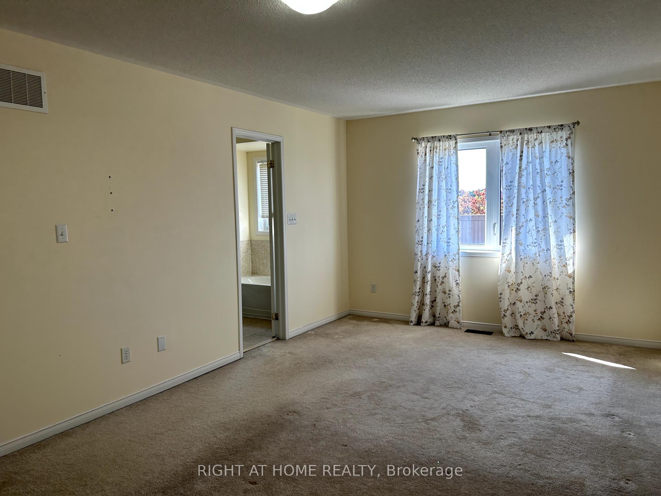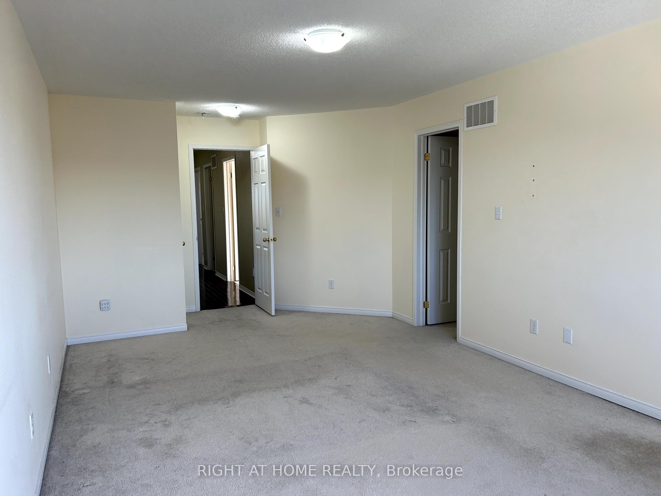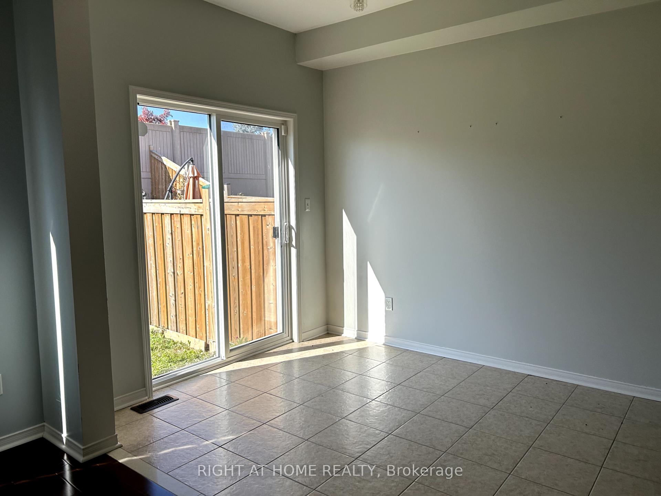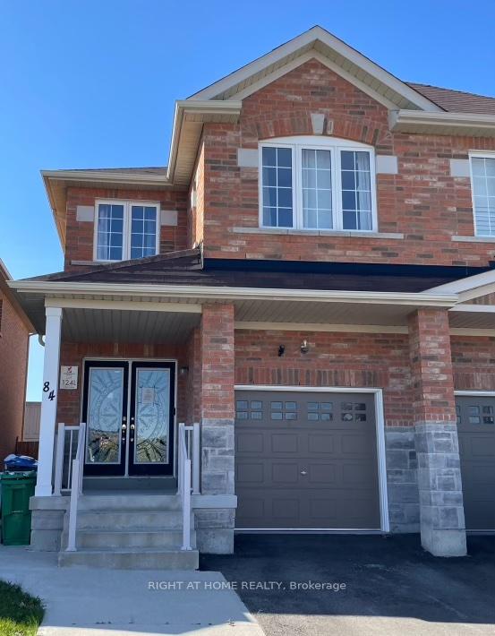$975,000
Available - For Sale
Listing ID: W9461912
84 Cookview Dr , Brampton, L6R 3T6, Ontario
| Exquisite Semi-Detached Residence on a Premium Lot Overlooking the Park!This home is a true gem and a must-see to fully appreciate. Offering an unparalleled blend of sophistication and functionality, this 3+1 bedroom, 3.5-bathroom residence is designed to surpass the highest standards of modern living. It includes a beautifully finished basement with a spacious living area, a bedroom, full kitchen, and a 3-piece bathroomall with private access through the garage. Upon entry, you are welcomed by an impressive double-door entrance that leads into a bright, open-concept layout. The home is adorned with large windows throughout, bathing the interiors in abundant natural light. The upgraded gourmet kitchen features tall cabinetry, an elegant backsplash, premium stainless steel appliances, and a breakfast nook that opens to a walk-out patio, leading to a private backyard with no rear neighbors. Upstairs, the versatile family room offers the flexibility to function as a 4th bedroom or an additional living space, catering to various lifestyle needs. Situated in a safe, family-friendly neighborhood, this home is perfect for families with children, offering proximity to parks, playgrounds, and top-rated schools. Conveniently located near Highway 410, the Save Max Sports Complex, Trinity Common Shopping Mall, restaurants, grocery stores, and essential amenities, this residence is ideally positioned for modern family living. Must Allow 72 hrs irrevocable. Seller schedules to accompany all offers. Buyers to verify taxes, rental equipment, parking and any fees. |
| Price | $975,000 |
| Taxes: | $6071.00 |
| Address: | 84 Cookview Dr , Brampton, L6R 3T6, Ontario |
| Lot Size: | 22.47 x 120.80 (Feet) |
| Directions/Cross Streets: | Great Lakes/Sandalwood/410 |
| Rooms: | 8 |
| Rooms +: | 2 |
| Bedrooms: | 3 |
| Bedrooms +: | 1 |
| Kitchens: | 1 |
| Family Room: | Y |
| Basement: | Finished |
| Approximatly Age: | 6-15 |
| Property Type: | Semi-Detached |
| Style: | 2-Storey |
| Exterior: | Brick, Stone |
| Garage Type: | Built-In |
| (Parking/)Drive: | Private |
| Drive Parking Spaces: | 3 |
| Pool: | None |
| Approximatly Age: | 6-15 |
| Approximatly Square Footage: | 1500-2000 |
| Fireplace/Stove: | N |
| Heat Source: | Gas |
| Heat Type: | Forced Air |
| Central Air Conditioning: | Central Air |
| Sewers: | Sewers |
| Water: | Municipal |
| Water Supply Types: | Unknown |
$
%
Years
This calculator is for demonstration purposes only. Always consult a professional
financial advisor before making personal financial decisions.
| Although the information displayed is believed to be accurate, no warranties or representations are made of any kind. |
| RIGHT AT HOME REALTY |
|
|

Dir:
1-866-382-2968
Bus:
416-548-7854
Fax:
416-981-7184
| Book Showing | Email a Friend |
Jump To:
At a Glance:
| Type: | Freehold - Semi-Detached |
| Area: | Peel |
| Municipality: | Brampton |
| Neighbourhood: | Sandringham-Wellington |
| Style: | 2-Storey |
| Lot Size: | 22.47 x 120.80(Feet) |
| Approximate Age: | 6-15 |
| Tax: | $6,071 |
| Beds: | 3+1 |
| Baths: | 4 |
| Fireplace: | N |
| Pool: | None |
Locatin Map:
Payment Calculator:
- Color Examples
- Green
- Black and Gold
- Dark Navy Blue And Gold
- Cyan
- Black
- Purple
- Gray
- Blue and Black
- Orange and Black
- Red
- Magenta
- Gold
- Device Examples

