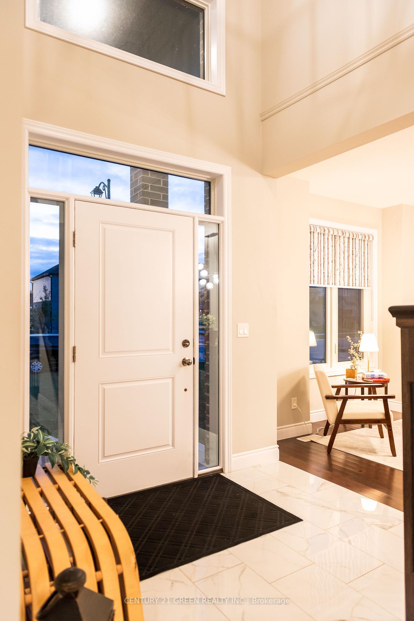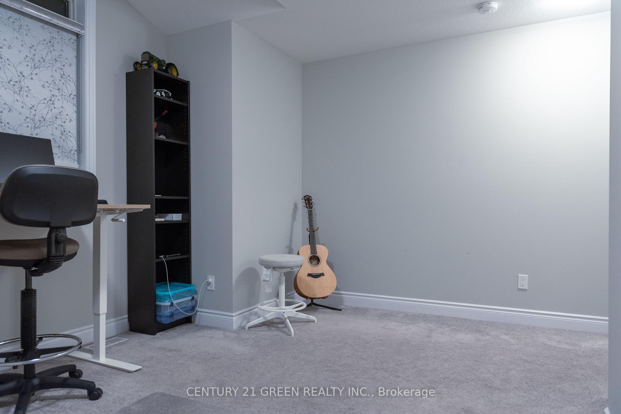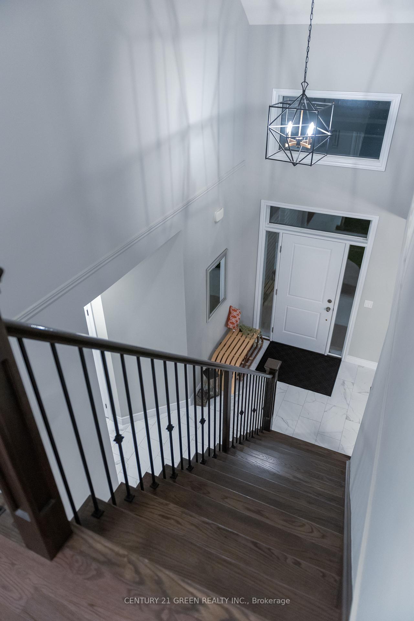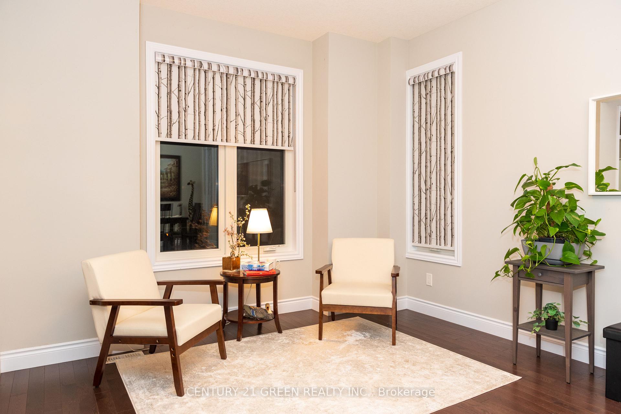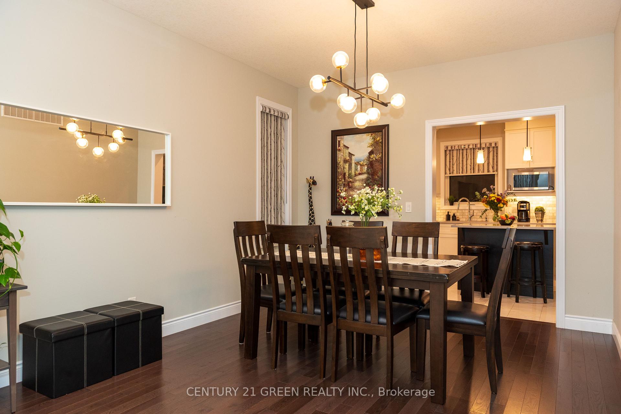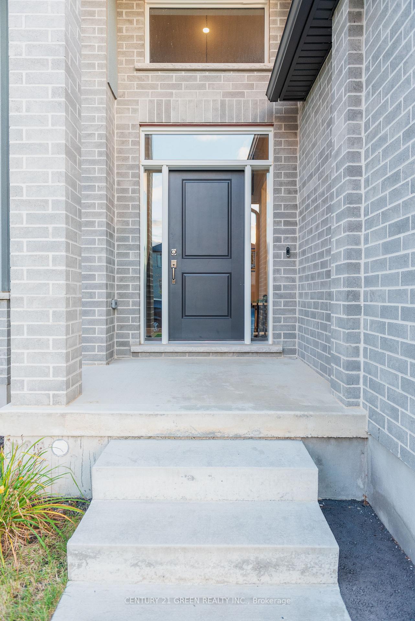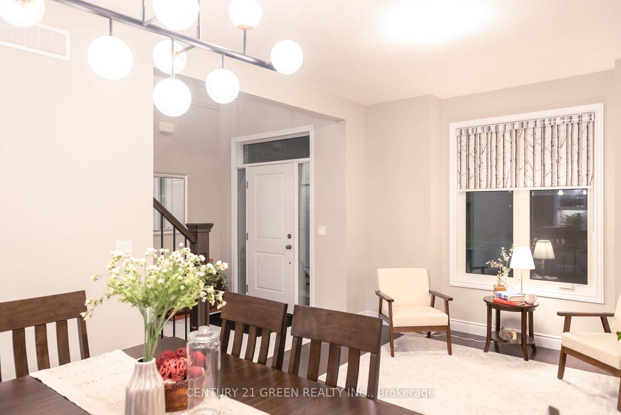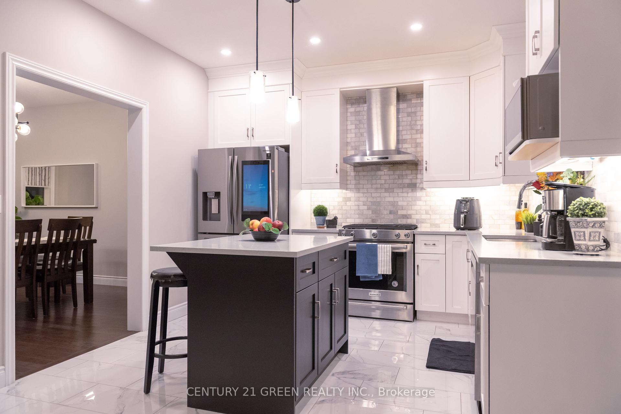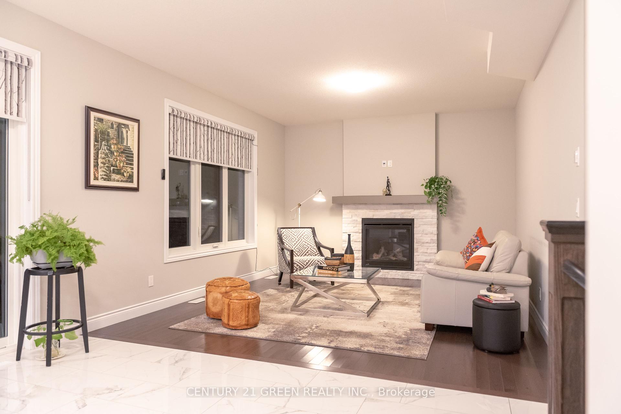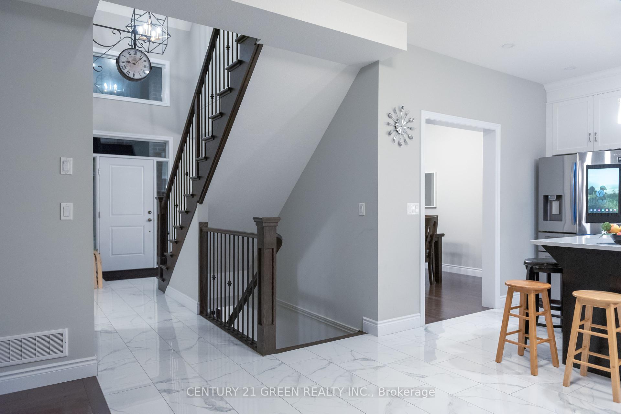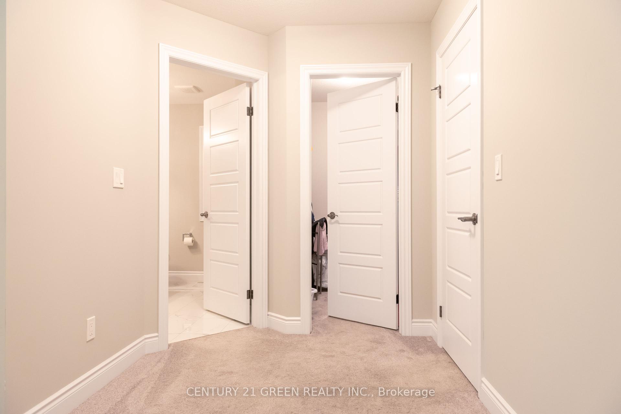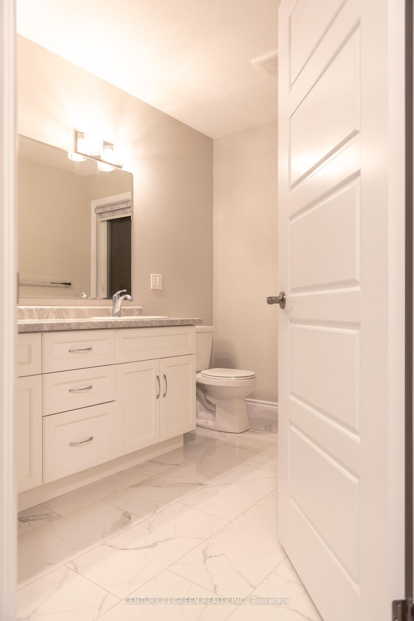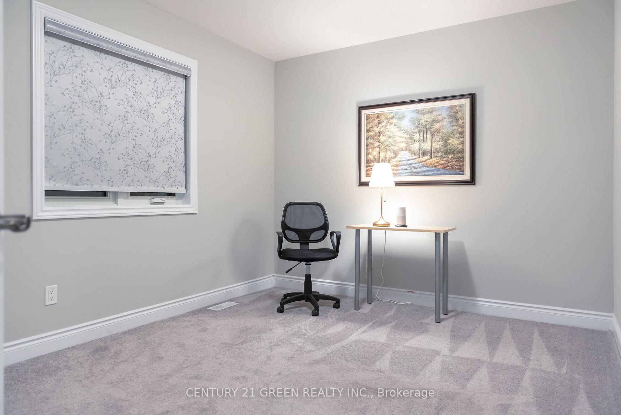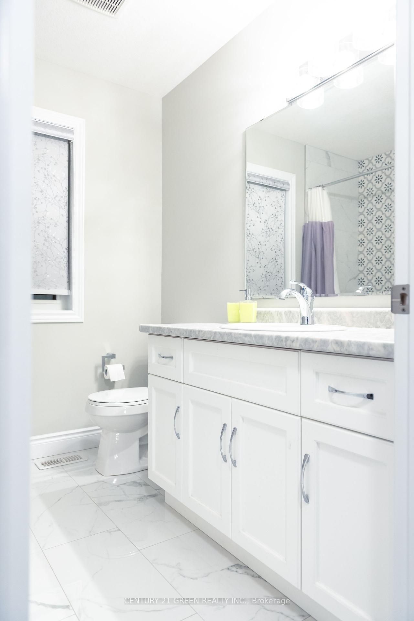$929,900
Available - For Sale
Listing ID: X9393749
64 Burton St , East Zorra-Tavistock, N0J 1M0, Ontario
| This stunning 4-bedroom home features an open concept main floor with a 9-foot ceiling, and a cozy family room with a gas fireplace with slider doors to the back yard. Upstairs Primary suite includes a good-size walk-in closet, 4 pc Ensuite plus additional 3 spacious bedrooms and an additional full bathroom. Two-car garage with remote MyQ access, inside entry to the mud room and a private double driveway with 4 car parking and no sidewalk. |
| Extras: Microwave, Wall mounted clock in the family room. Hot water tank rental, 200amp breaker panel. Sellers related to the listing agent. |
| Price | $929,900 |
| Taxes: | $4871.17 |
| Address: | 64 Burton St , East Zorra-Tavistock, N0J 1M0, Ontario |
| Lot Size: | 52.13 x 118.11 (Feet) |
| Directions/Cross Streets: | Burton St / Blanford St |
| Rooms: | 9 |
| Bedrooms: | 4 |
| Bedrooms +: | |
| Kitchens: | 1 |
| Family Room: | Y |
| Basement: | Full, Unfinished |
| Approximatly Age: | 0-5 |
| Property Type: | Detached |
| Style: | 2-Storey |
| Exterior: | Brick, Brick Front |
| Garage Type: | Attached |
| (Parking/)Drive: | Pvt Double |
| Drive Parking Spaces: | 4 |
| Pool: | None |
| Approximatly Age: | 0-5 |
| Approximatly Square Footage: | 2000-2500 |
| Property Features: | Park, School |
| Fireplace/Stove: | Y |
| Heat Source: | Gas |
| Heat Type: | Forced Air |
| Central Air Conditioning: | Central Air |
| Laundry Level: | Main |
| Elevator Lift: | N |
| Sewers: | Sewers |
| Water: | Municipal |
| Utilities-Hydro: | A |
| Utilities-Gas: | A |
| Utilities-Telephone: | A |
$
%
Years
This calculator is for demonstration purposes only. Always consult a professional
financial advisor before making personal financial decisions.
| Although the information displayed is believed to be accurate, no warranties or representations are made of any kind. |
| CENTURY 21 GREEN REALTY INC. |
|
|

Dir:
1-866-382-2968
Bus:
416-548-7854
Fax:
416-981-7184
| Book Showing | Email a Friend |
Jump To:
At a Glance:
| Type: | Freehold - Detached |
| Area: | Oxford |
| Municipality: | East Zorra-Tavistock |
| Style: | 2-Storey |
| Lot Size: | 52.13 x 118.11(Feet) |
| Approximate Age: | 0-5 |
| Tax: | $4,871.17 |
| Beds: | 4 |
| Baths: | 3 |
| Fireplace: | Y |
| Pool: | None |
Locatin Map:
Payment Calculator:
- Color Examples
- Green
- Black and Gold
- Dark Navy Blue And Gold
- Cyan
- Black
- Purple
- Gray
- Blue and Black
- Orange and Black
- Red
- Magenta
- Gold
- Device Examples

