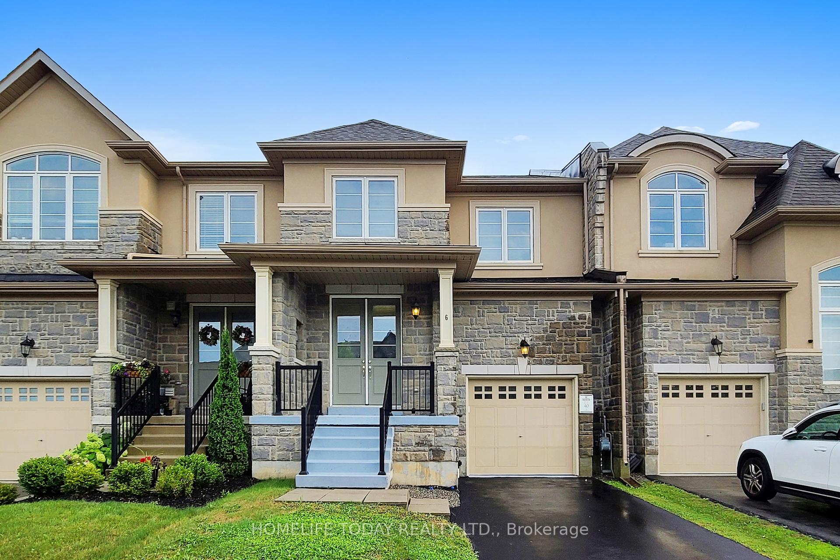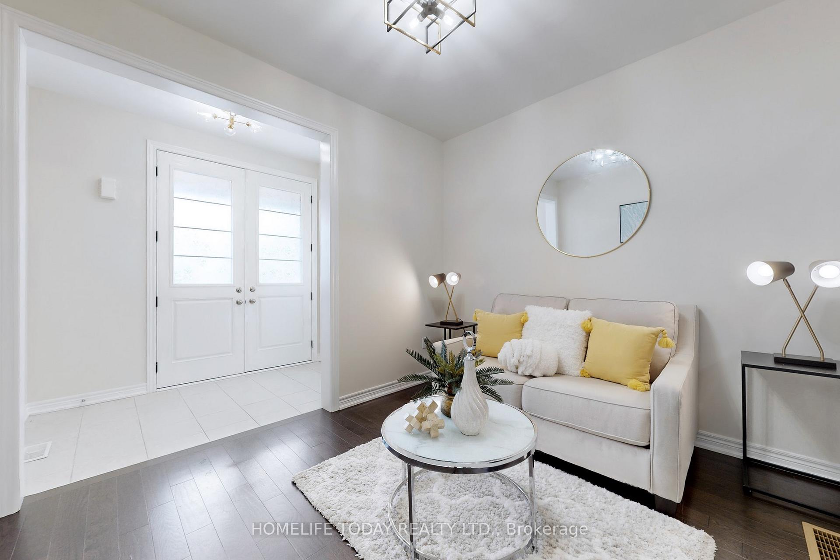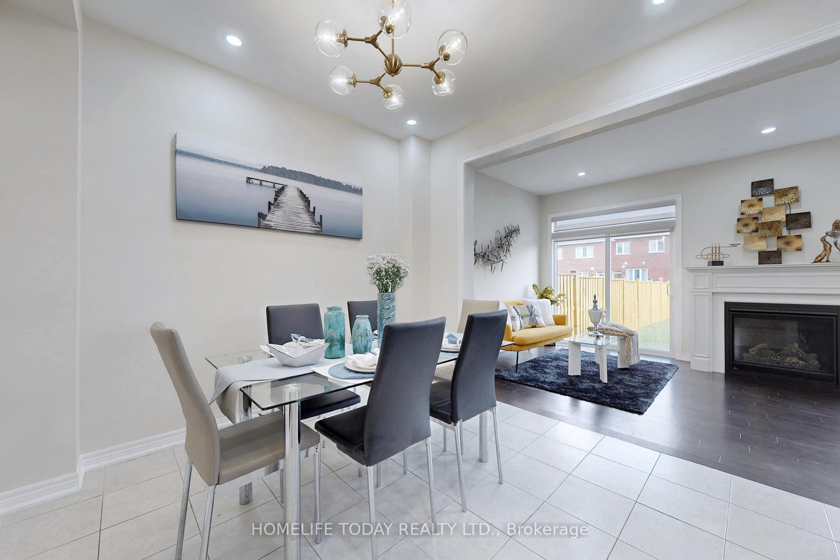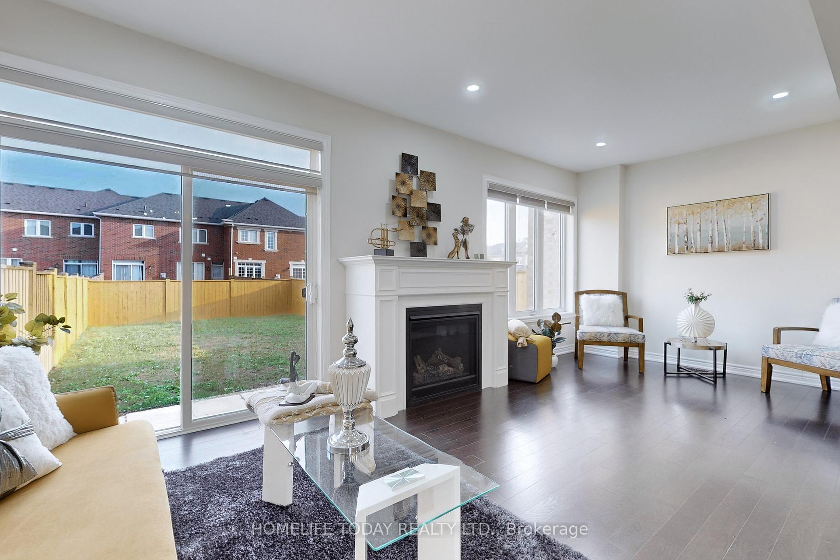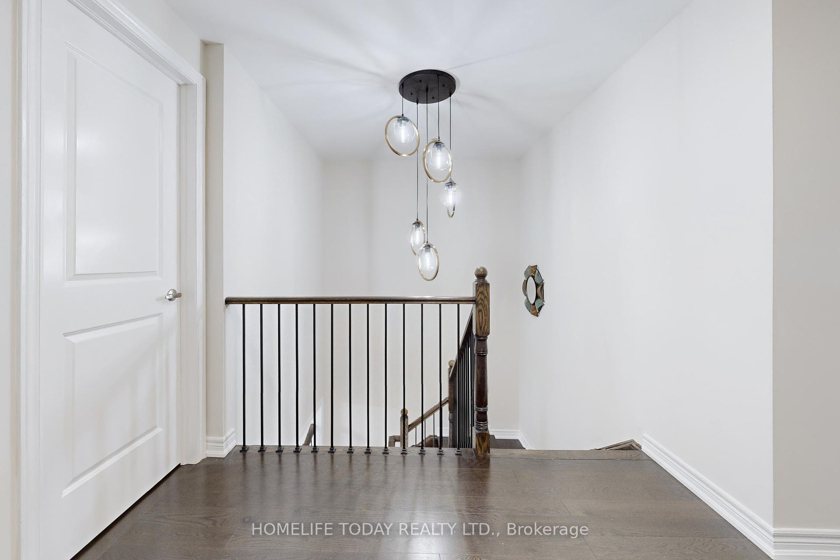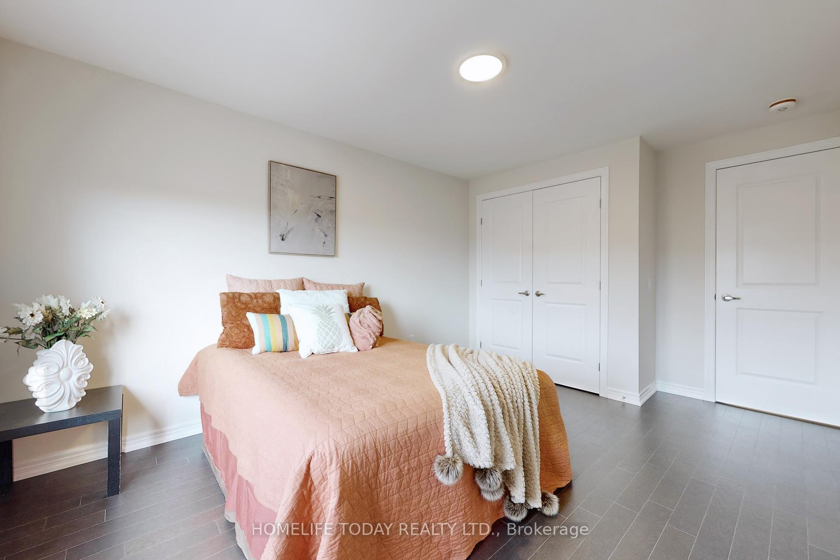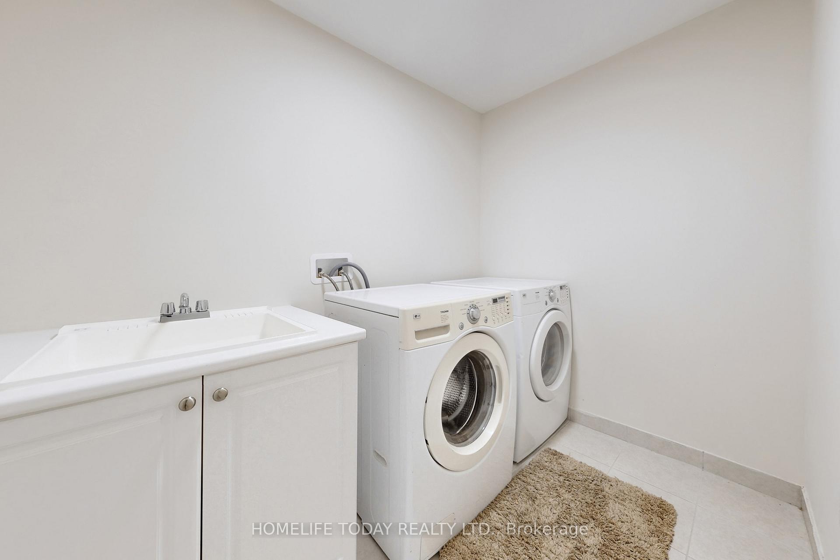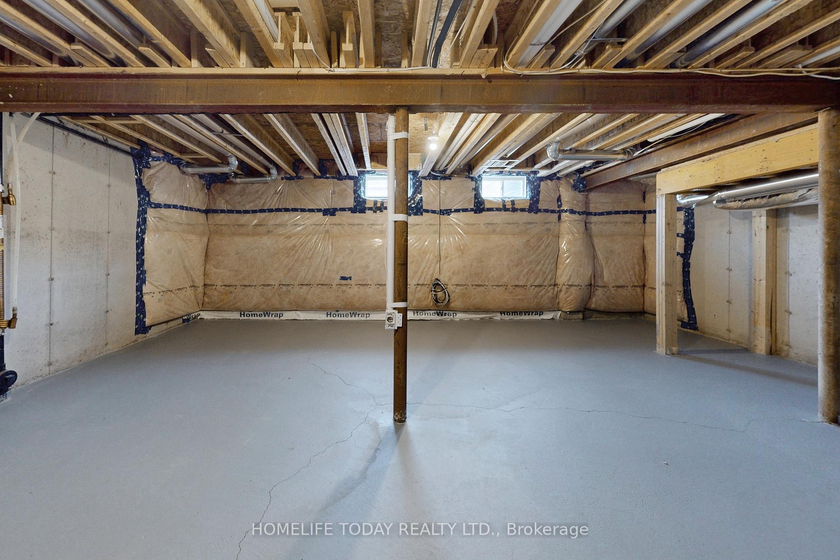$3,200
Available - For Rent
Listing ID: X9391791
6 Callon Dr , Hamilton, L9G 3K9, Ontario
| Welcome to 6 Callon Dr! This bright and spacious, elegant freehold townhouse is situated in the prestigious, family-friendly neighborhood of Ancaster. The well-appointed interior comprises 3 generously sized bedrooms and 3.5 baths. The home features gorgeous hardwood flooring throughout, a double-door entry with a welcoming foyer, and 9' ceilings on the main floor. Elegant pot lights accentuate the main floor. The stunning open-concept kitchen boasts numerous upgrades, including cabinets, a double sink, a quartz countertop, a large center island, a modern backsplash, fresh paint, pot lights, and an oak staircase with iron pickets. The master bedroom offers a walk-in closet and a 5-piece Ensuite with a soaker tub and a separate shower. Conveniently, laundry is located on the second level. Enjoy easy access to Hwy 403 and proximity to schools, McMaster University, parks, and Steps to Tiffany Hills Elementary School |
| Extras: Walk Out to Your Private Fenced Backyard and Enjoy! |
| Price | $3,200 |
| Address: | 6 Callon Dr , Hamilton, L9G 3K9, Ontario |
| Lot Size: | 24.66 x 109.70 (Feet) |
| Directions/Cross Streets: | Garner Rd E & Raymond Rd |
| Rooms: | 9 |
| Bedrooms: | 3 |
| Bedrooms +: | |
| Kitchens: | 1 |
| Family Room: | Y |
| Basement: | Full |
| Furnished: | N |
| Property Type: | Att/Row/Twnhouse |
| Style: | 2-Storey |
| Exterior: | Brick, Stucco/Plaster |
| Garage Type: | Built-In |
| (Parking/)Drive: | Private |
| Drive Parking Spaces: | 1 |
| Pool: | None |
| Private Entrance: | Y |
| Laundry Access: | Ensuite |
| Approximatly Square Footage: | 1500-2000 |
| Parking Included: | Y |
| Fireplace/Stove: | Y |
| Heat Source: | Gas |
| Heat Type: | Forced Air |
| Central Air Conditioning: | Central Air |
| Sewers: | Sewers |
| Water: | Municipal |
| Although the information displayed is believed to be accurate, no warranties or representations are made of any kind. |
| HOMELIFE TODAY REALTY LTD. |
|
|

Dir:
1-866-382-2968
Bus:
416-548-7854
Fax:
416-981-7184
| Book Showing | Email a Friend |
Jump To:
At a Glance:
| Type: | Freehold - Att/Row/Twnhouse |
| Area: | Hamilton |
| Municipality: | Hamilton |
| Neighbourhood: | Ancaster |
| Style: | 2-Storey |
| Lot Size: | 24.66 x 109.70(Feet) |
| Beds: | 3 |
| Baths: | 3 |
| Fireplace: | Y |
| Pool: | None |
Locatin Map:
- Color Examples
- Green
- Black and Gold
- Dark Navy Blue And Gold
- Cyan
- Black
- Purple
- Gray
- Blue and Black
- Orange and Black
- Red
- Magenta
- Gold
- Device Examples

