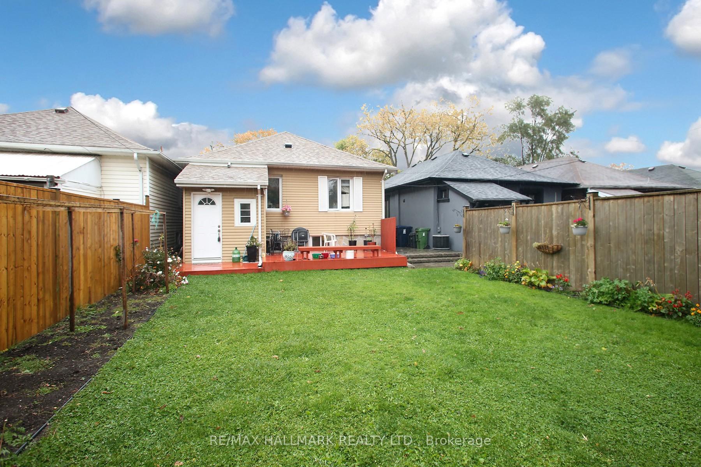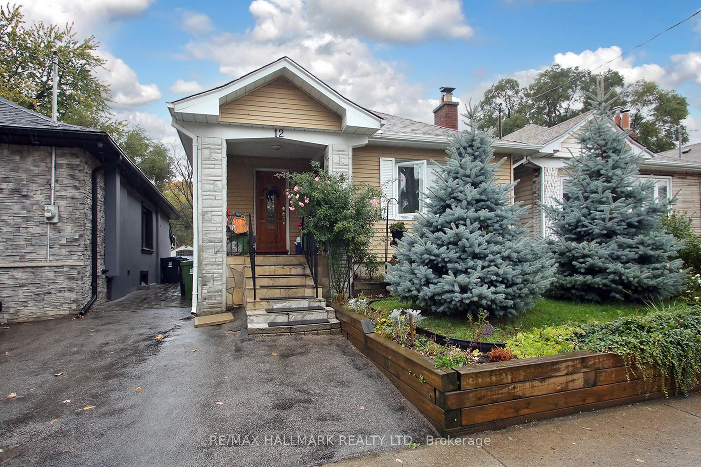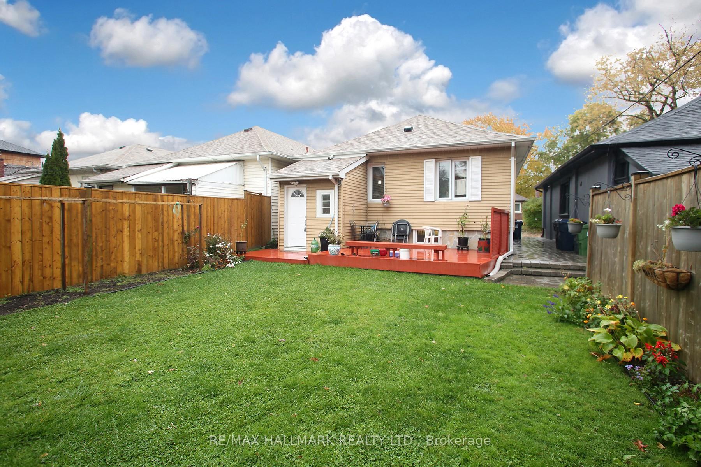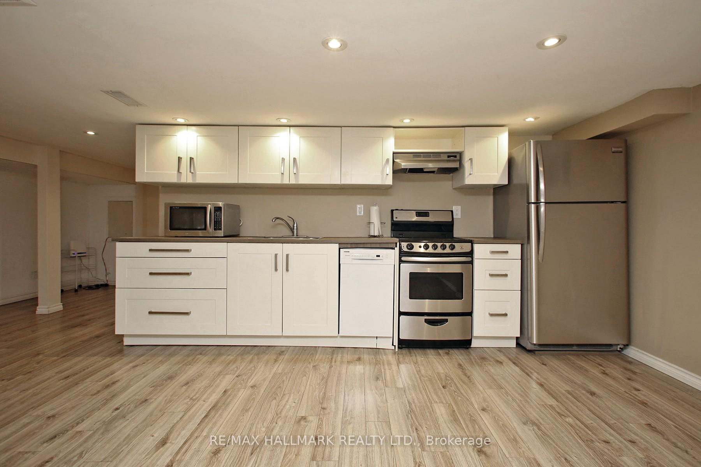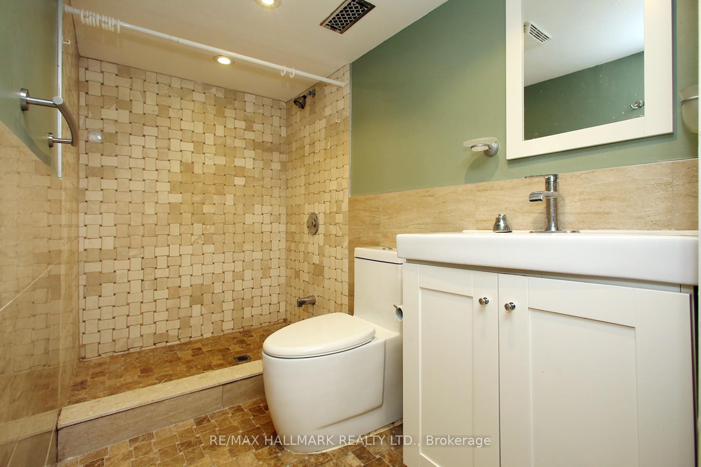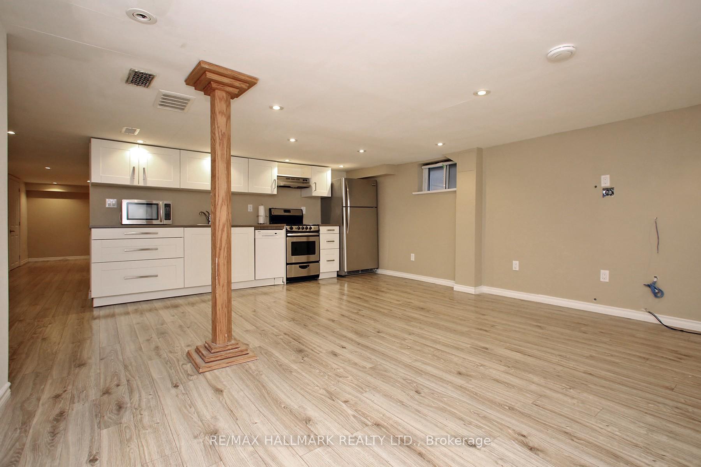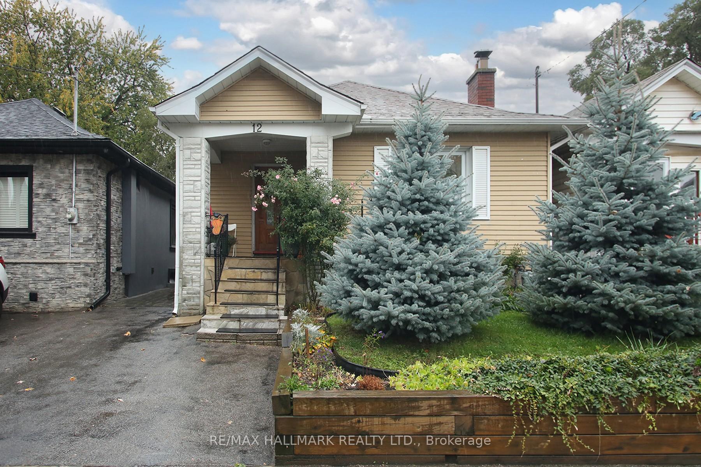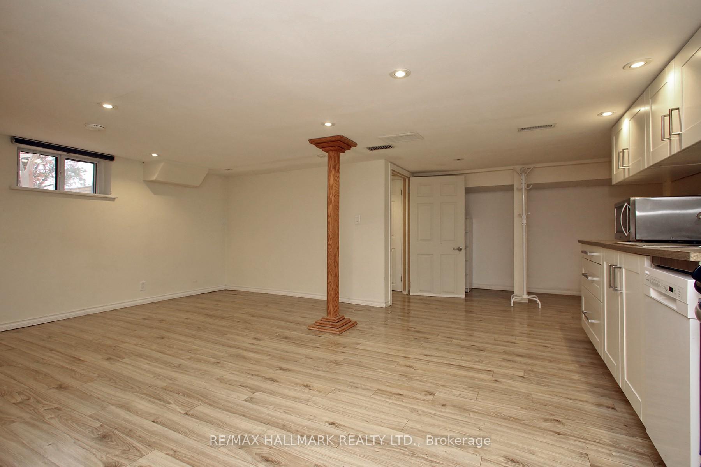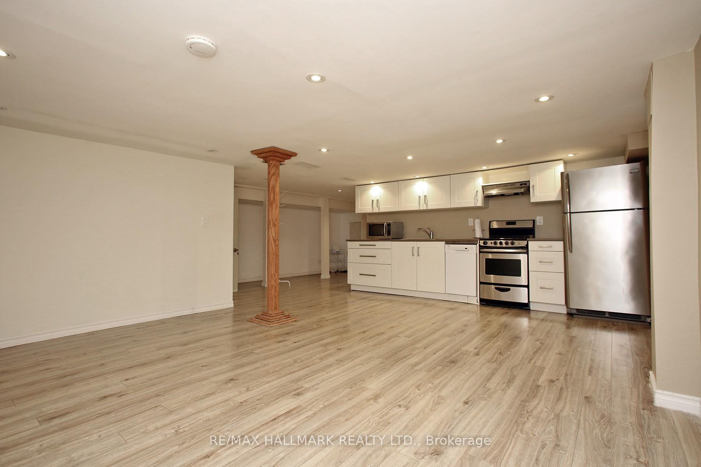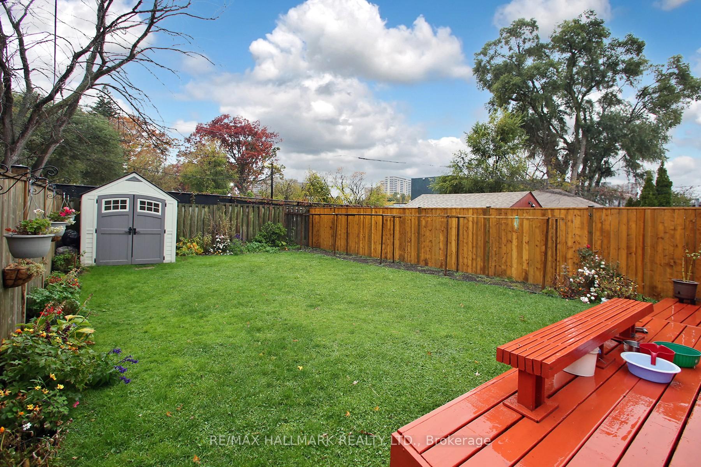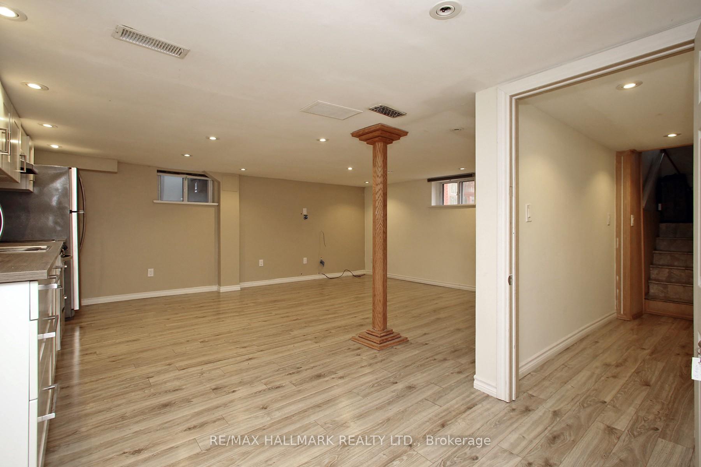$1,850
Available - For Rent
Listing ID: E9769404
12 Elward Blvd , Toronto, M1L 3L2, Ontario
| This well-maintained basement apartment offers a large, open-concept kitchen, dining, and living area with upgraded pot lights and easy-care laminate flooring throughout. The custom kitchen features stainless steel appliances, while the updated marble bathroom adds a touch of style. The apartment includes plenty of areas for storage, and its own private entrance, along with access to the backyard. Conveniently located within walking distance to schools, TTC, grocery stores, shopping, and dining options, this apartment provides both comfort and accessibility. |
| Price | $1,850 |
| Address: | 12 Elward Blvd , Toronto, M1L 3L2, Ontario |
| Directions/Cross Streets: | Danforth & Pharmacy |
| Rooms: | 4 |
| Bedrooms: | 1 |
| Bedrooms +: | 1 |
| Kitchens: | 1 |
| Family Room: | N |
| Basement: | Finished |
| Furnished: | N |
| Property Type: | Detached |
| Style: | Bungalow |
| Exterior: | Alum Siding |
| Garage Type: | None |
| (Parking/)Drive: | Available |
| Drive Parking Spaces: | 1 |
| Pool: | None |
| Private Entrance: | N |
| Laundry Access: | Shared |
| CAC Included: | Y |
| Hydro Included: | Y |
| Water Included: | Y |
| Heat Included: | Y |
| Parking Included: | Y |
| Fireplace/Stove: | N |
| Heat Source: | Gas |
| Heat Type: | Forced Air |
| Central Air Conditioning: | Central Air |
| Sewers: | Sewers |
| Water: | Municipal |
| Although the information displayed is believed to be accurate, no warranties or representations are made of any kind. |
| RE/MAX HALLMARK REALTY LTD. |
|
|

Dir:
1-866-382-2968
Bus:
416-548-7854
Fax:
416-981-7184
| Book Showing | Email a Friend |
Jump To:
At a Glance:
| Type: | Freehold - Detached |
| Area: | Toronto |
| Municipality: | Toronto |
| Neighbourhood: | Oakridge |
| Style: | Bungalow |
| Beds: | 1+1 |
| Baths: | 1 |
| Fireplace: | N |
| Pool: | None |
Locatin Map:
- Color Examples
- Green
- Black and Gold
- Dark Navy Blue And Gold
- Cyan
- Black
- Purple
- Gray
- Blue and Black
- Orange and Black
- Red
- Magenta
- Gold
- Device Examples

