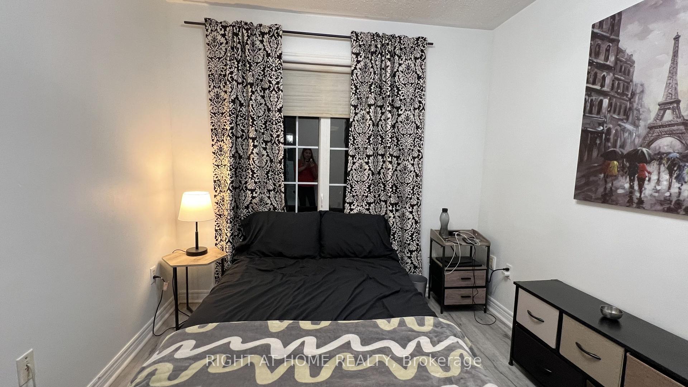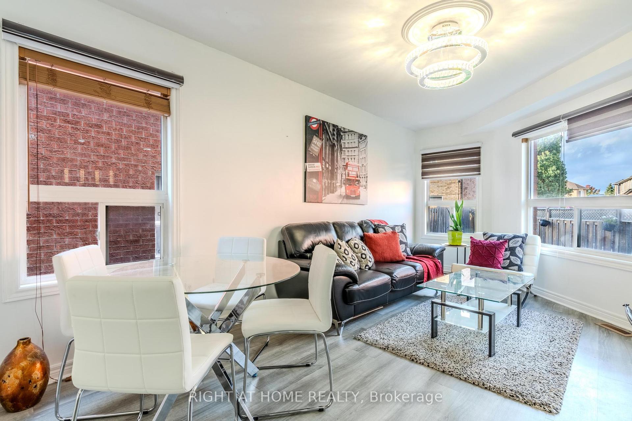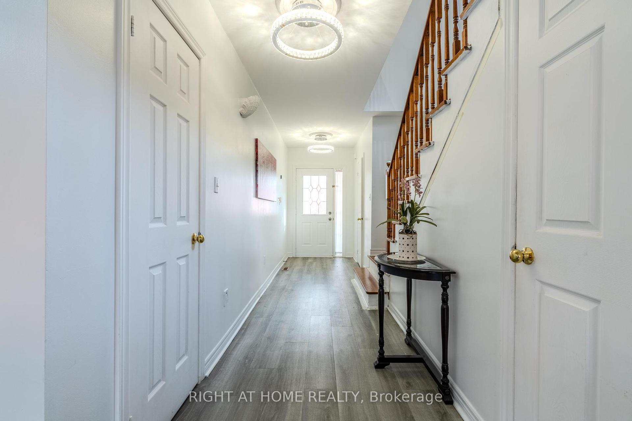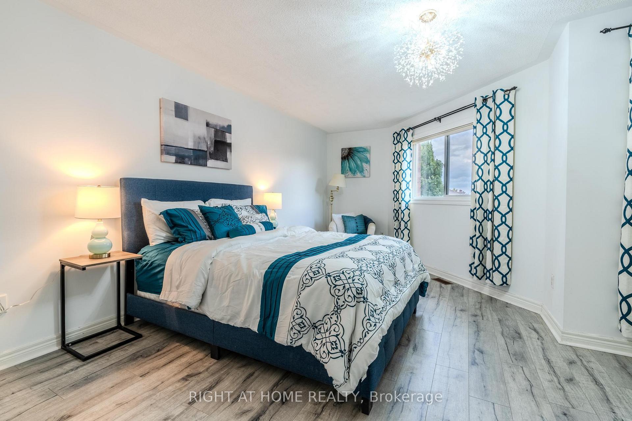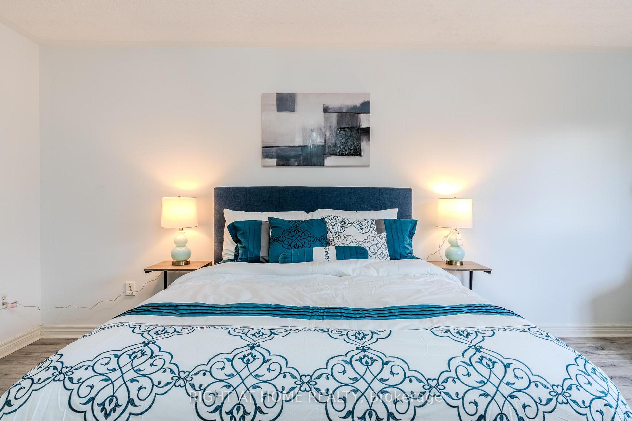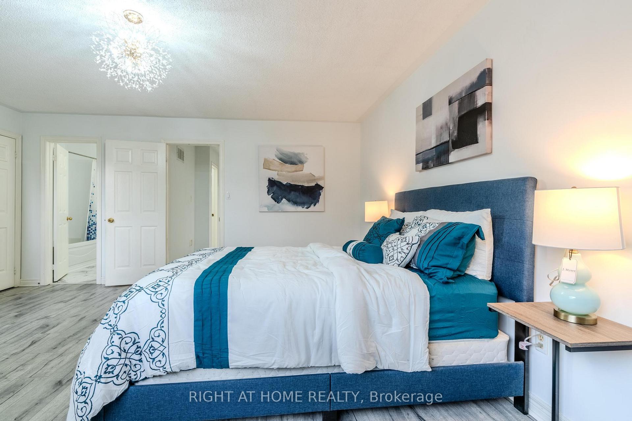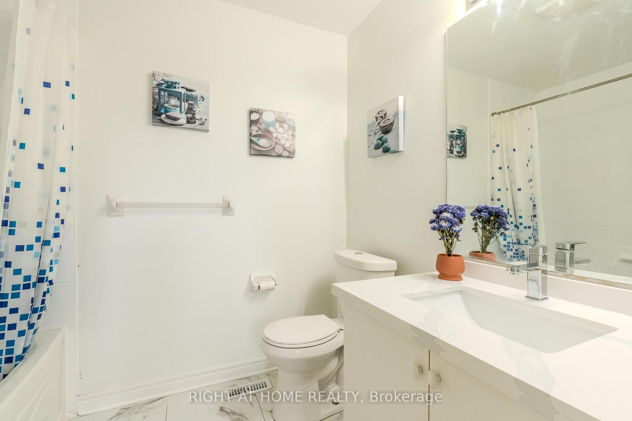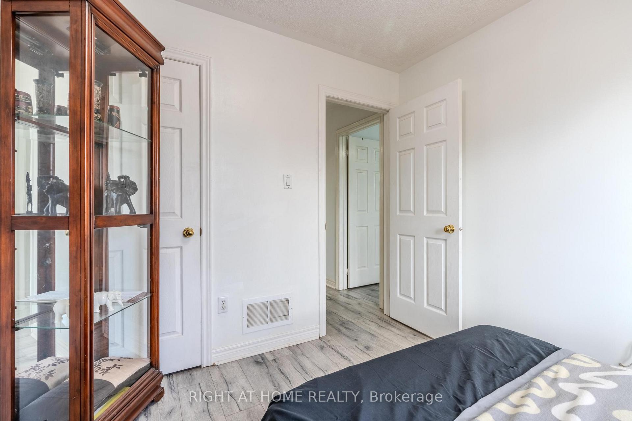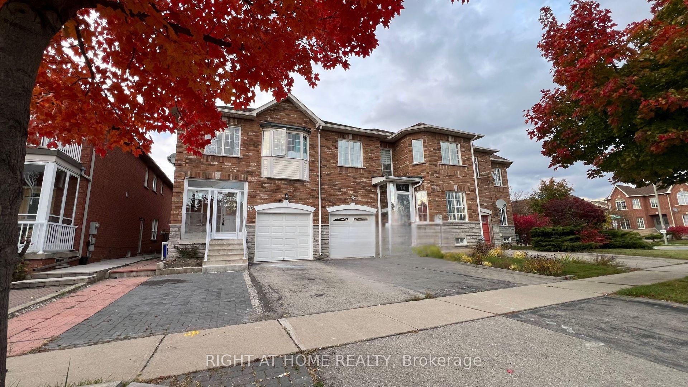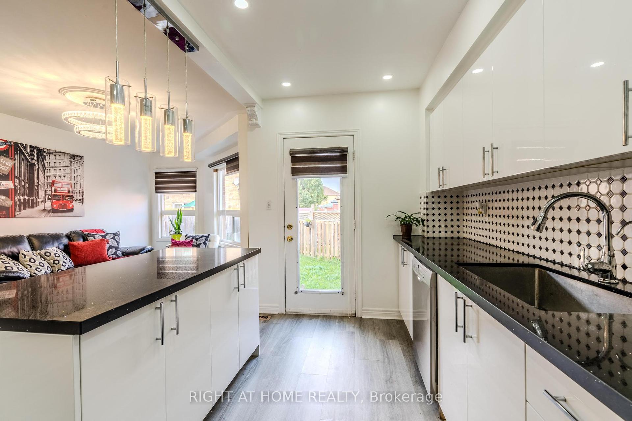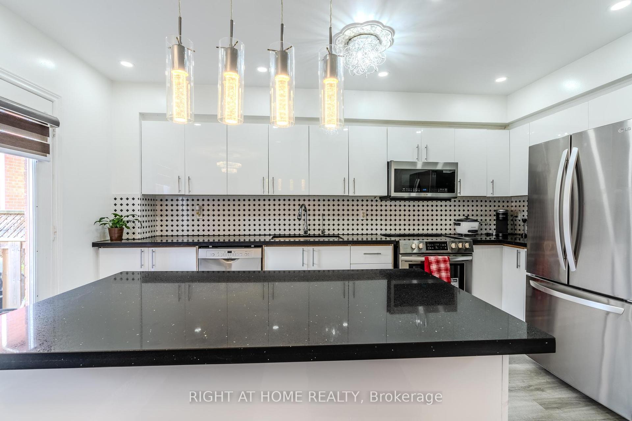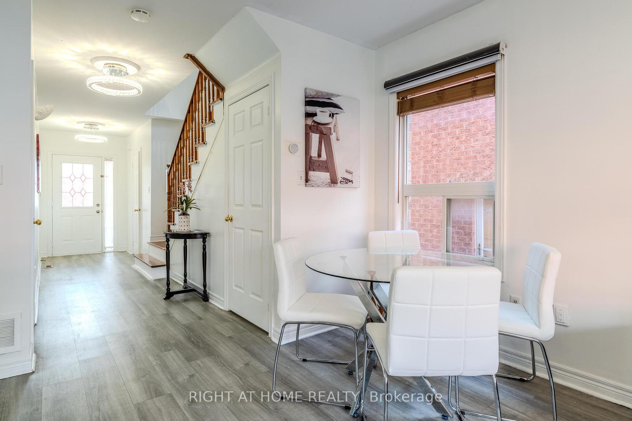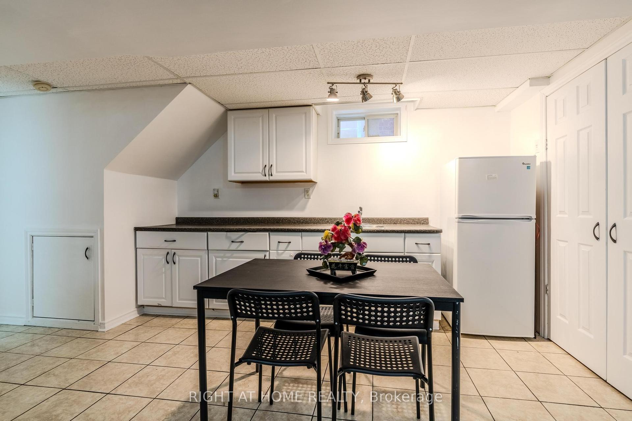$979,900
Available - For Sale
Listing ID: N9511864
76 Fieldstone Dr , Vaughan, L4L 9H2, Ontario
| Location! Location! Location! Welcome to 76 Fieldstone Dr, a beautifully renovated 1,376 sq. ft., 2-storey end-unit townhouse that feels like a semi. This move-in ready home has been updated from top to bottom, offering modern lighting, freshly installed laminate floors, and a timeless kitchen complete with a center island, stainless appliances and quartz countertops. The bathrooms feature updated tiled showers, and quartz countertops. The entire home is carpet-free for a sleek, contemporary feel. With a Walk Score of 88, you're just steps away from shopping, parks, groceries, entertainment, and easy access to Highways 7, 400, and 407. The property includes 3 spacious bedrooms, with the primary bedroom offering a 4-piece ensuite. $$$ spent in upgrades. The open-concept basement features a kitchenette, laundry, and a flexible space for you to make your own. The perfect balance of style and convenience! No maintenance fee. Shows 10+. Won't last! |
| Extras: SS appliances: fridge, oven, OTR microwave, B/I dishwasher, white washer/dryer, all ELFs, CVAC attachments. Roof shingles (2018), HVAC (2019), Water heater (2019) |
| Price | $979,900 |
| Taxes: | $3705.00 |
| Address: | 76 Fieldstone Dr , Vaughan, L4L 9H2, Ontario |
| Lot Size: | 24.91 x 98.54 (Feet) |
| Acreage: | < .50 |
| Directions/Cross Streets: | WESTON RD / HIGHWAY 7 |
| Rooms: | 6 |
| Rooms +: | 3 |
| Bedrooms: | 3 |
| Bedrooms +: | 1 |
| Kitchens: | 1 |
| Kitchens +: | 1 |
| Family Room: | N |
| Basement: | Finished |
| Approximatly Age: | 16-30 |
| Property Type: | Att/Row/Twnhouse |
| Style: | 2-Storey |
| Exterior: | Brick |
| Garage Type: | Built-In |
| (Parking/)Drive: | Private |
| Drive Parking Spaces: | 1 |
| Pool: | None |
| Approximatly Age: | 16-30 |
| Approximatly Square Footage: | 1100-1500 |
| Property Features: | Public Trans |
| Fireplace/Stove: | N |
| Heat Source: | Gas |
| Heat Type: | Forced Air |
| Central Air Conditioning: | Central Air |
| Laundry Level: | Lower |
| Elevator Lift: | N |
| Sewers: | Sewers |
| Water: | Municipal |
$
%
Years
This calculator is for demonstration purposes only. Always consult a professional
financial advisor before making personal financial decisions.
| Although the information displayed is believed to be accurate, no warranties or representations are made of any kind. |
| RIGHT AT HOME REALTY |
|
|

Dir:
1-866-382-2968
Bus:
416-548-7854
Fax:
416-981-7184
| Virtual Tour | Book Showing | Email a Friend |
Jump To:
At a Glance:
| Type: | Freehold - Att/Row/Twnhouse |
| Area: | York |
| Municipality: | Vaughan |
| Neighbourhood: | East Woodbridge |
| Style: | 2-Storey |
| Lot Size: | 24.91 x 98.54(Feet) |
| Approximate Age: | 16-30 |
| Tax: | $3,705 |
| Beds: | 3+1 |
| Baths: | 4 |
| Fireplace: | N |
| Pool: | None |
Locatin Map:
Payment Calculator:
- Color Examples
- Green
- Black and Gold
- Dark Navy Blue And Gold
- Cyan
- Black
- Purple
- Gray
- Blue and Black
- Orange and Black
- Red
- Magenta
- Gold
- Device Examples

