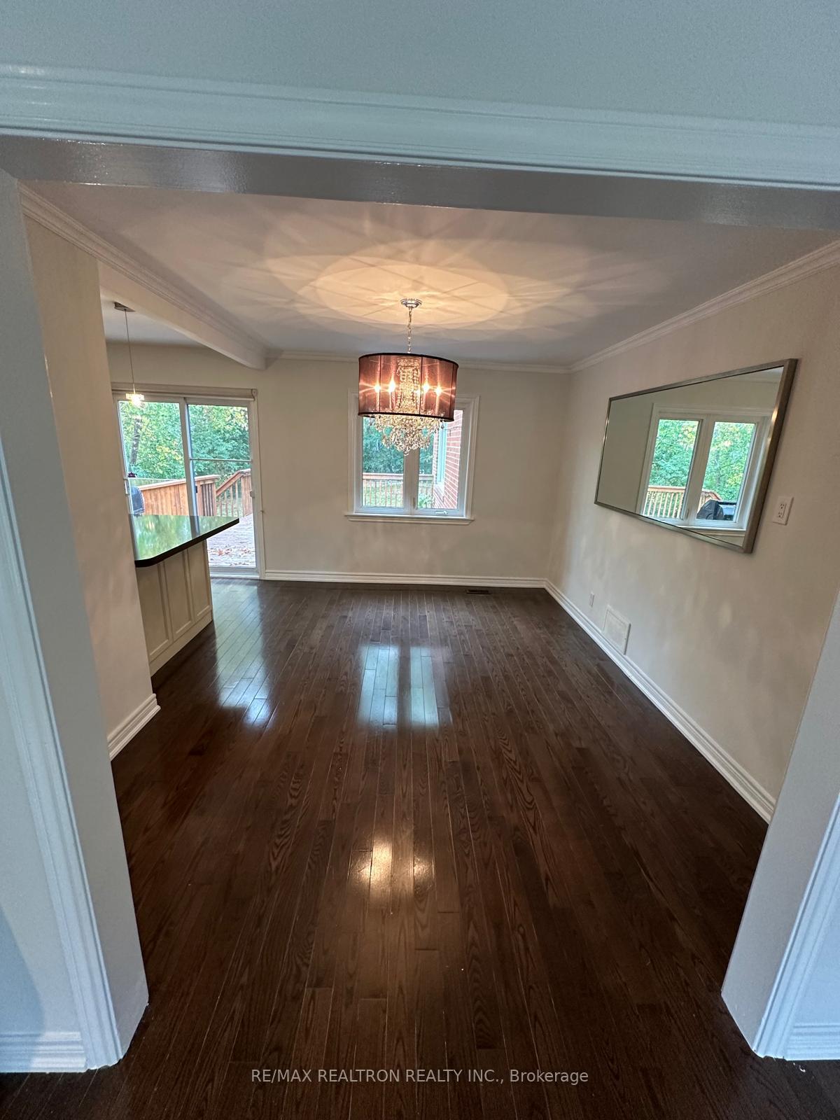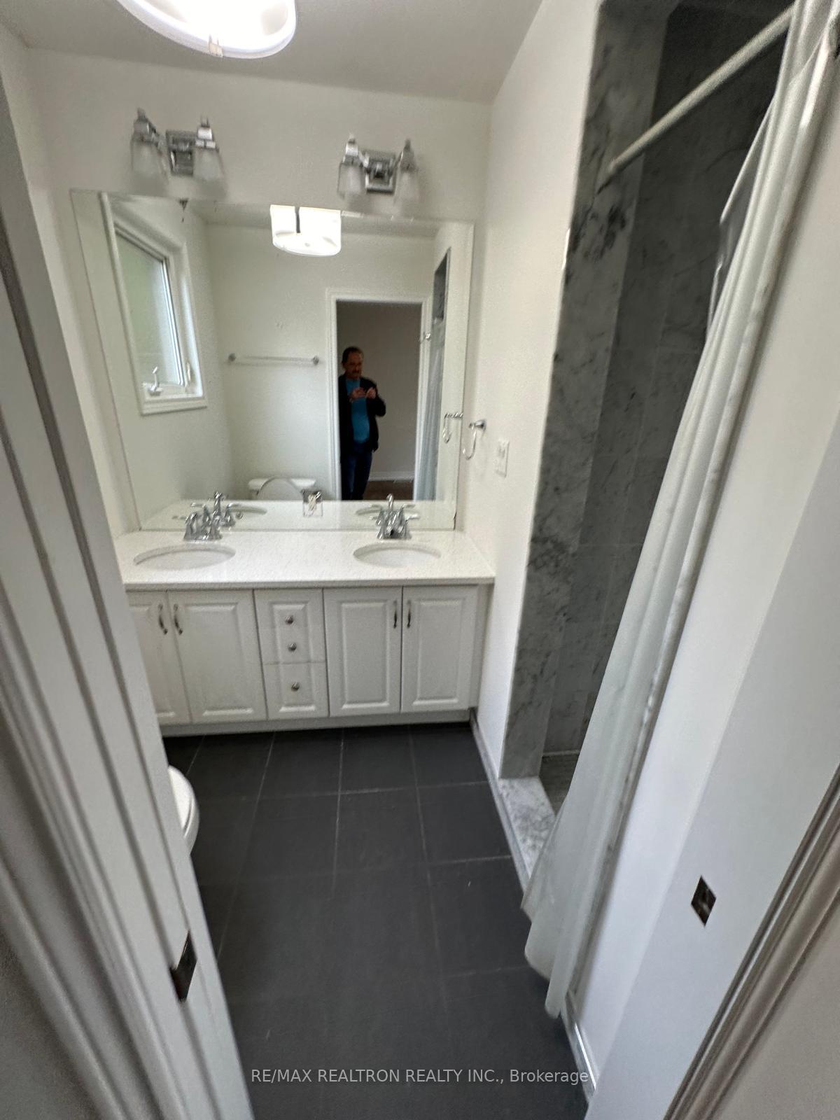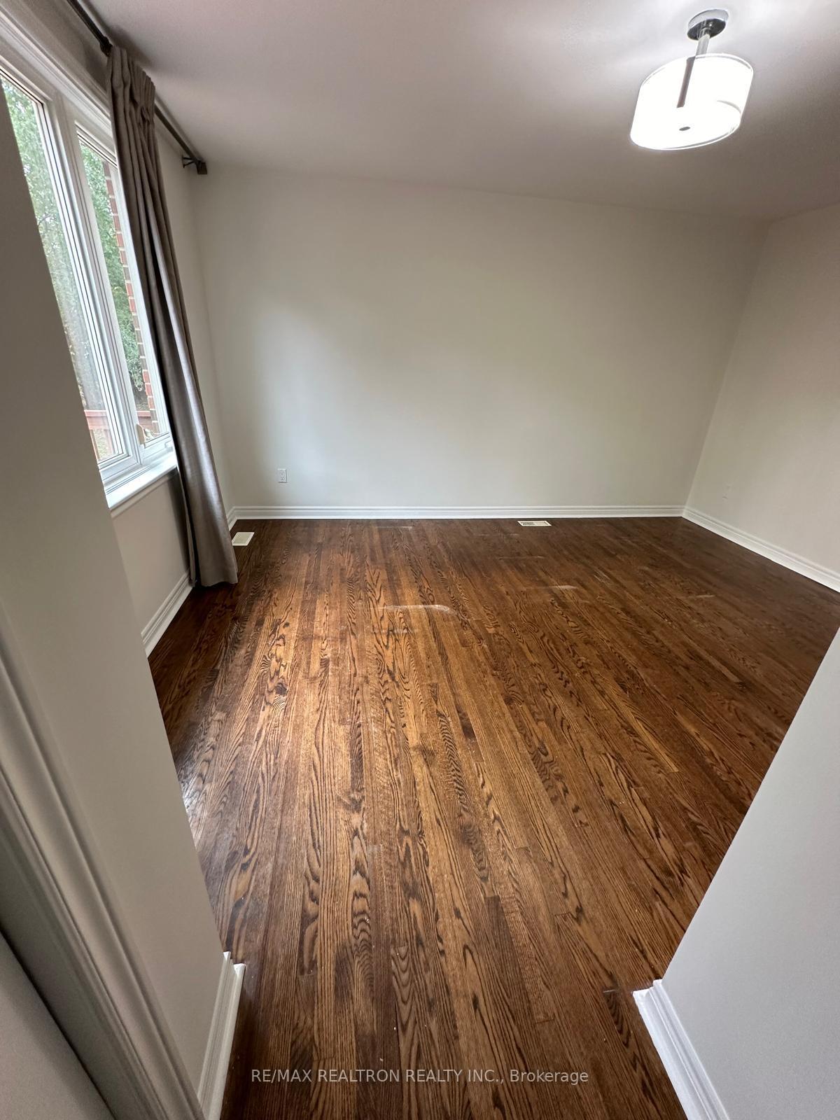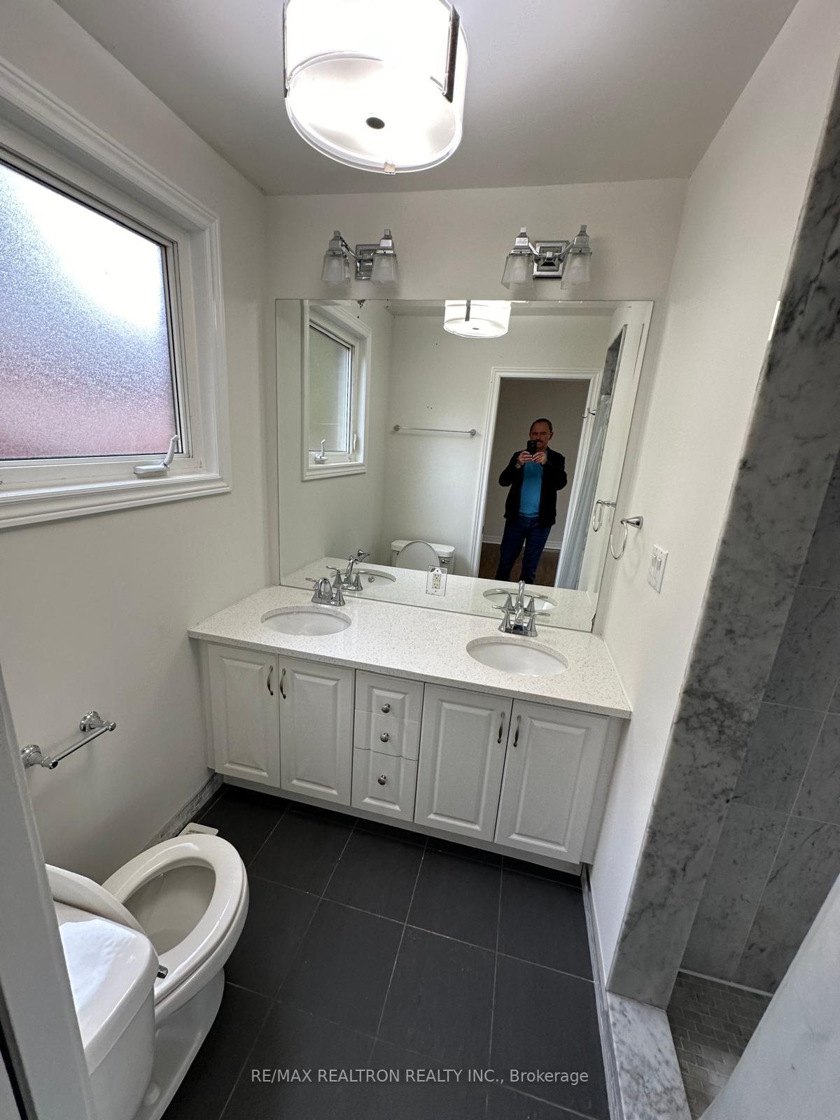$4,300
Available - For Rent
Listing ID: C9876089
14 Goddard St , Toronto, M3H 5C6, Ontario
| Updated 3-bedroom bungalow in sought-after Bathurst Manor on a spacious 50 x 141 ft lot. This home features large principal rooms with a renovated eat-in kitchen, stainless steel appliances, and a walk-out to a generous backyard. The living room boasts a beautiful bay window, filling the space with natural light, and hardwood floors run throughout the main level. The primary bedroom includes a new ensuite and his-and-hers closets. The finished basement offers wall-to-wall broadloom, a nanny suite, and an updated 3-piece bathroom. Walking distance to TTC, shopping, and places of worship, with quick access to the 401 and Yorkdale Mall. Ready to move in and enjoy! |
| Price | $4,300 |
| Address: | 14 Goddard St , Toronto, M3H 5C6, Ontario |
| Lot Size: | 50.00 x 141.00 (Feet) |
| Directions/Cross Streets: | Sheppard/Bathurst |
| Rooms: | 8 |
| Rooms +: | 4 |
| Bedrooms: | 3 |
| Bedrooms +: | 1 |
| Kitchens: | 1 |
| Family Room: | N |
| Basement: | Finished |
| Furnished: | N |
| Approximatly Age: | 51-99 |
| Property Type: | Detached |
| Style: | Bungalow |
| Exterior: | Brick |
| Garage Type: | None |
| (Parking/)Drive: | Private |
| Drive Parking Spaces: | 4 |
| Pool: | None |
| Private Entrance: | Y |
| Approximatly Age: | 51-99 |
| Parking Included: | Y |
| Fireplace/Stove: | N |
| Heat Source: | Gas |
| Heat Type: | Forced Air |
| Central Air Conditioning: | Central Air |
| Sewers: | Sewers |
| Water: | Municipal |
| Utilities-Hydro: | Y |
| Utilities-Gas: | Y |
| Although the information displayed is believed to be accurate, no warranties or representations are made of any kind. |
| RE/MAX REALTRON REALTY INC. |
|
|

Dir:
1-866-382-2968
Bus:
416-548-7854
Fax:
416-981-7184
| Book Showing | Email a Friend |
Jump To:
At a Glance:
| Type: | Freehold - Detached |
| Area: | Toronto |
| Municipality: | Toronto |
| Neighbourhood: | Bathurst Manor |
| Style: | Bungalow |
| Lot Size: | 50.00 x 141.00(Feet) |
| Approximate Age: | 51-99 |
| Beds: | 3+1 |
| Baths: | 3 |
| Fireplace: | N |
| Pool: | None |
Locatin Map:
- Color Examples
- Green
- Black and Gold
- Dark Navy Blue And Gold
- Cyan
- Black
- Purple
- Gray
- Blue and Black
- Orange and Black
- Red
- Magenta
- Gold
- Device Examples

































