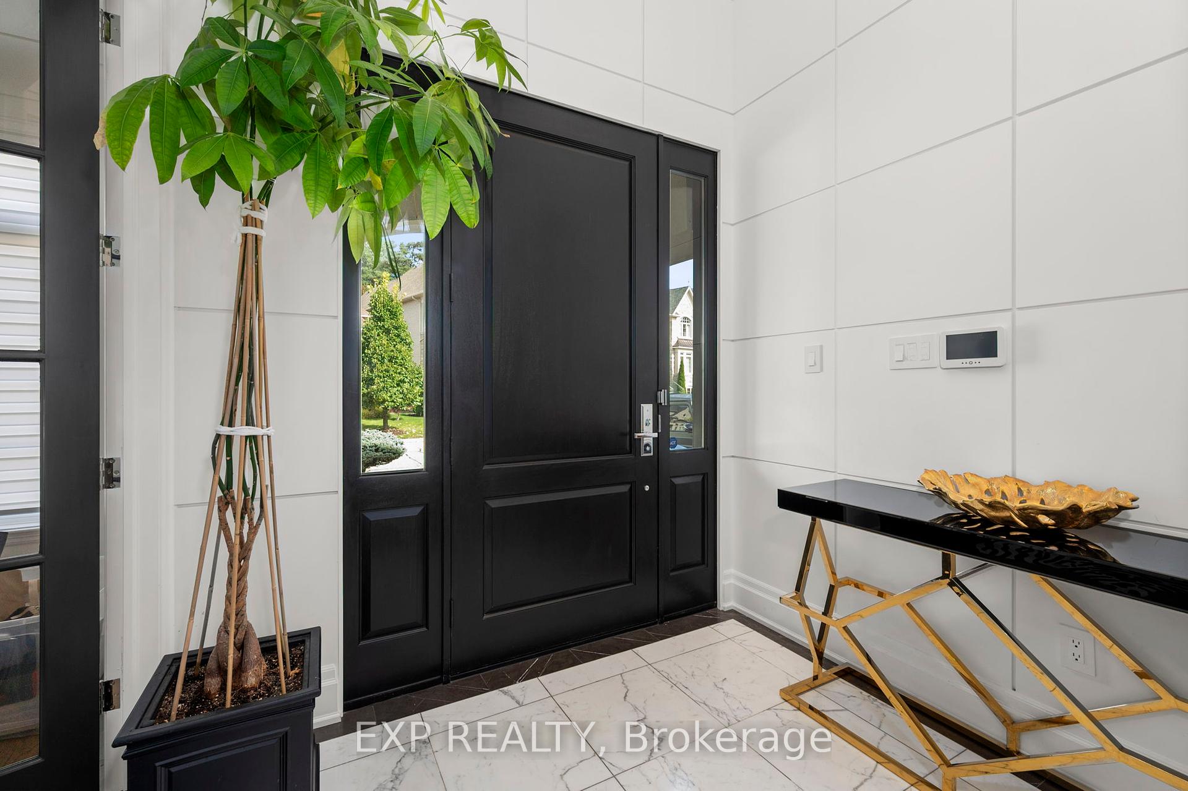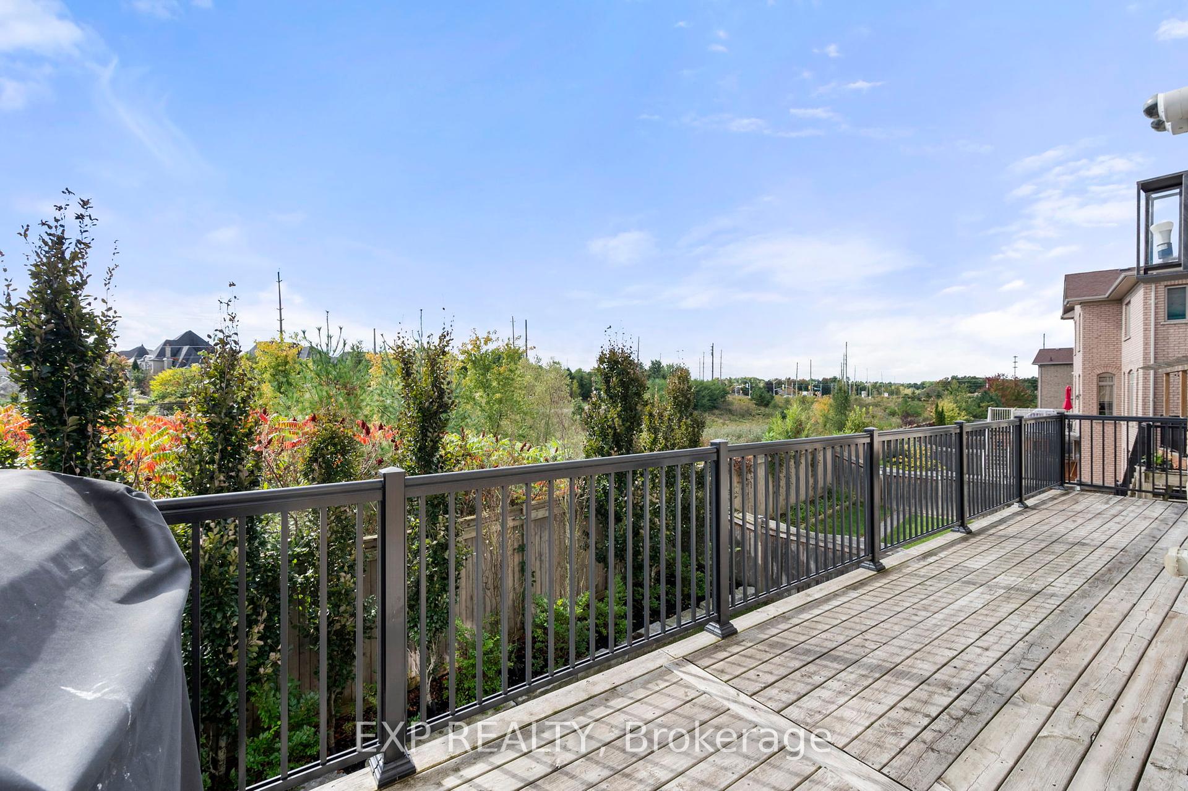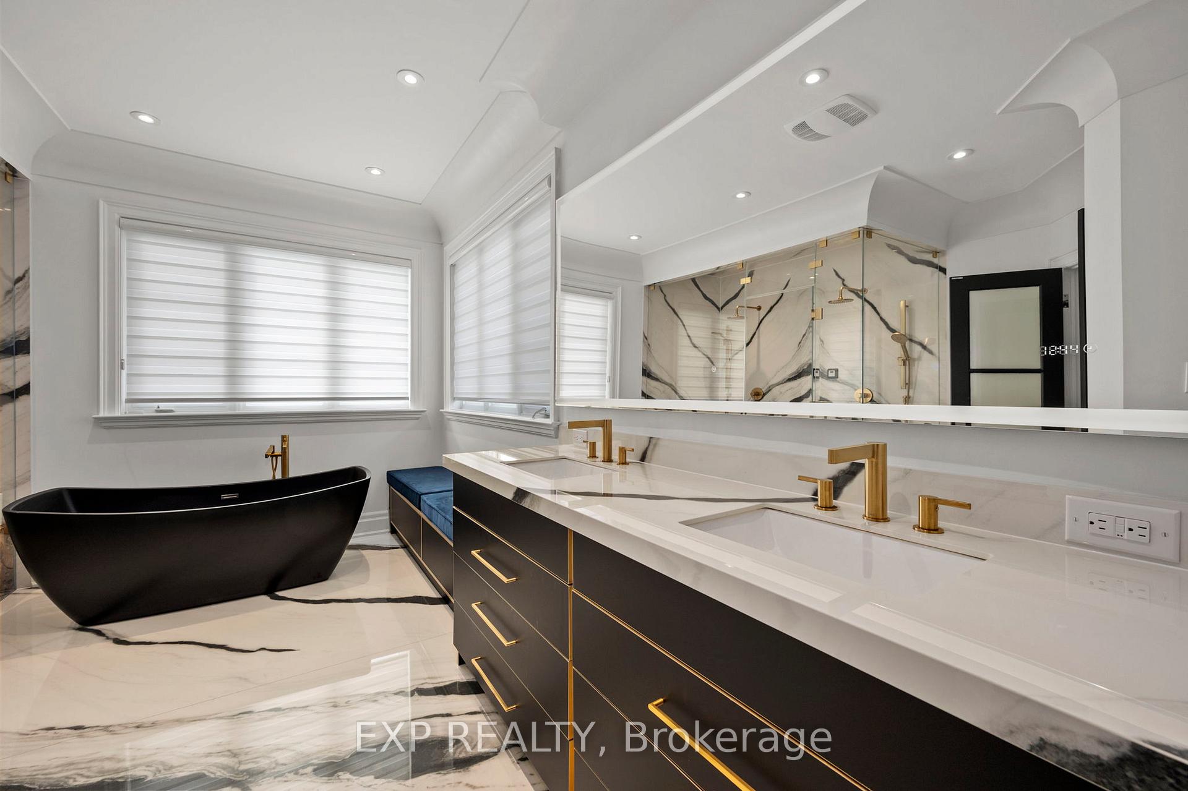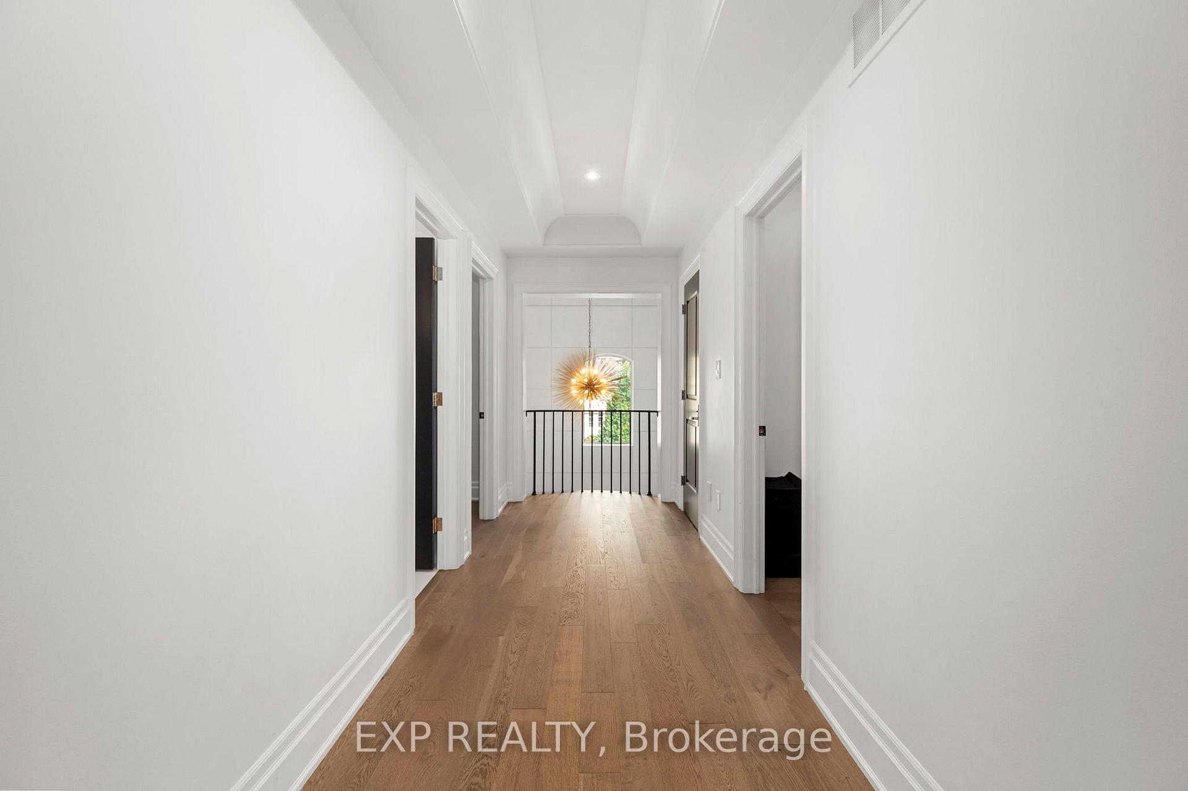$2,599,000
Available - For Sale
Listing ID: N9770332
102 Vines Pl , Aurora, L4G 0R7, Ontario
| Exquisite Luxury Smart Home Highly Customized Interior By JTF Custom Homes In Grand Chateaus On Bayview: 4+2 Beds, 5 Baths + Professionally Fin Basement. Step Into A Grand Entryway Adorned With 18Ft Ceiling Open To 2nd Fl, 10Ft Coffered Ceilings & Exquisite Finishes Set The Tone For This Remarkable Home. Open-Concept Layout Flows Seamlessly, Showcasing High-End Light Fixtures That Illuminate Each Room W/Sophistication. Stunning Upgraded Kitchen (Remodel 2022) W/Custom Backsplash & Countertop, Sleek Cabinetry & Butlers Pantry Perfect For Entertaining. Opulent Living/Dining Room. Lavish Family Rm W/Built-In Speakers & Gas Fireplace. W/O From Breakfast Area To Large Balcony Overlooking Beautifully Landscaped Private Yd. Convenient Mn Fl Office W/Double French Doors, Mn Fl Laundry & Direct Access To Heated Garage W/Epoxy Floor. Luxurious Primary Suite W/Spa Like 5-Pc Bath W/Heated Floors, Double Head Steam Shower, Custom Cabinetry & Freestanding Tub(Remodel 2022), Large Primary Dressing Room W/Upgraded Custom Built-Ins. 3 Additional Generously Sized Bdrms Lrg Enough For King-Sized Beds. Bedrooms 2 & 3 Share A Convenient Jack & Jill Bath, Both W/Walk-In Closets. Bdrm 4 Includes A Semi-Ensuite And A Juliette Balcony Perfect For Relaxing. W/O Basement W/Upgraded Laminate Floor Boasts A Generous Additional 5th Bdrm As Well As A Gym, Spacious Media Rm Overlooking The Rear Yard, Storage Rm, Cold Rm & An Additional Office Space Or Optional 6th Bdrm. The Fully-Fenced Rear Yard Offers Private Oasis W/Interlock Patio & Extensive Landscaping Including Irrigation System. Minutes To Some Of The Top-Rated Private Schools In Ontario, Magna Golf Course, Walking Trails Including Sheppards Bush, Parks, Shopping, Dining, Hwy 404, Go Train & Public Transportation, Upper Canada Mall. This Extraordinary Luxury Home Is Not Just A Place To Live; Its A Lifestyle. Experience The Epitome Of Modern Elegance & Sophistication. Schedule A Private Tour Today & Step Into Your Dream Home! |
| Extras: Fridge, Stove, Dishwasher, Washer, Dryer, Smart Home, Water Filtration, Hepa Filtration, Irrigation System, Professional Landscaping, Built-In's In Closets & Primary Suite, CVAC & Att, All Window Coverings, All ELFS. |
| Price | $2,599,000 |
| Taxes: | $10979.71 |
| Address: | 102 Vines Pl , Aurora, L4G 0R7, Ontario |
| Lot Size: | 59.83 x 108.32 (Feet) |
| Acreage: | < .50 |
| Directions/Cross Streets: | Vandrof Sdrd & Bayview Ave |
| Rooms: | 10 |
| Rooms +: | 4 |
| Bedrooms: | 4 |
| Bedrooms +: | 2 |
| Kitchens: | 1 |
| Family Room: | Y |
| Basement: | Fin W/O |
| Property Type: | Detached |
| Style: | 2-Storey |
| Exterior: | Brick, Stucco/Plaster |
| Garage Type: | Attached |
| (Parking/)Drive: | Private |
| Drive Parking Spaces: | 4 |
| Pool: | None |
| Approximatly Square Footage: | 3500-5000 |
| Property Features: | Fenced Yard, Golf, Library, Park, School |
| Fireplace/Stove: | Y |
| Heat Source: | Gas |
| Heat Type: | Forced Air |
| Central Air Conditioning: | Central Air |
| Laundry Level: | Main |
| Sewers: | Sewers |
| Water: | Municipal |
| Utilities-Hydro: | Y |
| Utilities-Gas: | Y |
$
%
Years
This calculator is for demonstration purposes only. Always consult a professional
financial advisor before making personal financial decisions.
| Although the information displayed is believed to be accurate, no warranties or representations are made of any kind. |
| EXP REALTY |
|
|

Dir:
1-866-382-2968
Bus:
416-548-7854
Fax:
416-981-7184
| Virtual Tour | Book Showing | Email a Friend |
Jump To:
At a Glance:
| Type: | Freehold - Detached |
| Area: | York |
| Municipality: | Aurora |
| Neighbourhood: | Bayview Southeast |
| Style: | 2-Storey |
| Lot Size: | 59.83 x 108.32(Feet) |
| Tax: | $10,979.71 |
| Beds: | 4+2 |
| Baths: | 5 |
| Fireplace: | Y |
| Pool: | None |
Locatin Map:
Payment Calculator:
- Color Examples
- Green
- Black and Gold
- Dark Navy Blue And Gold
- Cyan
- Black
- Purple
- Gray
- Blue and Black
- Orange and Black
- Red
- Magenta
- Gold
- Device Examples











































