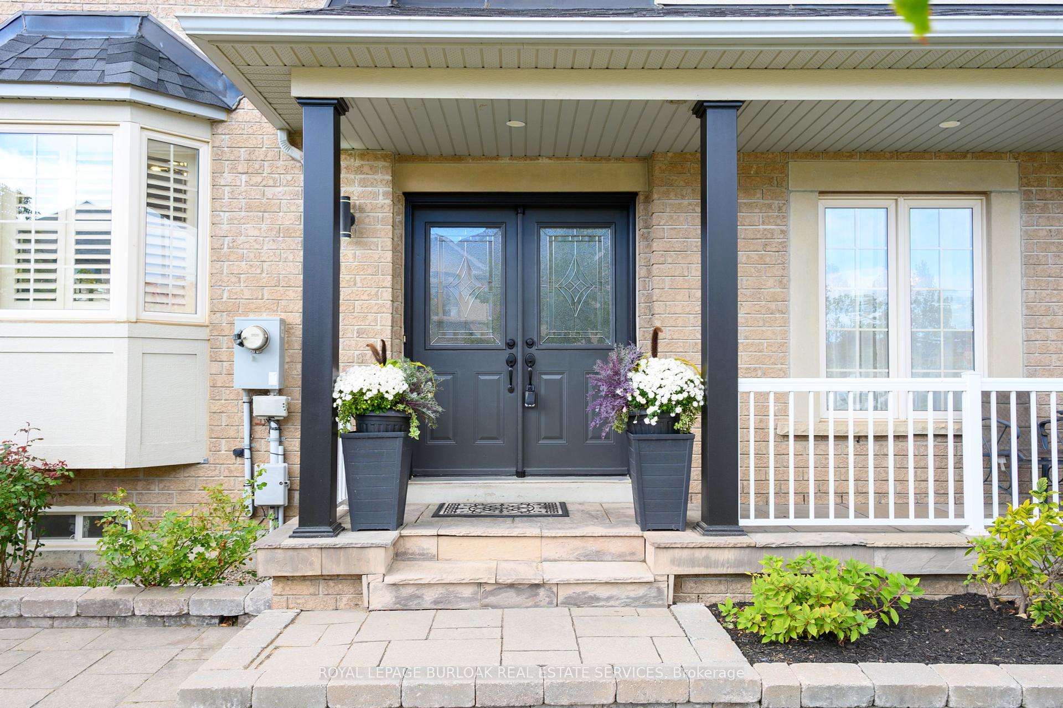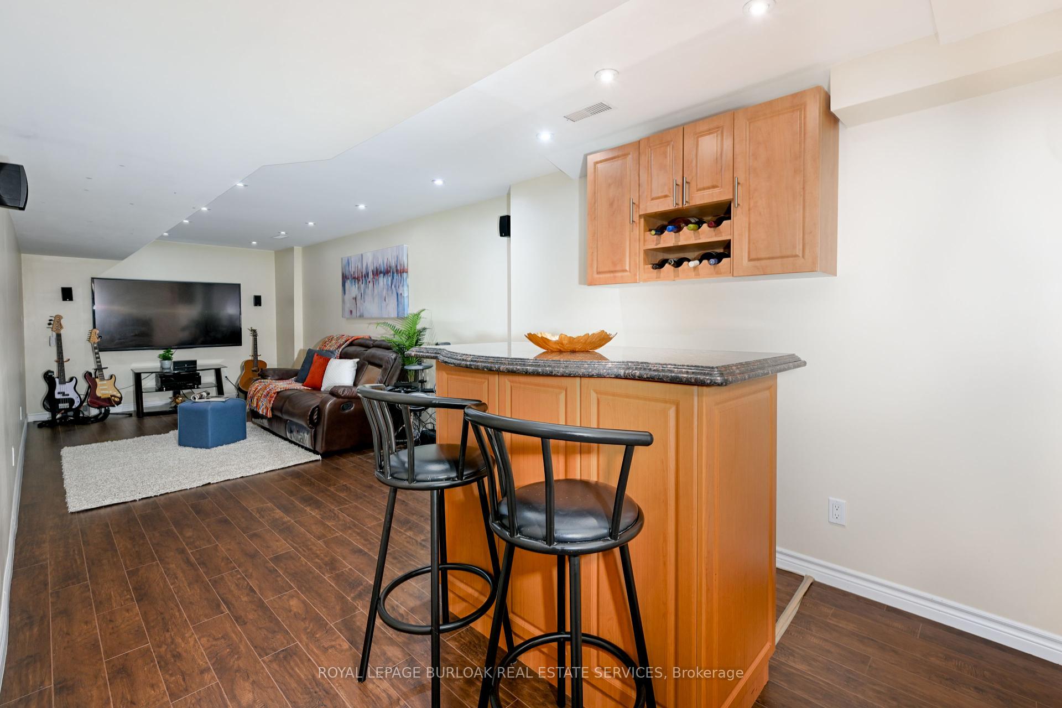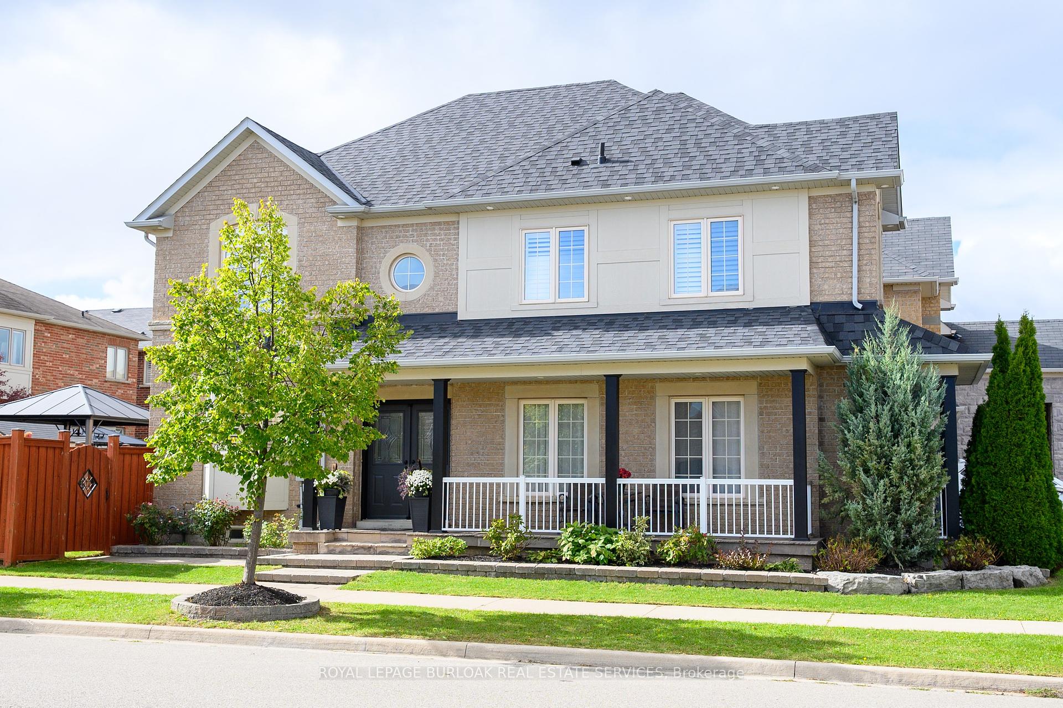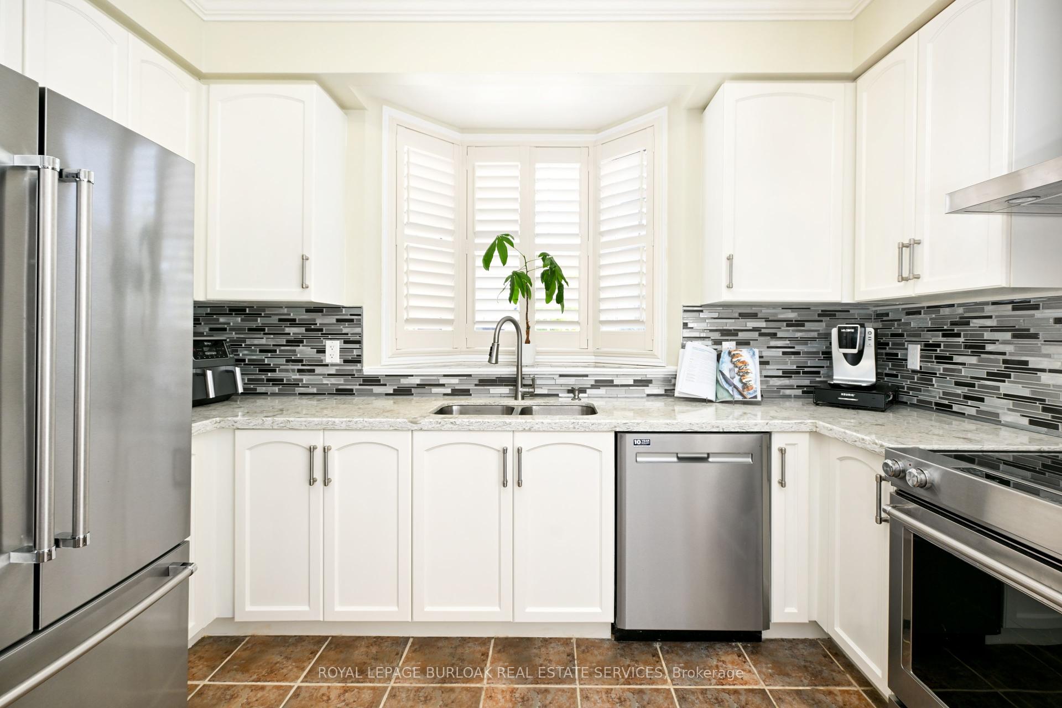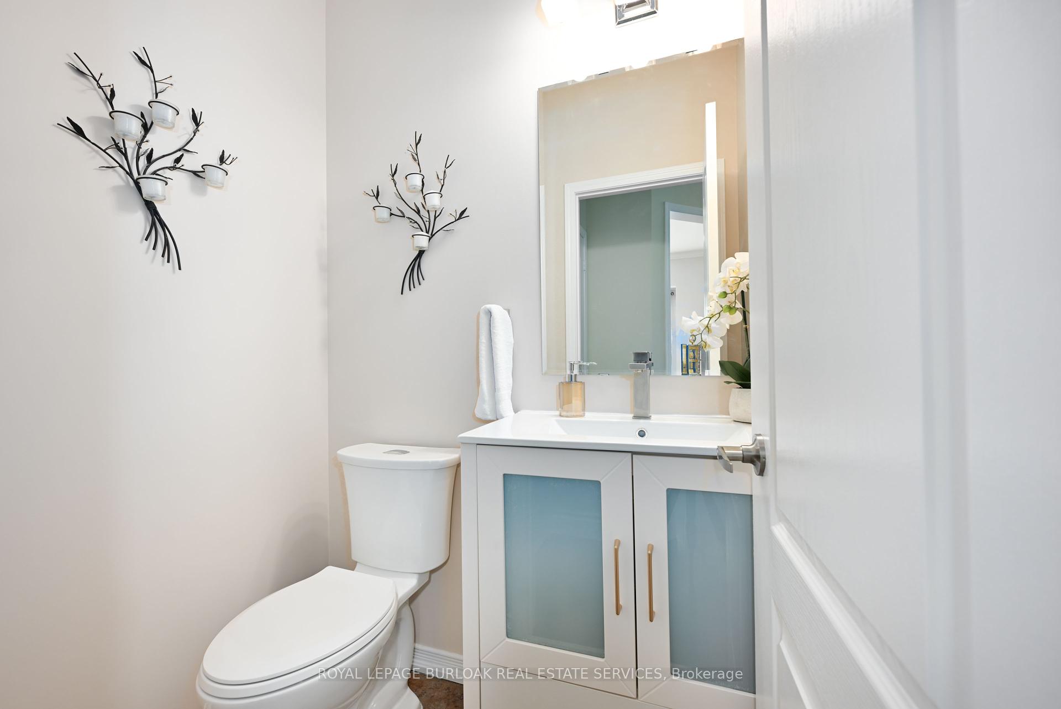$1,449,900
Available - For Sale
Listing ID: W9417113
3182 Tim Dobbie Dr , Burlington, L7M 0N3, Ontario
| Beautiful detached w/lots of qlty upgrades in first-class & sought-after, family-friendly Alton Village. Features 3000sf+ of fin living space, 4+1 beds & 4.5 baths incl 2 beds w/ensuite baths, EI kitch w/SS appl, quartz CTs, centre island w/brkfst bar, & sliding doors to deck & yard, LR w/gas FP, sep DR, fam rm, mudrm, & fully fin bsmnt w/5th bedrm, full bath, lge rec rm incl bar area, lrg laundry rm, & addtl storage space. Also, HW flrs T/O main & upper (laminate on lwr),new vanities & CTs in all baths, pot lights on main & lwr, Cali shutters T/O, crown moulding on main & upper, fresh paint, qlty updated lighting T/O, pro landscaped yard, fenced backyard w/deck & gazebo, exterior pot lights, dble drive, dble grge w/EV Charger & ins entry, & new roof in 22. The ensuite bath in 2nd bedrm, & 5th bedrm & full bath in bsmnt make ideal inlaw/nanny suite, teen retreat, or space for extended family. Walk to qlty schools, parks, trails, shops, dining, rec centre, library, hwys, & much more. |
| Price | $1,449,900 |
| Taxes: | $6335.00 |
| Address: | 3182 Tim Dobbie Dr , Burlington, L7M 0N3, Ontario |
| Lot Size: | 44.86 x 85.45 (Feet) |
| Directions/Cross Streets: | Thomas Alton, North on Tim Dobbie |
| Rooms: | 11 |
| Bedrooms: | 4 |
| Bedrooms +: | 1 |
| Kitchens: | 1 |
| Family Room: | Y |
| Basement: | Finished, Full |
| Approximatly Age: | 6-15 |
| Property Type: | Detached |
| Style: | 2-Storey |
| Exterior: | Brick |
| Garage Type: | Attached |
| (Parking/)Drive: | Pvt Double |
| Drive Parking Spaces: | 2 |
| Pool: | None |
| Approximatly Age: | 6-15 |
| Approximatly Square Footage: | 2000-2500 |
| Property Features: | Fenced Yard, Library, Park, Public Transit, Rec Centre, School |
| Fireplace/Stove: | Y |
| Heat Source: | Gas |
| Heat Type: | Forced Air |
| Central Air Conditioning: | Central Air |
| Sewers: | Sewers |
| Water: | Municipal |
$
%
Years
This calculator is for demonstration purposes only. Always consult a professional
financial advisor before making personal financial decisions.
| Although the information displayed is believed to be accurate, no warranties or representations are made of any kind. |
| ROYAL LEPAGE BURLOAK REAL ESTATE SERVICES |
|
|

Dir:
1-866-382-2968
Bus:
416-548-7854
Fax:
416-981-7184
| Virtual Tour | Book Showing | Email a Friend |
Jump To:
At a Glance:
| Type: | Freehold - Detached |
| Area: | Halton |
| Municipality: | Burlington |
| Neighbourhood: | Alton |
| Style: | 2-Storey |
| Lot Size: | 44.86 x 85.45(Feet) |
| Approximate Age: | 6-15 |
| Tax: | $6,335 |
| Beds: | 4+1 |
| Baths: | 5 |
| Fireplace: | Y |
| Pool: | None |
Locatin Map:
Payment Calculator:
- Color Examples
- Green
- Black and Gold
- Dark Navy Blue And Gold
- Cyan
- Black
- Purple
- Gray
- Blue and Black
- Orange and Black
- Red
- Magenta
- Gold
- Device Examples

