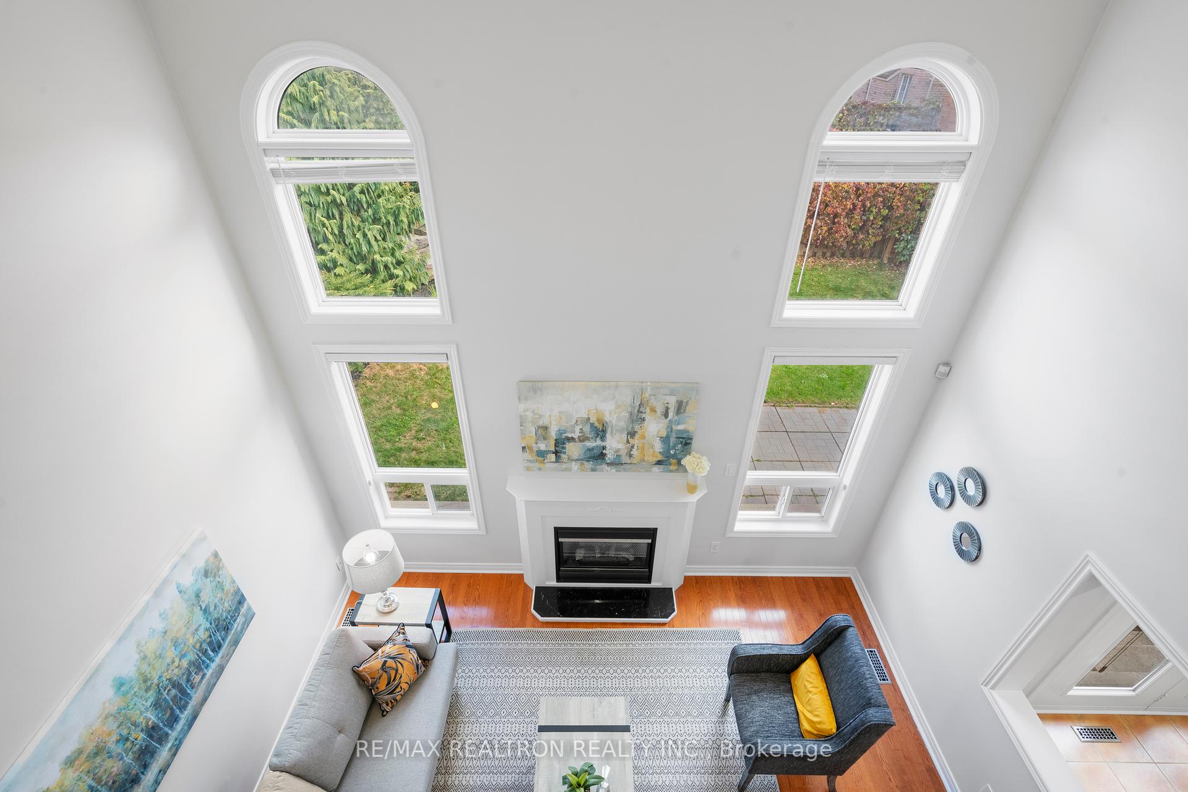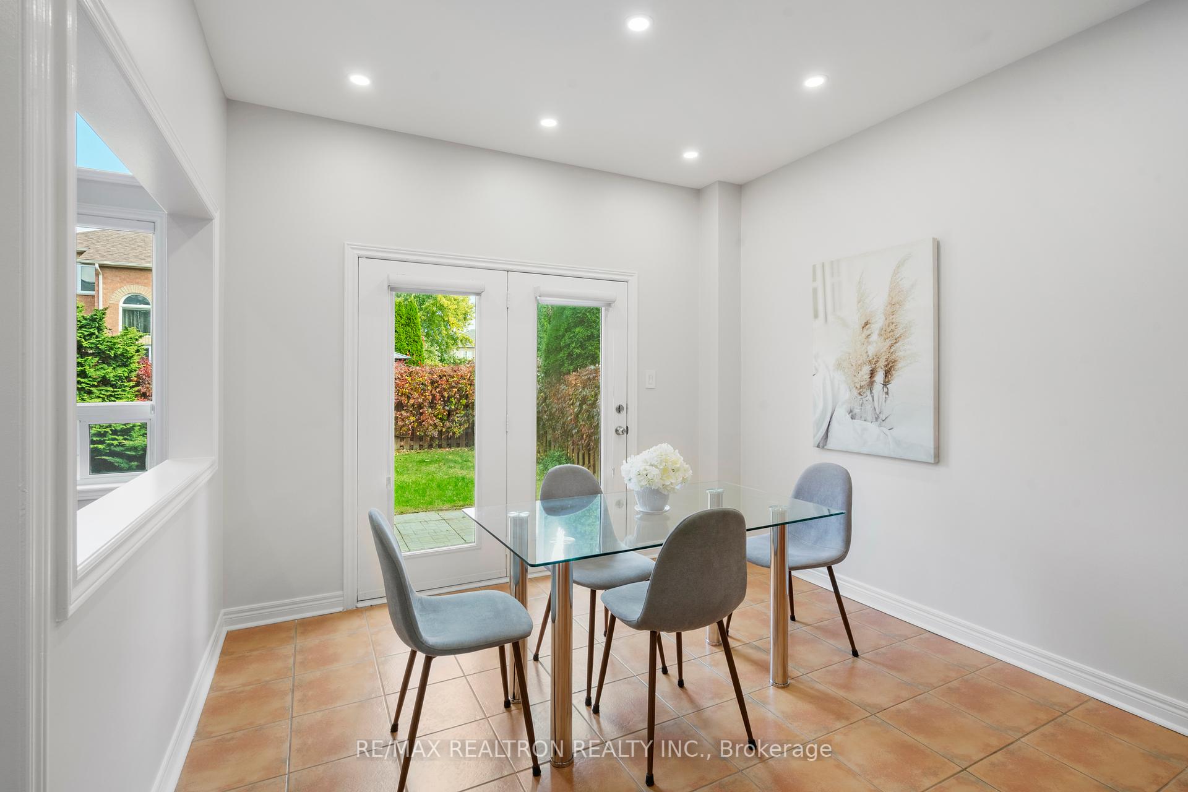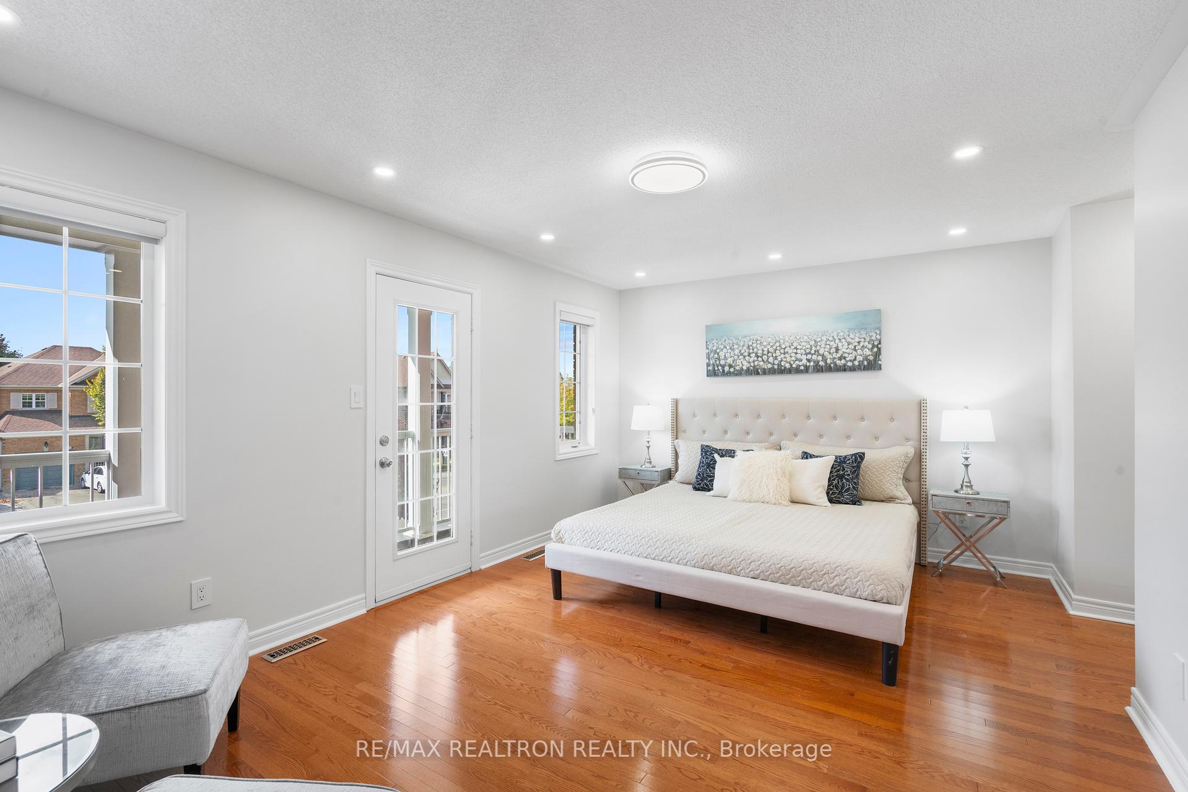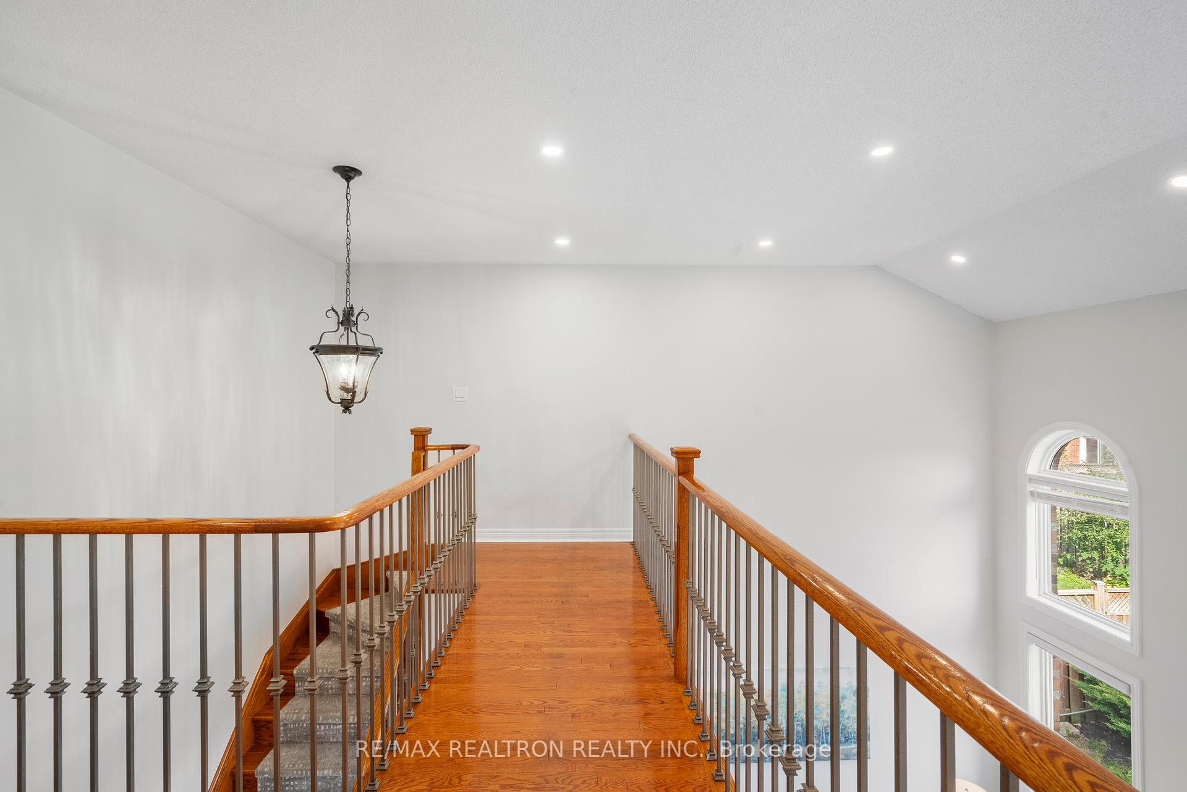$1,530,000
Available - For Sale
Listing ID: N9410173
91 Gateway Dr , Aurora, L4G 7S5, Ontario
| Welcome to 91 Gateway Drive, About 3000 Sqft Living Space (Including Basement), Beautiful 4 Bedroom Detached Home With updated 2 Bedrooms Apartment Basement In Sought After Neighborhood. This One Of A Kind Sun Filled Home Offers So Many Wonderful Features. 9 Ft Ceilings Main, High Cathedral Ceilings Living Room, Hardwood Throughout, Open Concept Gourmet Kitchen (S/S Appliances, Granite Counters) Work From Home Office On The Main Floor, Large Bedrooms. 2 Bedroom Finished Basement Apartment With Separate Entrance including Beautiful Full Kitchen, Full Bath and Fireplace. AAA Location, Shopping, Great Schools, Go. |
| Extras: Main Floor :Stainless Steel Fridge, Stove, B/I Dishwasher, Range Hood, Washer/Dryer, Elfs, Window Coverings Basement: S/S Fridge, Cooktop, B/I Dishwasher, Microwave hood, Stack washer/Dryer |
| Price | $1,530,000 |
| Taxes: | $6122.81 |
| Address: | 91 Gateway Dr , Aurora, L4G 7S5, Ontario |
| Lot Size: | 41.01 x 91.86 (Feet) |
| Directions/Cross Streets: | St Johns Sd Rd & Gateway Dr |
| Rooms: | 9 |
| Rooms +: | 3 |
| Bedrooms: | 4 |
| Bedrooms +: | 2 |
| Kitchens: | 1 |
| Kitchens +: | 1 |
| Family Room: | Y |
| Basement: | Apartment |
| Property Type: | Detached |
| Style: | 2-Storey |
| Exterior: | Brick |
| Garage Type: | Built-In |
| (Parking/)Drive: | Available |
| Drive Parking Spaces: | 2 |
| Pool: | None |
| Approximatly Square Footage: | 2000-2500 |
| Fireplace/Stove: | Y |
| Heat Source: | Gas |
| Heat Type: | Forced Air |
| Central Air Conditioning: | Central Air |
| Sewers: | Sewers |
| Water: | Municipal |
$
%
Years
This calculator is for demonstration purposes only. Always consult a professional
financial advisor before making personal financial decisions.
| Although the information displayed is believed to be accurate, no warranties or representations are made of any kind. |
| RE/MAX REALTRON REALTY INC. |
|
|

Dir:
1-866-382-2968
Bus:
416-548-7854
Fax:
416-981-7184
| Virtual Tour | Book Showing | Email a Friend |
Jump To:
At a Glance:
| Type: | Freehold - Detached |
| Area: | York |
| Municipality: | Aurora |
| Neighbourhood: | Bayview Wellington |
| Style: | 2-Storey |
| Lot Size: | 41.01 x 91.86(Feet) |
| Tax: | $6,122.81 |
| Beds: | 4+2 |
| Baths: | 4 |
| Fireplace: | Y |
| Pool: | None |
Locatin Map:
Payment Calculator:
- Color Examples
- Green
- Black and Gold
- Dark Navy Blue And Gold
- Cyan
- Black
- Purple
- Gray
- Blue and Black
- Orange and Black
- Red
- Magenta
- Gold
- Device Examples


















































