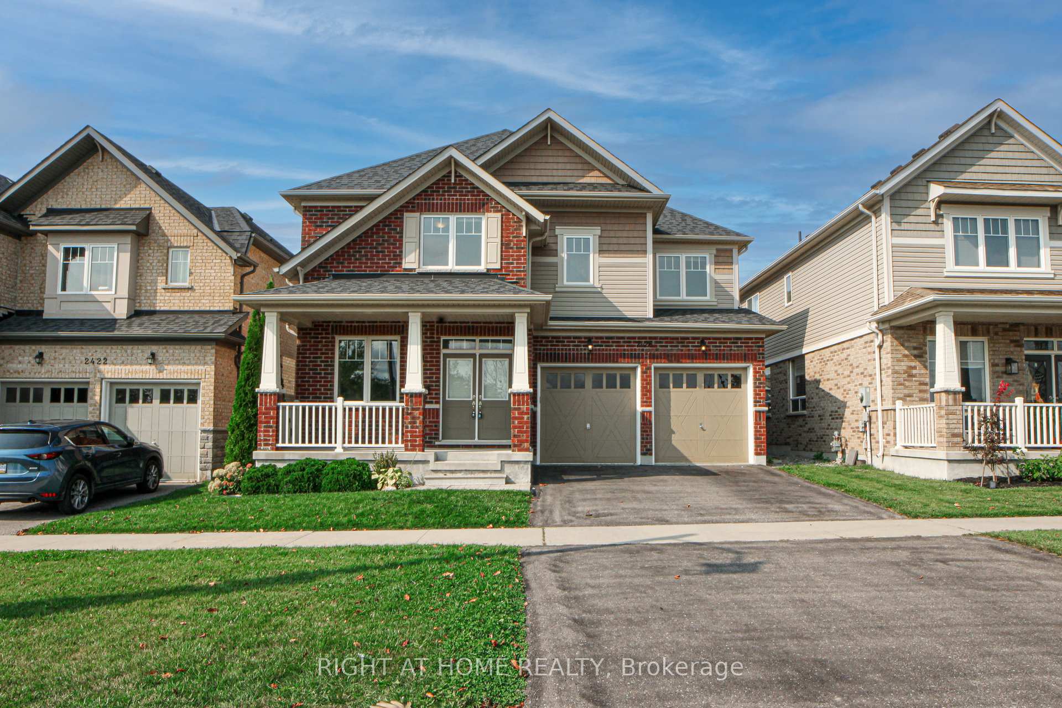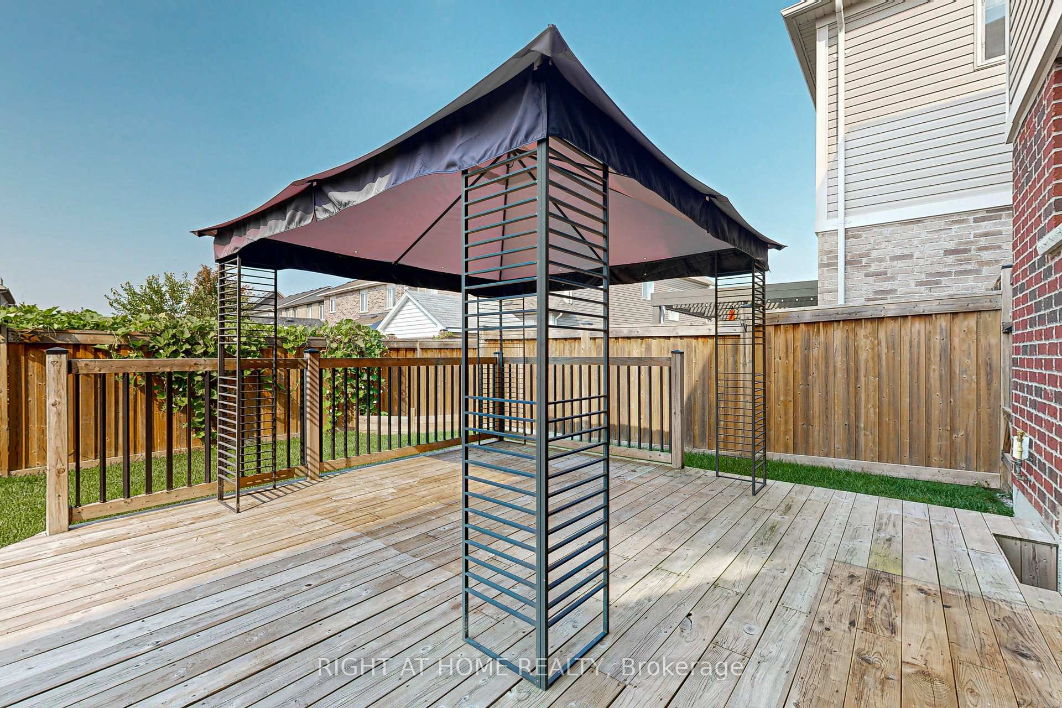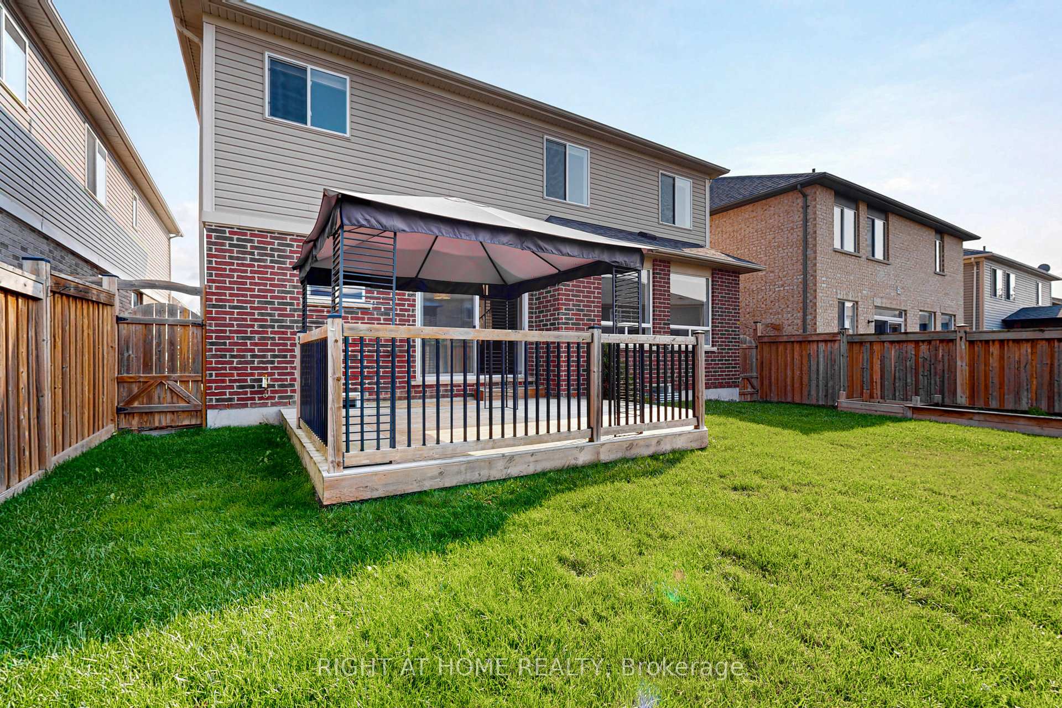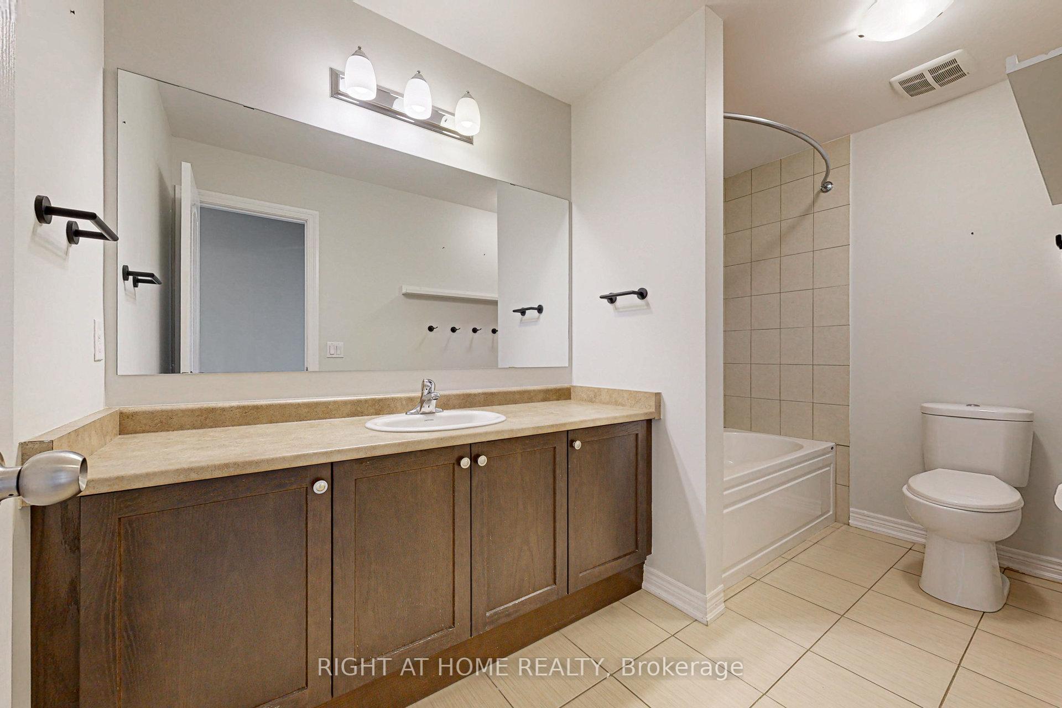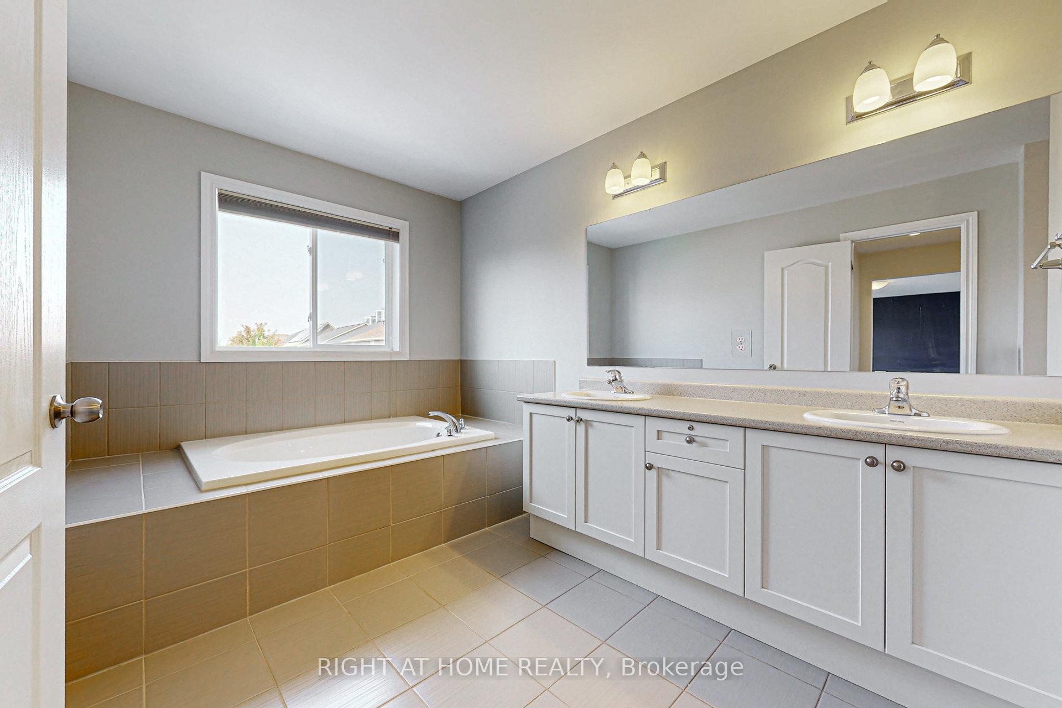$3,300
Available - For Rent
Listing ID: E9392237
2426 Bridle Rd , Oshawa, L1L 0E1, Ontario
| Welcome to 2426 Bridle Rd: This Beautiful, Spacious 4 Bed, 4 Bath, Brick Home Located In The Heart Of North Oshawa's Windfield Community. 3022 Sq Ft above grade - Rosecroft Model, Built-in 2014. The Main Floor Offers, a Separate Office, Garage Access, Main Floor Laundry, Formal Dining Room And Large Kitchen W/Caesarstone-Quartz Counters, Backsplash And A Center Island W/Breakfast Bar. The Kitchen Overlooks The Fully Fenced Backyard. Upstairs You Find 4 Spacious Bedrooms and 3 Bathrooms. The Primary Is A True Retreat, Offering Double Walk-In Closets, Double Vanity, Soaker Tub and Large Shower. Steps To Both A Public And Catholic School, Trails, Parks Walking Distance To Durham College, UOIT, Costco, & A Riocan Plaza. Please note, basement is rented separately. |
| Price | $3,300 |
| Address: | 2426 Bridle Rd , Oshawa, L1L 0E1, Ontario |
| Lot Size: | 44.52 x 95.14 (Feet) |
| Directions/Cross Streets: | Brittania Ave E / Simcoe St N |
| Rooms: | 7 |
| Bedrooms: | 4 |
| Bedrooms +: | |
| Kitchens: | 1 |
| Family Room: | N |
| Basement: | None |
| Furnished: | N |
| Approximatly Age: | 6-15 |
| Property Type: | Detached |
| Style: | 2-Storey |
| Exterior: | Brick |
| Garage Type: | Attached |
| (Parking/)Drive: | Private |
| Drive Parking Spaces: | 2 |
| Pool: | None |
| Private Entrance: | N |
| Approximatly Age: | 6-15 |
| Approximatly Square Footage: | 3000-3500 |
| Fireplace/Stove: | Y |
| Heat Source: | Gas |
| Heat Type: | Forced Air |
| Central Air Conditioning: | Central Air |
| Laundry Level: | Main |
| Sewers: | Sewers |
| Water: | Municipal |
| Utilities-Cable: | Y |
| Utilities-Hydro: | Y |
| Utilities-Gas: | Y |
| Utilities-Telephone: | Y |
| Although the information displayed is believed to be accurate, no warranties or representations are made of any kind. |
| RIGHT AT HOME REALTY |
|
|

Dir:
1-866-382-2968
Bus:
416-548-7854
Fax:
416-981-7184
| Virtual Tour | Book Showing | Email a Friend |
Jump To:
At a Glance:
| Type: | Freehold - Detached |
| Area: | Durham |
| Municipality: | Oshawa |
| Neighbourhood: | Windfields |
| Style: | 2-Storey |
| Lot Size: | 44.52 x 95.14(Feet) |
| Approximate Age: | 6-15 |
| Beds: | 4 |
| Baths: | 4 |
| Fireplace: | Y |
| Pool: | None |
Locatin Map:
- Color Examples
- Green
- Black and Gold
- Dark Navy Blue And Gold
- Cyan
- Black
- Purple
- Gray
- Blue and Black
- Orange and Black
- Red
- Magenta
- Gold
- Device Examples

