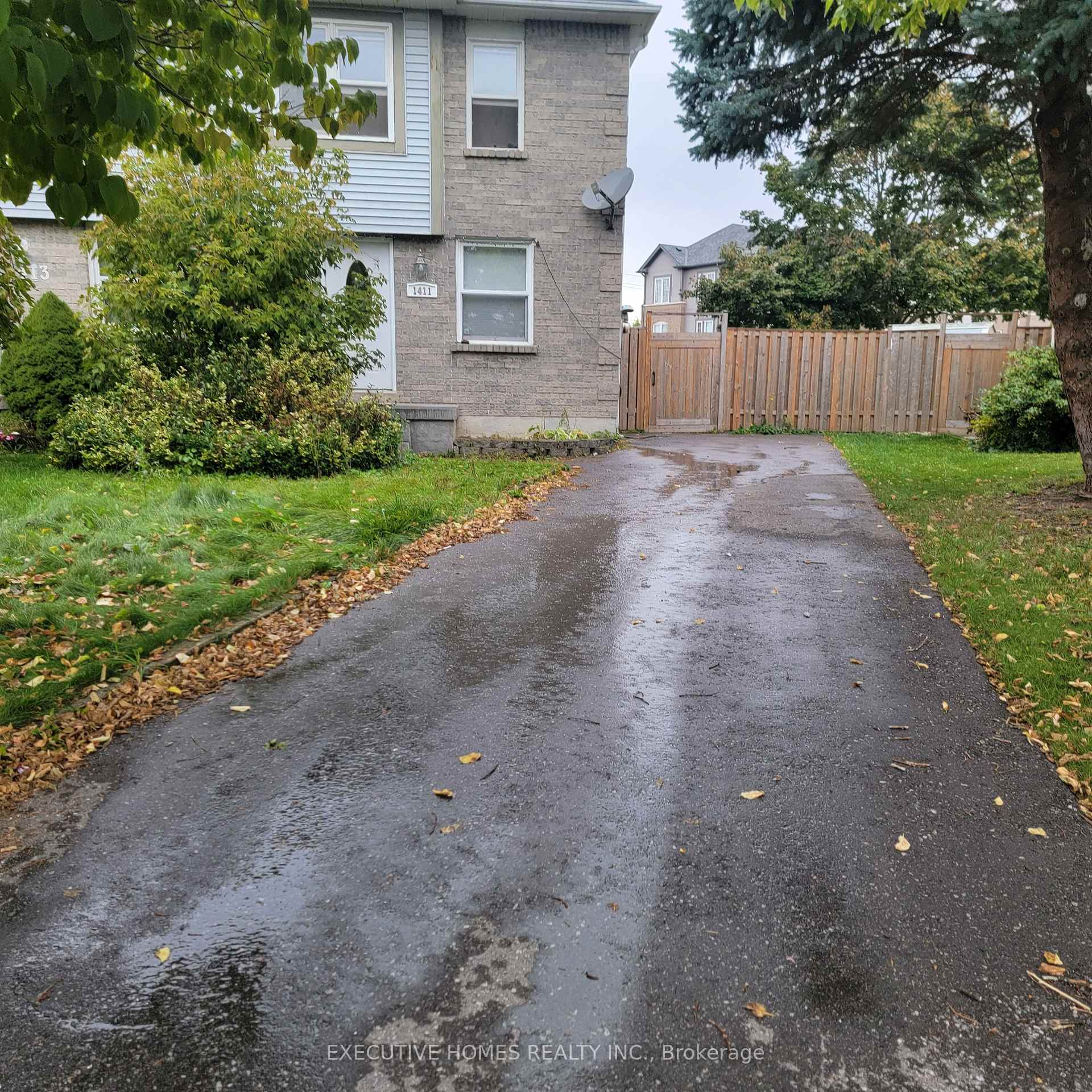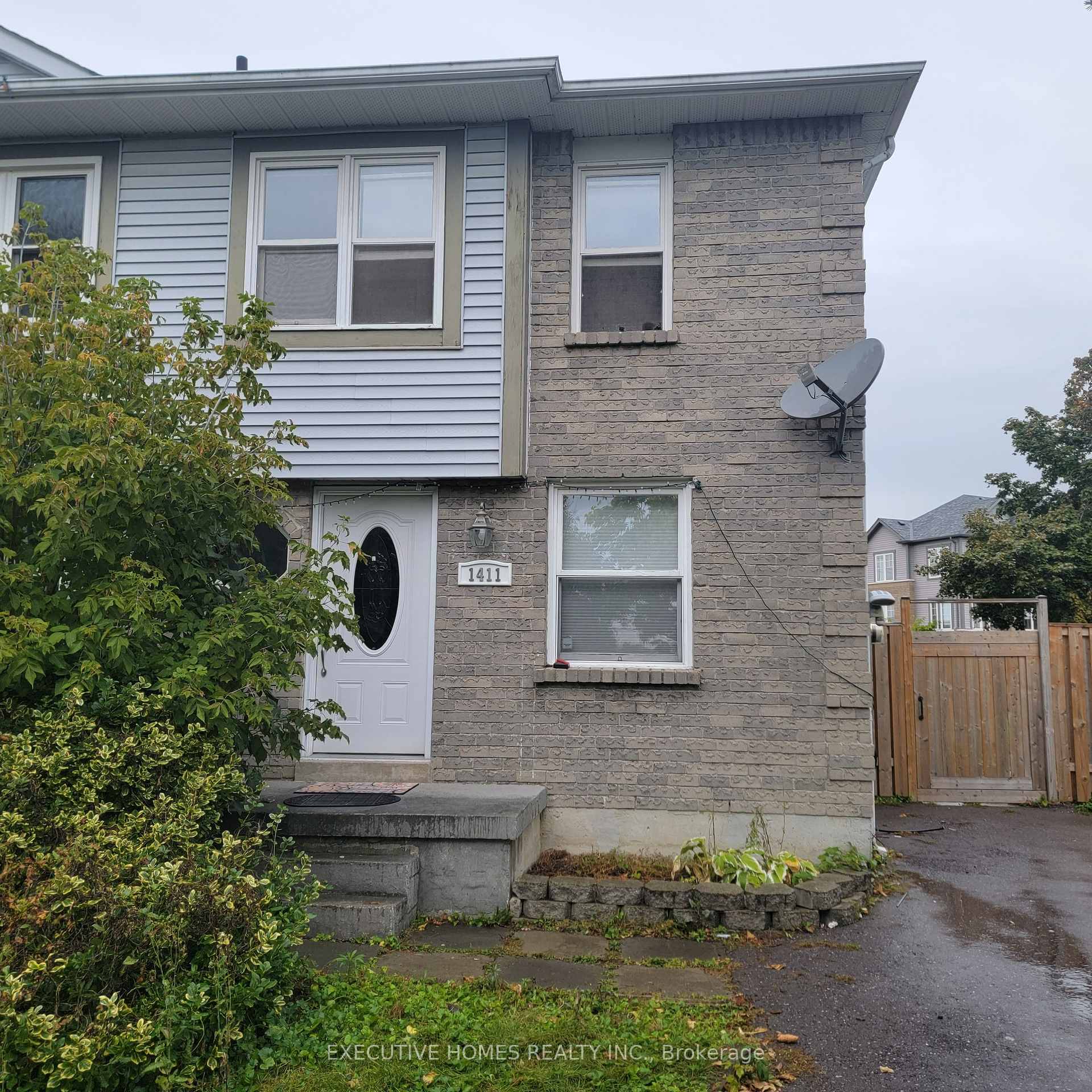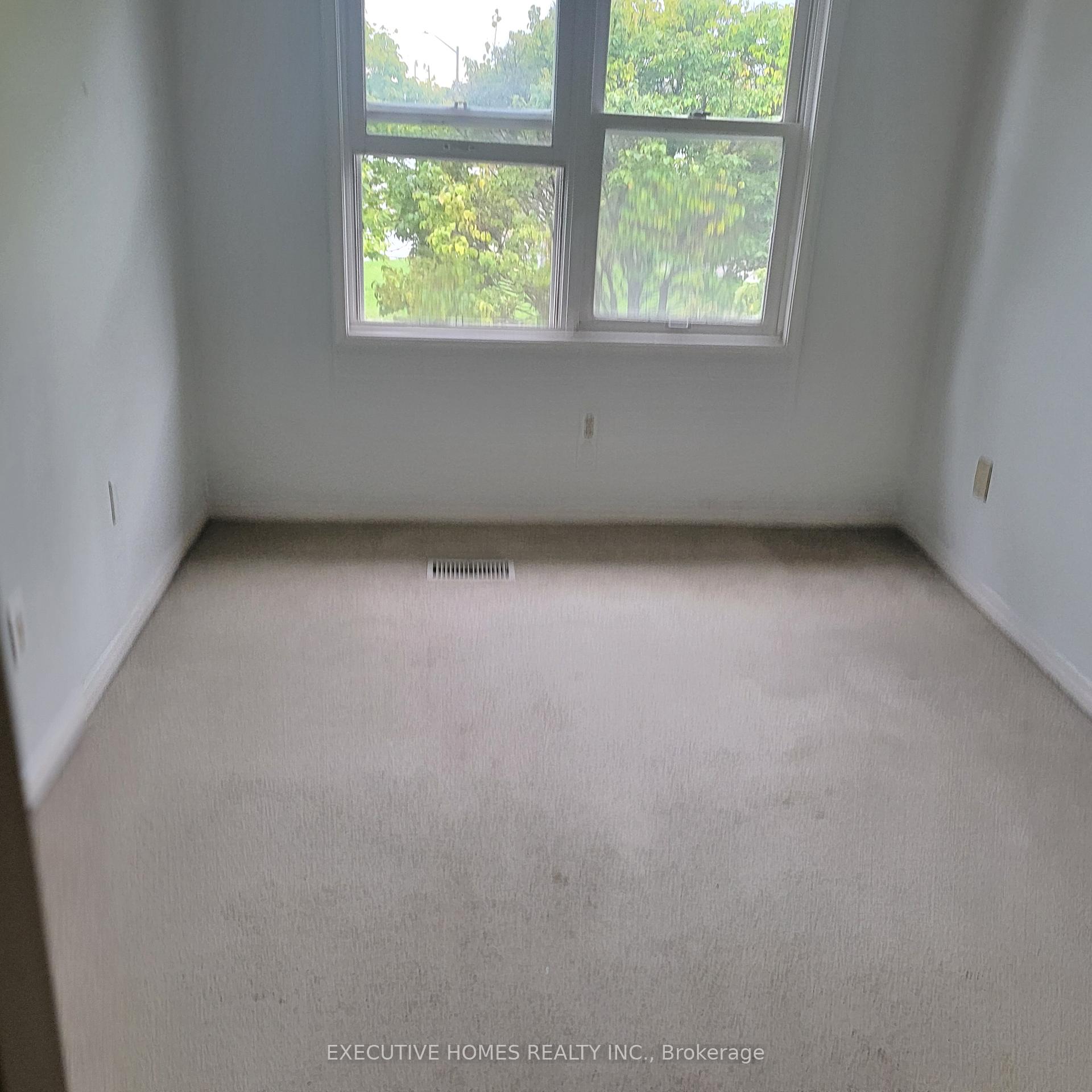$679,000
Available - For Sale
Listing ID: E9387955
1411 Beaverbrook Crt , Oshawa, L1J 8L1, Ontario
| **Power of sale**. 3 bed 3 bath semidetached with backing on park, walk to lake, big backyard for summer parties, private covered deck with hot tub and with court location. House that should not be missed. Enjoy the the combine living, dinning with spacious kitchen on main level. Upstairs have 3 decent size beds and 2 bath. Master with 2 piece Ensuite. Being sold *AS IS WHERE IS* without any guarantees and/or warranties. |
| Price | $679,000 |
| Taxes: | $3702.00 |
| Address: | 1411 Beaverbrook Crt , Oshawa, L1J 8L1, Ontario |
| Lot Size: | 18.75 x 136.29 (Feet) |
| Directions/Cross Streets: | Stevenson/Renaissance |
| Rooms: | 7 |
| Rooms +: | 1 |
| Bedrooms: | 3 |
| Bedrooms +: | 1 |
| Kitchens: | 1 |
| Family Room: | N |
| Basement: | Finished |
| Property Type: | Semi-Detached |
| Style: | 2-Storey |
| Exterior: | Brick, Vinyl Siding |
| Garage Type: | None |
| (Parking/)Drive: | Private |
| Drive Parking Spaces: | 4 |
| Pool: | None |
| Fireplace/Stove: | N |
| Heat Source: | Gas |
| Heat Type: | Forced Air |
| Central Air Conditioning: | Central Air |
| Sewers: | Septic |
| Water: | Municipal |
$
%
Years
This calculator is for demonstration purposes only. Always consult a professional
financial advisor before making personal financial decisions.
| Although the information displayed is believed to be accurate, no warranties or representations are made of any kind. |
| EXECUTIVE HOMES REALTY INC. |
|
|

Dir:
1-866-382-2968
Bus:
416-548-7854
Fax:
416-981-7184
| Book Showing | Email a Friend |
Jump To:
At a Glance:
| Type: | Freehold - Semi-Detached |
| Area: | Durham |
| Municipality: | Oshawa |
| Neighbourhood: | Lakeview |
| Style: | 2-Storey |
| Lot Size: | 18.75 x 136.29(Feet) |
| Tax: | $3,702 |
| Beds: | 3+1 |
| Baths: | 3 |
| Fireplace: | N |
| Pool: | None |
Locatin Map:
Payment Calculator:
- Color Examples
- Green
- Black and Gold
- Dark Navy Blue And Gold
- Cyan
- Black
- Purple
- Gray
- Blue and Black
- Orange and Black
- Red
- Magenta
- Gold
- Device Examples



















