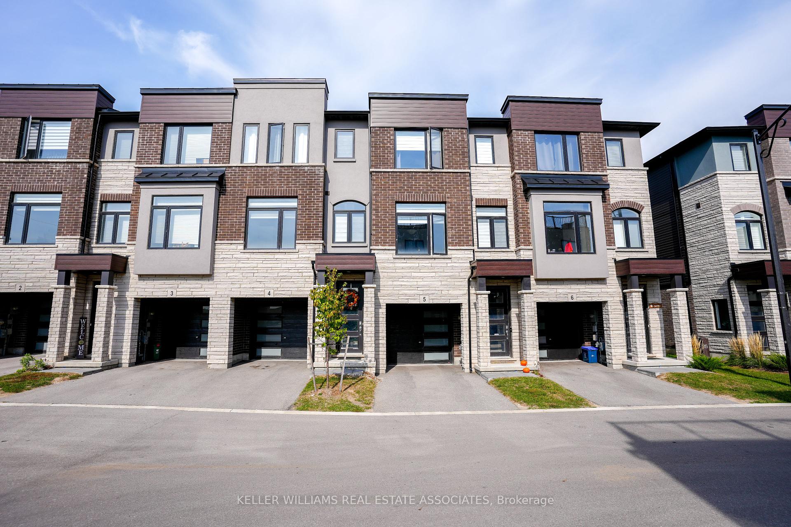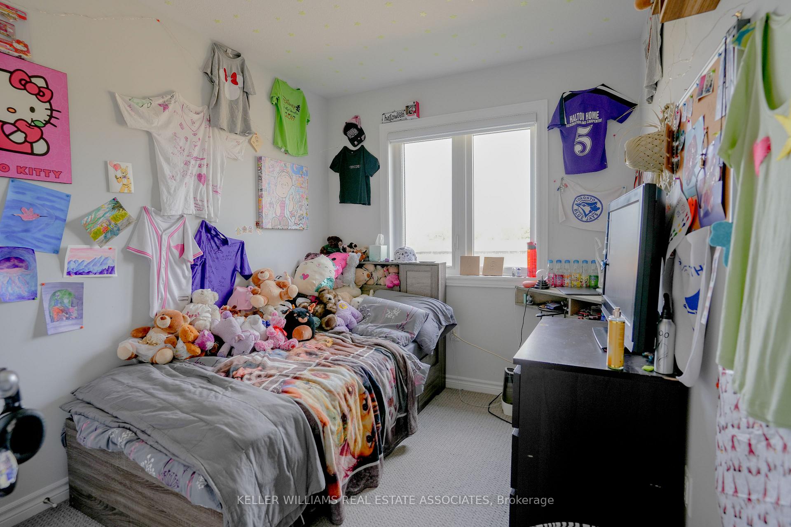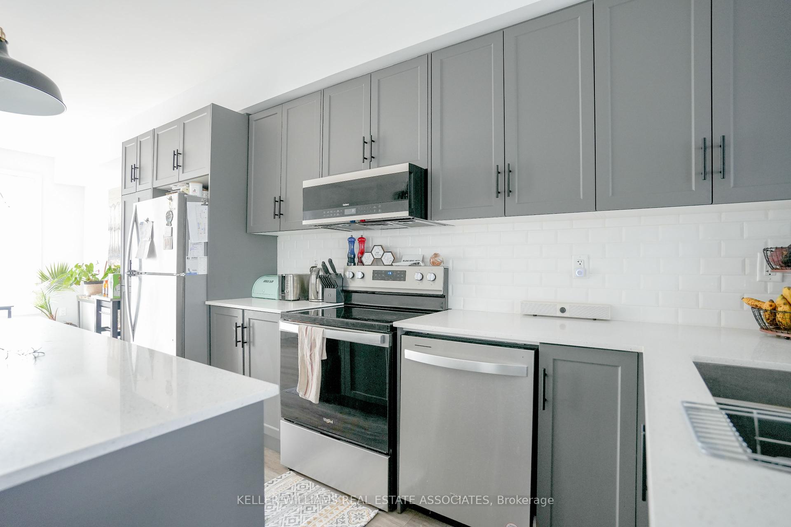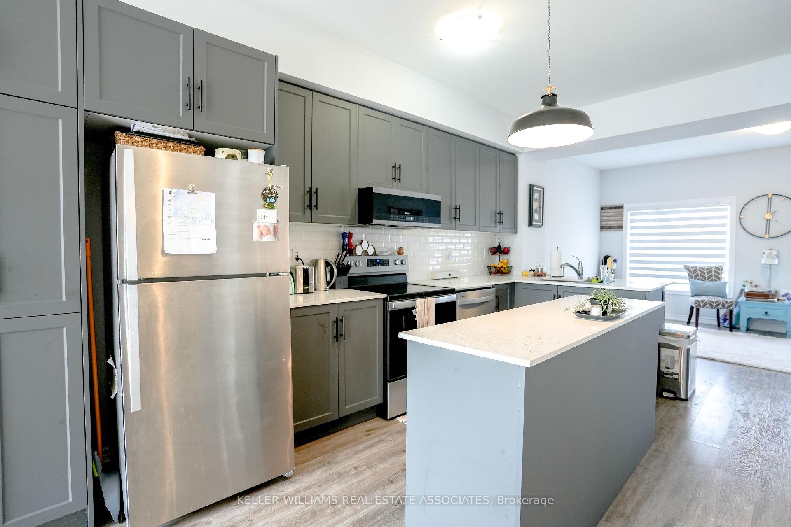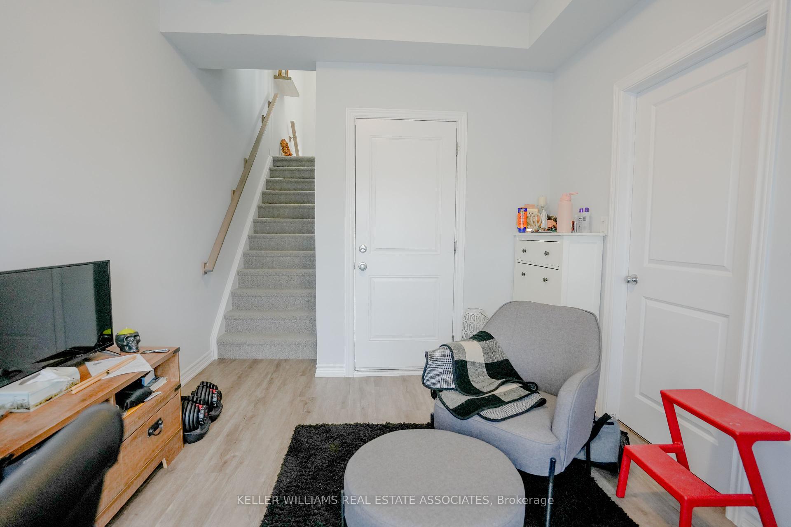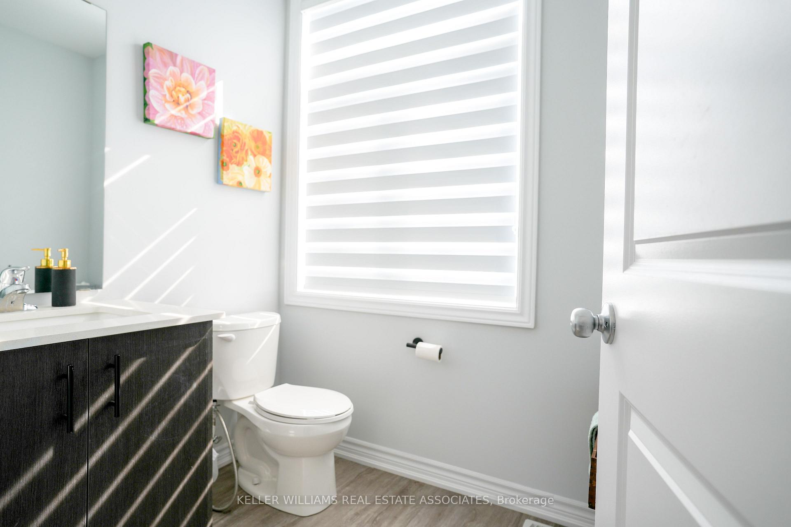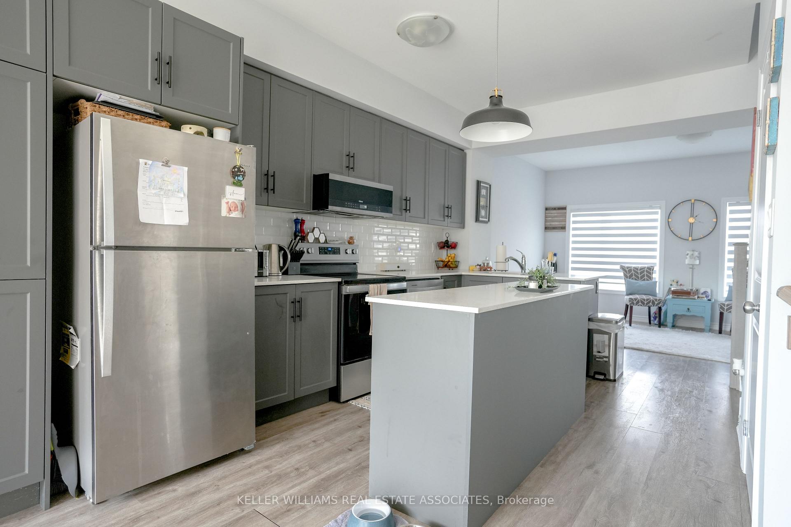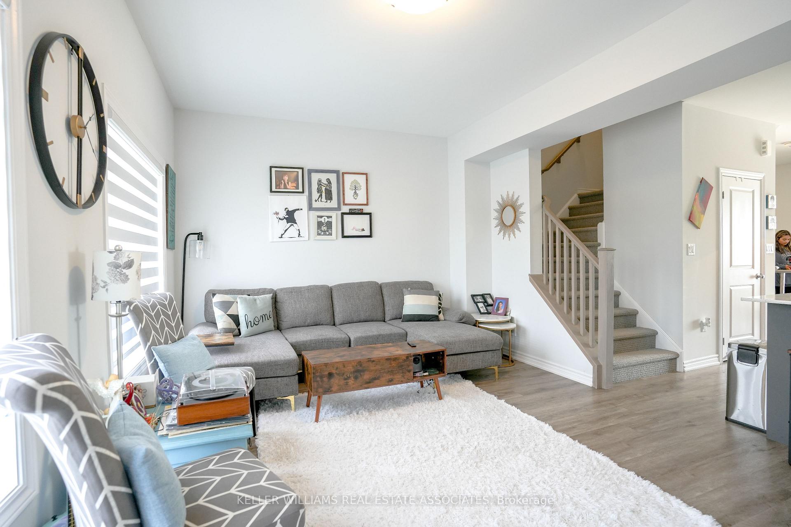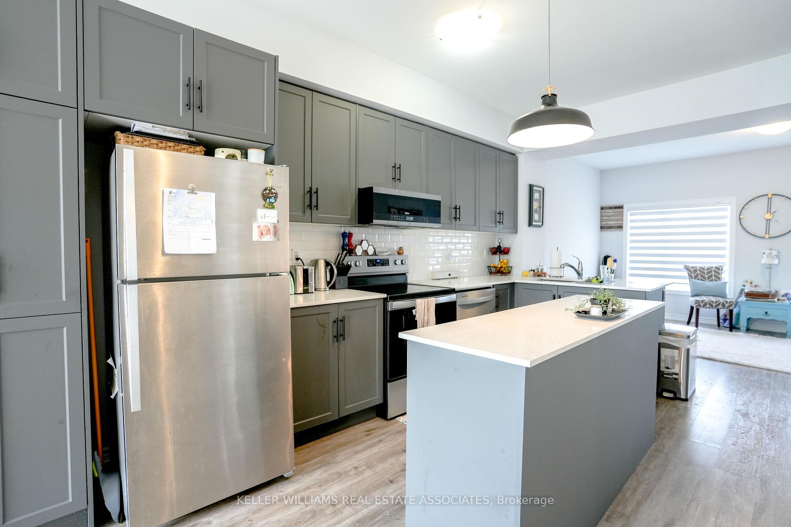$2,750
Available - For Rent
Listing ID: X9505497
314 Equestrian Way , Unit 5, Cambridge, N3E 0E4, Ontario
| Don't Miss Out on This Stunning New Townhome in Cambridge! Experience style and comfort in this rarely available townhome built in 2022, located in a vibrant community. This home features 3 spacious bedrooms and 4 baths, plus a versatile bonus room with direct backyard access. Step inside to an expansive open layout with separate living and dining areas, enhanced by beautiful laminate flooring throughout the main level. The modern kitchen is a chefs dream, equipped with stainless steel appliances, a generous pantry, and a central island for meal prep and casual dining. The primary bedroom, features an ensuite bathroom and a spacious walk-in closet. Enjoy the convenience of upstairs laundry, making chores easy. An attached garage offers hassle-free access during winter, with extra storage space for all your essentials. With contemporary finishes throughout, this townhome creates an inviting atmosphere that truly feels like home. Schedule your viewing today to discover everything this exceptional property has to offer! |
| Price | $2,750 |
| Address: | 314 Equestrian Way , Unit 5, Cambridge, N3E 0E4, Ontario |
| Apt/Unit: | 5 |
| Lot Size: | 16.93 x 73.62 (Feet) |
| Directions/Cross Streets: | Speedsville Rd / Equestrian Way |
| Rooms: | 10 |
| Rooms +: | 1 |
| Bedrooms: | 3 |
| Bedrooms +: | 1 |
| Kitchens: | 1 |
| Family Room: | N |
| Basement: | None |
| Furnished: | N |
| Approximatly Age: | 0-5 |
| Property Type: | Att/Row/Twnhouse |
| Style: | 3-Storey |
| Exterior: | Brick, Stone |
| Garage Type: | Built-In |
| (Parking/)Drive: | Private |
| Drive Parking Spaces: | 1 |
| Pool: | None |
| Private Entrance: | Y |
| Approximatly Age: | 0-5 |
| Approximatly Square Footage: | 1500-2000 |
| Property Features: | Park, Public Transit, School |
| Parking Included: | Y |
| Fireplace/Stove: | N |
| Heat Source: | Gas |
| Heat Type: | Forced Air |
| Central Air Conditioning: | Central Air |
| Laundry Level: | Upper |
| Sewers: | Sewers |
| Water: | Municipal |
| Utilities-Cable: | A |
| Utilities-Hydro: | A |
| Utilities-Gas: | A |
| Utilities-Telephone: | A |
| Although the information displayed is believed to be accurate, no warranties or representations are made of any kind. |
| KELLER WILLIAMS REAL ESTATE ASSOCIATES |
|
|

Dir:
1-866-382-2968
Bus:
416-548-7854
Fax:
416-981-7184
| Book Showing | Email a Friend |
Jump To:
At a Glance:
| Type: | Freehold - Att/Row/Twnhouse |
| Area: | Waterloo |
| Municipality: | Cambridge |
| Style: | 3-Storey |
| Lot Size: | 16.93 x 73.62(Feet) |
| Approximate Age: | 0-5 |
| Beds: | 3+1 |
| Baths: | 4 |
| Fireplace: | N |
| Pool: | None |
Locatin Map:
- Color Examples
- Green
- Black and Gold
- Dark Navy Blue And Gold
- Cyan
- Black
- Purple
- Gray
- Blue and Black
- Orange and Black
- Red
- Magenta
- Gold
- Device Examples

