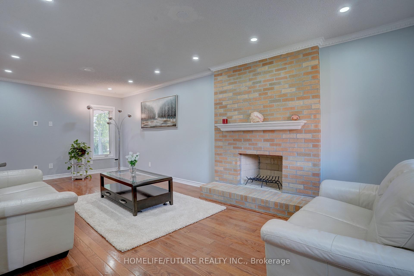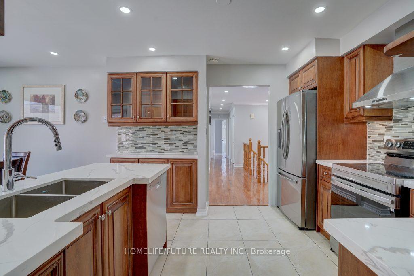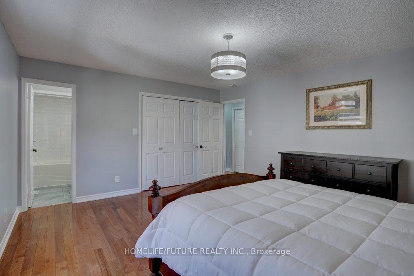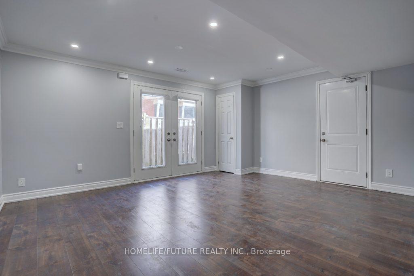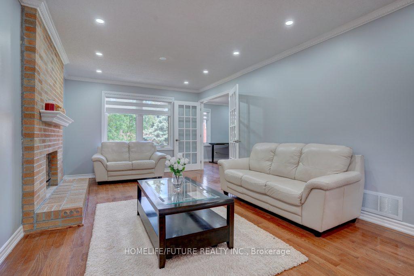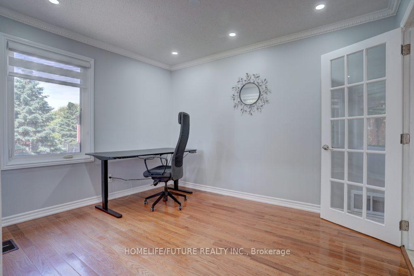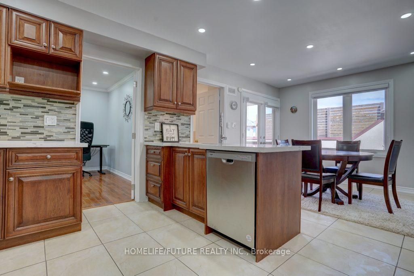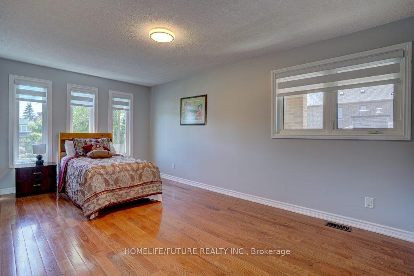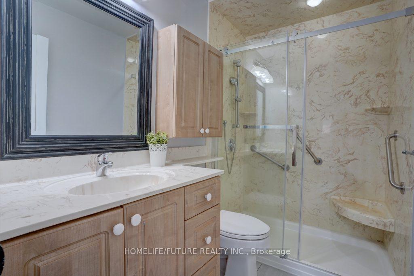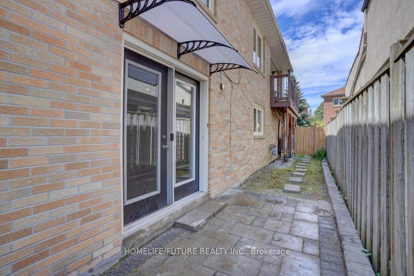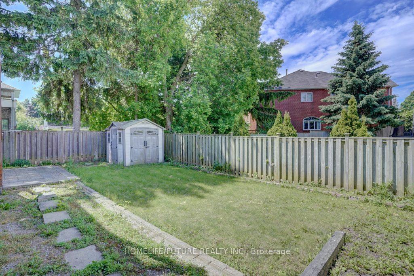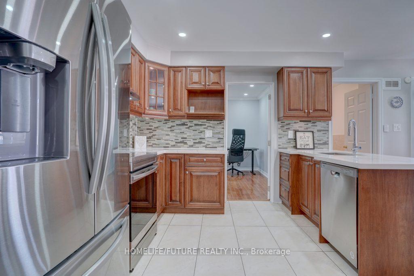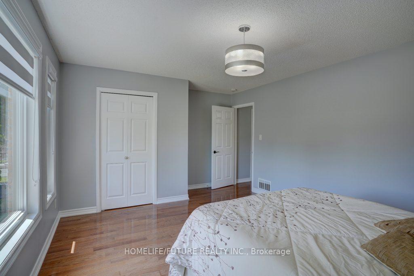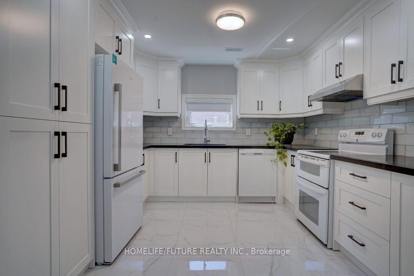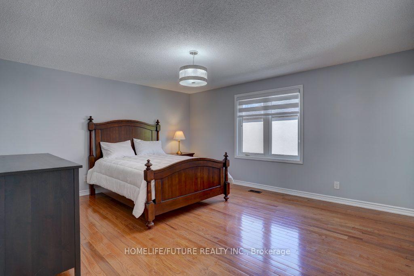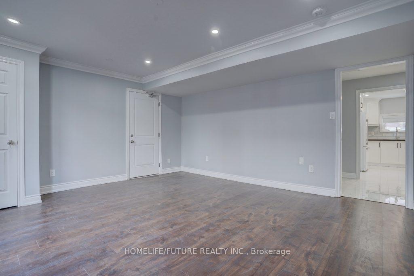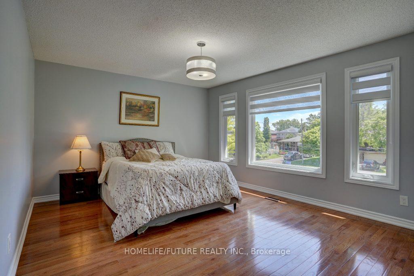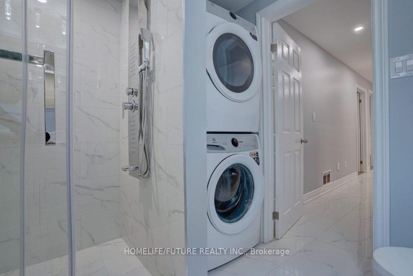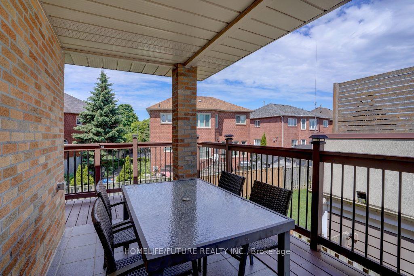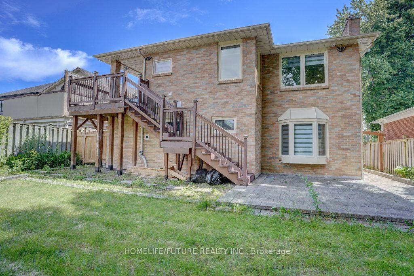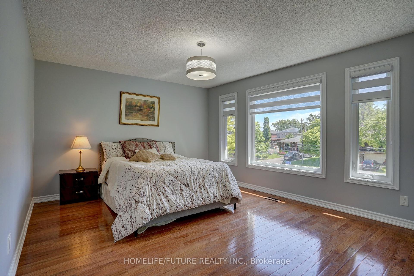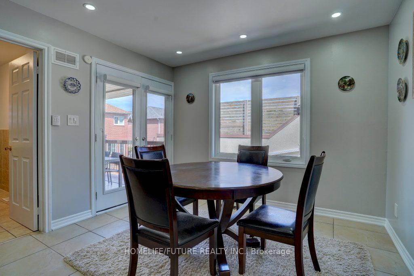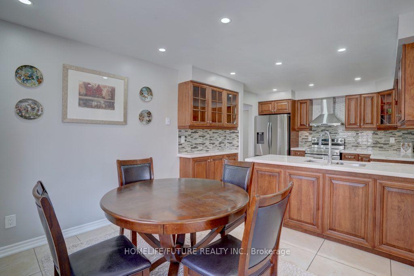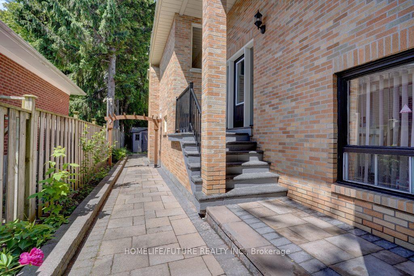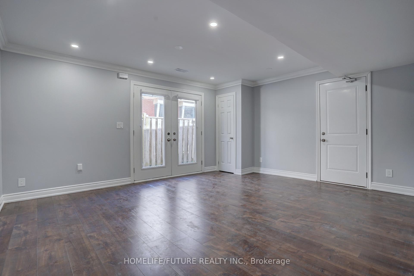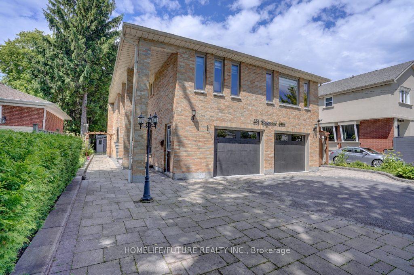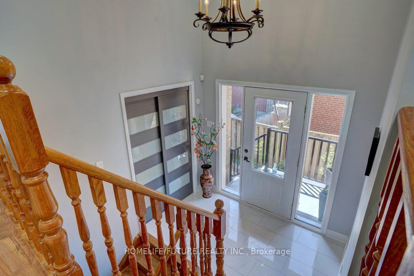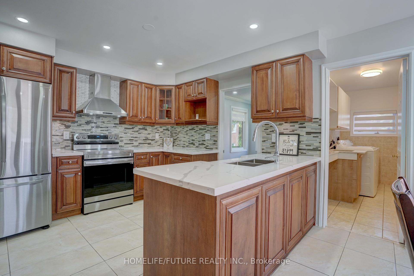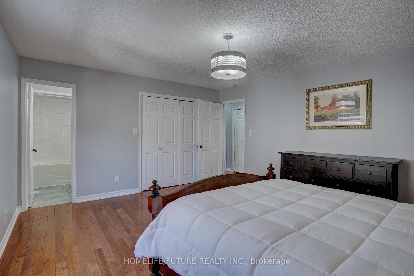$1,749,000
Available - For Sale
Listing ID: E9394107
554 Rougemount Dr , Pickering, L1W 2C2, Ontario
| 2-Dewlling Unit Property. Welcome Home To This Custom Built 3 Bedrooms +3 Bedrooms And 3 Full Bathroom Of Just Under 2800 Sq Feet Located In The Rosebank Neighborhood Of Pickering. Lots Of Upgraded. Open Concept Main Floor, Hardwood Floor And Pot Lights. The Recently Renovated Appliances, Quartz Countertopskylight, Living Room With Fireplace, Walk Out To The Deck And Backyard. Legal Apartment Ground Floor 2 Bed Rooms With One Full Washroom And Living Room. The 2 Car Garage Offers Plenty Of Storage.Three Well Sized Bedrooms With Closet. Family Friendly Community And Proximity To Top Schools And Amenties. Montessori School, Toynevale Camps,Close To Sevaral Parks And Green Spaces. Including Rouge National Urban park And Petticoat Creek Convation Area. Minutes From Shopping Dining, Entertainment And Just Short Drive To Highway 401,Rosebank School And More. Basement Legally Finished As Two Dwelling Unit. |
| Price | $1,749,000 |
| Taxes: | $8861.06 |
| Address: | 554 Rougemount Dr , Pickering, L1W 2C2, Ontario |
| Lot Size: | 50.00 x 150.00 (Feet) |
| Directions/Cross Streets: | Rougemount Dr & Hwy 2 |
| Rooms: | 12 |
| Bedrooms: | 3 |
| Bedrooms +: | 3 |
| Kitchens: | 1 |
| Kitchens +: | 1 |
| Family Room: | N |
| Basement: | None |
| Property Type: | Detached |
| Style: | 2-Storey |
| Exterior: | Brick |
| Garage Type: | Built-In |
| (Parking/)Drive: | Available |
| Drive Parking Spaces: | 6 |
| Pool: | None |
| Approximatly Square Footage: | 2500-3000 |
| Property Features: | Beach, Library, Park, Public Transit, School |
| Fireplace/Stove: | Y |
| Heat Source: | Gas |
| Heat Type: | Heat Pump |
| Central Air Conditioning: | Central Air |
| Sewers: | Sewers |
| Water: | Municipal |
$
%
Years
This calculator is for demonstration purposes only. Always consult a professional
financial advisor before making personal financial decisions.
| Although the information displayed is believed to be accurate, no warranties or representations are made of any kind. |
| HOMELIFE/FUTURE REALTY INC. |
|
|

Dir:
1-866-382-2968
Bus:
416-548-7854
Fax:
416-981-7184
| Virtual Tour | Book Showing | Email a Friend |
Jump To:
At a Glance:
| Type: | Freehold - Detached |
| Area: | Durham |
| Municipality: | Pickering |
| Neighbourhood: | Rosebank |
| Style: | 2-Storey |
| Lot Size: | 50.00 x 150.00(Feet) |
| Tax: | $8,861.06 |
| Beds: | 3+3 |
| Baths: | 3 |
| Fireplace: | Y |
| Pool: | None |
Locatin Map:
Payment Calculator:
- Color Examples
- Green
- Black and Gold
- Dark Navy Blue And Gold
- Cyan
- Black
- Purple
- Gray
- Blue and Black
- Orange and Black
- Red
- Magenta
- Gold
- Device Examples

