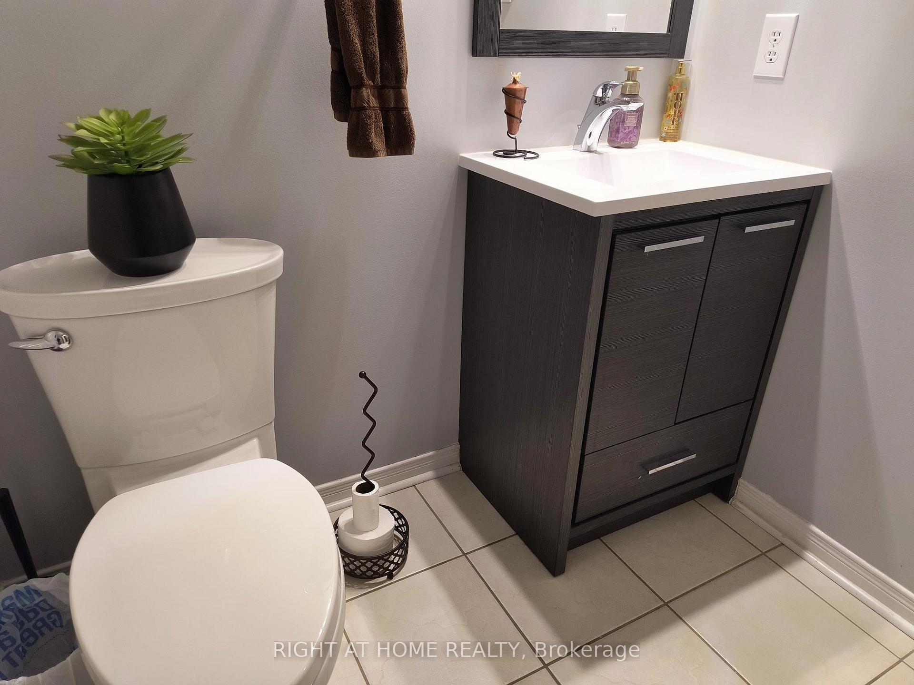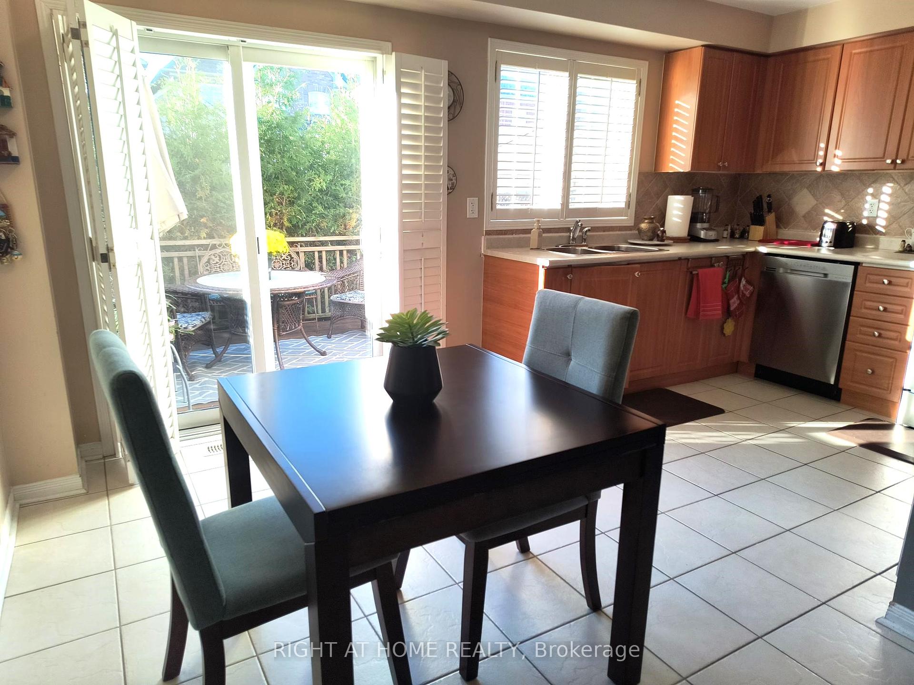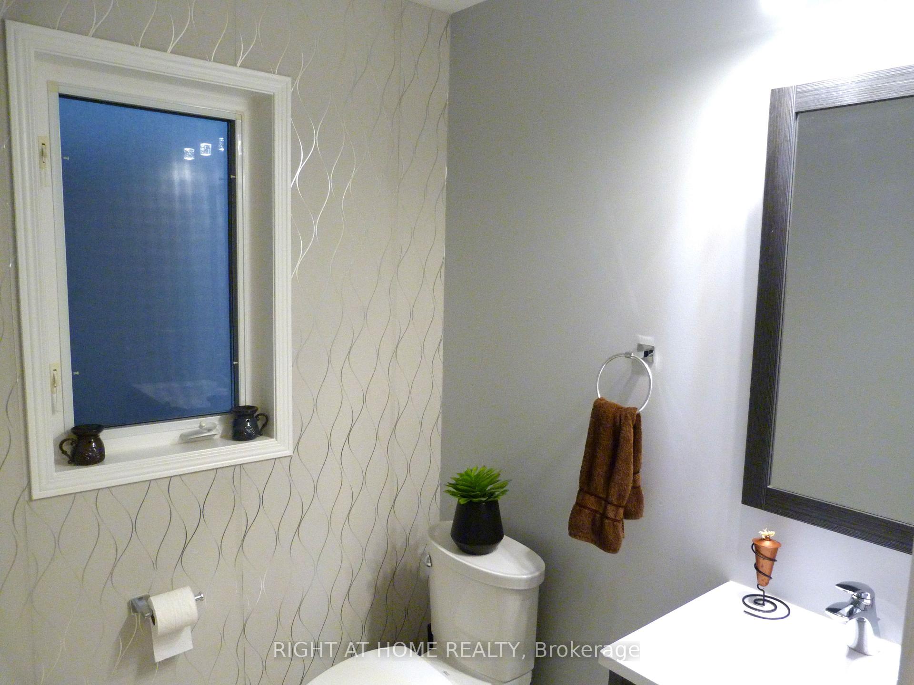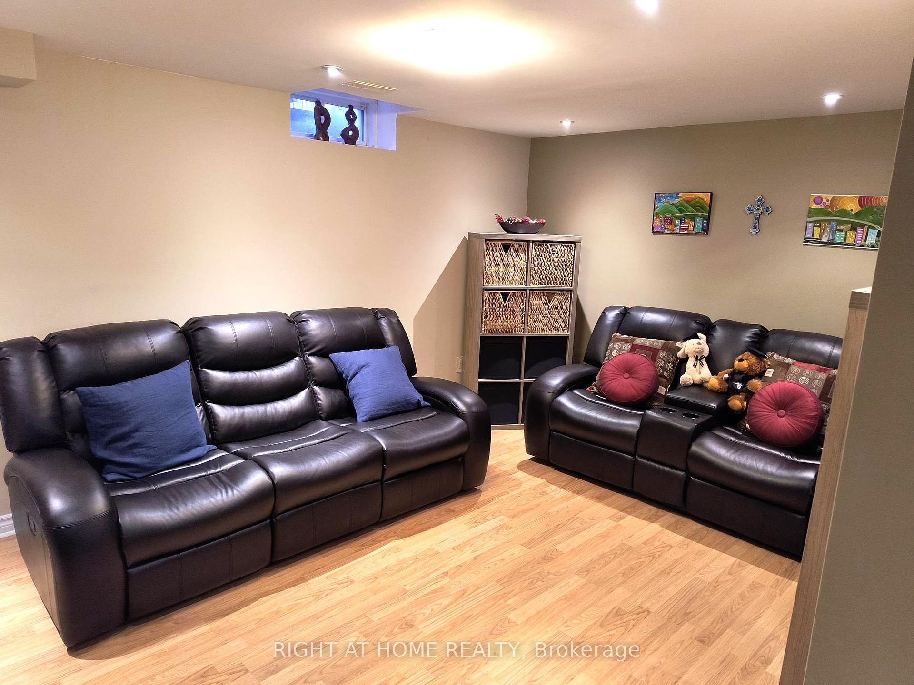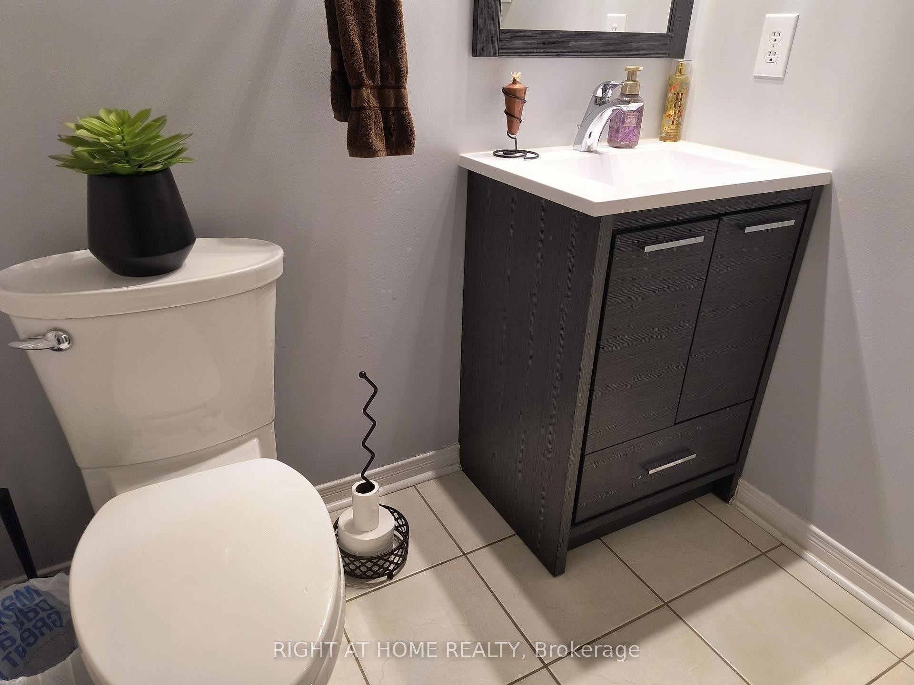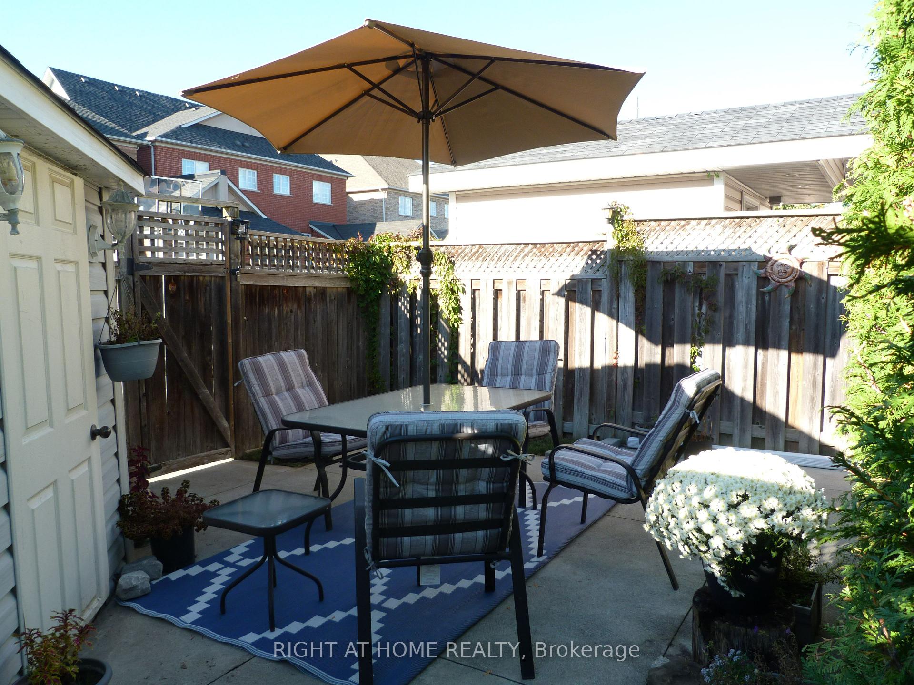$985,000
Available - For Sale
Listing ID: W9388669
3497 Southwick St , Mississauga, L5M 7L6, Ontario
| Charming 2-story FREEHOLD Townhome in Prime Location that feels like a semi-detached home. Welcome to this beautifully designed and spacious 2-story townhome offering over 2,100 square feet of comfortable living space. This home features a neutral decor that creates a warm and inviting atmosphere. Key Features: Open-Concept Kitchen: Enjoy cooking in a well-appointed kitchen with stainless steel appliances, perfect for entertaining. Hardwood Floors: Elegant hardwood flooring graces the living and dining areas, adding a touch of sophistication. Convenient Laundry: A dedicated second-floor laundry room makes everyday tasks a breeze. Professionally Finished Basement: The expansive lower level features a rec room, a powder room, and the potential for an additional bedroom, providing extra space for family and guests. Spacious Cold Room: Ideal for extra storage and food preservation. Outdoor Oasis: Step outside to a beautifully landscaped 2-tier backyard, featuring a sturdy deck for summer gatherings and a poured concrete pad on the lower level. A custom-made shed offers additional storage solutions, while an alleyway door provides easy access to the backyard. Roof shingles were replaced in August 2024. |
| Extras: NO ROAD FEE. NO CONDO FEE. Customized California shutters throughout. The garage has ample upper storage space to keep your belongings organized. It is conveniently located near shopping, parks, and schools. |
| Price | $985,000 |
| Taxes: | $4761.64 |
| Address: | 3497 Southwick St , Mississauga, L5M 7L6, Ontario |
| Lot Size: | 20.01 x 100.06 (Feet) |
| Directions/Cross Streets: | Eglington Ave. W. & Winston Churchill Blvd. |
| Rooms: | 6 |
| Rooms +: | 1 |
| Bedrooms: | 3 |
| Bedrooms +: | 1 |
| Kitchens: | 1 |
| Family Room: | Y |
| Basement: | Finished |
| Property Type: | Att/Row/Twnhouse |
| Style: | 2-Storey |
| Exterior: | Brick, Concrete |
| Garage Type: | Built-In |
| (Parking/)Drive: | Private |
| Drive Parking Spaces: | 2 |
| Pool: | None |
| Other Structures: | Garden Shed |
| Fireplace/Stove: | N |
| Heat Source: | Gas |
| Heat Type: | Forced Air |
| Central Air Conditioning: | Central Air |
| Sewers: | Sewers |
| Water: | Municipal |
$
%
Years
This calculator is for demonstration purposes only. Always consult a professional
financial advisor before making personal financial decisions.
| Although the information displayed is believed to be accurate, no warranties or representations are made of any kind. |
| RIGHT AT HOME REALTY |
|
|

Dir:
1-866-382-2968
Bus:
416-548-7854
Fax:
416-981-7184
| Book Showing | Email a Friend |
Jump To:
At a Glance:
| Type: | Freehold - Att/Row/Twnhouse |
| Area: | Peel |
| Municipality: | Mississauga |
| Neighbourhood: | Churchill Meadows |
| Style: | 2-Storey |
| Lot Size: | 20.01 x 100.06(Feet) |
| Tax: | $4,761.64 |
| Beds: | 3+1 |
| Baths: | 4 |
| Fireplace: | N |
| Pool: | None |
Locatin Map:
Payment Calculator:
- Color Examples
- Green
- Black and Gold
- Dark Navy Blue And Gold
- Cyan
- Black
- Purple
- Gray
- Blue and Black
- Orange and Black
- Red
- Magenta
- Gold
- Device Examples

