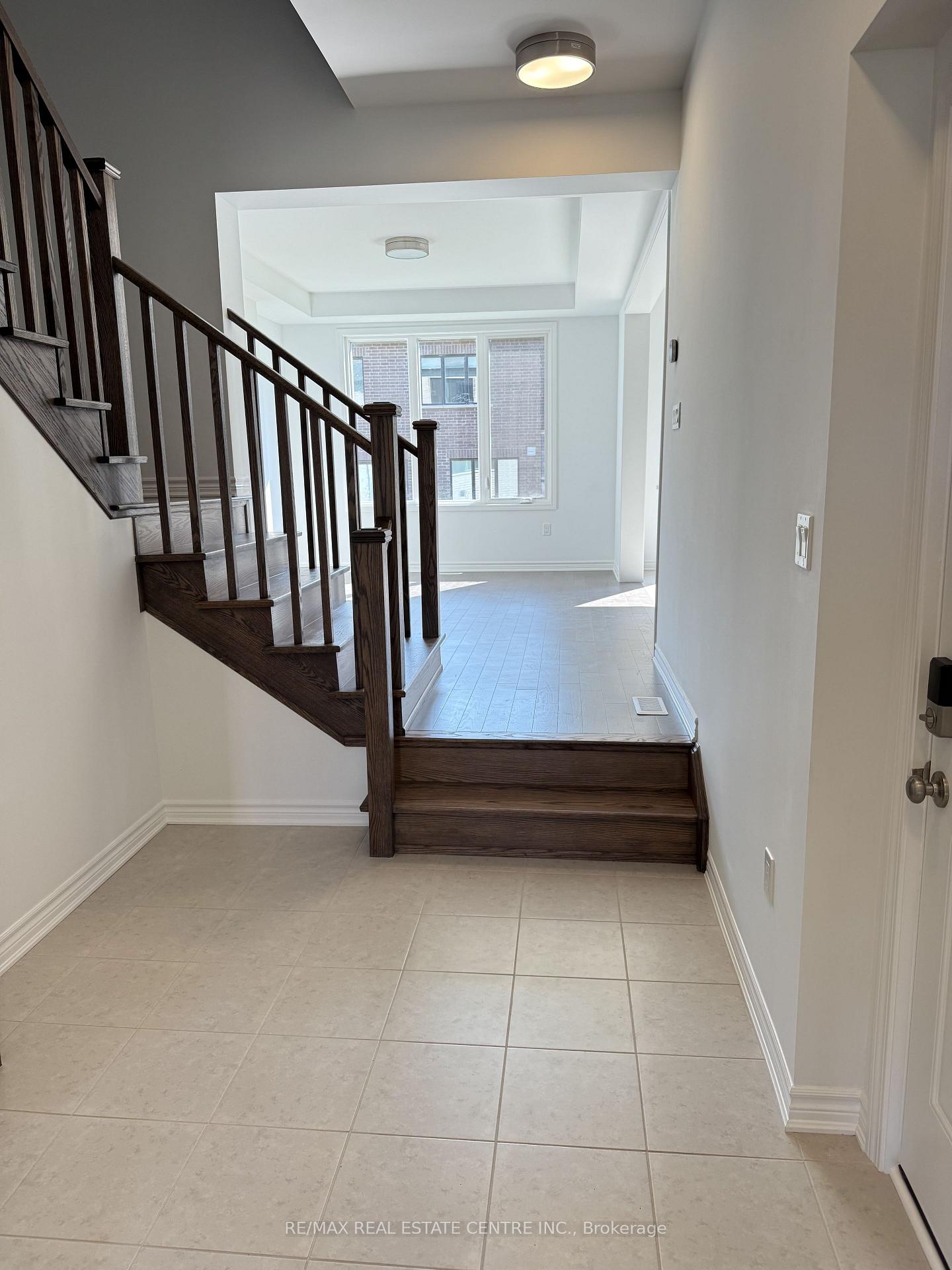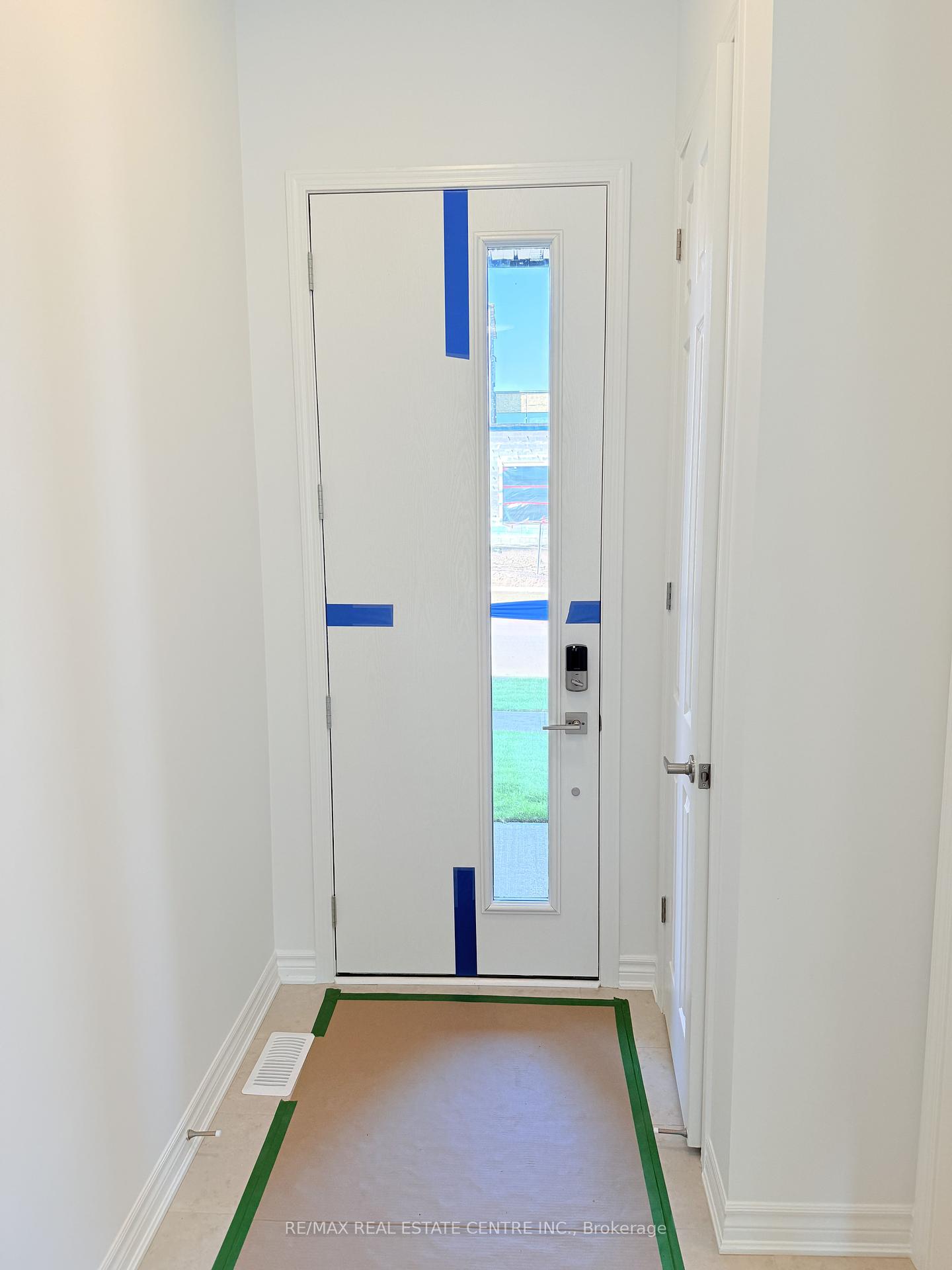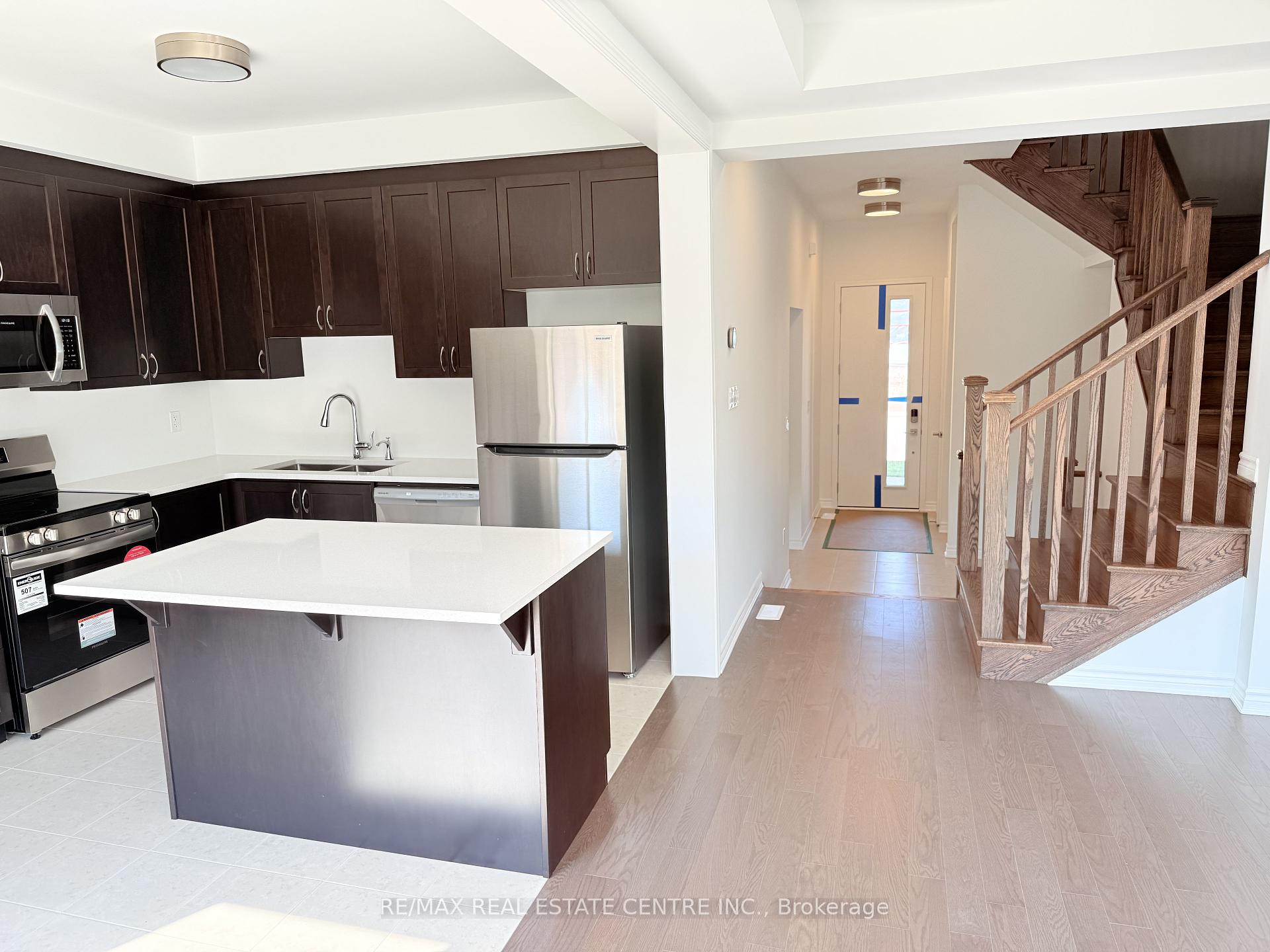$3,600
Available - For Rent
Listing ID: W9394059
1250 Wheat Boom Dr , Oakville, L6H 7Y4, Ontario
| Welcome To This Stunning, Brand New 3 Bedroom Townhome In Highly Sought-After Oakville Community. This Beautifully Designed Home Features A Spacious Kitchen with Ample Storage, Complete With A Sleek Breakfast Bar For Meals And Entertaining. The Open-Concept Great Room Boasts A Cozy Gas Fireplace With Access To Dining Area. The Primary Bedroom Is A True Retreat, Featuring A Generous Walk-In Closet And A Luxurious Ensuite Bathroom For Ultimate Comfort. No Carpet Throughout Home, Oak Staircase & Tons of Natural Light. Top Elementary & Secondary Schools, Close Proximity To Shopping, 403 & QEW. |
| Extras: Stainless Steel Appliances | Ensuite Washer & Dryer | |
| Price | $3,600 |
| Address: | 1250 Wheat Boom Dr , Oakville, L6H 7Y4, Ontario |
| Directions/Cross Streets: | Dundas & Ninth Line |
| Rooms: | 8 |
| Bedrooms: | 3 |
| Bedrooms +: | |
| Kitchens: | 1 |
| Family Room: | Y |
| Basement: | Unfinished |
| Furnished: | N |
| Approximatly Age: | 0-5 |
| Property Type: | Att/Row/Twnhouse |
| Style: | 2-Storey |
| Exterior: | Brick |
| Garage Type: | Attached |
| (Parking/)Drive: | Private |
| Drive Parking Spaces: | 1 |
| Pool: | None |
| Private Entrance: | Y |
| Approximatly Age: | 0-5 |
| Approximatly Square Footage: | 1500-2000 |
| Parking Included: | Y |
| Fireplace/Stove: | Y |
| Heat Source: | Gas |
| Heat Type: | Forced Air |
| Central Air Conditioning: | Central Air |
| Sewers: | Sewers |
| Water: | Municipal |
| Although the information displayed is believed to be accurate, no warranties or representations are made of any kind. |
| RE/MAX REAL ESTATE CENTRE INC. |
|
|

Dir:
1-866-382-2968
Bus:
416-548-7854
Fax:
416-981-7184
| Book Showing | Email a Friend |
Jump To:
At a Glance:
| Type: | Freehold - Att/Row/Twnhouse |
| Area: | Halton |
| Municipality: | Oakville |
| Neighbourhood: | Rural Oakville |
| Style: | 2-Storey |
| Approximate Age: | 0-5 |
| Beds: | 3 |
| Baths: | 3 |
| Fireplace: | Y |
| Pool: | None |
Locatin Map:
- Color Examples
- Green
- Black and Gold
- Dark Navy Blue And Gold
- Cyan
- Black
- Purple
- Gray
- Blue and Black
- Orange and Black
- Red
- Magenta
- Gold
- Device Examples






















