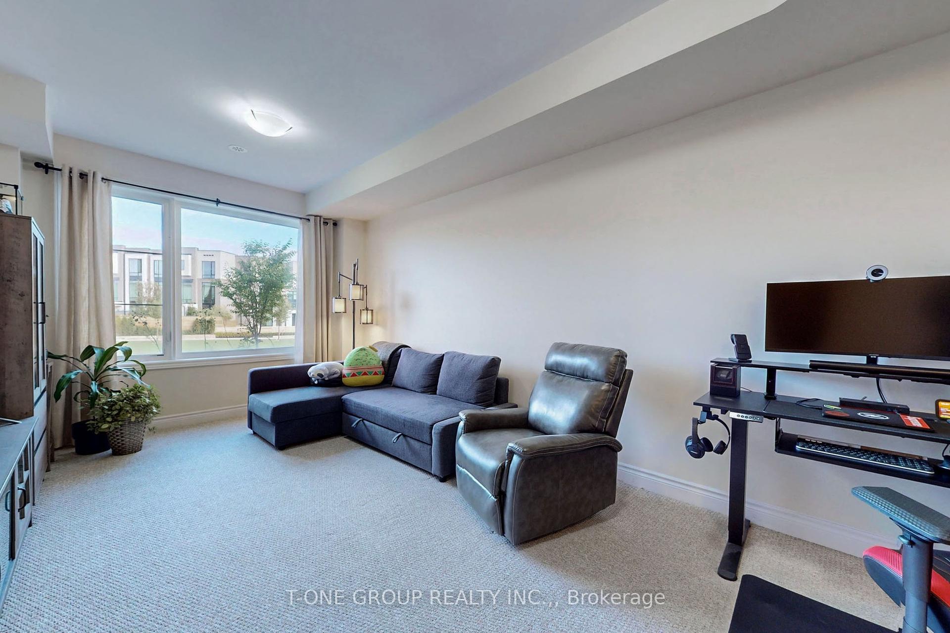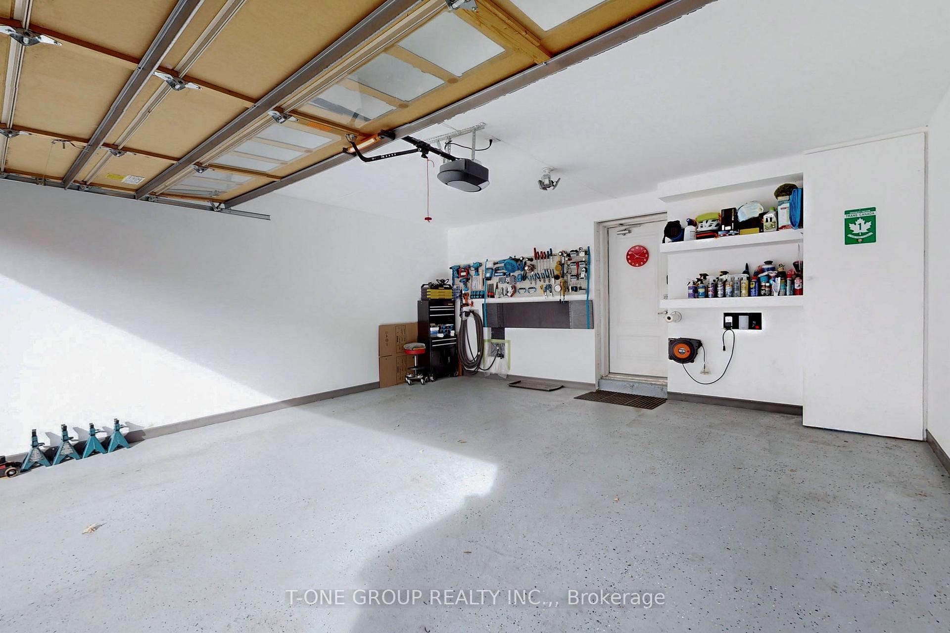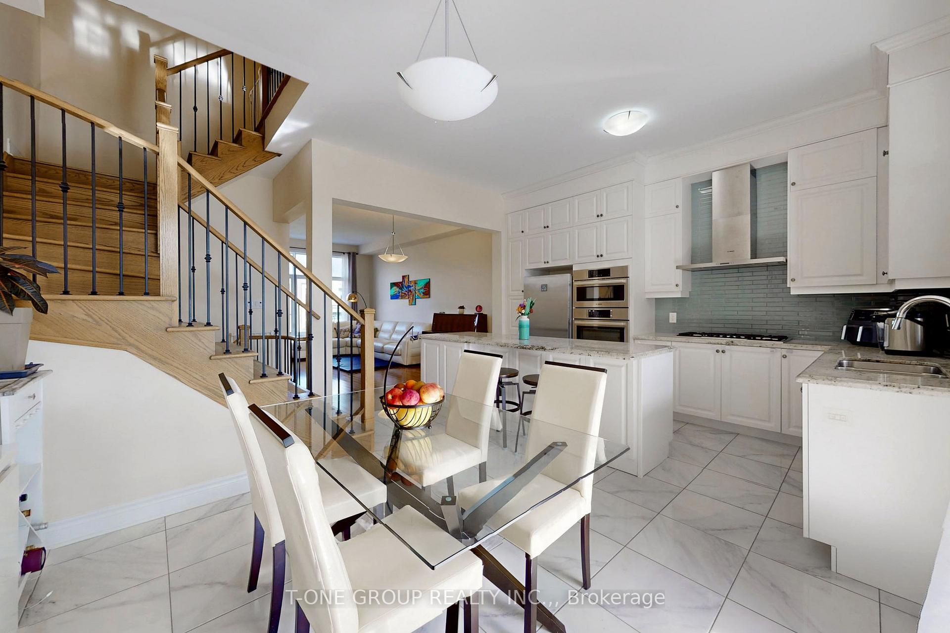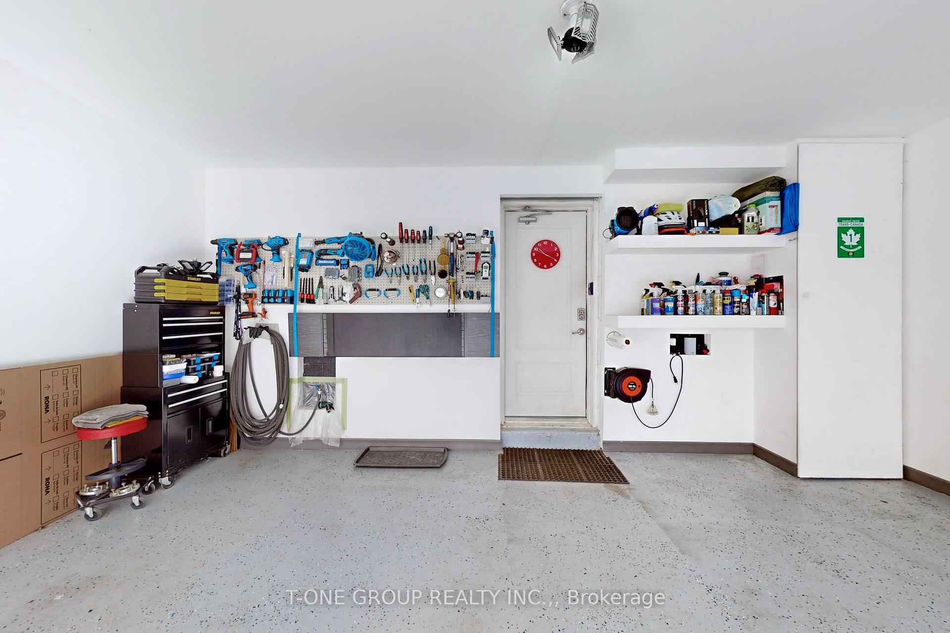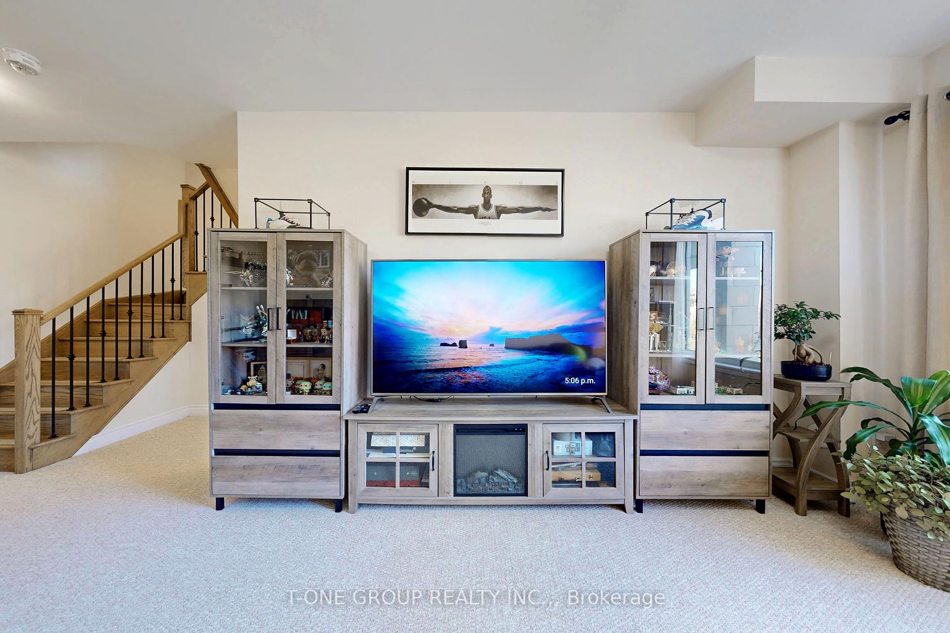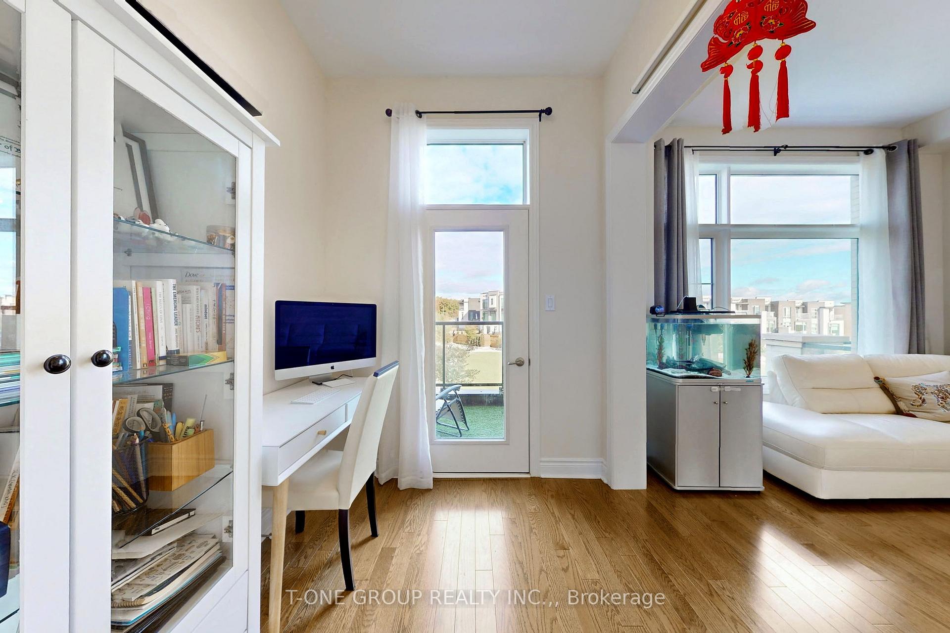$1,538,000
Available - For Sale
Listing ID: N9388468
50 Heriot Pl , Vaughan, L6A 4Z6, Ontario
| ***Premium Lot ***Unobstructed North Park View & Southeast Woodlot View *** South Facing Luxury Freehold Townhouse** Upgraded Double Car Garage*. Upgraded Open Concept Kitchen From Builder With Extended Cabinet To The Ceiling With Crown Moulding. Top-Of-Line Stainless Steel Appliances, Granite Countertop, B/I Bosch Micro + Oven, Bosch Exhaust fan & Gas stove 4 Washrooms, Solid Oak Stair, 10' Ceiling On 2nd(Main) Floor, 9' On Ground & 3rd. 1 Huge Deck & 2 Balconies. Large Windows. Ground Floor With Full Bathroom & Family Room Can Be Converted To 4th Bedroom. Main Floor Includes A Den Overlooking The Park, Perfect For Home Office.$$$ Upgrade :Epoxy Floor Double Car Garage Fully Insulated And Renovated, Sealed Driveway Less Than One Year And Smart Home Ready Lighting - Interior And Exterior, Upgraded Garage Opener, Water Softer Installed Within A Year. Minutes To Rutherford Go Station , 407, Vaughan Mills, Wonderland, Cortellucci Hospital Etc. |
| Price | $1,538,000 |
| Taxes: | $5617.65 |
| Address: | 50 Heriot Pl , Vaughan, L6A 4Z6, Ontario |
| Lot Size: | 19.69 x 91.86 (Feet) |
| Directions/Cross Streets: | Dufferin And Rutherford |
| Rooms: | 8 |
| Bedrooms: | 3 |
| Bedrooms +: | 1 |
| Kitchens: | 1 |
| Family Room: | Y |
| Basement: | None |
| Property Type: | Att/Row/Twnhouse |
| Style: | 3-Storey |
| Exterior: | Other |
| Garage Type: | Attached |
| (Parking/)Drive: | Available |
| Drive Parking Spaces: | 2 |
| Pool: | None |
| Approximatly Square Footage: | 2000-2500 |
| Fireplace/Stove: | N |
| Heat Source: | Gas |
| Heat Type: | Forced Air |
| Central Air Conditioning: | Central Air |
| Sewers: | Sewers |
| Water: | None |
$
%
Years
This calculator is for demonstration purposes only. Always consult a professional
financial advisor before making personal financial decisions.
| Although the information displayed is believed to be accurate, no warranties or representations are made of any kind. |
| T-ONE GROUP REALTY INC., |
|
|

Dir:
1-866-382-2968
Bus:
416-548-7854
Fax:
416-981-7184
| Book Showing | Email a Friend |
Jump To:
At a Glance:
| Type: | Freehold - Att/Row/Twnhouse |
| Area: | York |
| Municipality: | Vaughan |
| Neighbourhood: | Patterson |
| Style: | 3-Storey |
| Lot Size: | 19.69 x 91.86(Feet) |
| Tax: | $5,617.65 |
| Beds: | 3+1 |
| Baths: | 4 |
| Fireplace: | N |
| Pool: | None |
Locatin Map:
Payment Calculator:
- Color Examples
- Green
- Black and Gold
- Dark Navy Blue And Gold
- Cyan
- Black
- Purple
- Gray
- Blue and Black
- Orange and Black
- Red
- Magenta
- Gold
- Device Examples

