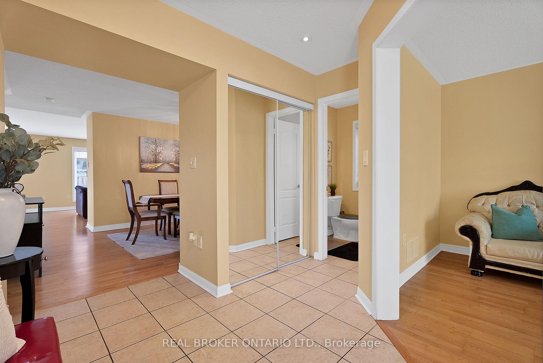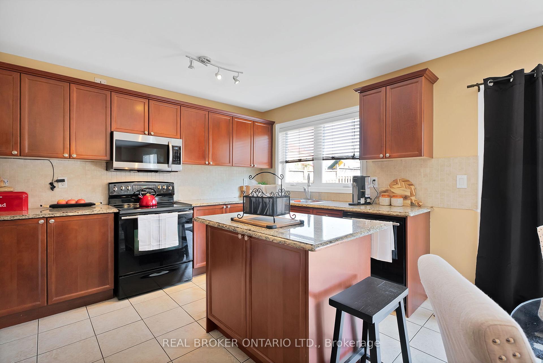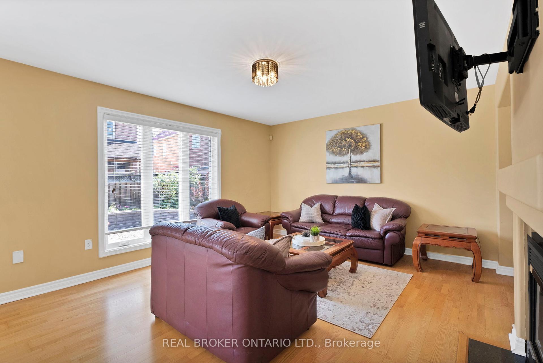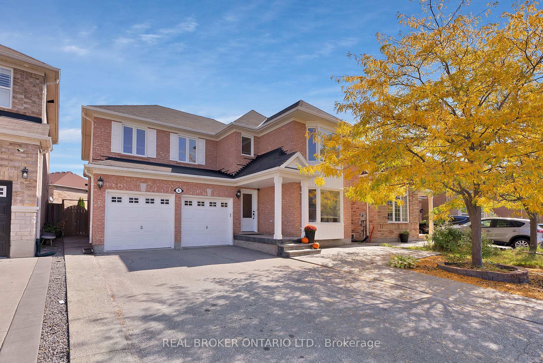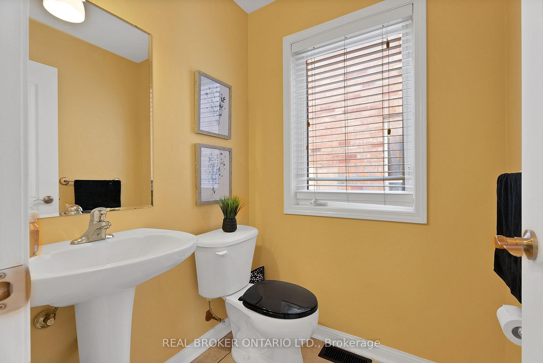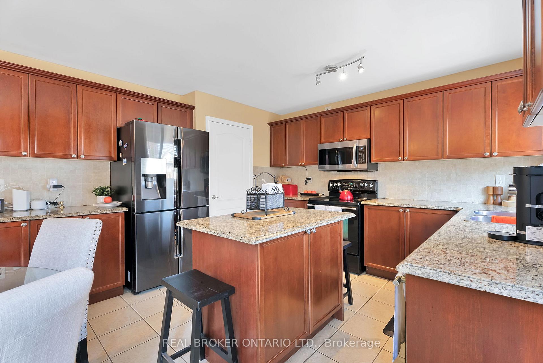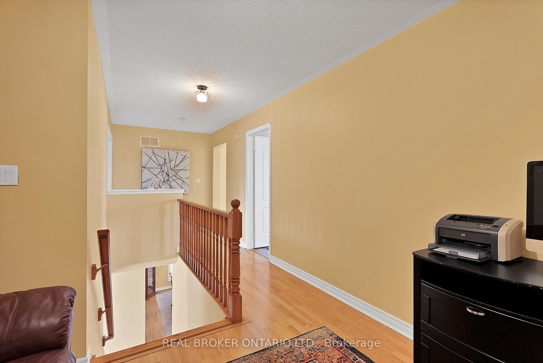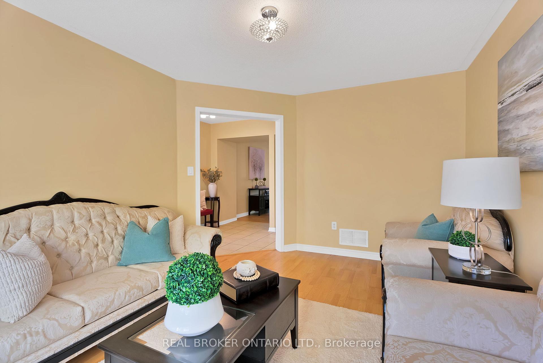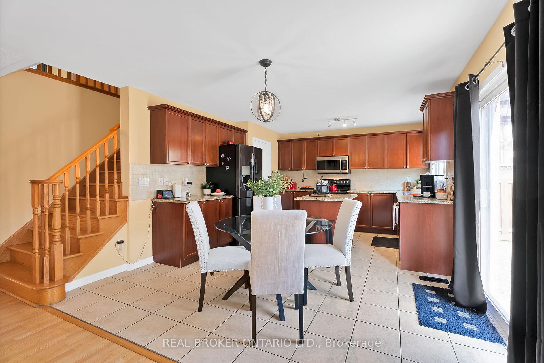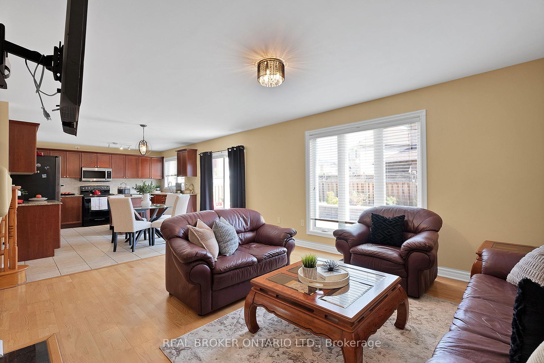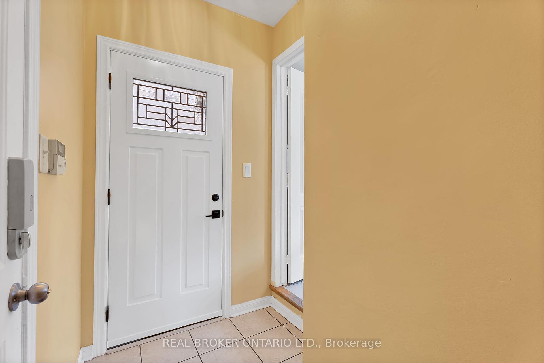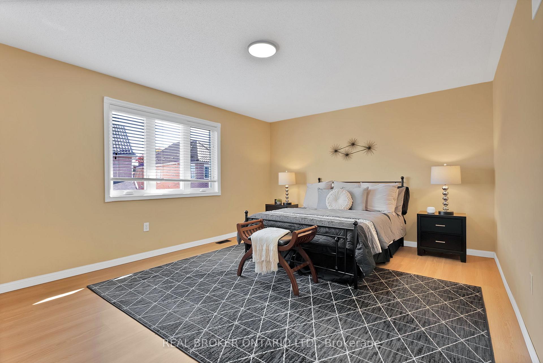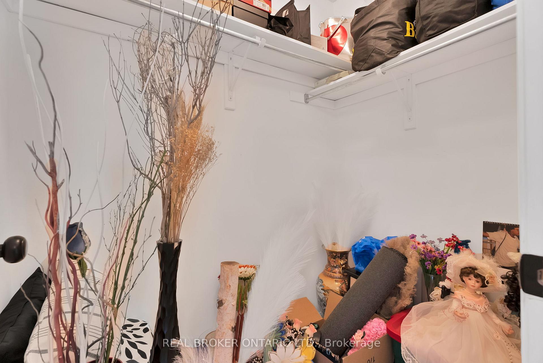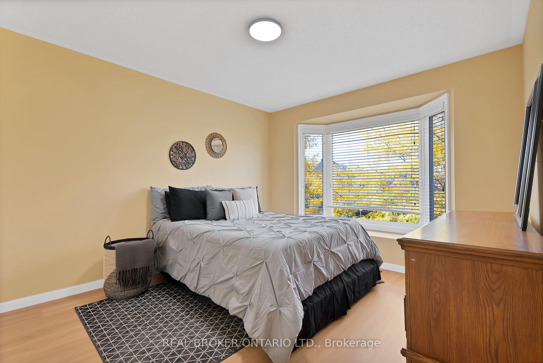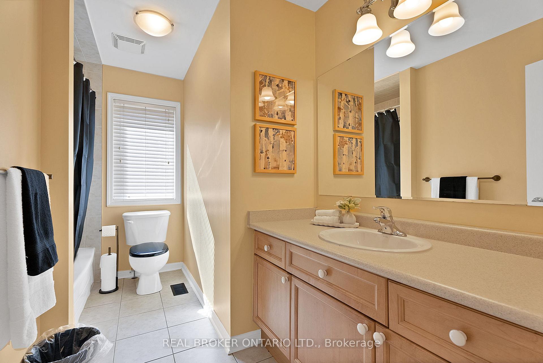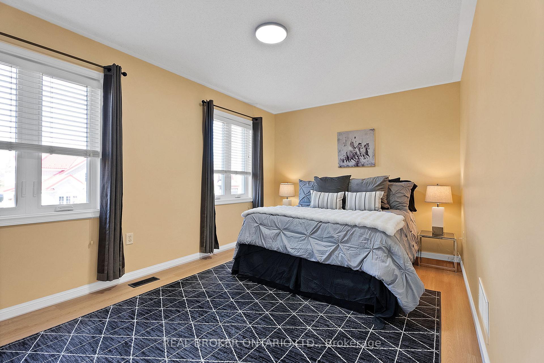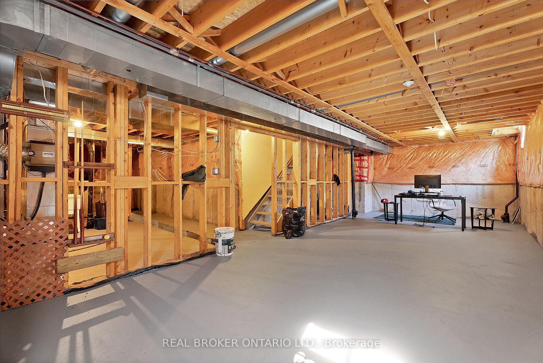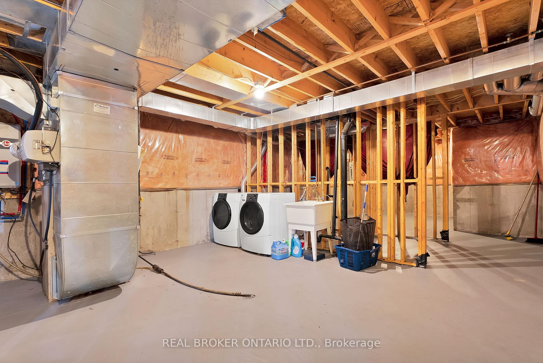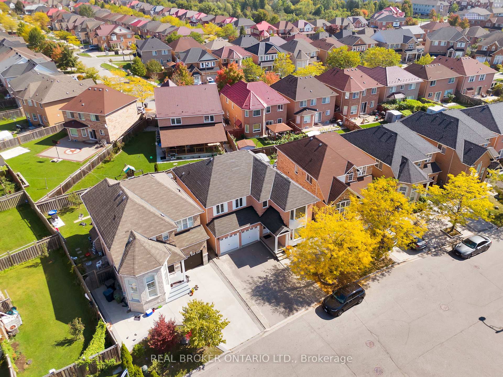$1,399,000
Available - For Sale
Listing ID: E9389304
4 Muskox Dr , Toronto, M1B 6E9, Ontario
| On The Main Flr, Engineered Hardwood On Main Flr, New Laminate In The 4 bedrooms 2024. This 4-bdrm, 2.5 bath Home Boasts An Open Concept Kitchen & Family Room, Perfect For Family Gatherings,-Along With A Cozy Gas Fireplace. The Kitchen Offers Shaker-Style Maple Cabinets, Granite Countertops, Backsplash, Ceramic Tiles High End Appliances & Reflects The Pride Of Ownership From Its Original Owners.The Primary Bdrm Ensuite Includes A Jacuzzi Tub & Separate Shower. No sidewalk, With Terrazzo Concrete At The Front & Sides Of The House, Leading To A Stone Patio In The Backyard Perfect for BBQ's. A Separate Side Entrance To The Basement Has Potential For Inlaw Suite. Direct Access To The House From The Garage For Those Snowy Winter Days. Recent Updates Include: Trane A/C 2024, Triple-Pane Windows 2023, High-end Front & Side Doors 2023. Freshly Painted 2024.Easy access: 401, Go train, UTSC, PanAm Centre, Hospital & the Zoo. |
| Extras: Black SS Fridge, Black SS Stove, SSOver The Range Microwave Exhaust FanCombo, Black SS Dishwasher. Washer & Dryer, All ELFs, 2 Garage Door Openers. |
| Price | $1,399,000 |
| Taxes: | $5760.00 |
| Address: | 4 Muskox Dr , Toronto, M1B 6E9, Ontario |
| Lot Size: | 39.71 x 83.53 (Feet) |
| Directions/Cross Streets: | MEADOWVALE & SHEPPARD |
| Rooms: | 9 |
| Rooms +: | 1 |
| Bedrooms: | 4 |
| Bedrooms +: | |
| Kitchens: | 1 |
| Family Room: | Y |
| Basement: | Unfinished |
| Approximatly Age: | 16-30 |
| Property Type: | Detached |
| Style: | 2-Storey |
| Exterior: | Brick |
| Garage Type: | Attached |
| (Parking/)Drive: | Private |
| Drive Parking Spaces: | 4 |
| Pool: | None |
| Other Structures: | Garden Shed |
| Approximatly Age: | 16-30 |
| Approximatly Square Footage: | 2000-2500 |
| Property Features: | Fenced Yard, Grnbelt/Conserv, Hospital, Library, Place Of Worship, Public Transit |
| Fireplace/Stove: | Y |
| Heat Source: | Gas |
| Heat Type: | Forced Air |
| Central Air Conditioning: | Central Air |
| Sewers: | Sewers |
| Water: | Municipal |
| Utilities-Cable: | A |
| Utilities-Hydro: | Y |
| Utilities-Gas: | Y |
| Utilities-Telephone: | A |
$
%
Years
This calculator is for demonstration purposes only. Always consult a professional
financial advisor before making personal financial decisions.
| Although the information displayed is believed to be accurate, no warranties or representations are made of any kind. |
| REAL BROKER ONTARIO LTD. |
|
|

Dir:
1-866-382-2968
Bus:
416-548-7854
Fax:
416-981-7184
| Virtual Tour | Book Showing | Email a Friend |
Jump To:
At a Glance:
| Type: | Freehold - Detached |
| Area: | Toronto |
| Municipality: | Toronto |
| Neighbourhood: | Rouge E11 |
| Style: | 2-Storey |
| Lot Size: | 39.71 x 83.53(Feet) |
| Approximate Age: | 16-30 |
| Tax: | $5,760 |
| Beds: | 4 |
| Baths: | 3 |
| Fireplace: | Y |
| Pool: | None |
Locatin Map:
Payment Calculator:
- Color Examples
- Green
- Black and Gold
- Dark Navy Blue And Gold
- Cyan
- Black
- Purple
- Gray
- Blue and Black
- Orange and Black
- Red
- Magenta
- Gold
- Device Examples

