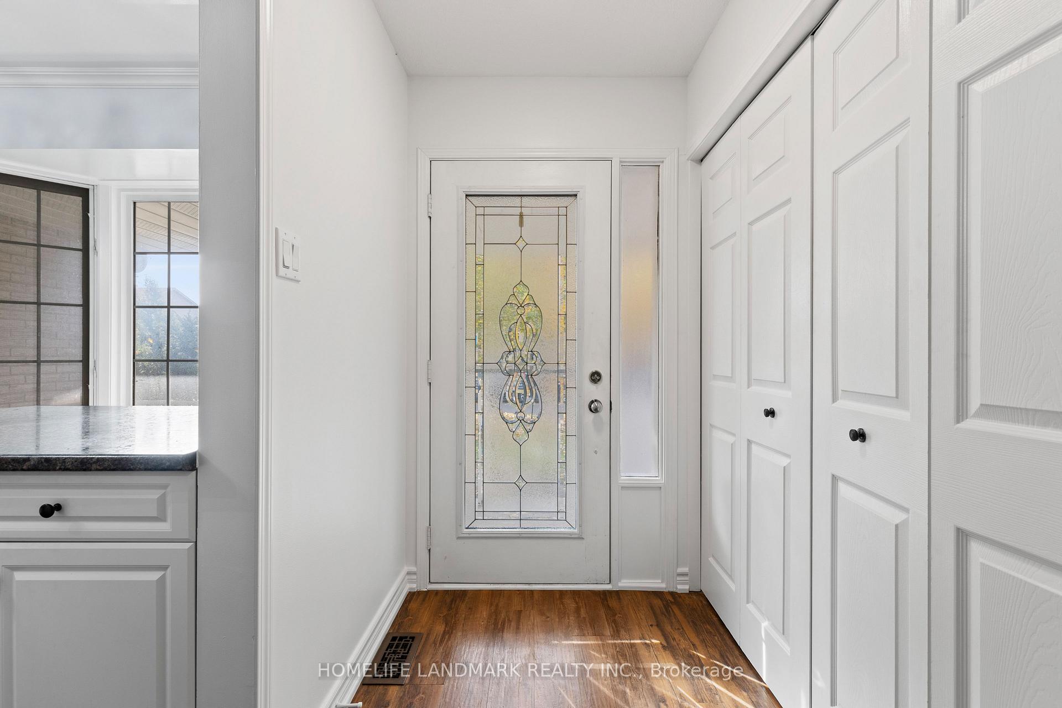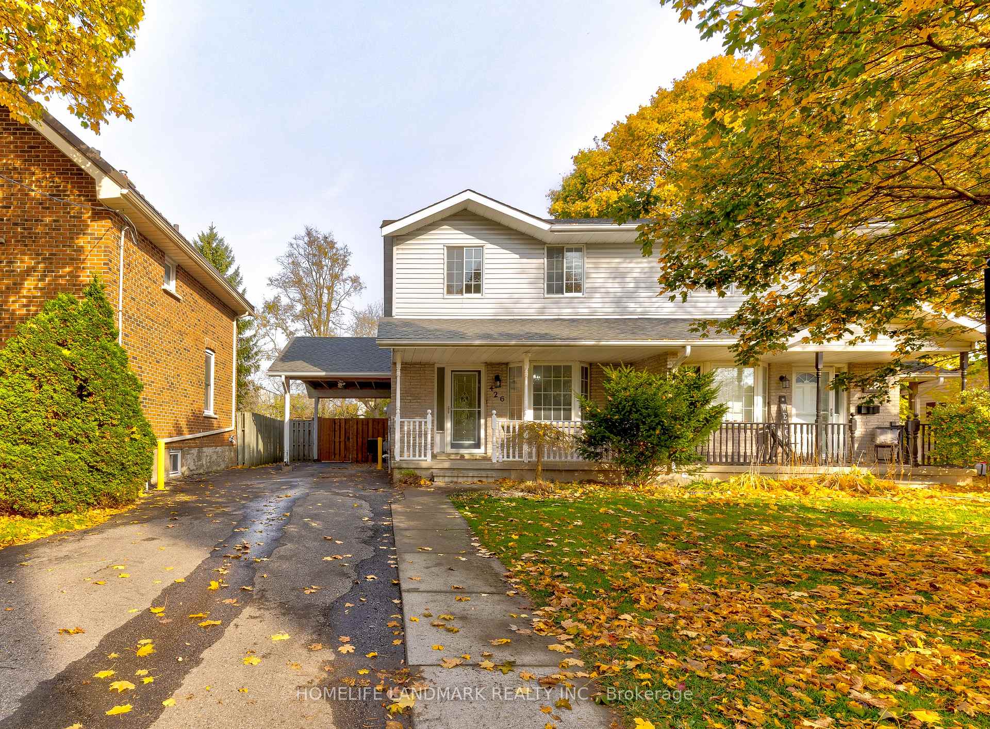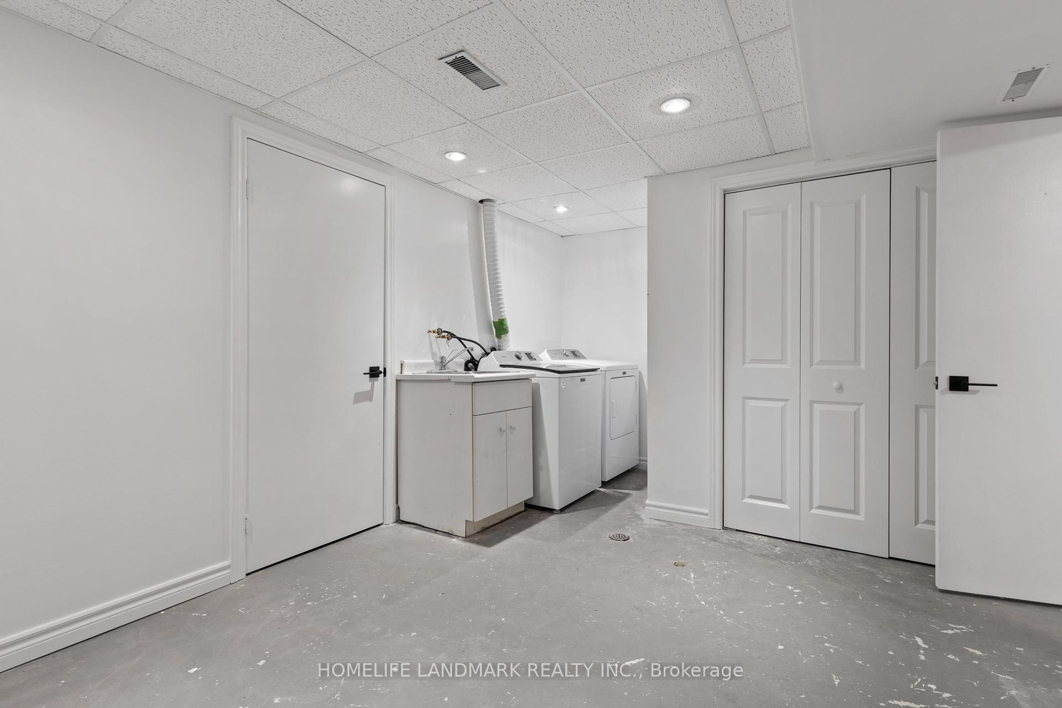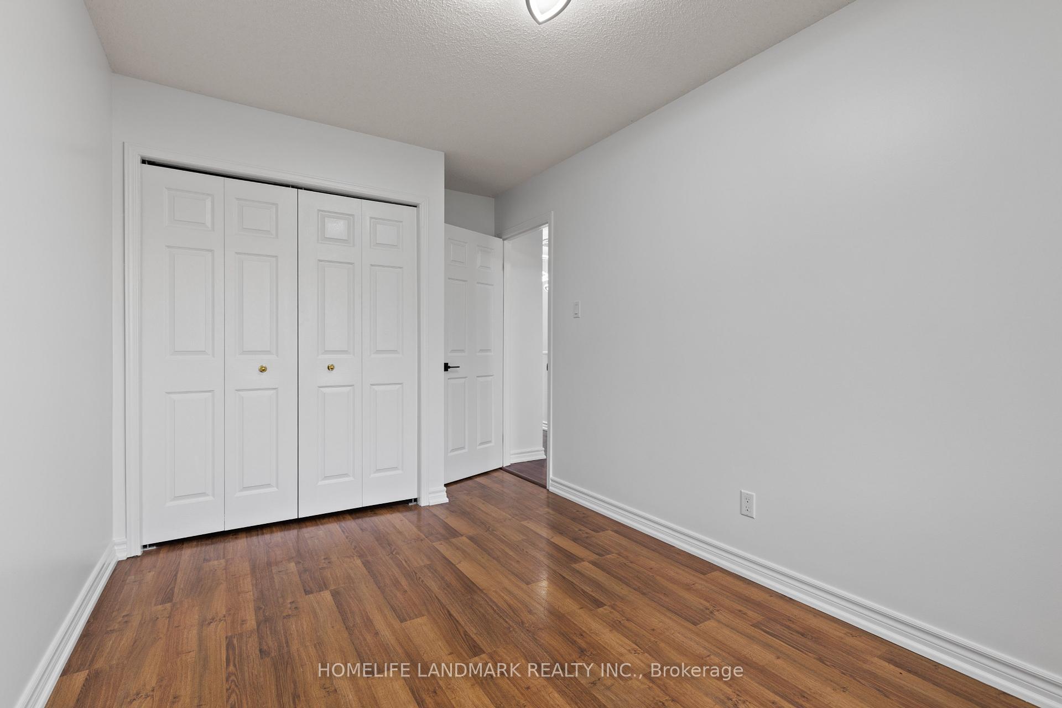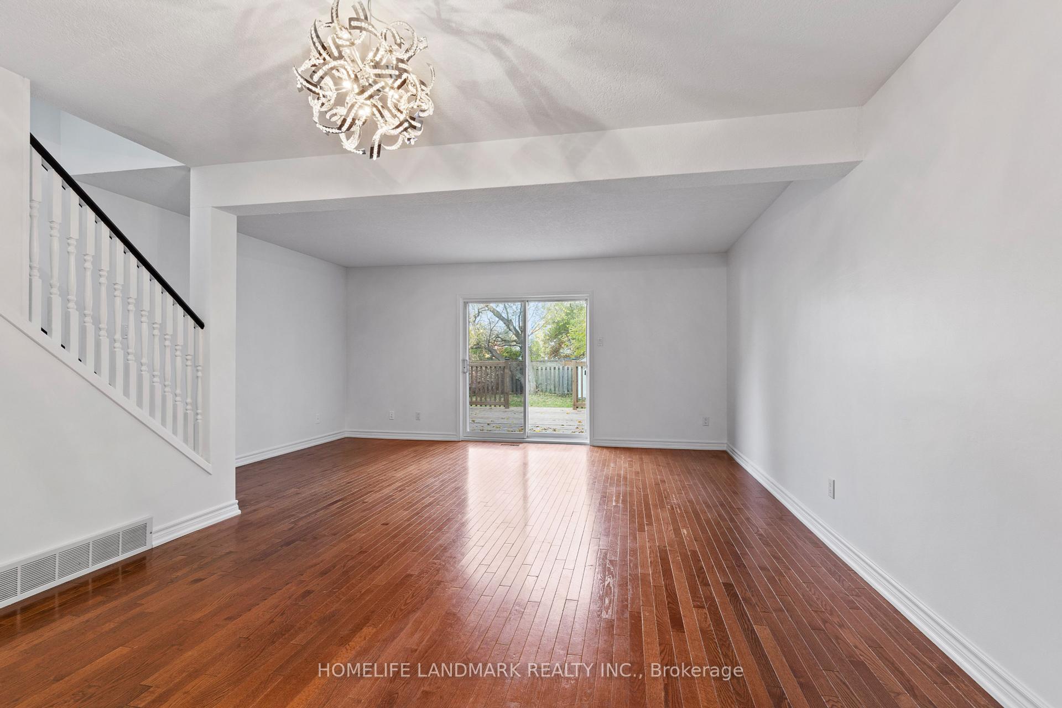$568,000
Available - For Sale
Listing ID: X9770449
426 Albert St North , Stratford, N5A 3L4, Ontario
| Don't miss out beautiful semi-detached home and it is great opportunity for first-time buyers and investors! (Built in 1994). Open concept living/dining room and patio doors to a beautiful large deck & fenced. Private backyard with lovely gardens, 3 bedrooms, hardwood & laminate floors on all three levels, finished basement with a great family room, 2pc bath and laundry area. Large carport and single drive that holds over 4 cars. |
| Extras: New windows blinds, New Deck & Back door, Freshly painted all around house. New dishwasher, New Washer and Dryer. Full Renovation in the house and Upgrading of All Bathrooms, New Electric Light Fixtures. |
| Price | $568,000 |
| Taxes: | $2875.72 |
| Assessment: | $191000 |
| Assessment Year: | 2024 |
| Address: | 426 Albert St North , Stratford, N5A 3L4, Ontario |
| Lot Size: | 32.50 x 119.80 (Feet) |
| Directions/Cross Streets: | King St and Albert St |
| Rooms: | 8 |
| Bedrooms: | 3 |
| Bedrooms +: | |
| Kitchens: | 1 |
| Family Room: | Y |
| Basement: | Finished |
| Approximatly Age: | 16-30 |
| Property Type: | Semi-Detached |
| Style: | 2-Storey |
| Exterior: | Brick, Vinyl Siding |
| Garage Type: | Carport |
| (Parking/)Drive: | Private |
| Drive Parking Spaces: | 2 |
| Pool: | None |
| Other Structures: | Garden Shed |
| Approximatly Age: | 16-30 |
| Fireplace/Stove: | N |
| Heat Source: | Gas |
| Heat Type: | Forced Air |
| Central Air Conditioning: | Central Air |
| Laundry Level: | Lower |
| Elevator Lift: | N |
| Sewers: | Sewers |
| Water: | Municipal |
| Utilities-Cable: | A |
| Utilities-Hydro: | Y |
| Utilities-Gas: | A |
| Utilities-Telephone: | A |
$
%
Years
This calculator is for demonstration purposes only. Always consult a professional
financial advisor before making personal financial decisions.
| Although the information displayed is believed to be accurate, no warranties or representations are made of any kind. |
| HOMELIFE LANDMARK REALTY INC. |
|
|

Dir:
1-866-382-2968
Bus:
416-548-7854
Fax:
416-981-7184
| Book Showing | Email a Friend |
Jump To:
At a Glance:
| Type: | Freehold - Semi-Detached |
| Area: | Perth |
| Municipality: | Stratford |
| Neighbourhood: | 22 - Stratford |
| Style: | 2-Storey |
| Lot Size: | 32.50 x 119.80(Feet) |
| Approximate Age: | 16-30 |
| Tax: | $2,875.72 |
| Beds: | 3 |
| Baths: | 2 |
| Fireplace: | N |
| Pool: | None |
Locatin Map:
Payment Calculator:
- Color Examples
- Green
- Black and Gold
- Dark Navy Blue And Gold
- Cyan
- Black
- Purple
- Gray
- Blue and Black
- Orange and Black
- Red
- Magenta
- Gold
- Device Examples

