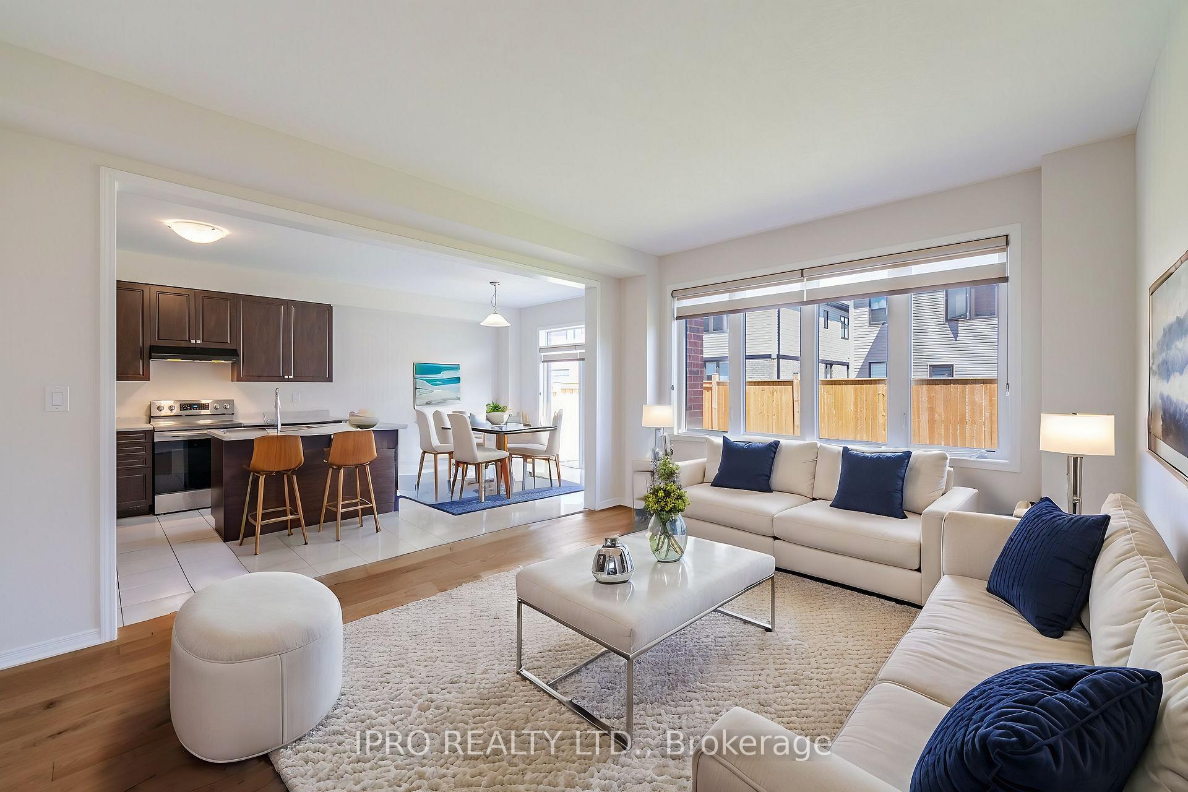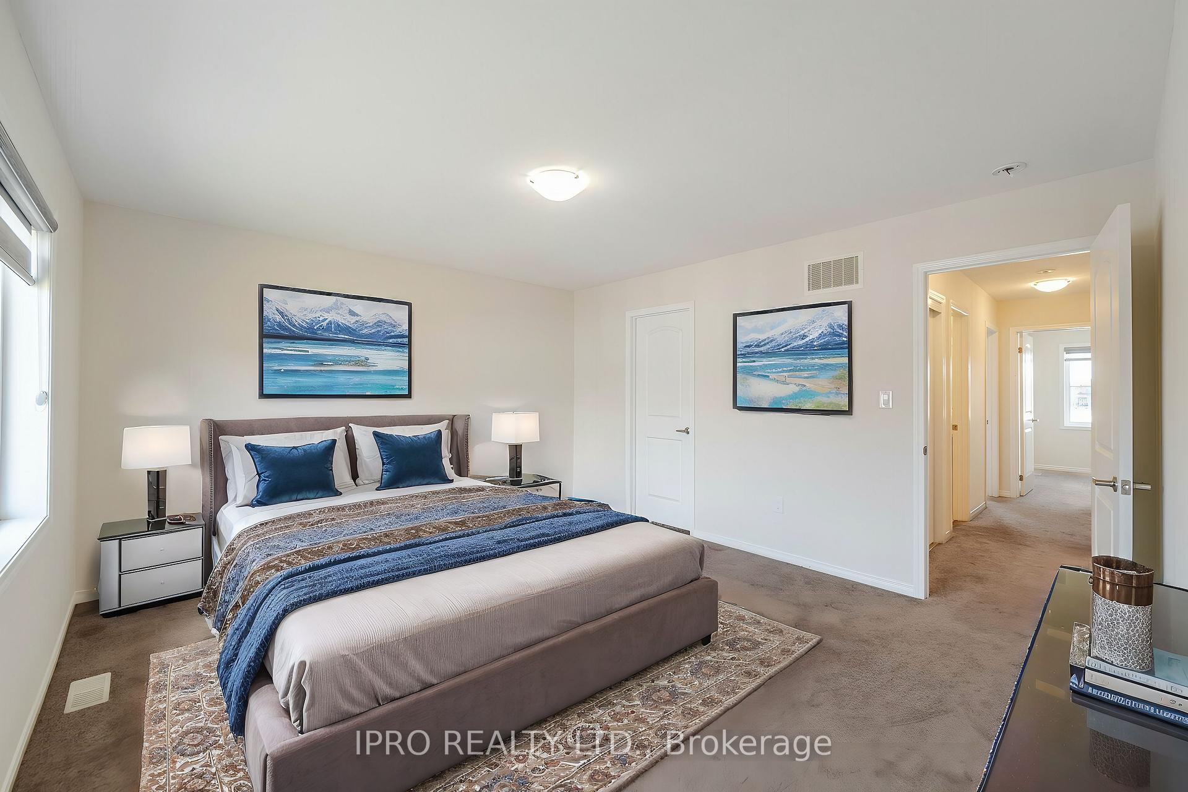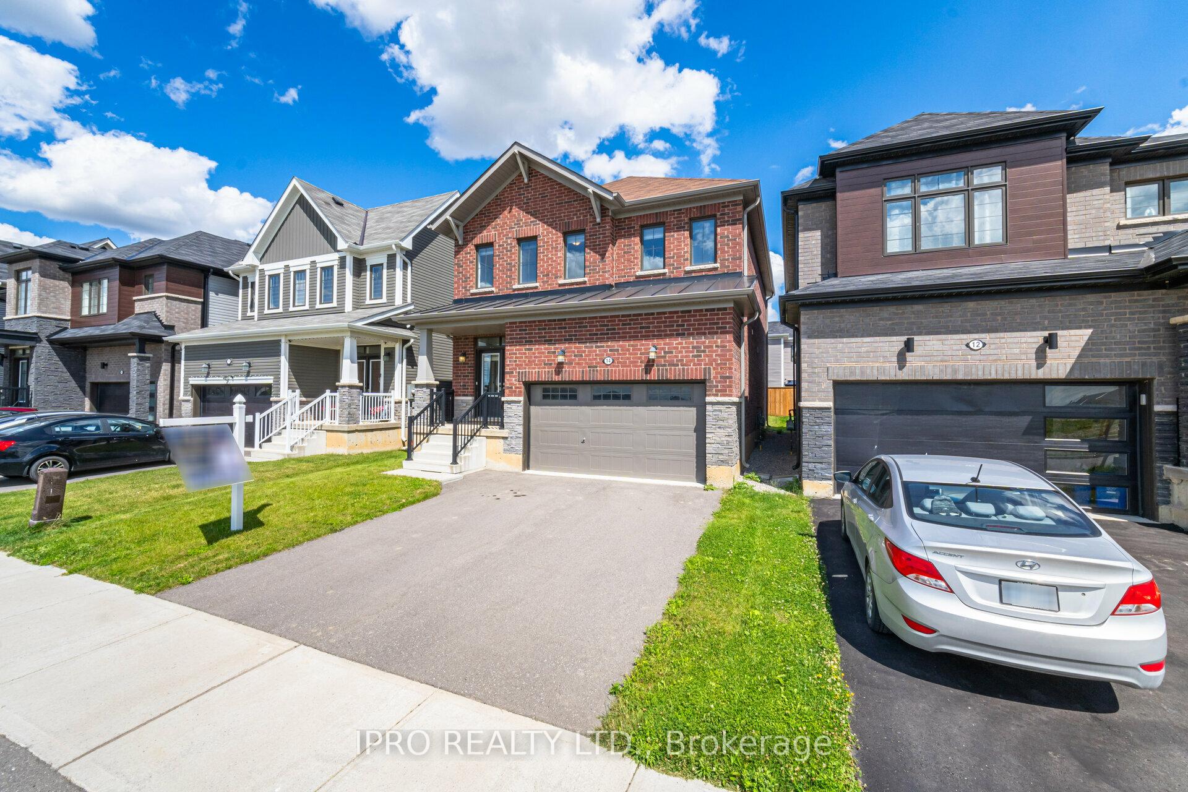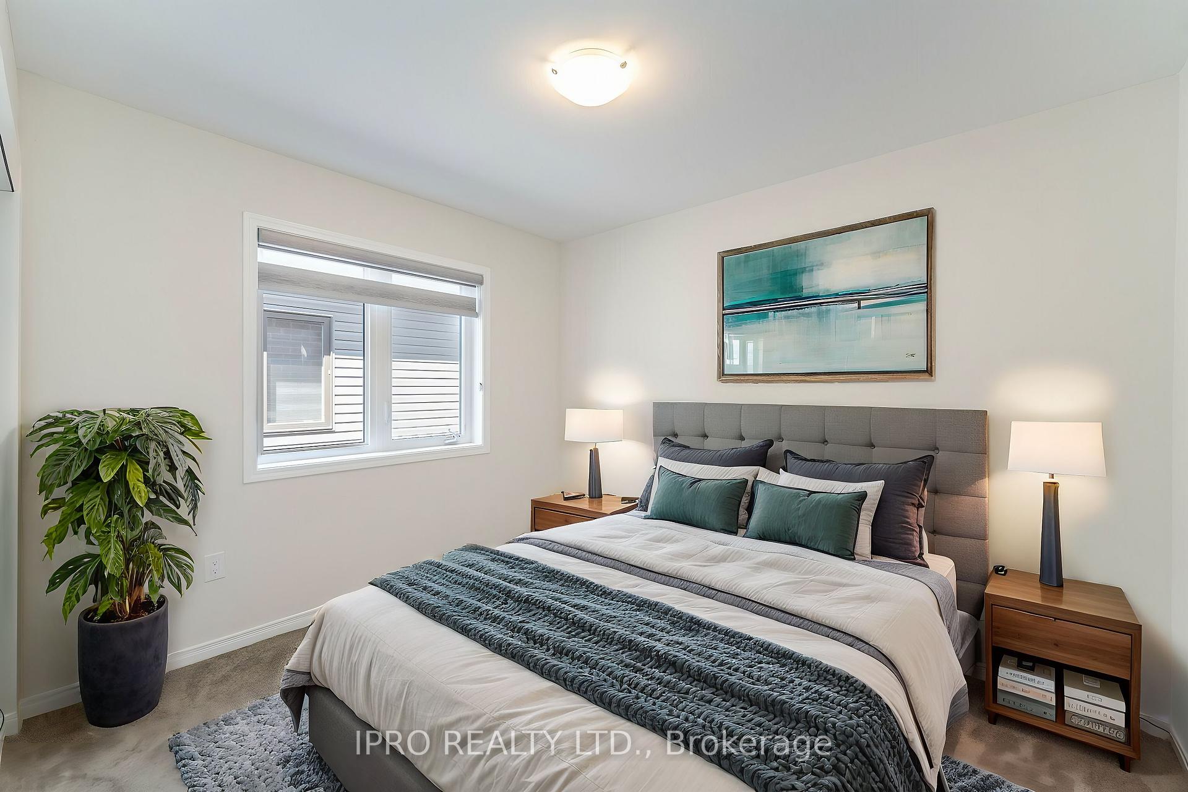$849,900
Available - For Sale
Listing ID: X9510926
14 Whithorn Cres West , Haldimand, N3W 0E5, Ontario
| Explore your dream home in the lively Empire Avalon Community of Caledonia! This impressive fully brick/stone detached residence features 4 bedrooms and 3 bathrooms, nestled in a friendly neighbourhood. Steps into modern living with an open concept layout, hardwood floors and elegant Zebra blinds thru-out. The kitchen showcases ceramic flooring, stainless steel appliances and a spacious island for dining & prep. Upstairs, a generous primary bedroom boasts a walk-in closet and a sleek 3pce ensuite. Three more bedrooms and a 4 piece bathroom offer ample space for family and guests. Conveniently located near highways, with a new school being built in front of the house, top schools, public transit and amenities nearby, this home offers the perfect blend of comfort and accessibility. Additionally a new school is being built in close proximity to the house. |
| Extras: New stainless steel appliances, including fridge, stove, diswasher, washer & dryer are featured in this home. |
| Price | $849,900 |
| Taxes: | $5188.41 |
| Address: | 14 Whithorn Cres West , Haldimand, N3W 0E5, Ontario |
| Lot Size: | 33.05 x 92.08 (Feet) |
| Directions/Cross Streets: | MacLachan & Walnut |
| Rooms: | 9 |
| Bedrooms: | 4 |
| Bedrooms +: | |
| Kitchens: | 1 |
| Family Room: | Y |
| Basement: | Unfinished |
| Property Type: | Detached |
| Style: | 2-Storey |
| Exterior: | Brick Front, Stone |
| Garage Type: | Built-In |
| (Parking/)Drive: | Private |
| Drive Parking Spaces: | 2 |
| Pool: | None |
| Fireplace/Stove: | N |
| Heat Source: | Gas |
| Heat Type: | Forced Air |
| Central Air Conditioning: | Central Air |
| Sewers: | Sewers |
| Water: | Municipal |
$
%
Years
This calculator is for demonstration purposes only. Always consult a professional
financial advisor before making personal financial decisions.
| Although the information displayed is believed to be accurate, no warranties or representations are made of any kind. |
| IPRO REALTY LTD. |
|
|

Dir:
1-866-382-2968
Bus:
416-548-7854
Fax:
416-981-7184
| Book Showing | Email a Friend |
Jump To:
At a Glance:
| Type: | Freehold - Detached |
| Area: | Haldimand |
| Municipality: | Haldimand |
| Neighbourhood: | Haldimand |
| Style: | 2-Storey |
| Lot Size: | 33.05 x 92.08(Feet) |
| Tax: | $5,188.41 |
| Beds: | 4 |
| Baths: | 3 |
| Fireplace: | N |
| Pool: | None |
Locatin Map:
Payment Calculator:
- Color Examples
- Green
- Black and Gold
- Dark Navy Blue And Gold
- Cyan
- Black
- Purple
- Gray
- Blue and Black
- Orange and Black
- Red
- Magenta
- Gold
- Device Examples






























