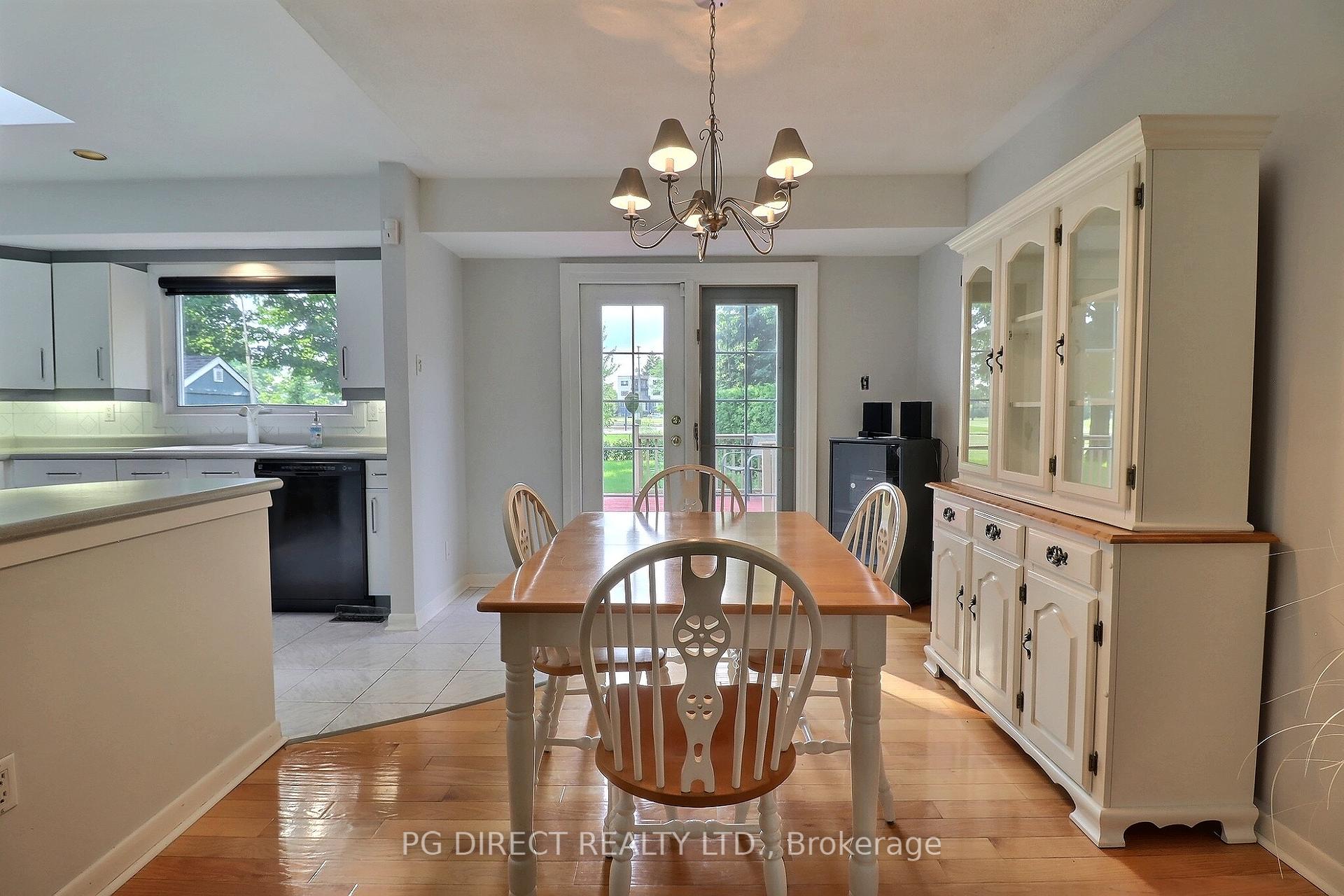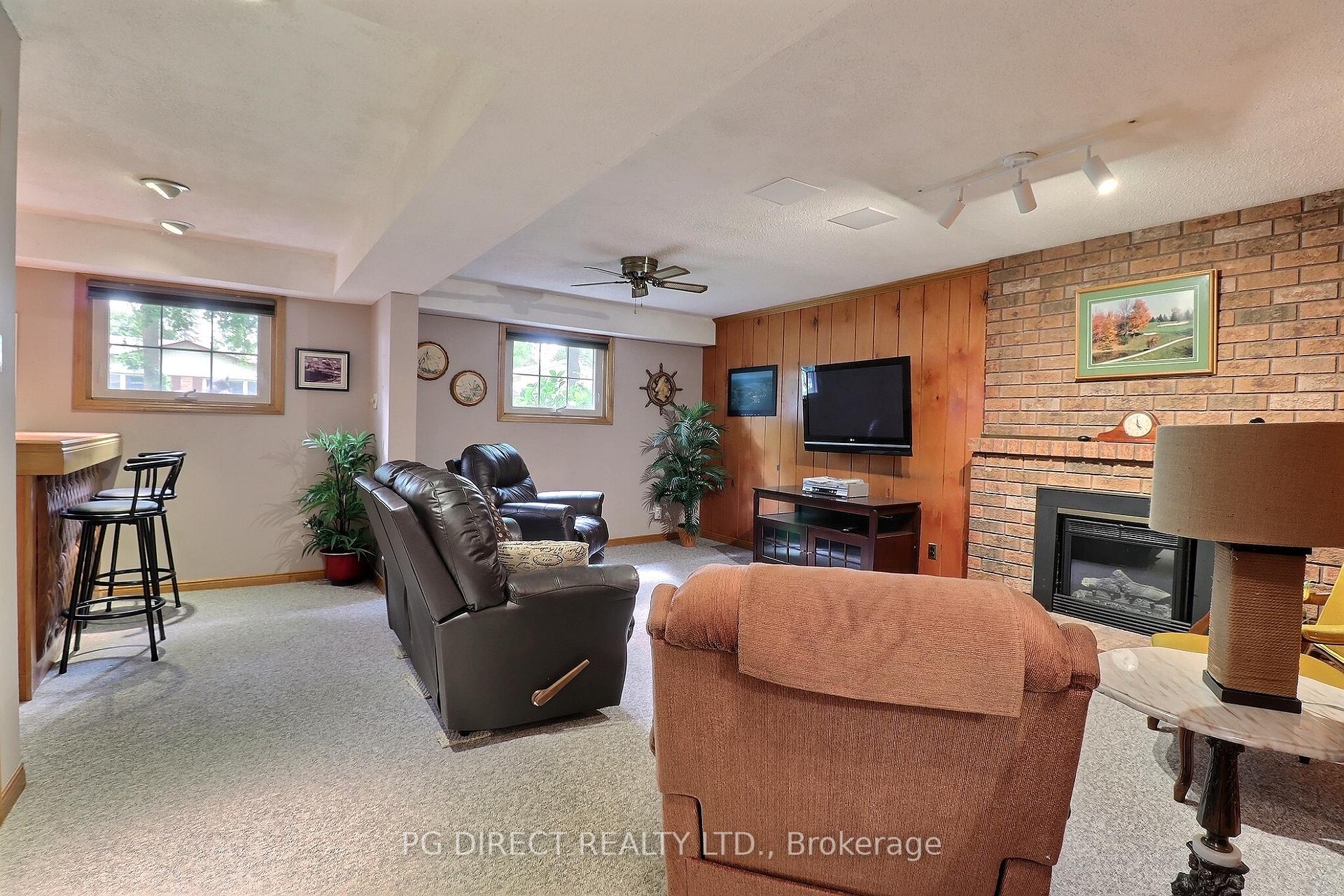$685,888
Available - For Sale
Listing ID: X8481432
51 Tweed Cres , London, N5X 1Z5, Ontario
| Visit REALTOR website for additional information. Spectacular Family Home, First time on the Market, Located in the Desirable Northridge Neighborhood, backing onto Fanshawe Optimists Little League Park! This 4 level side split home is nestled in a family friendly, safe neighborhood with a park-like setting. Walking distance to great schools, parks, walking trails and all local amenities! The main floor features a large living room and a kitchen with an eat-in dinette and patio doors that lead out to the fully fenced backyard with beautiful views of the park. The upper level is complete with 3 bedrooms and a 4pc main bath. The lower level has a family room, 4th bedroom, 3pc bath and access out to the backyard. The basement has a large recreation room and ample storage. Could easily be converted into a separate suite. |
| Price | $685,888 |
| Taxes: | $4514.87 |
| Address: | 51 Tweed Cres , London, N5X 1Z5, Ontario |
| Lot Size: | 68.00 x 112.00 (Feet) |
| Acreage: | < .50 |
| Directions/Cross Streets: | McLean Drive |
| Rooms: | 8 |
| Rooms +: | 2 |
| Bedrooms: | 3 |
| Bedrooms +: | 1 |
| Kitchens: | 1 |
| Kitchens +: | 0 |
| Family Room: | Y |
| Basement: | Part Fin |
| Approximatly Age: | 51-99 |
| Property Type: | Detached |
| Style: | Sidesplit 4 |
| Exterior: | Brick, Wood |
| Garage Type: | None |
| (Parking/)Drive: | Private |
| Drive Parking Spaces: | 3 |
| Pool: | None |
| Other Structures: | Garden Shed |
| Approximatly Age: | 51-99 |
| Approximatly Square Footage: | 2000-2500 |
| Property Features: | Fenced Yard, Hospital, Library, Park, Place Of Worship, Public Transit |
| Fireplace/Stove: | N |
| Heat Source: | Gas |
| Heat Type: | Forced Air |
| Central Air Conditioning: | Central Air |
| Laundry Level: | Lower |
| Sewers: | Sewers |
| Water: | Municipal |
| Water Supply Types: | Unknown |
| Utilities-Cable: | Y |
| Utilities-Hydro: | Y |
| Utilities-Gas: | Y |
| Utilities-Telephone: | Y |
$
%
Years
This calculator is for demonstration purposes only. Always consult a professional
financial advisor before making personal financial decisions.
| Although the information displayed is believed to be accurate, no warranties or representations are made of any kind. |
| PG DIRECT REALTY LTD. |
|
|

Dir:
1-866-382-2968
Bus:
416-548-7854
Fax:
416-981-7184
| Book Showing | Email a Friend |
Jump To:
At a Glance:
| Type: | Freehold - Detached |
| Area: | Middlesex |
| Municipality: | London |
| Neighbourhood: | North H |
| Style: | Sidesplit 4 |
| Lot Size: | 68.00 x 112.00(Feet) |
| Approximate Age: | 51-99 |
| Tax: | $4,514.87 |
| Beds: | 3+1 |
| Baths: | 2 |
| Fireplace: | N |
| Pool: | None |
Locatin Map:
Payment Calculator:
- Color Examples
- Green
- Black and Gold
- Dark Navy Blue And Gold
- Cyan
- Black
- Purple
- Gray
- Blue and Black
- Orange and Black
- Red
- Magenta
- Gold
- Device Examples

























