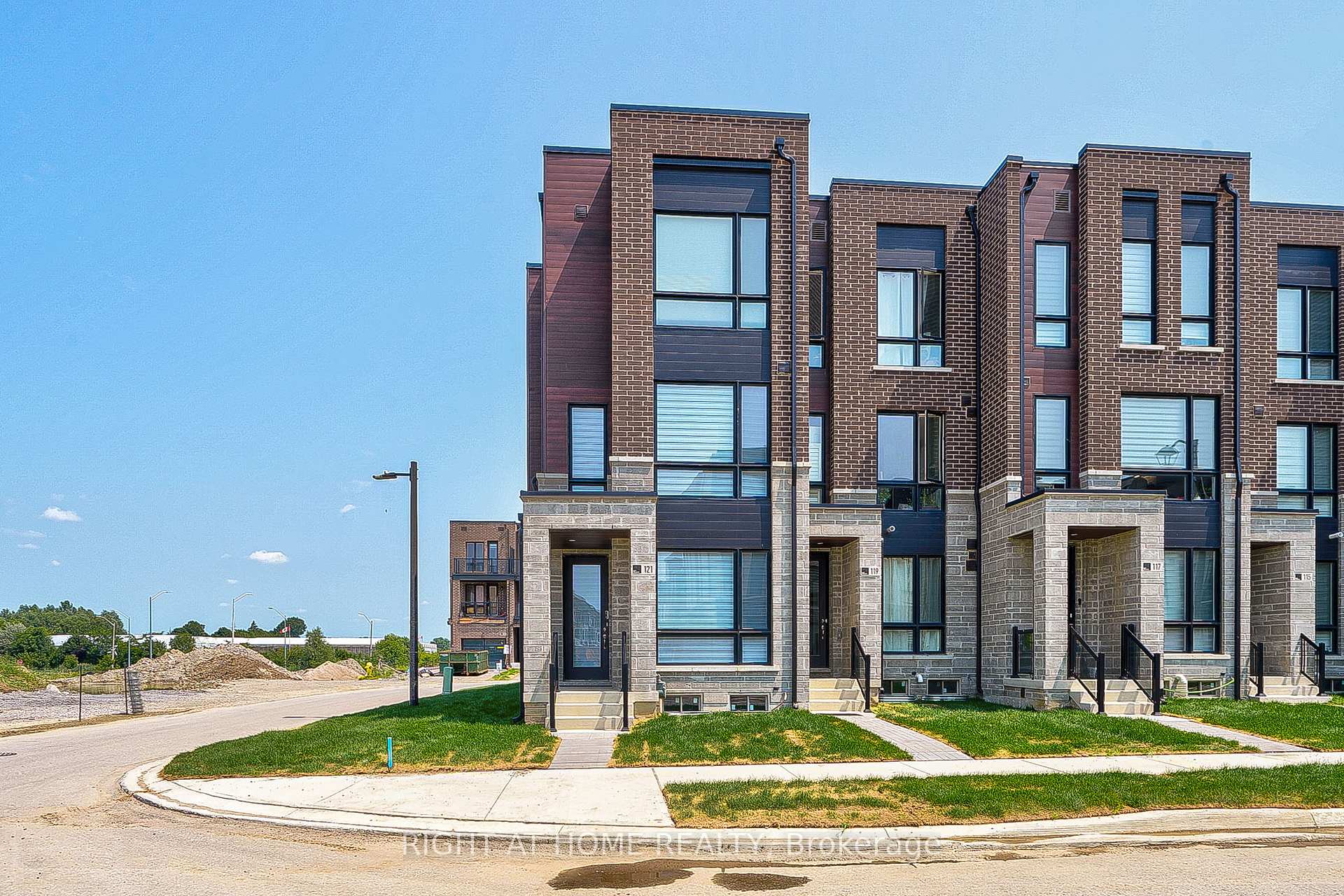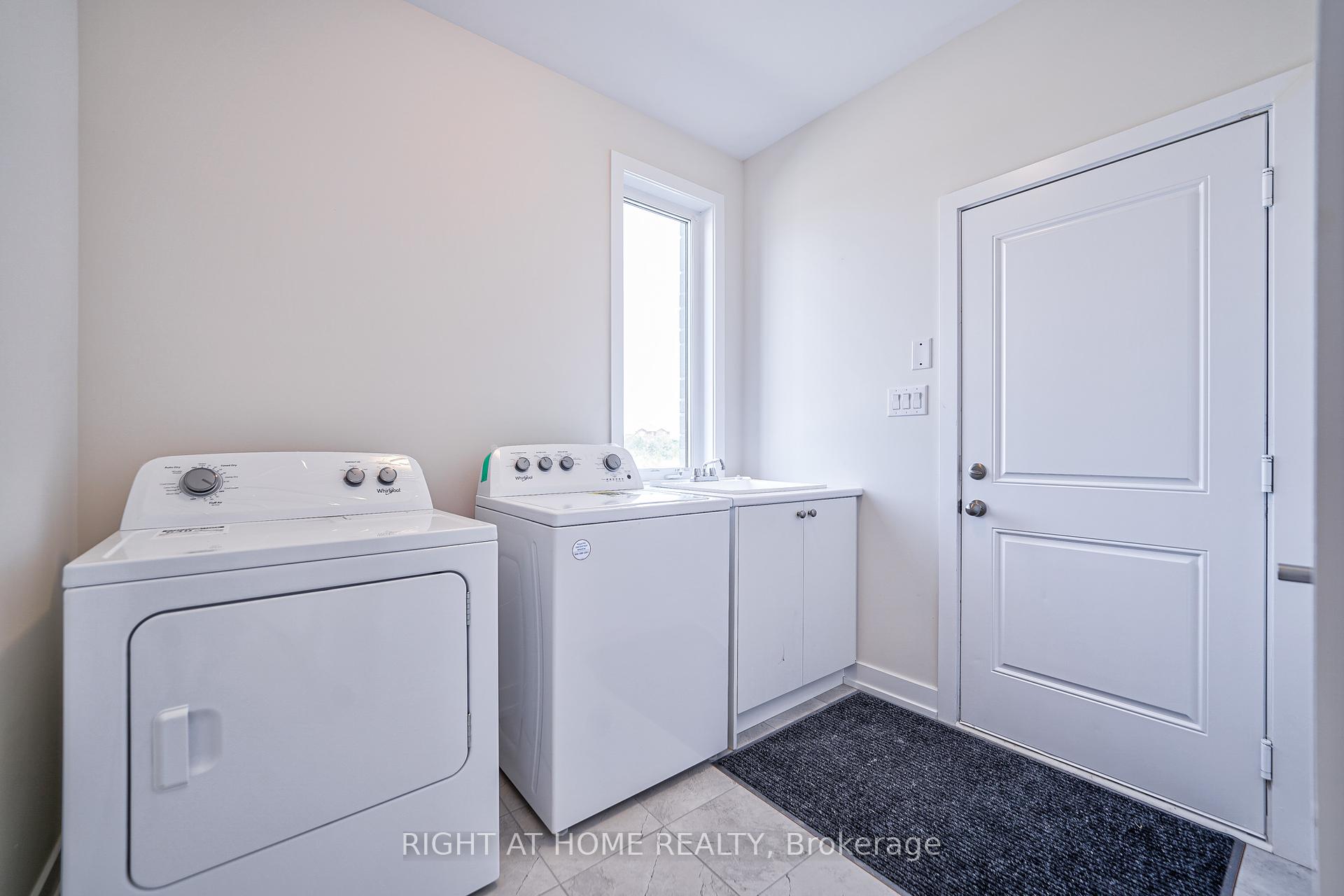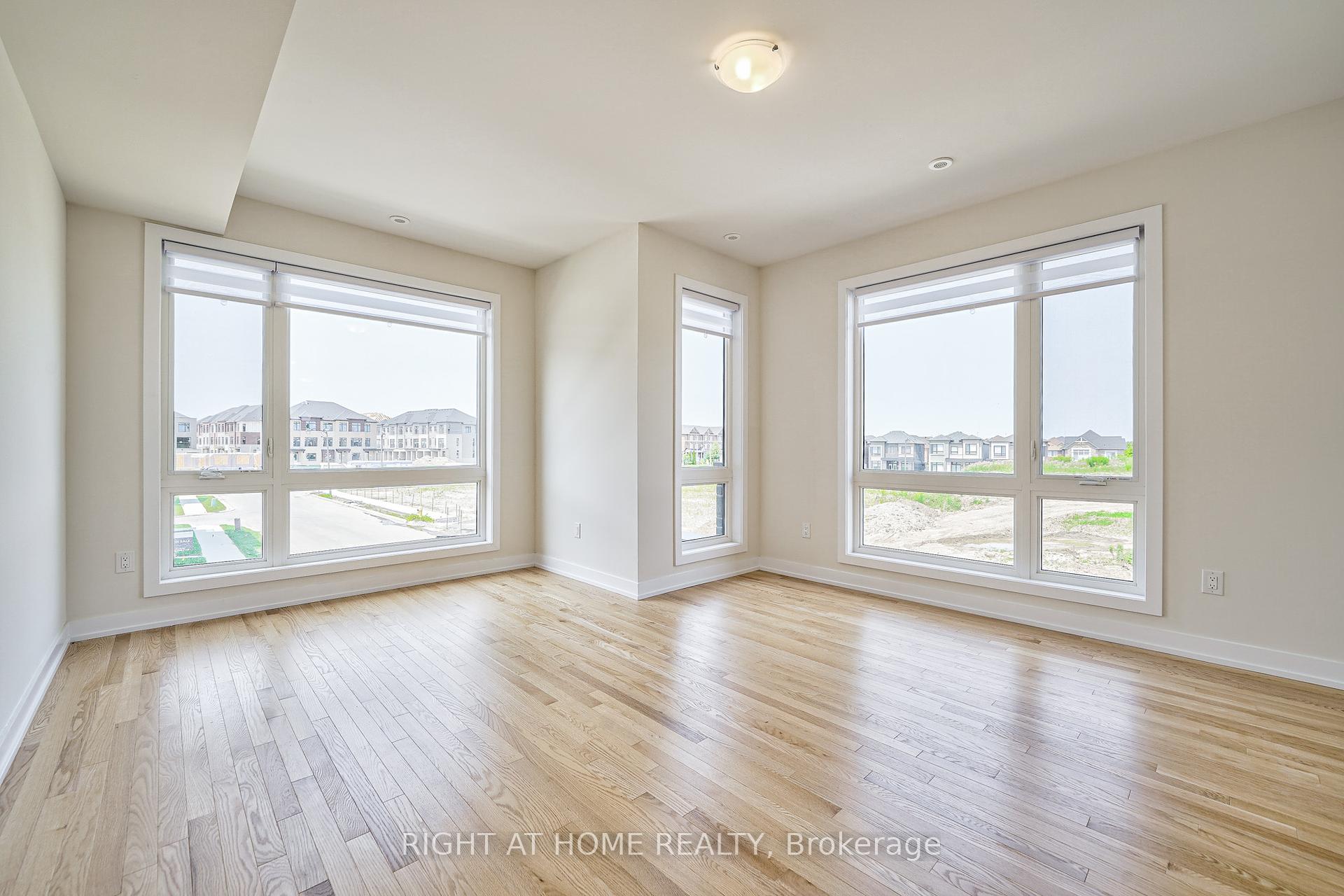$1,388,880
Available - For Sale
Listing ID: N9507746
121 Stauffer Cres , Markham, L6B 1R1, Ontario
| PREMIUM CORNER LOT FREEHOLD TOWNHOUSE (LIKE SEMI-DETACH), ALL ROOMS HAS GIANT WINDOWS FOR SPECTACULAR PARK VIEWS AND NATURAL LIGHT. ONE OF THE BEST LAYOURS with 4 Bedrooms 2 Car, 4 Baths & 6+ parkings. THE 2ND FLOOR HUGE BALCONY WITH ROOF with Spectacular Parkview. The 3rd Floor Balcony is the largest in this community (16'1 wide x 9'1" deep ). 9 ft ceiling from 1st to 3rd Flr. CLOSE to parks, schools, public transit, Cornell Community center, Walmart plaza, Hwy 407, & all amenities. BILL HOGARTH HIGH SCHOOL(9-12) WITH CURRENT SCORE 8.7 & RANK 19/689. ROUGE PARK PUBLIC SCHOOL (1-8) CURRENT SCORE 8.3 RANK 231/2975 |
| Extras: Fridge, Stove, Dishwasher, and washer/Dryer, |
| Price | $1,388,880 |
| Taxes: | $5008.00 |
| Address: | 121 Stauffer Cres , Markham, L6B 1R1, Ontario |
| Lot Size: | 23.23 x 100.00 (Feet) |
| Directions/Cross Streets: | Hwy 7 & Donald Cousens Pkwy |
| Rooms: | 10 |
| Bedrooms: | 4 |
| Bedrooms +: | |
| Kitchens: | 1 |
| Family Room: | Y |
| Basement: | Unfinished |
| Approximatly Age: | 0-5 |
| Property Type: | Att/Row/Twnhouse |
| Style: | 3-Storey |
| Exterior: | Brick |
| Garage Type: | Attached |
| (Parking/)Drive: | Private |
| Drive Parking Spaces: | 4 |
| Pool: | None |
| Approximatly Age: | 0-5 |
| Approximatly Square Footage: | 2000-2500 |
| Property Features: | Clear View, Hospital, Park, Public Transit, Rec Centre, School |
| Fireplace/Stove: | N |
| Heat Source: | Gas |
| Heat Type: | Forced Air |
| Central Air Conditioning: | Central Air |
| Laundry Level: | Main |
| Elevator Lift: | N |
| Sewers: | Sewers |
| Water: | Municipal |
$
%
Years
This calculator is for demonstration purposes only. Always consult a professional
financial advisor before making personal financial decisions.
| Although the information displayed is believed to be accurate, no warranties or representations are made of any kind. |
| RIGHT AT HOME REALTY |
|
|

Dir:
1-866-382-2968
Bus:
416-548-7854
Fax:
416-981-7184
| Virtual Tour | Book Showing | Email a Friend |
Jump To:
At a Glance:
| Type: | Freehold - Att/Row/Twnhouse |
| Area: | York |
| Municipality: | Markham |
| Neighbourhood: | Cornell |
| Style: | 3-Storey |
| Lot Size: | 23.23 x 100.00(Feet) |
| Approximate Age: | 0-5 |
| Tax: | $5,008 |
| Beds: | 4 |
| Baths: | 4 |
| Fireplace: | N |
| Pool: | None |
Locatin Map:
Payment Calculator:
- Color Examples
- Green
- Black and Gold
- Dark Navy Blue And Gold
- Cyan
- Black
- Purple
- Gray
- Blue and Black
- Orange and Black
- Red
- Magenta
- Gold
- Device Examples














































