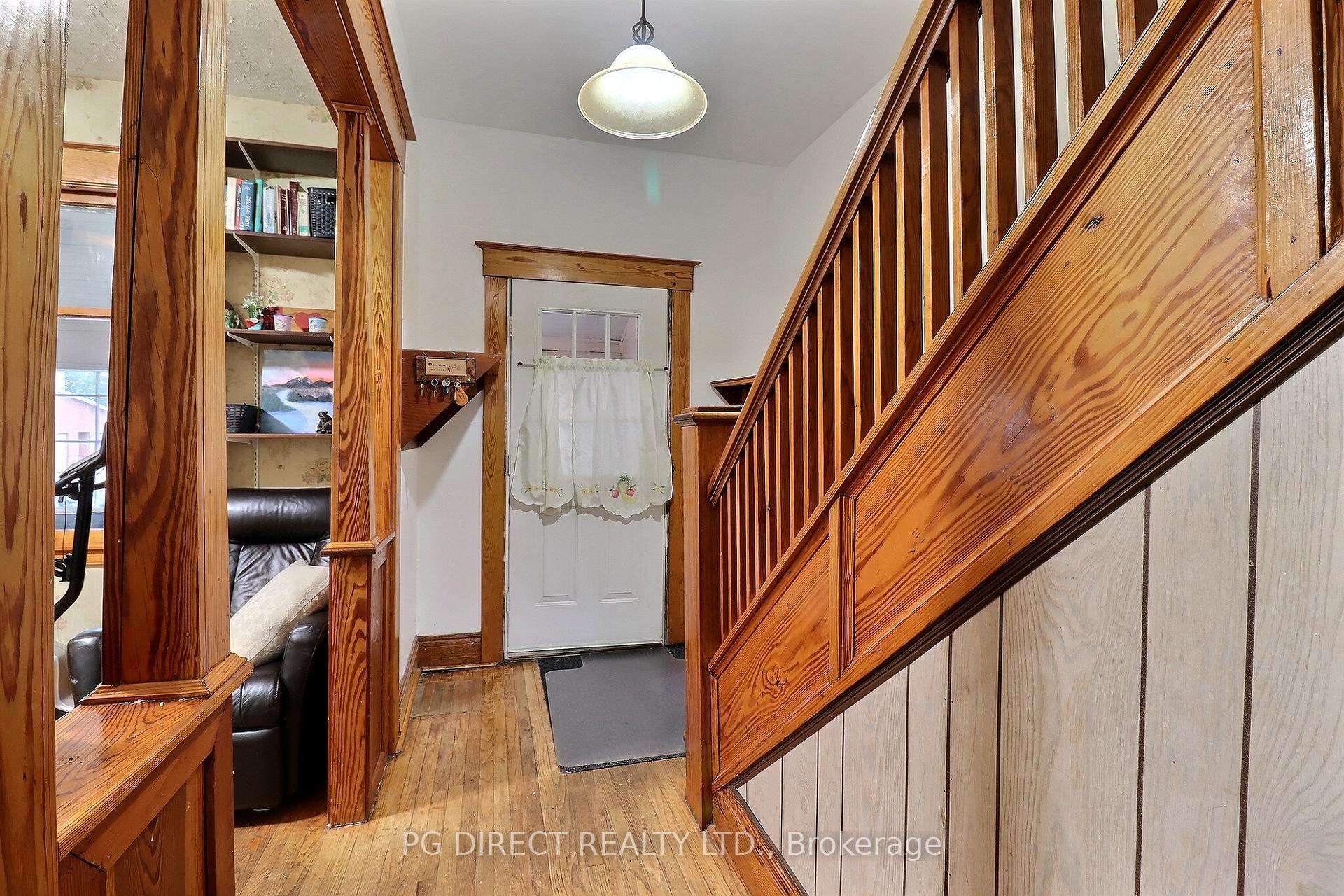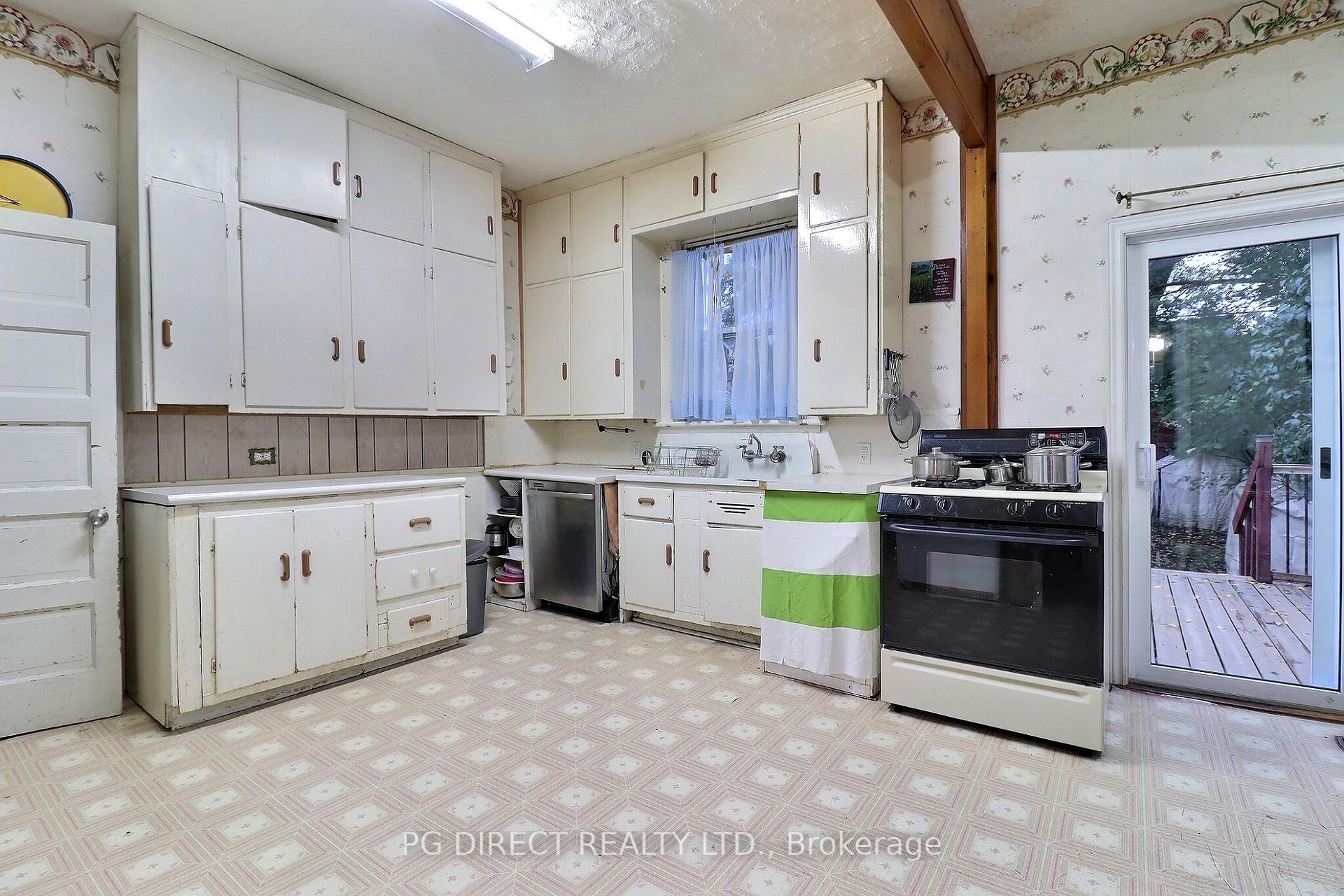$324,000
Available - For Sale
Listing ID: X9370078
31 John St North , St. Thomas, N5P 2X2, Ontario
| Visit REALTOR website for additional information. Conveniently located home in central downtown St. Thomas! Walking distance to all amenities including shopping, dining, library, basketball courts, parks, schools and bus routes. This superb location is perfect for anyone without a vehicle, offering easy access to festivals and events in St. Thomas, such as the Santa Claus parade, Oktoberfest and other Railway City activities! The home boasts an enclosed porch with ample natural light, stunning wooden stairs upon entry and high ceilings throughout the main floor, featuring a living room, large eat-in kitchen and 3pc bath. Upstairs, you'll find 3 bedrooms (the primary suite can be reverted back to 2 bedrooms for a total of 4) and 4pc bath with a clawfoot tub. Unfinished, dry basement offers ample storage and the fully fenced yard ensures privacy. Other updates include windows, furnace-A/C & Hot Water Heater (2024), eaves, fascia, roof, deck, patio door, front stairs, upgraded panel and 2 sheds. Option to obtain an overnight parking permit for convenient on-street parking during the winter.Property is one of 9 properties on John Street which qualify for a winter seasonal overnight parking permit (ONP). |
| Price | $324,000 |
| Taxes: | $1780.25 |
| Address: | 31 John St North , St. Thomas, N5P 2X2, Ontario |
| Lot Size: | 24.50 x 101.00 (Feet) |
| Acreage: | < .50 |
| Directions/Cross Streets: | Talbot St |
| Rooms: | 5 |
| Bedrooms: | 3 |
| Bedrooms +: | |
| Kitchens: | 1 |
| Family Room: | Y |
| Basement: | Full, Unfinished |
| Approximatly Age: | 100+ |
| Property Type: | Detached |
| Style: | 2-Storey |
| Exterior: | Vinyl Siding |
| Garage Type: | None |
| (Parking/)Drive: | Other |
| Drive Parking Spaces: | 0 |
| Pool: | None |
| Other Structures: | Garden Shed |
| Approximatly Age: | 100+ |
| Approximatly Square Footage: | 1100-1500 |
| Property Features: | Fenced Yard, Hospital, Park, Place Of Worship, Public Transit, Rec Centre |
| Fireplace/Stove: | N |
| Heat Source: | Gas |
| Heat Type: | Forced Air |
| Central Air Conditioning: | Central Air |
| Laundry Level: | Lower |
| Sewers: | Sewers |
| Water: | Municipal |
| Water Supply Types: | Unknown |
| Utilities-Cable: | Y |
| Utilities-Hydro: | Y |
| Utilities-Gas: | Y |
| Utilities-Telephone: | Y |
$
%
Years
This calculator is for demonstration purposes only. Always consult a professional
financial advisor before making personal financial decisions.
| Although the information displayed is believed to be accurate, no warranties or representations are made of any kind. |
| PG DIRECT REALTY LTD. |
|
|

Dir:
1-866-382-2968
Bus:
416-548-7854
Fax:
416-981-7184
| Book Showing | Email a Friend |
Jump To:
At a Glance:
| Type: | Freehold - Detached |
| Area: | Elgin |
| Municipality: | St. Thomas |
| Neighbourhood: | SW |
| Style: | 2-Storey |
| Lot Size: | 24.50 x 101.00(Feet) |
| Approximate Age: | 100+ |
| Tax: | $1,780.25 |
| Beds: | 3 |
| Baths: | 2 |
| Fireplace: | N |
| Pool: | None |
Locatin Map:
Payment Calculator:
- Color Examples
- Green
- Black and Gold
- Dark Navy Blue And Gold
- Cyan
- Black
- Purple
- Gray
- Blue and Black
- Orange and Black
- Red
- Magenta
- Gold
- Device Examples























