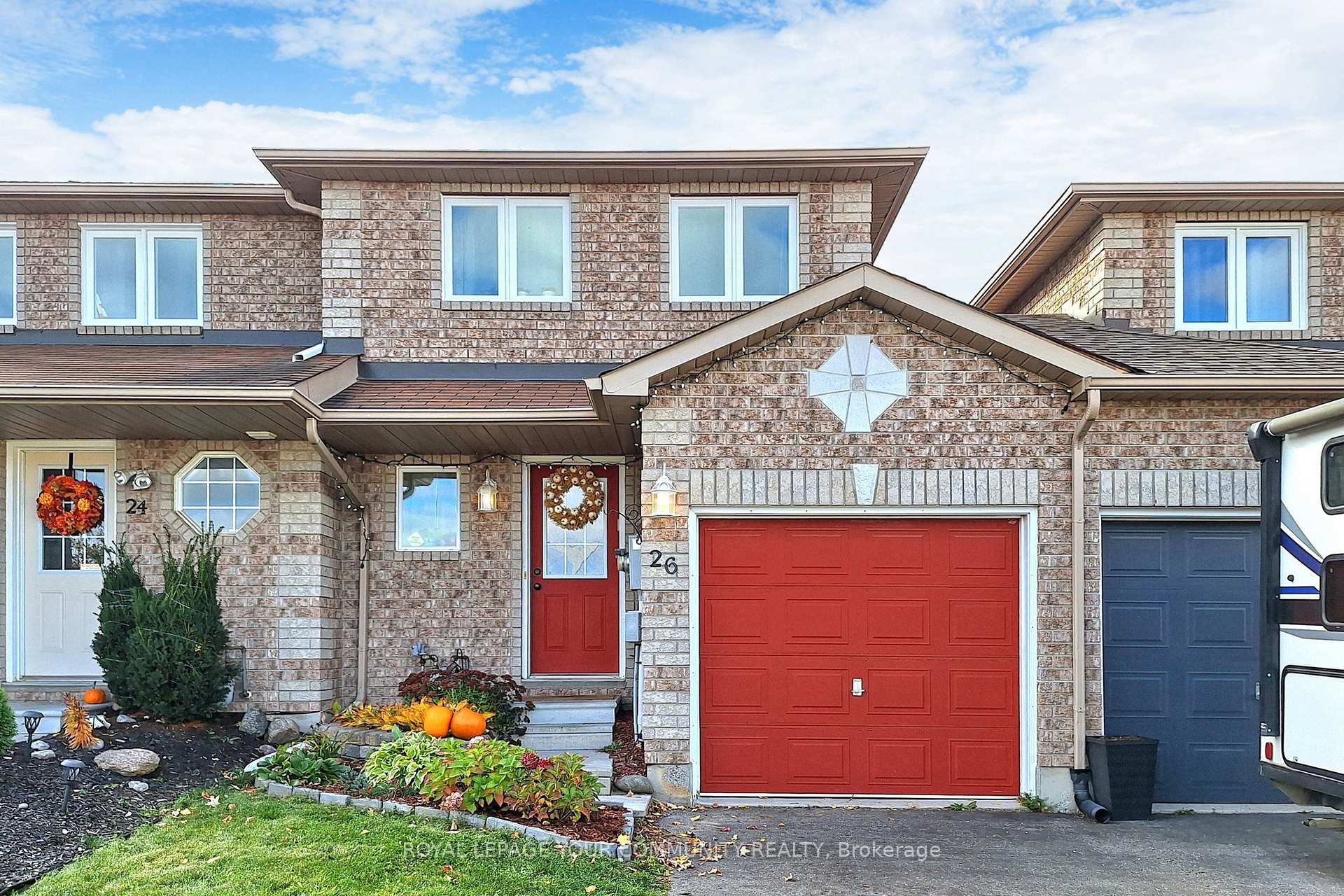$650,000
Available - For Sale
Listing ID: S9511674
26 Goodwin Dr , Barrie, L4N 5Z7, Ontario
| Welcome to the beautiful freehold townhome in thought after Painswick South! 2+1 bedrooms, 2 full washrooms townhouse feels like a semi as it is attached by garage only on one side. You will love a premium lot backing onto wooded forest-like parkland with a kids' playground. Backyard features a new fence and large deck. The main floor has an open concept layout with new vinyl flooring and wall to wall window overlooking the serene backyard. New kitchen (2023) features stainless steel appliances and Gas Range (2023). Two spacious bedrooms upstairs have laminate flooring, new light fixtures and are filled with natural light. Primary bedroom has a walk-in closet. Basement is finished with a 4-piece bathroom, additional bedroom and extra storage. Roof insulation was done in 2022 and windows in (2021). Garage has side entrance and can also be accessed from the backyard. Convenient location, just a 5-7 minute walk to the GO station, close to schools, parks, and shopping. Move in condition! |
| Extras: Central vacuum, Stainless Steel Kitchen appliances (2023), Washer and Dryer (2021), windows (2021), main floor new vinyl flooring (this month), new kitchen (2023) |
| Price | $650,000 |
| Taxes: | $3292.50 |
| Address: | 26 Goodwin Dr , Barrie, L4N 5Z7, Ontario |
| Lot Size: | 19.69 x 131.23 (Feet) |
| Directions/Cross Streets: | Mapleview/Goodwin |
| Rooms: | 6 |
| Bedrooms: | 2 |
| Bedrooms +: | 1 |
| Kitchens: | 1 |
| Family Room: | N |
| Basement: | Finished |
| Property Type: | Att/Row/Twnhouse |
| Style: | 2-Storey |
| Exterior: | Brick |
| Garage Type: | Attached |
| (Parking/)Drive: | None |
| Drive Parking Spaces: | 3 |
| Pool: | None |
| Property Features: | Fenced Yard, Park, Public Transit, Ravine, School |
| Fireplace/Stove: | N |
| Heat Source: | Gas |
| Heat Type: | Forced Air |
| Central Air Conditioning: | Central Air |
| Laundry Level: | Lower |
| Sewers: | Sewers |
| Water: | Municipal |
| Utilities-Hydro: | Y |
| Utilities-Gas: | Y |
$
%
Years
This calculator is for demonstration purposes only. Always consult a professional
financial advisor before making personal financial decisions.
| Although the information displayed is believed to be accurate, no warranties or representations are made of any kind. |
| ROYAL LEPAGE YOUR COMMUNITY REALTY |
|
|

Dir:
1-866-382-2968
Bus:
416-548-7854
Fax:
416-981-7184
| Virtual Tour | Book Showing | Email a Friend |
Jump To:
At a Glance:
| Type: | Freehold - Att/Row/Twnhouse |
| Area: | Simcoe |
| Municipality: | Barrie |
| Neighbourhood: | Painswick South |
| Style: | 2-Storey |
| Lot Size: | 19.69 x 131.23(Feet) |
| Tax: | $3,292.5 |
| Beds: | 2+1 |
| Baths: | 2 |
| Fireplace: | N |
| Pool: | None |
Locatin Map:
Payment Calculator:
- Color Examples
- Green
- Black and Gold
- Dark Navy Blue And Gold
- Cyan
- Black
- Purple
- Gray
- Blue and Black
- Orange and Black
- Red
- Magenta
- Gold
- Device Examples









































