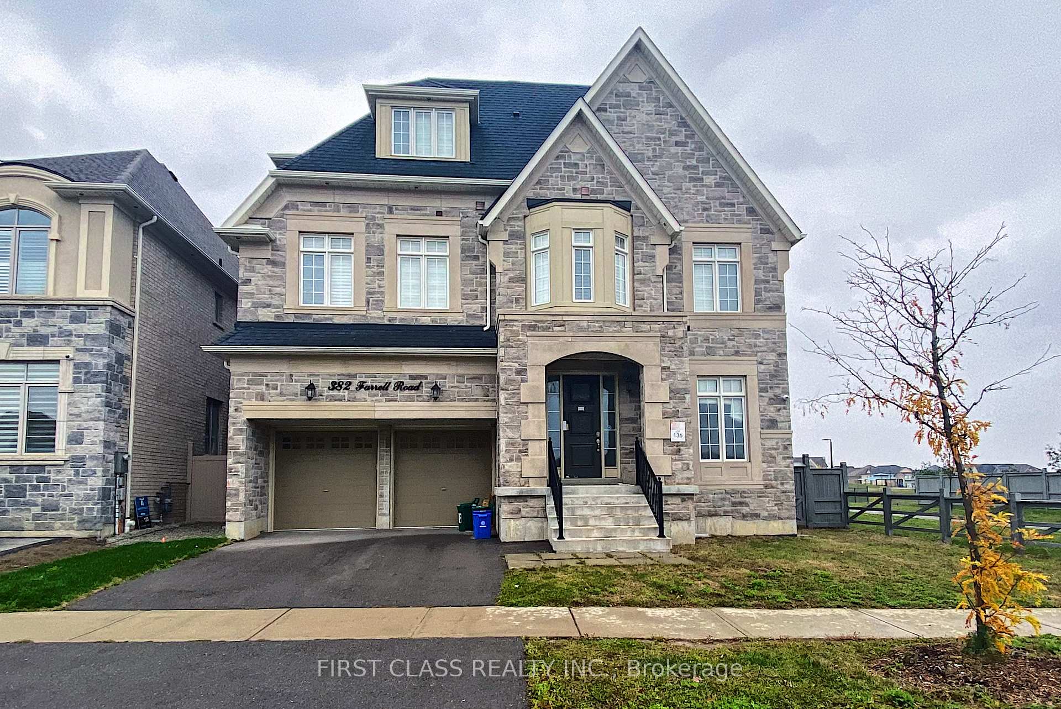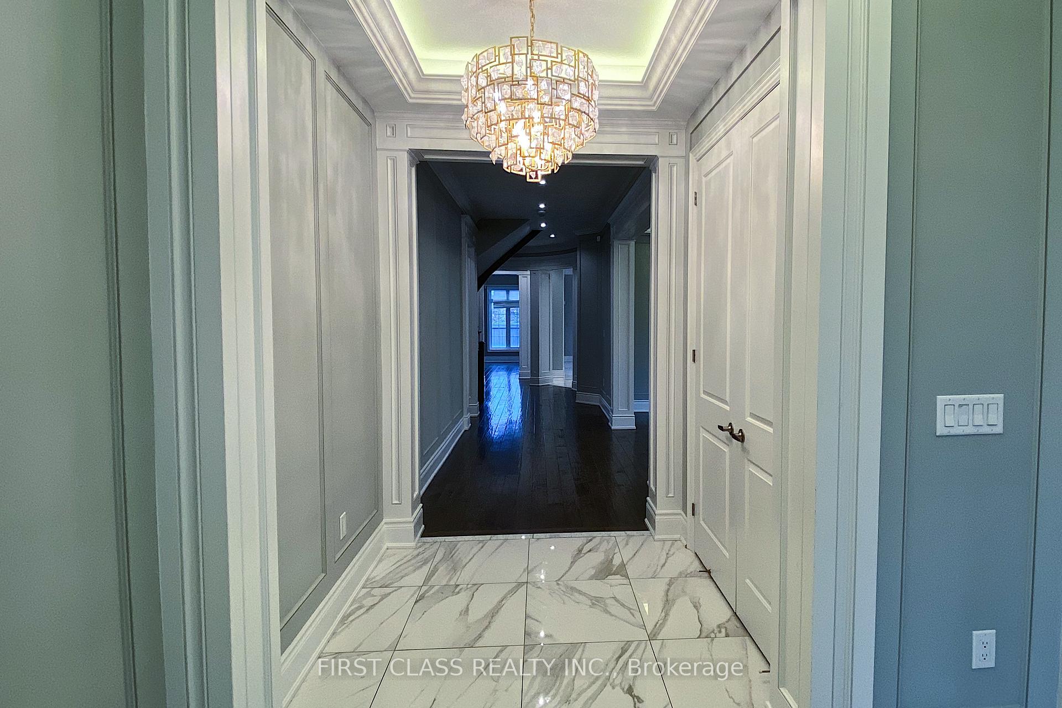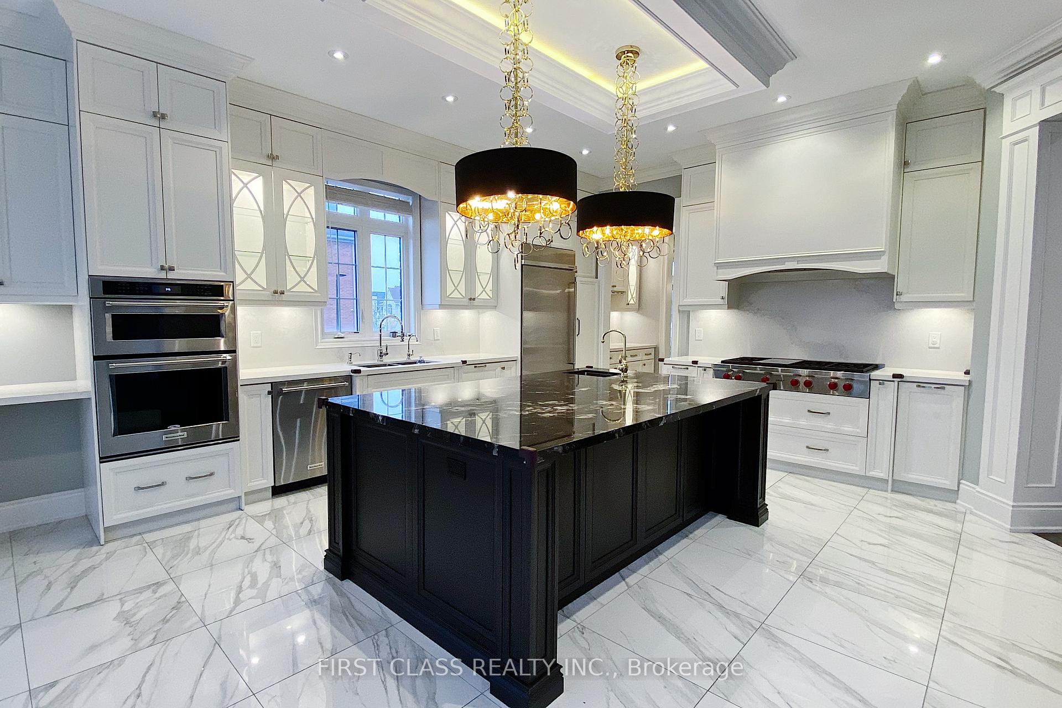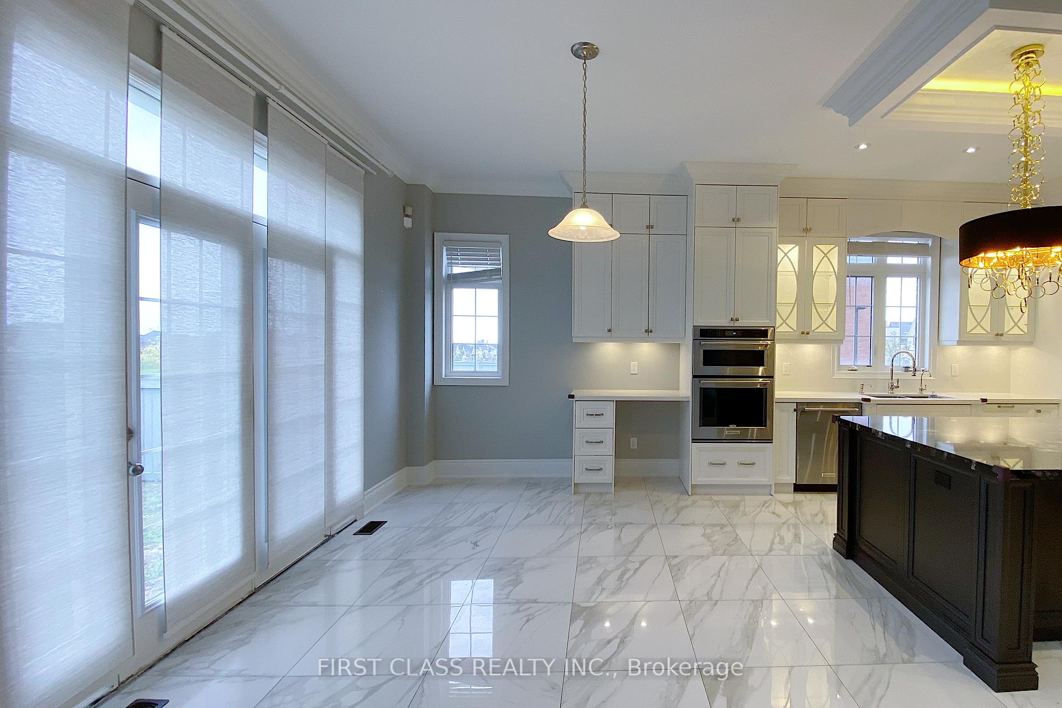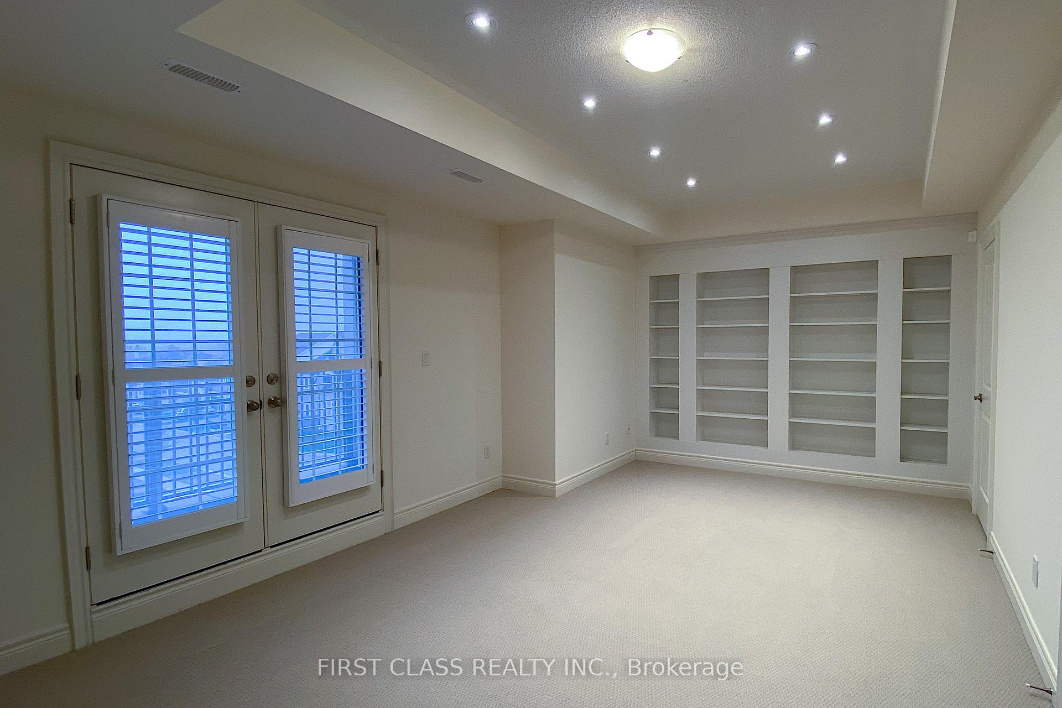$8,000
Available - For Rent
Listing ID: N9390836
382 Farrell Rd , Vaughan, L6A 4W8, Ontario
| Luxury 5 Bedroom Detached Home (6585 Sqft. Living Space) Surrounded By Ponds & Trails In Prestigious Upper Thornhill Estates. 20' Ceilings In Sun-Soaked Family Room, 10' Ceilings On Main Flr &9' 2nd Flr. Modern Open Concept Kitchen W/High End Built-In Appliances. 7Pc Master Ensuite W/Fireplace, Tub & Tv. Oak Hardwood Floor Main&2nd Flr. Oak Staircase. Led Pot Lights, Upgraded Lighting Fixtures. |
| Extras: Fridge, Wolf Gas Cooktop, Hood, Dish Washer, Washer & Dryer. Tenants Shall Do Lawn Care And Snow Removal At Their Own Costs. CloseTo High Rated Schools, Hospital, Grocery Stores, Golf Clubs And Maple Go Station. |
| Price | $8,000 |
| Address: | 382 Farrell Rd , Vaughan, L6A 4W8, Ontario |
| Lot Size: | 59.27 x 110.02 (Feet) |
| Directions/Cross Streets: | Bathurst/Major Mackenzie |
| Rooms: | 11 |
| Bedrooms: | 5 |
| Bedrooms +: | |
| Kitchens: | 1 |
| Family Room: | Y |
| Basement: | Finished |
| Furnished: | N |
| Property Type: | Detached |
| Style: | 3-Storey |
| Exterior: | Brick, Stone |
| Garage Type: | Built-In |
| (Parking/)Drive: | Private |
| Drive Parking Spaces: | 2 |
| Pool: | None |
| Private Entrance: | Y |
| Laundry Access: | Ensuite |
| Approximatly Square Footage: | 5000+ |
| Property Features: | Fenced Yard, Golf, Hospital, School |
| Common Elements Included: | Y |
| Parking Included: | Y |
| Fireplace/Stove: | Y |
| Heat Source: | Gas |
| Heat Type: | Forced Air |
| Central Air Conditioning: | Central Air |
| Sewers: | Sewers |
| Water: | Municipal |
| Although the information displayed is believed to be accurate, no warranties or representations are made of any kind. |
| FIRST CLASS REALTY INC. |
|
|

Dir:
1-866-382-2968
Bus:
416-548-7854
Fax:
416-981-7184
| Book Showing | Email a Friend |
Jump To:
At a Glance:
| Type: | Freehold - Detached |
| Area: | York |
| Municipality: | Vaughan |
| Neighbourhood: | Patterson |
| Style: | 3-Storey |
| Lot Size: | 59.27 x 110.02(Feet) |
| Beds: | 5 |
| Baths: | 6 |
| Fireplace: | Y |
| Pool: | None |
Locatin Map:

