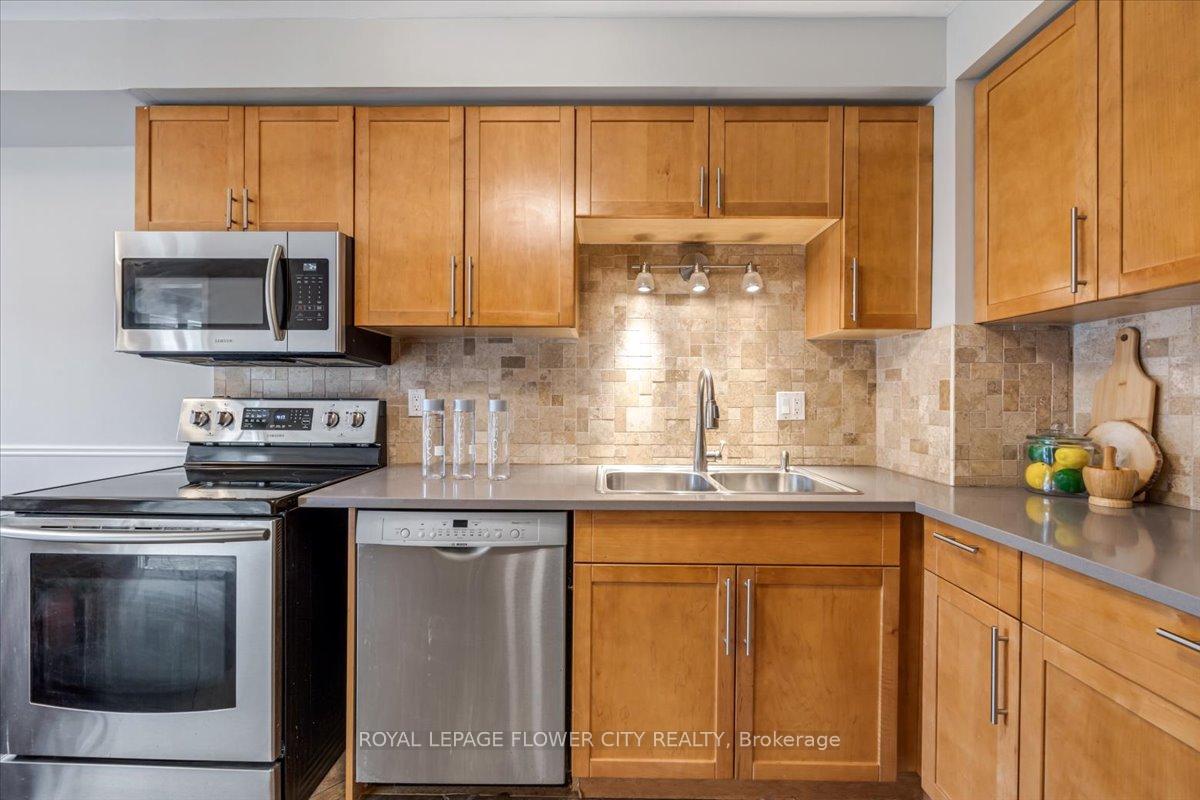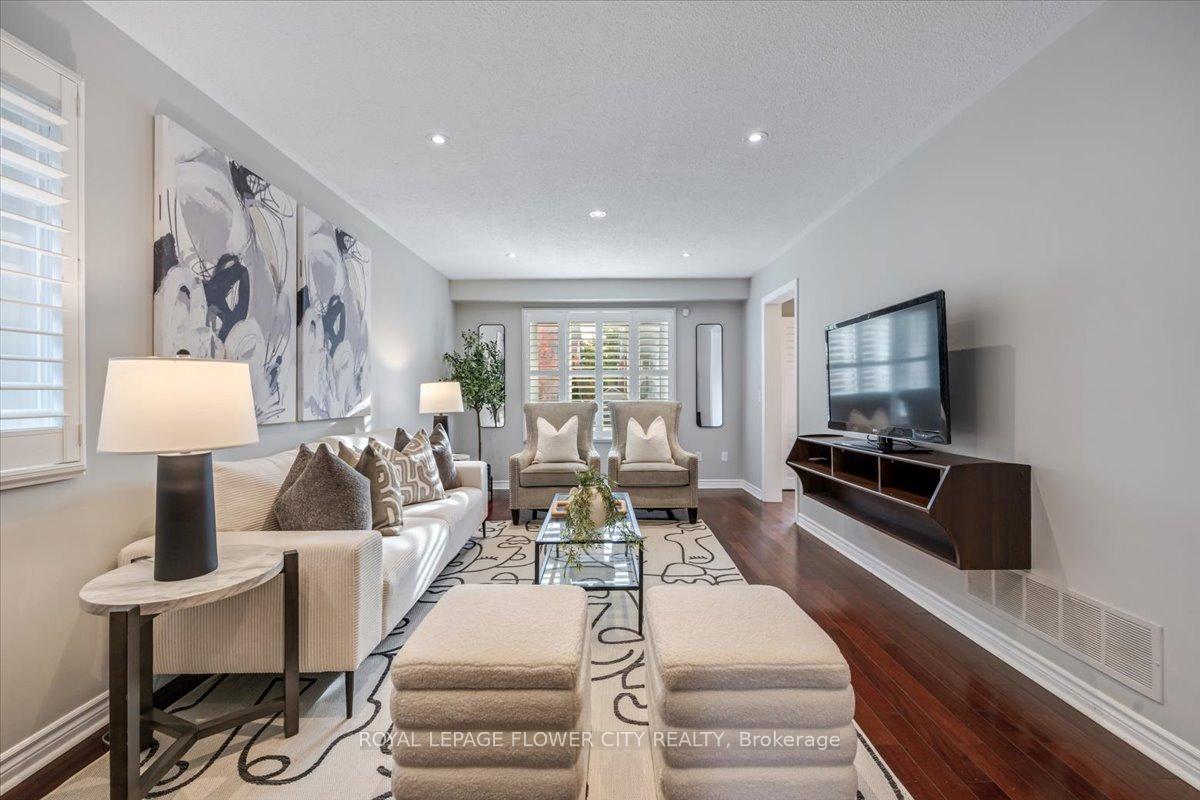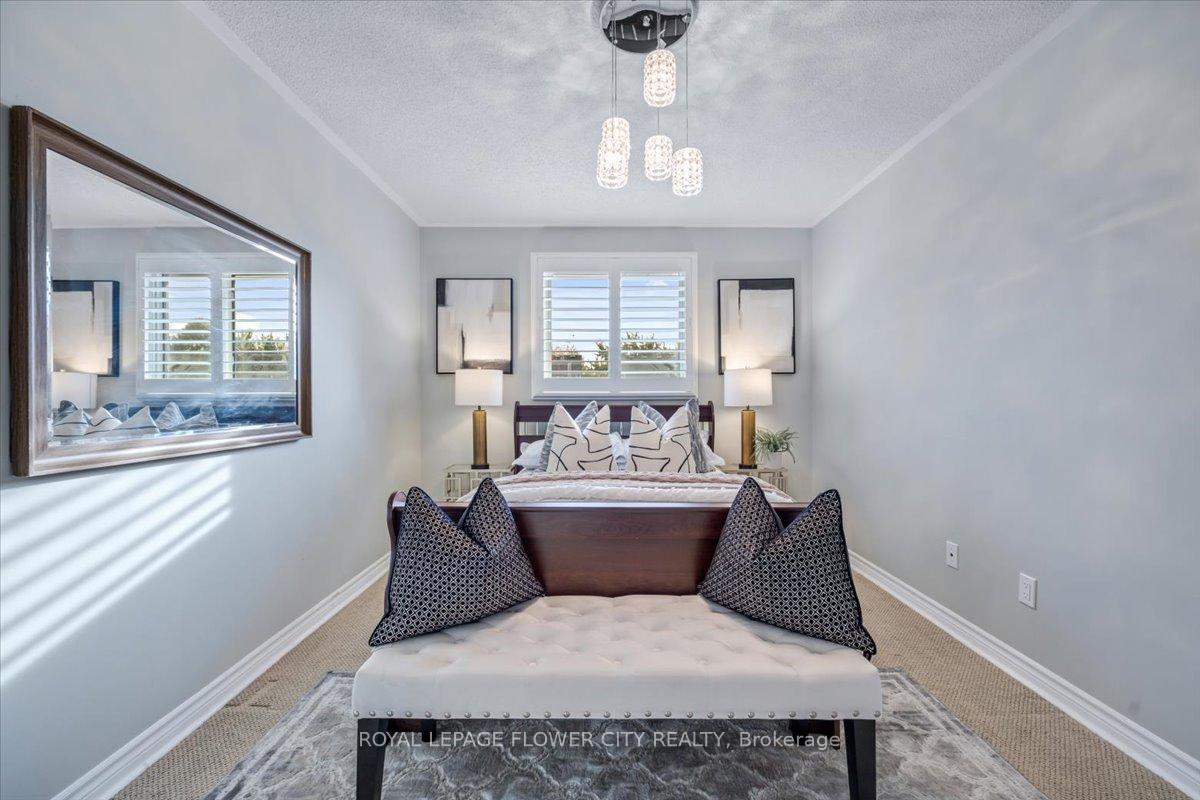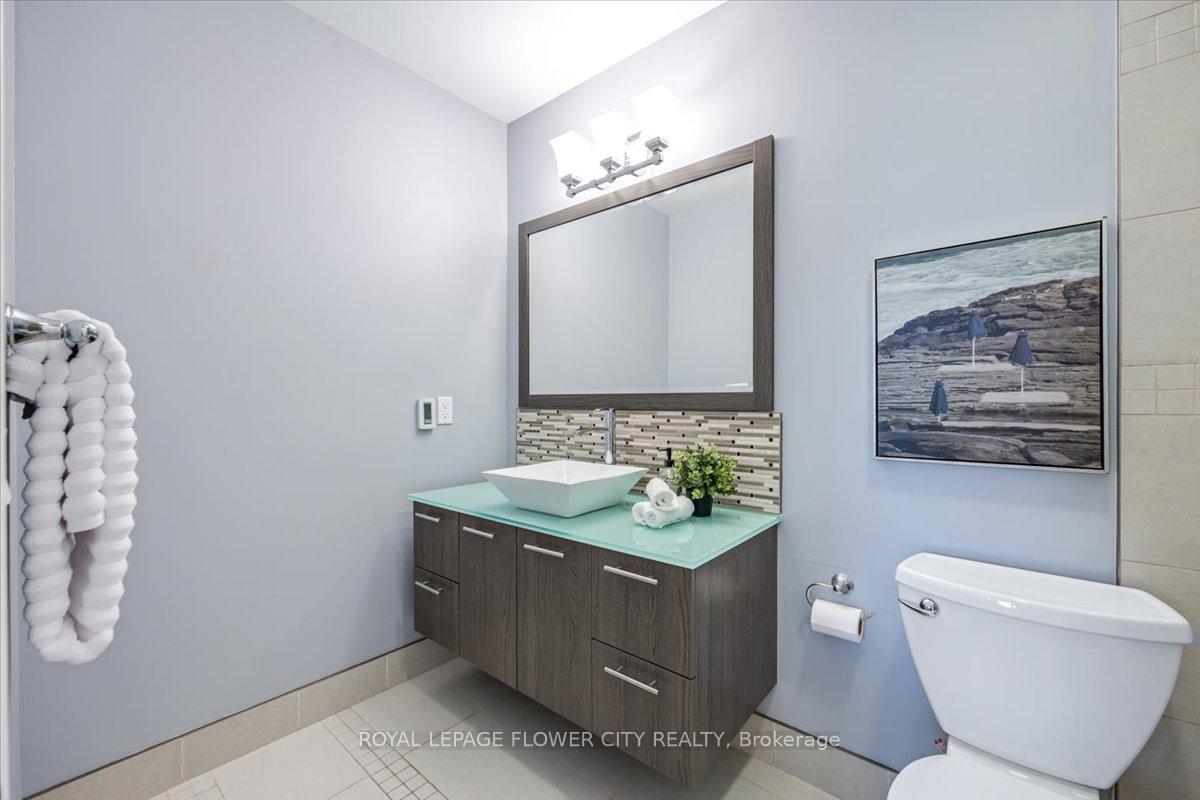$899,999
Available - For Sale
Listing ID: W9823246
2450 New Wood Dr , Oakville, L6H 5Y3, Ontario
| Welcome to 2450 New Wood Drive. A remarkable freehold townhome nestled in the desirable River Oaks community of Oakville. This meticulously maintained residence boasts three bedrooms, two and a half bathrooms, and a finished basement with a 3pc bathroom, providing ample space for comfortable living.The interior executes a very functional layout. The main floor offers a Living Room, Dining Room, 2-piece Bath, Kitchen, and a walk to a gorgeous, fully fenced backyard. The second floor offers three large bedrooms and two 3-piece baths. The basement has a large rec room plus a bathroom, the room can be turned into a family room, an office, or an additional bedroom. Comes with a one-car garage, and can park 2 cars in the driveway. Being an end unit, this home offers privacy and tranquility, making it a true sanctuary. Don't miss the opportunity to experience the epitome of comfortable and stylish living in the heart of River Oaks, Oakville. Prepare to be impressed! |
| Extras: Fridge, Stove, Dishwasher, Washer, Dryer ,GDO, light fixtures, window coverings and shed in the backyard. |
| Price | $899,999 |
| Taxes: | $4520.00 |
| Address: | 2450 New Wood Dr , Oakville, L6H 5Y3, Ontario |
| Lot Size: | 29.79 x 114.83 (Feet) |
| Directions/Cross Streets: | River Glen and Sixth Line |
| Rooms: | 7 |
| Bedrooms: | 3 |
| Bedrooms +: | 1 |
| Kitchens: | 1 |
| Family Room: | Y |
| Basement: | Finished |
| Property Type: | Att/Row/Twnhouse |
| Style: | 2-Storey |
| Exterior: | Brick |
| Garage Type: | Built-In |
| (Parking/)Drive: | Private |
| Drive Parking Spaces: | 2 |
| Pool: | None |
| Fireplace/Stove: | N |
| Heat Source: | Gas |
| Heat Type: | Forced Air |
| Central Air Conditioning: | Central Air |
| Sewers: | Sewers |
| Water: | Municipal |
$
%
Years
This calculator is for demonstration purposes only. Always consult a professional
financial advisor before making personal financial decisions.
| Although the information displayed is believed to be accurate, no warranties or representations are made of any kind. |
| ROYAL LEPAGE FLOWER CITY REALTY |
|
|

Dir:
1-866-382-2968
Bus:
416-548-7854
Fax:
416-981-7184
| Book Showing | Email a Friend |
Jump To:
At a Glance:
| Type: | Freehold - Att/Row/Twnhouse |
| Area: | Halton |
| Municipality: | Oakville |
| Neighbourhood: | River Oaks |
| Style: | 2-Storey |
| Lot Size: | 29.79 x 114.83(Feet) |
| Tax: | $4,520 |
| Beds: | 3+1 |
| Baths: | 4 |
| Fireplace: | N |
| Pool: | None |
Locatin Map:
Payment Calculator:
- Color Examples
- Green
- Black and Gold
- Dark Navy Blue And Gold
- Cyan
- Black
- Purple
- Gray
- Blue and Black
- Orange and Black
- Red
- Magenta
- Gold
- Device Examples










































