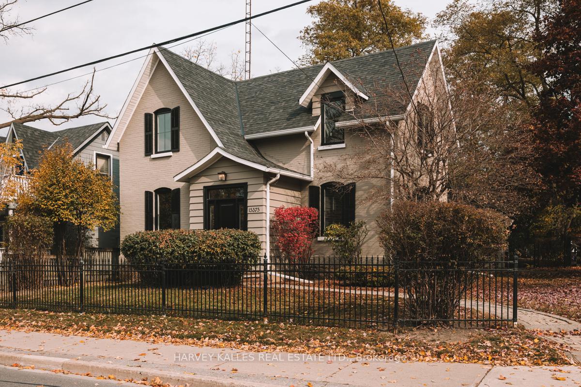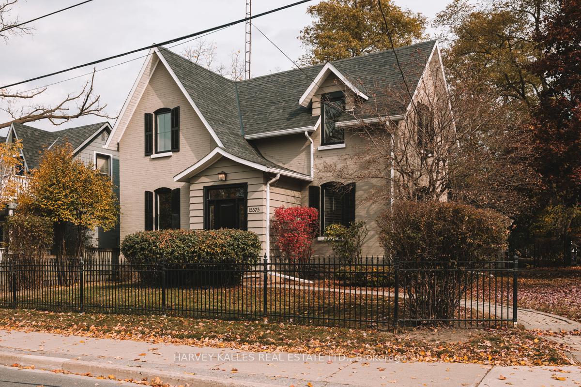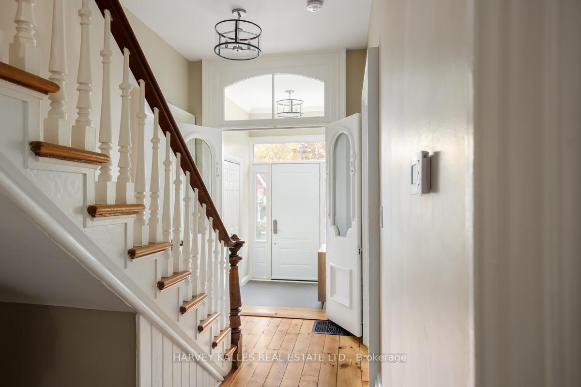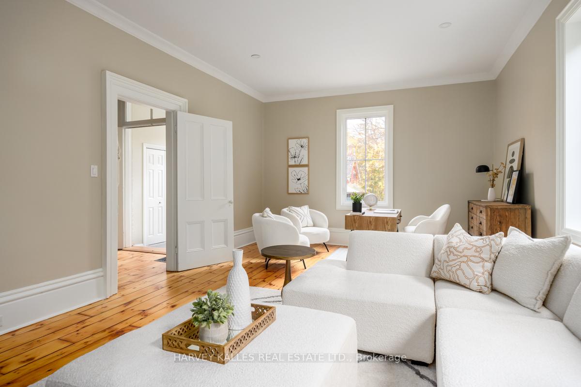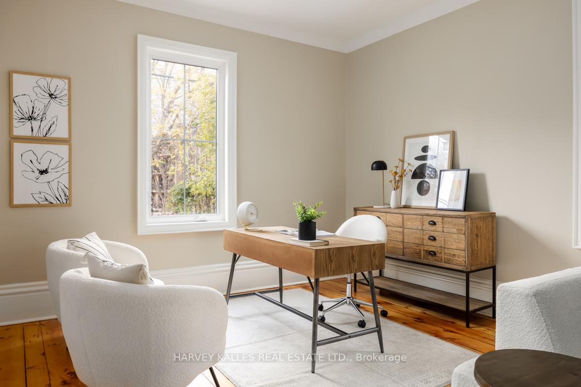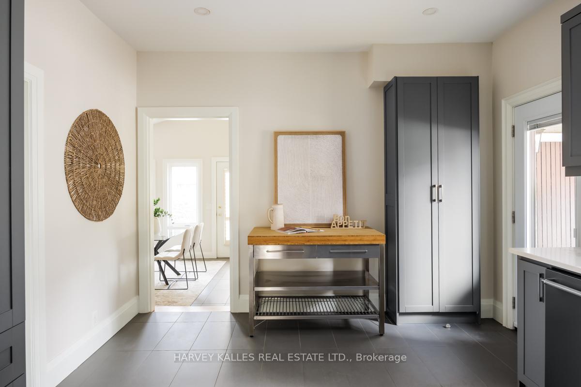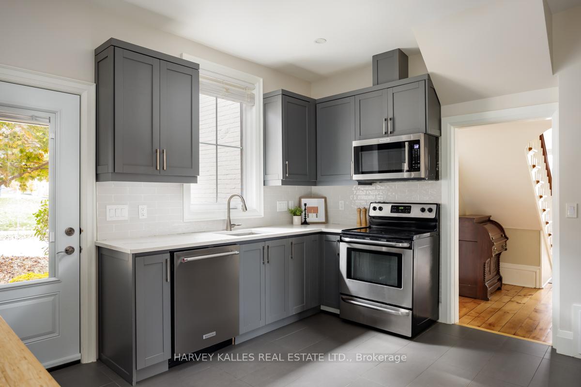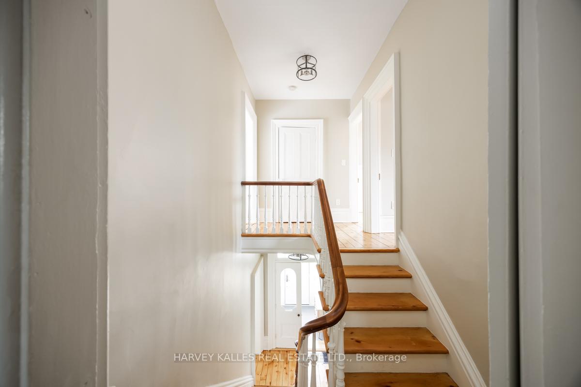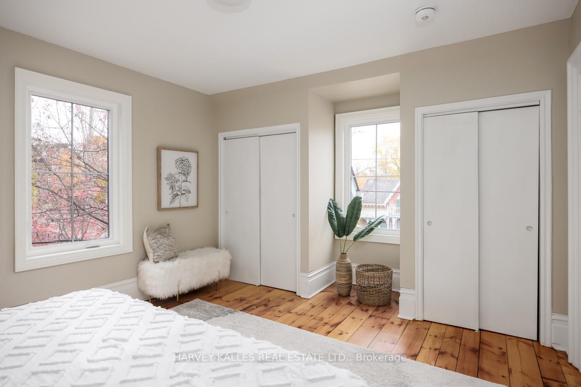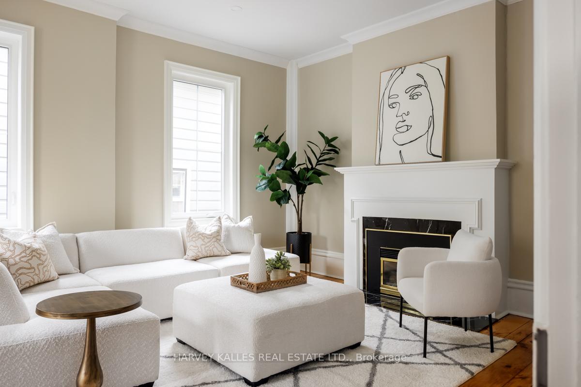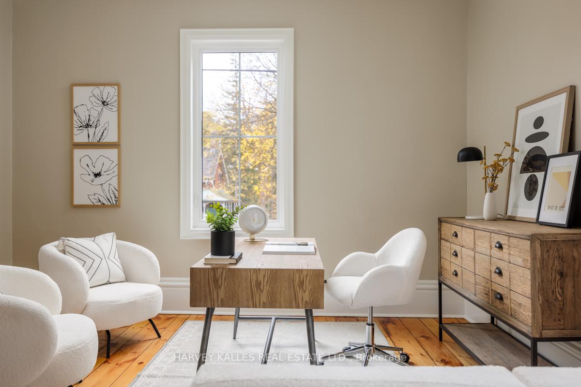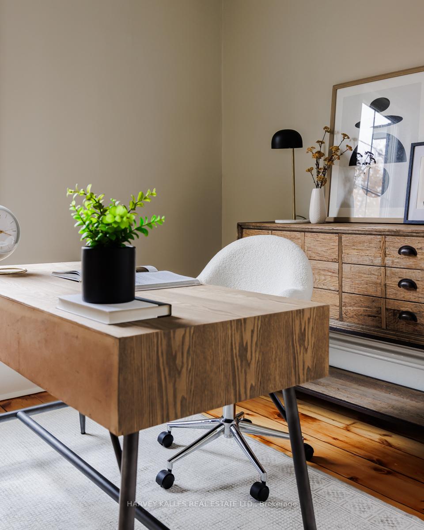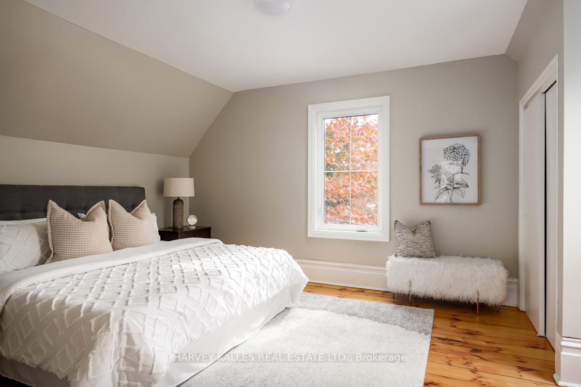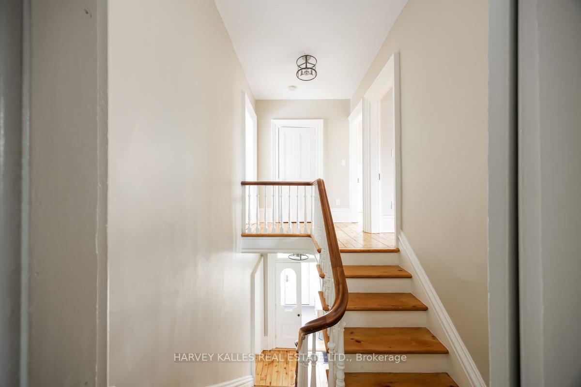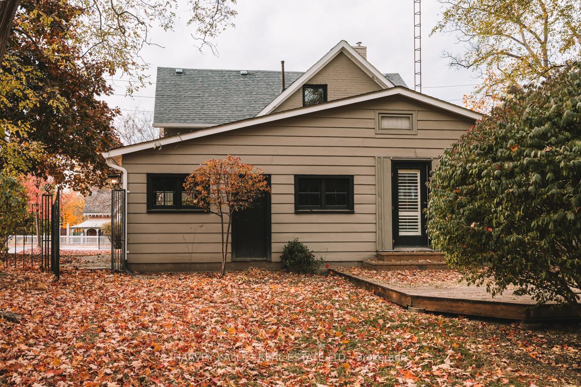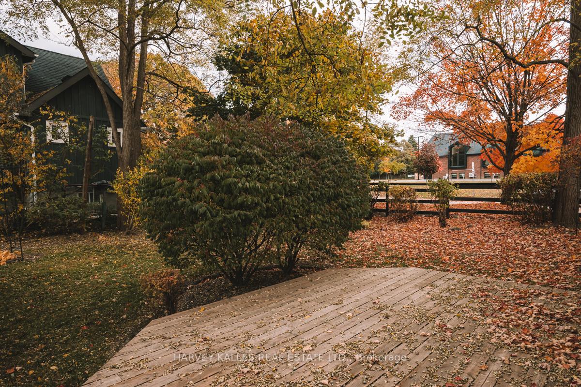$1,299,000
Available - For Sale
Listing ID: N9513342
15375 Yonge St , Aurora, L4G 1P1, Ontario
| Nestled in a picturesque and sought-after neighborhood, this historic home has been lovingly cared for by the same family for over 80 years. Built in 1864, this rare gem seamlessly blends original charm with modern renovations, making it perfect for todays discerning buyers.The beautifully maintained facade reflects its rich history and features expansive new windows. Step inside to discover gleaming wide plank hardwood floors that exude elegance and warmth, an original centre hall staircase, and a cozy fireplace. Enhanced recessed lighting illuminates the spacious principal rooms, designed for both entertaining and everyday living. With impressive ceiling heights of 9 feet 7 inches, natural light floods the interior, creating an inviting atmosphere.The heart of the home is a fully renovated kitchen equipped with stainless steel appliances. It boasts three generously sized bedrooms and two baths one offering a luxurious retreat and the other a newly added space for convenience.The backyard oasis is surrounded by majestic trees and features an expansive deck, complemented by established perennial gardens, perfect for outdoor entertaining and relaxation. With McMahon Park, shopping, restaurants, and excellent schools just steps away, plus a quick walk to the GO train, this property truly offers it all. Don't miss your chance to experience this remarkable and iconic home! |
| Extras: Professionally Painted (2024); Refinished Hardwoods (2024); Fully Renovated in (2020); Plumbing / Electrical (2020 ) Wood Deck; Attached Garage + Floor-plans & Survey & Pre-Inspection Report. |
| Price | $1,299,000 |
| Taxes: | $5072.01 |
| Address: | 15375 Yonge St , Aurora, L4G 1P1, Ontario |
| Lot Size: | 50.70 x 123.58 (Feet) |
| Directions/Cross Streets: | Yonge & Maple |
| Rooms: | 7 |
| Bedrooms: | 3 |
| Bedrooms +: | |
| Kitchens: | 1 |
| Family Room: | Y |
| Basement: | Unfinished |
| Property Type: | Detached |
| Style: | 2-Storey |
| Exterior: | Board/Batten, Brick |
| Garage Type: | Attached |
| (Parking/)Drive: | Private |
| Drive Parking Spaces: | 2 |
| Pool: | None |
| Approximatly Square Footage: | 2000-2500 |
| Property Features: | Fenced Yard, Hospital, Library, Park, Place Of Worship, School |
| Fireplace/Stove: | Y |
| Heat Source: | Gas |
| Heat Type: | Forced Air |
| Central Air Conditioning: | Central Air |
| Laundry Level: | Main |
| Elevator Lift: | N |
| Sewers: | Sewers |
| Water: | Municipal |
| Utilities-Hydro: | Y |
| Utilities-Gas: | Y |
$
%
Years
This calculator is for demonstration purposes only. Always consult a professional
financial advisor before making personal financial decisions.
| Although the information displayed is believed to be accurate, no warranties or representations are made of any kind. |
| HARVEY KALLES REAL ESTATE LTD. |
|
|

Dir:
1-866-382-2968
Bus:
416-548-7854
Fax:
416-981-7184
| Virtual Tour | Book Showing | Email a Friend |
Jump To:
At a Glance:
| Type: | Freehold - Detached |
| Area: | York |
| Municipality: | Aurora |
| Neighbourhood: | Aurora Village |
| Style: | 2-Storey |
| Lot Size: | 50.70 x 123.58(Feet) |
| Tax: | $5,072.01 |
| Beds: | 3 |
| Baths: | 2 |
| Fireplace: | Y |
| Pool: | None |
Locatin Map:
Payment Calculator:
- Color Examples
- Green
- Black and Gold
- Dark Navy Blue And Gold
- Cyan
- Black
- Purple
- Gray
- Blue and Black
- Orange and Black
- Red
- Magenta
- Gold
- Device Examples

