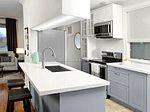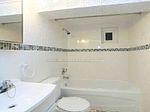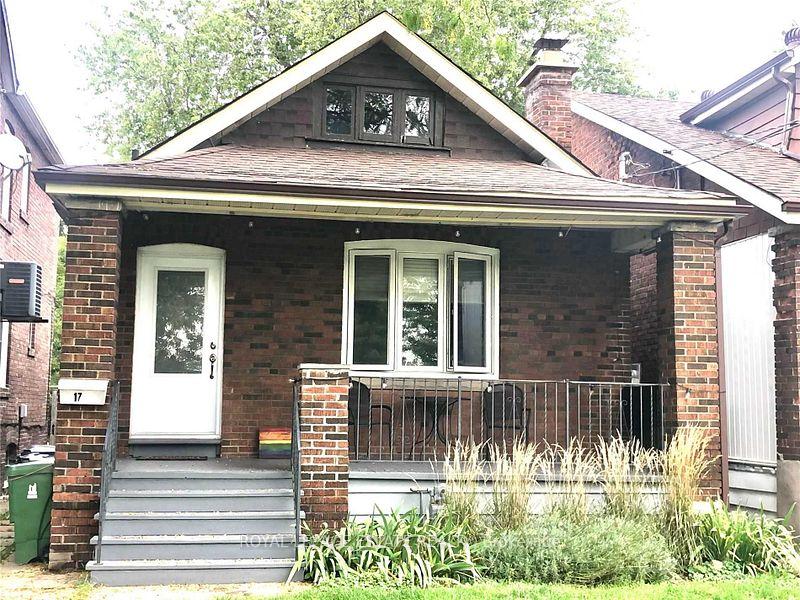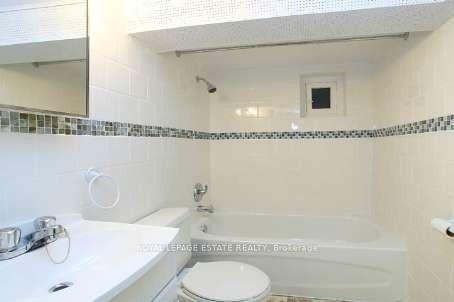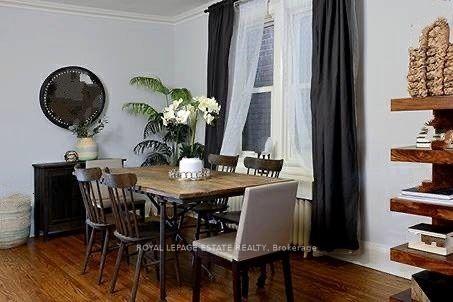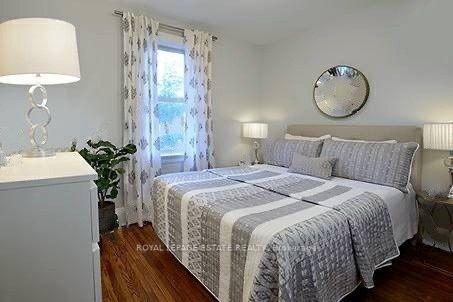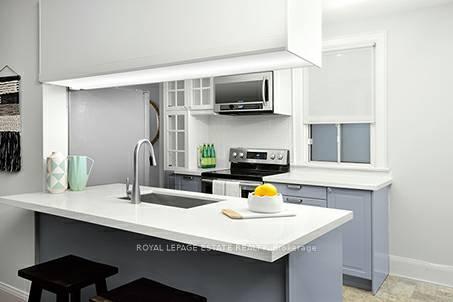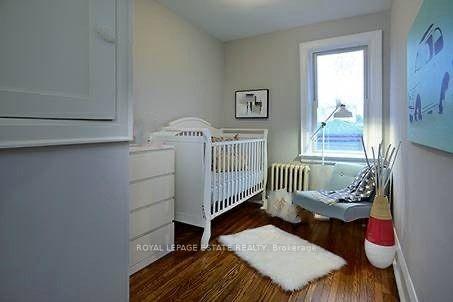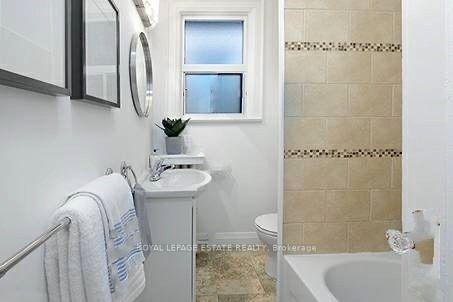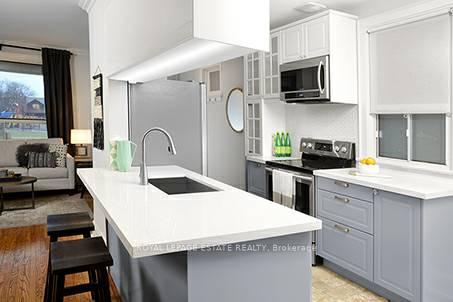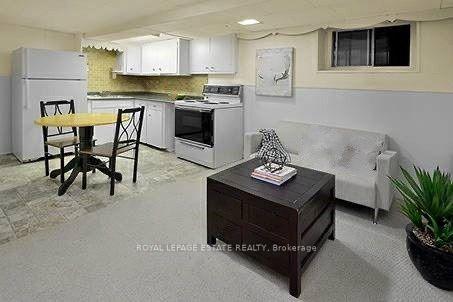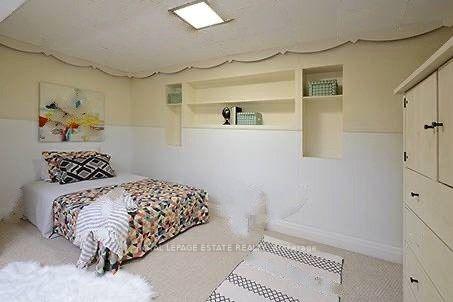$1,124,999
Available - For Sale
Listing ID: E9372742
17 Avonlea Blvd North , Toronto, M4C 5E4, Ontario
| This 1920'S Bungalow Offers A 2+1 Bedroom, 2 Kitchen, Garage With A Laneway On A Park. Newer Windows/ Heating System, Upgraded Attic Insulation, Newer Kitchen And Bathrooms With Ss Appliances, Fireplace, With Separate Side Entrance To Basement For Extended Family. |
| Extras: Stainless- Fridge, Stove,Microwave, Washer/Dryer. Basement Fridge/Stove, All Window Blinds. Hwt (Rental). |
| Price | $1,124,999 |
| Taxes: | $4205.90 |
| Address: | 17 Avonlea Blvd North , Toronto, M4C 5E4, Ontario |
| Lot Size: | 25.92 x 110.50 (Feet) |
| Directions/Cross Streets: | Sibley And Danforth |
| Rooms: | 5 |
| Rooms +: | 5 |
| Bedrooms: | 2 |
| Bedrooms +: | 1 |
| Kitchens: | 1 |
| Kitchens +: | 1 |
| Family Room: | Y |
| Basement: | Apartment, Sep Entrance |
| Approximatly Age: | 51-99 |
| Property Type: | Detached |
| Style: | Bungalow |
| Exterior: | Brick |
| Garage Type: | Detached |
| (Parking/)Drive: | Lane |
| Drive Parking Spaces: | 1 |
| Pool: | None |
| Other Structures: | Garden Shed |
| Approximatly Age: | 51-99 |
| Property Features: | Park, Public Transit, Rec Centre, School |
| Fireplace/Stove: | Y |
| Heat Source: | Gas |
| Heat Type: | Radiant |
| Central Air Conditioning: | None |
| Laundry Level: | Lower |
| Sewers: | Sewers |
| Water: | Municipal |
$
%
Years
This calculator is for demonstration purposes only. Always consult a professional
financial advisor before making personal financial decisions.
| Although the information displayed is believed to be accurate, no warranties or representations are made of any kind. |
| ROYAL LEPAGE ESTATE REALTY |
|
|

Dir:
1-866-382-2968
Bus:
416-548-7854
Fax:
416-981-7184
| Book Showing | Email a Friend |
Jump To:
At a Glance:
| Type: | Freehold - Detached |
| Area: | Toronto |
| Municipality: | Toronto |
| Neighbourhood: | East End-Danforth |
| Style: | Bungalow |
| Lot Size: | 25.92 x 110.50(Feet) |
| Approximate Age: | 51-99 |
| Tax: | $4,205.9 |
| Beds: | 2+1 |
| Baths: | 2 |
| Fireplace: | Y |
| Pool: | None |
Locatin Map:
Payment Calculator:
- Color Examples
- Green
- Black and Gold
- Dark Navy Blue And Gold
- Cyan
- Black
- Purple
- Gray
- Blue and Black
- Orange and Black
- Red
- Magenta
- Gold
- Device Examples

