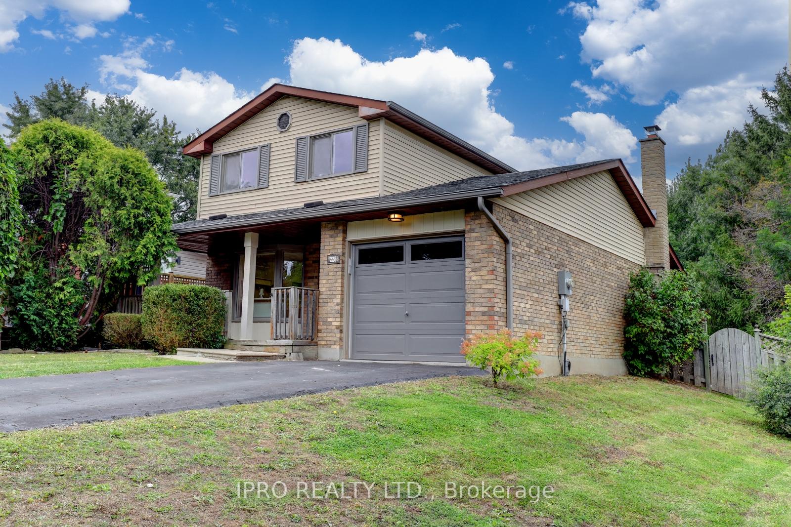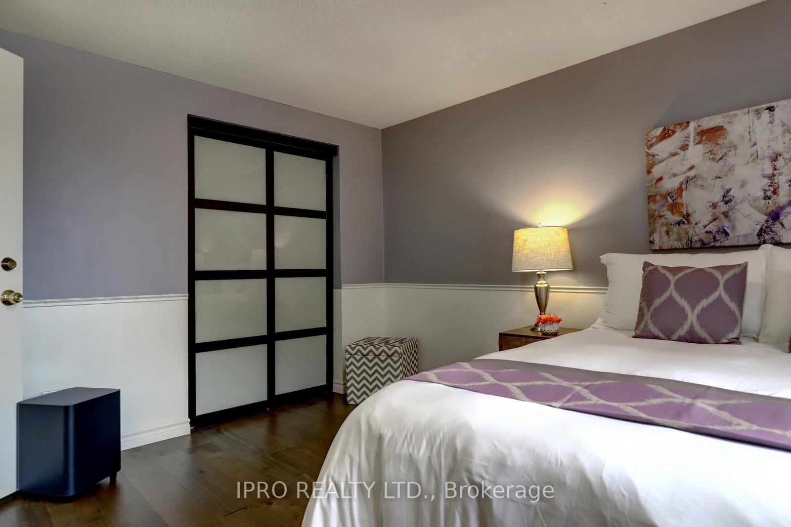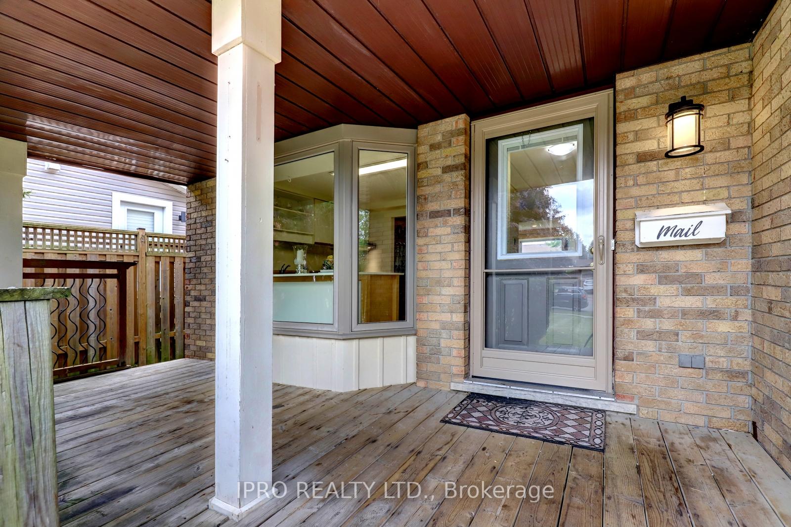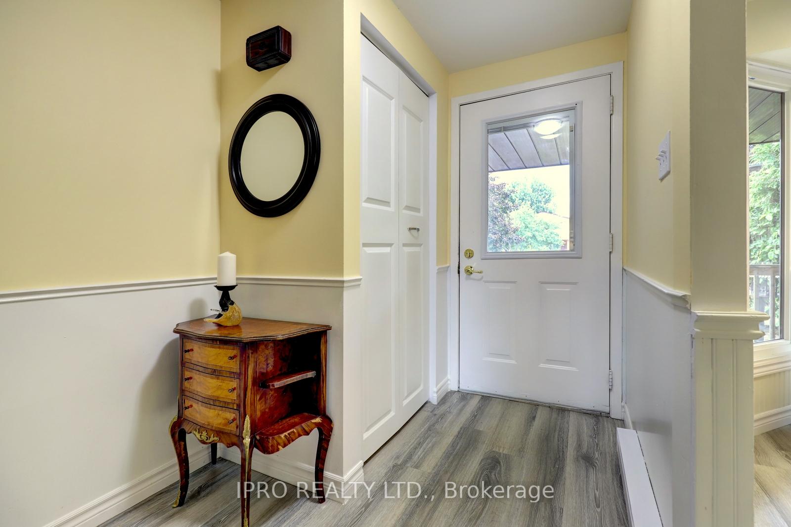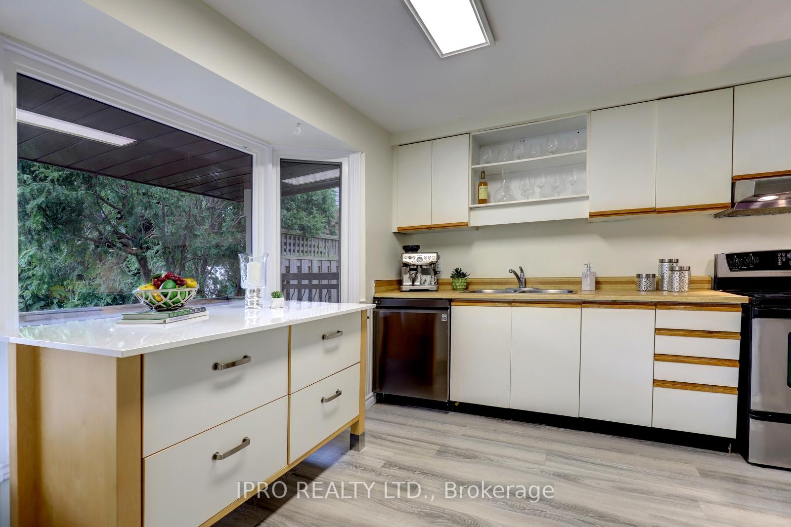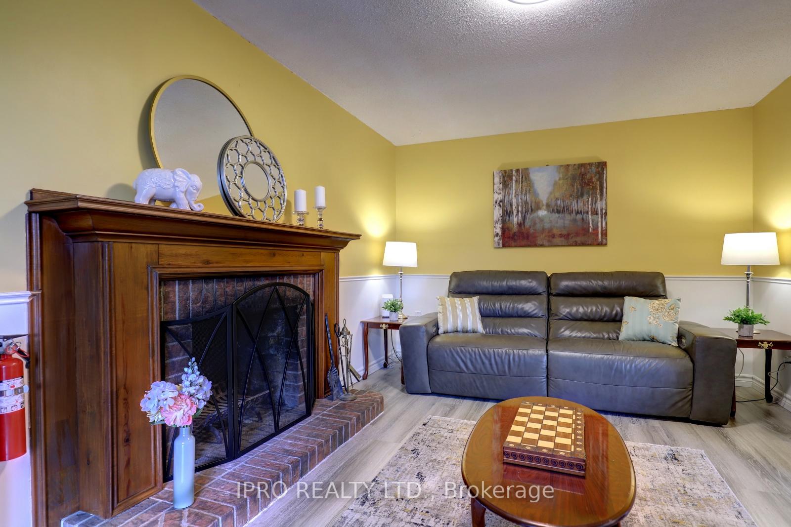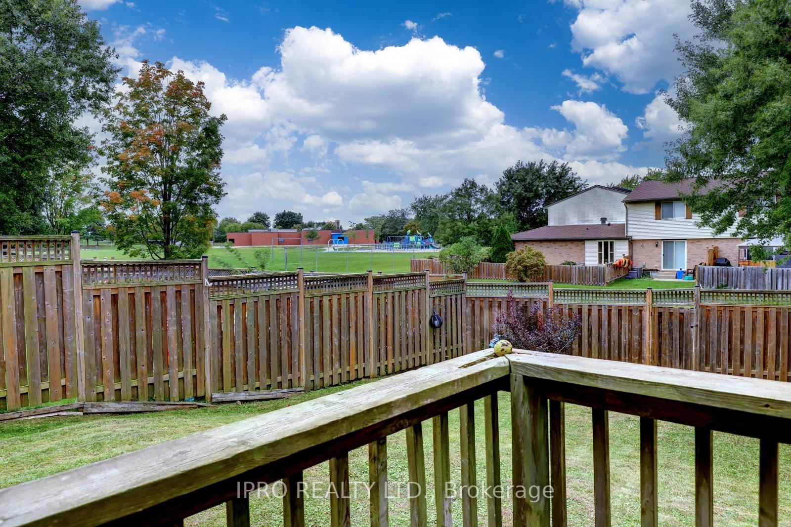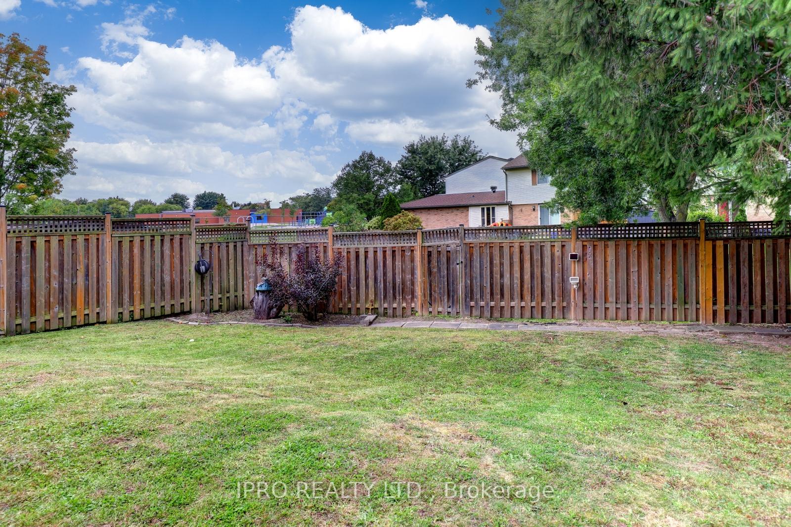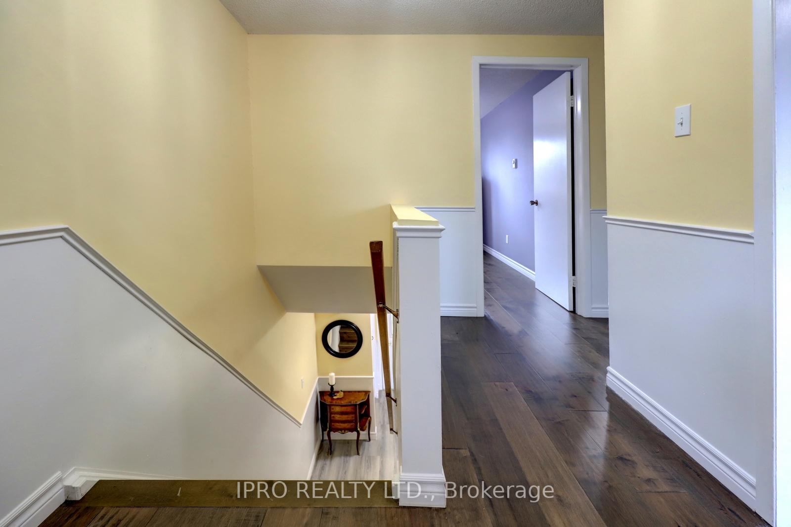$714,900
Available - For Sale
Listing ID: X9343053
228 Rosebank Pl , Kitchener, N2E 2R8, Ontario
| Welcome to 228 Rosebank Place in the Country Hills West area of Kitchener. This lovely, bright 3-Bed, 2 Bath, 2 Storey home is located on a cul-de-sac, a great location for familys w/ children. There is an open space buffer to your neighbour behind w/ access to a series of trails that lead to schools, baseball diamonds & community centre. One of the deepest properties in the neighbourhood. The kitchen, has a lg bay window ideal for growing your herbs in the winter. An open concept lvg/dng room overlooks the backyard. Adjoining family room w/wd fireplace has access out to the deck & gazebo. Kitchen & Main 4-pc bath have been freshly painted. Spacious primary bedroom with w/w closet, 2 other bedrooms complete the 2nd floor. Basement has Rec Room, Den, 3-pc renovated bathroom, laundry room and storage space. This home is carpet free with easy maintenance laminate and hardwood floors throughout. New light fixtures have been installed throughout. |
| Extras: Electrical Panel upgraded to 200 Amps (23), No Rental items. Visit our website and custom page for more info. |
| Price | $714,900 |
| Taxes: | $4098.51 |
| Assessment: | $322000 |
| Assessment Year: | 2023 |
| Address: | 228 Rosebank Pl , Kitchener, N2E 2R8, Ontario |
| Directions/Cross Streets: | Rittenhouse Rd & Rosebank Cres |
| Rooms: | 7 |
| Rooms +: | 2 |
| Bedrooms: | 3 |
| Bedrooms +: | |
| Kitchens: | 1 |
| Family Room: | Y |
| Basement: | Finished, Full |
| Approximatly Age: | 31-50 |
| Property Type: | Detached |
| Style: | 2-Storey |
| Exterior: | Brick, Vinyl Siding |
| Garage Type: | Attached |
| (Parking/)Drive: | Private |
| Drive Parking Spaces: | 3 |
| Pool: | None |
| Approximatly Age: | 31-50 |
| Approximatly Square Footage: | 1100-1500 |
| Property Features: | Cul De Sac, Fenced Yard, Park, Place Of Worship, School, Sloping |
| Fireplace/Stove: | Y |
| Heat Source: | Electric |
| Heat Type: | Baseboard |
| Central Air Conditioning: | Window Unit |
| Laundry Level: | Lower |
| Elevator Lift: | N |
| Sewers: | Sewers |
| Water: | Municipal |
| Utilities-Cable: | A |
| Utilities-Hydro: | Y |
| Utilities-Gas: | A |
| Utilities-Telephone: | A |
$
%
Years
This calculator is for demonstration purposes only. Always consult a professional
financial advisor before making personal financial decisions.
| Although the information displayed is believed to be accurate, no warranties or representations are made of any kind. |
| IPRO REALTY LTD. |
|
|

Dir:
1-866-382-2968
Bus:
416-548-7854
Fax:
416-981-7184
| Virtual Tour | Book Showing | Email a Friend |
Jump To:
At a Glance:
| Type: | Freehold - Detached |
| Area: | Waterloo |
| Municipality: | Kitchener |
| Style: | 2-Storey |
| Approximate Age: | 31-50 |
| Tax: | $4,098.51 |
| Beds: | 3 |
| Baths: | 2 |
| Fireplace: | Y |
| Pool: | None |
Locatin Map:
Payment Calculator:
- Color Examples
- Green
- Black and Gold
- Dark Navy Blue And Gold
- Cyan
- Black
- Purple
- Gray
- Blue and Black
- Orange and Black
- Red
- Magenta
- Gold
- Device Examples

