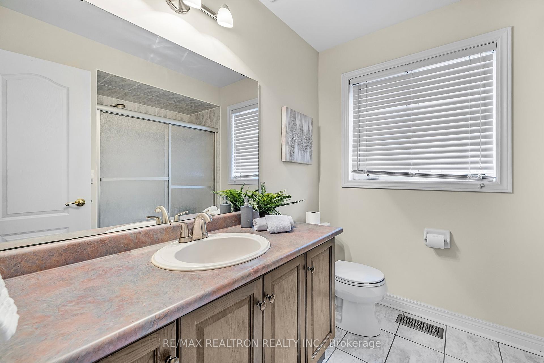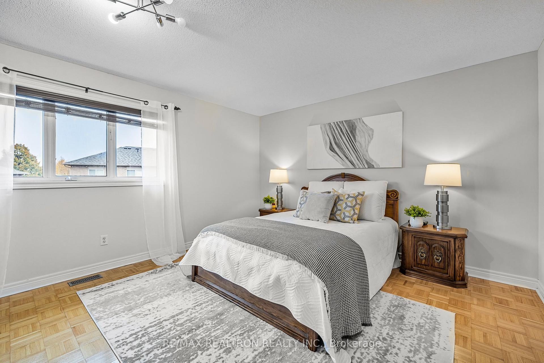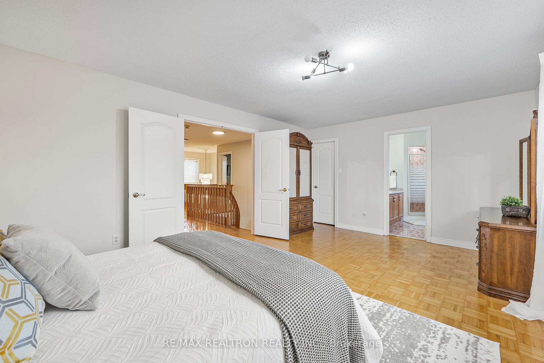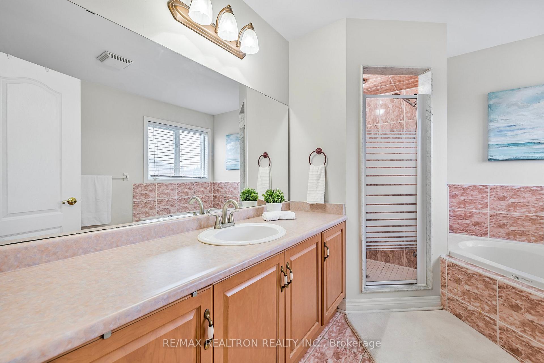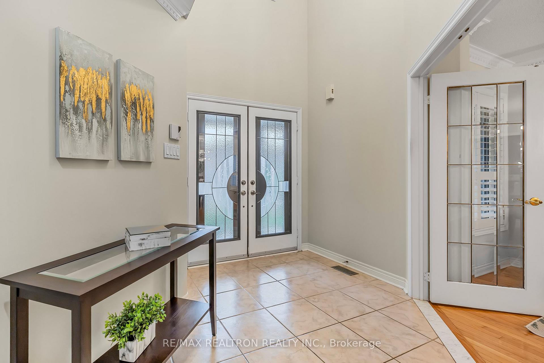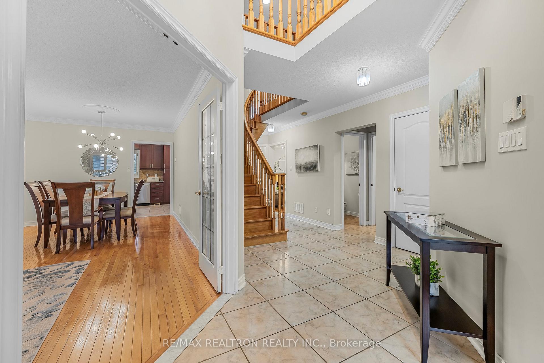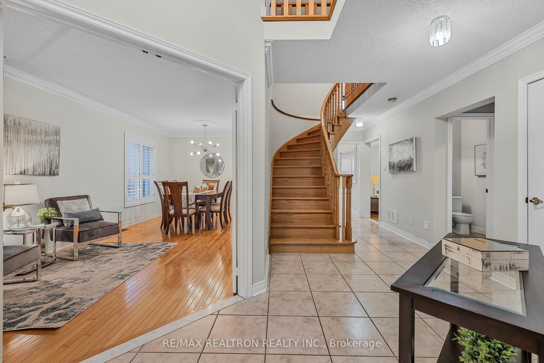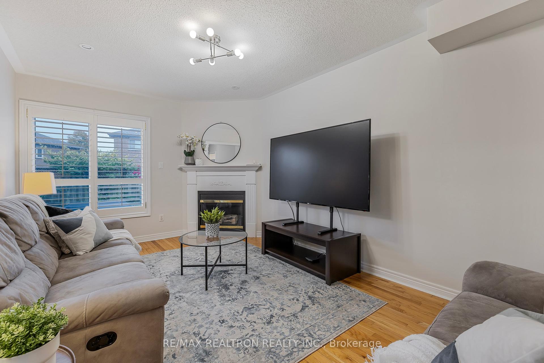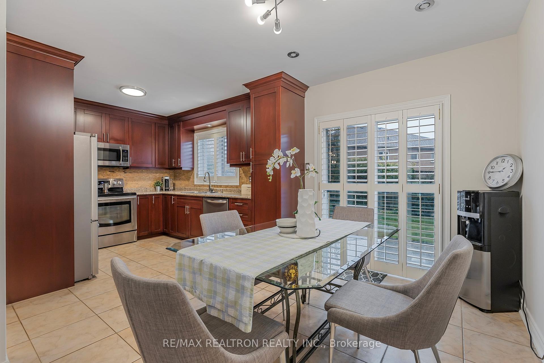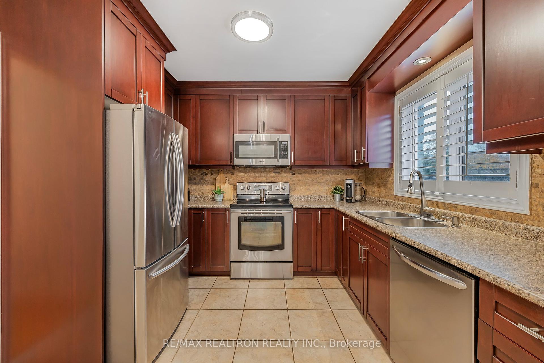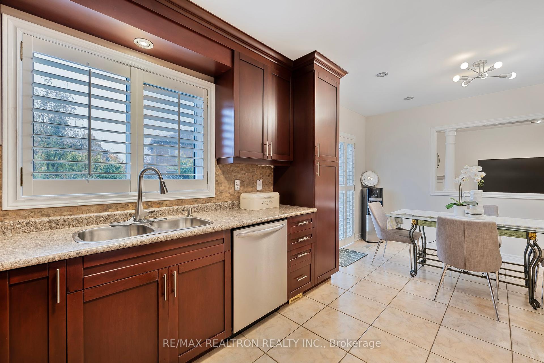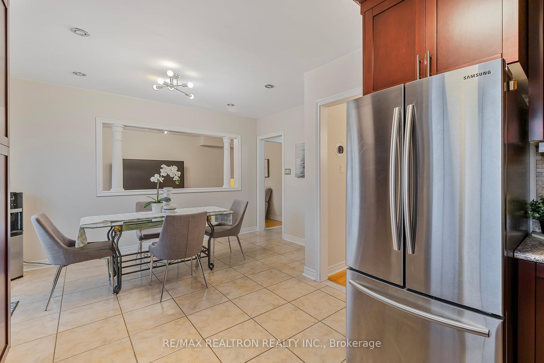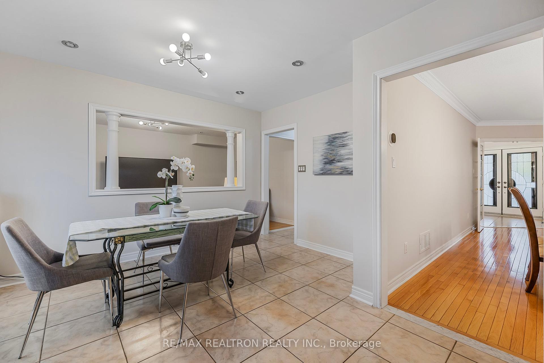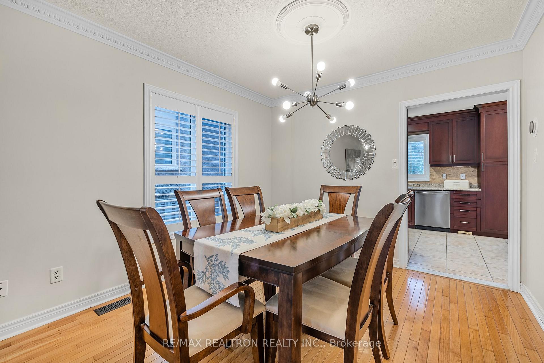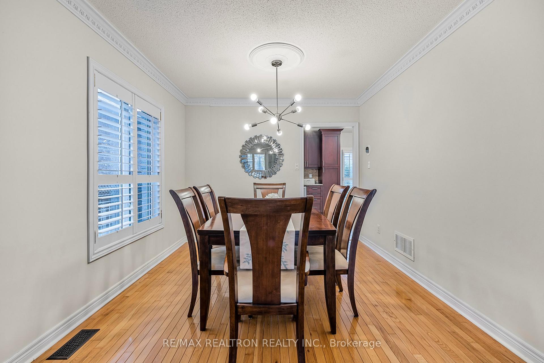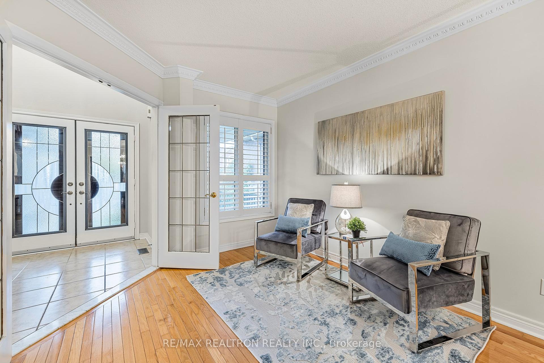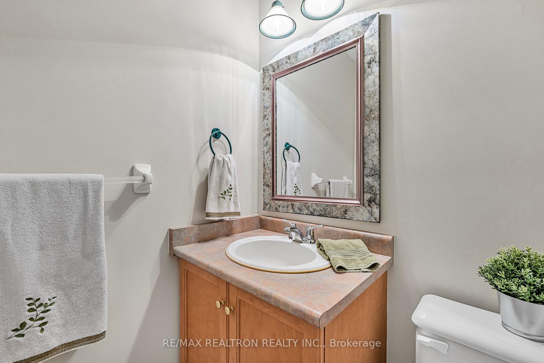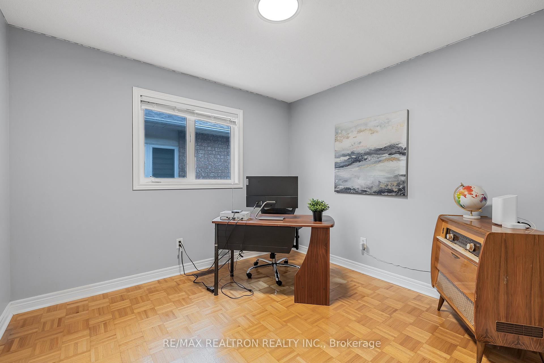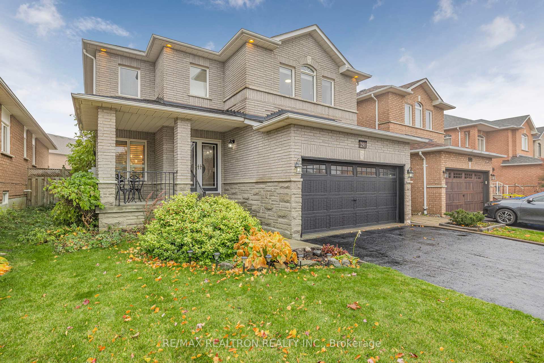$1,199,900
Available - For Sale
Listing ID: N9769636
291 Drummond Dr , Vaughan, L6A 3E2, Ontario
| Discover this exceptional family home featuring large principal rooms and 4 spacious bedrooms on the second floor, perfect for growing families.The updated kitchen boasts stainless steel appliances, modern pot lights, and a convenient pantry, all enhanced by a neutral color palette throughout the home. Step outside to a beautifully private backyard, ideal for outdoor gatherings and relaxation.Located in a mature neighborhood at the heart of Vaughan, you'll enjoy convenient access to great schools, shopping, the library, parks, the GO Station, TTC, and the hospital. Dont miss this opportunity to live in one of Vaughan's most desirable community of Maple! |
| Extras: Kitchen 2018, attic insulation 2020, roof 2017, garage door 2018, no carpet |
| Price | $1,199,900 |
| Taxes: | $5418.00 |
| Address: | 291 Drummond Dr , Vaughan, L6A 3E2, Ontario |
| Lot Size: | 40.03 x 99.80 (Feet) |
| Directions/Cross Streets: | Keele st and Teston road |
| Rooms: | 8 |
| Rooms +: | 4 |
| Bedrooms: | 4 |
| Bedrooms +: | 1 |
| Kitchens: | 1 |
| Family Room: | Y |
| Basement: | Part Fin |
| Approximatly Age: | 16-30 |
| Property Type: | Detached |
| Style: | 2-Storey |
| Exterior: | Brick |
| Garage Type: | Attached |
| (Parking/)Drive: | Pvt Double |
| Drive Parking Spaces: | 2 |
| Pool: | None |
| Approximatly Age: | 16-30 |
| Approximatly Square Footage: | 2000-2500 |
| Fireplace/Stove: | Y |
| Heat Source: | Gas |
| Heat Type: | Forced Air |
| Central Air Conditioning: | Central Air |
| Laundry Level: | Main |
| Sewers: | Sewers |
| Water: | Municipal |
$
%
Years
This calculator is for demonstration purposes only. Always consult a professional
financial advisor before making personal financial decisions.
| Although the information displayed is believed to be accurate, no warranties or representations are made of any kind. |
| RE/MAX REALTRON REALTY INC. |
|
|

Dir:
1-866-382-2968
Bus:
416-548-7854
Fax:
416-981-7184
| Virtual Tour | Book Showing | Email a Friend |
Jump To:
At a Glance:
| Type: | Freehold - Detached |
| Area: | York |
| Municipality: | Vaughan |
| Neighbourhood: | Maple |
| Style: | 2-Storey |
| Lot Size: | 40.03 x 99.80(Feet) |
| Approximate Age: | 16-30 |
| Tax: | $5,418 |
| Beds: | 4+1 |
| Baths: | 3 |
| Fireplace: | Y |
| Pool: | None |
Locatin Map:
Payment Calculator:
- Color Examples
- Green
- Black and Gold
- Dark Navy Blue And Gold
- Cyan
- Black
- Purple
- Gray
- Blue and Black
- Orange and Black
- Red
- Magenta
- Gold
- Device Examples

