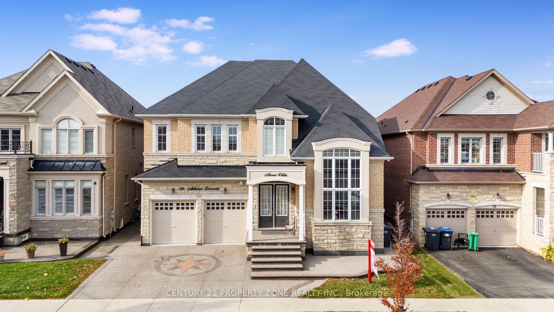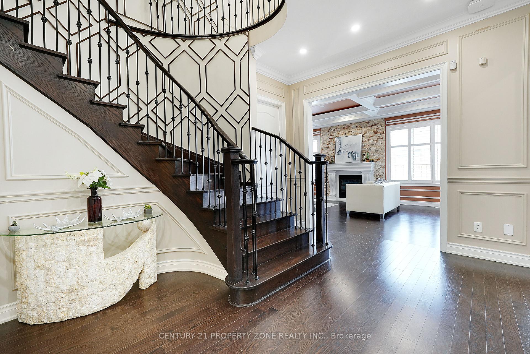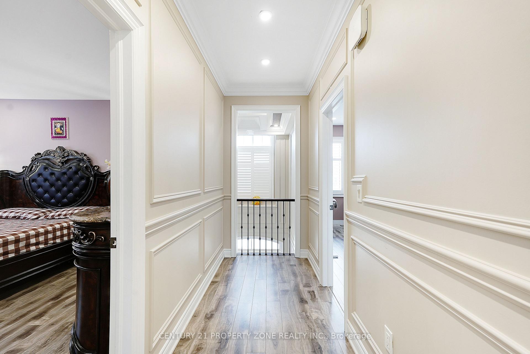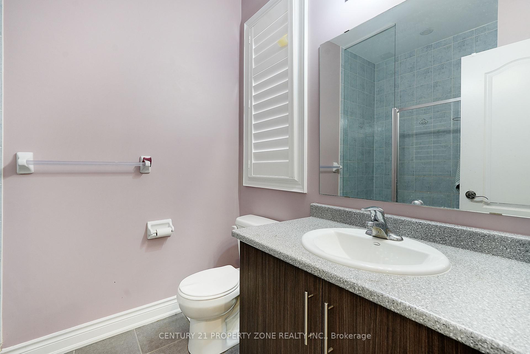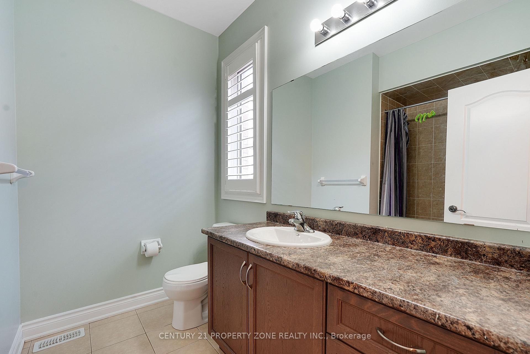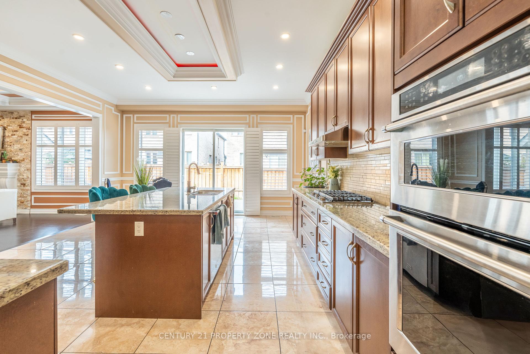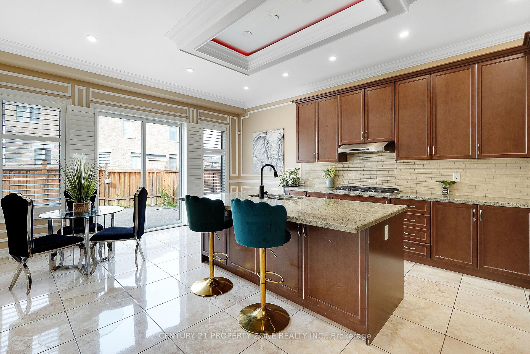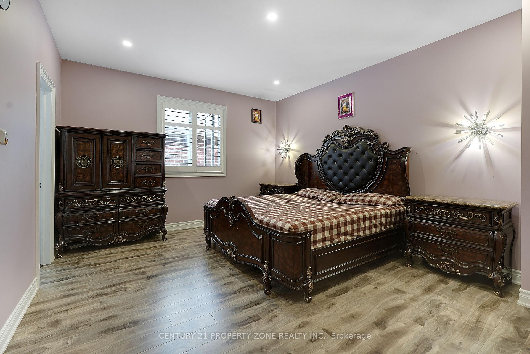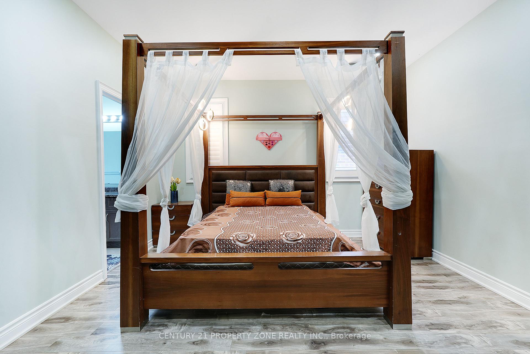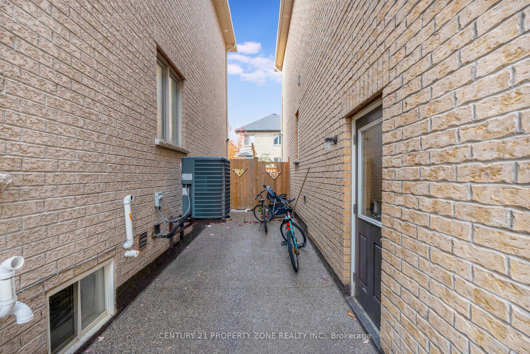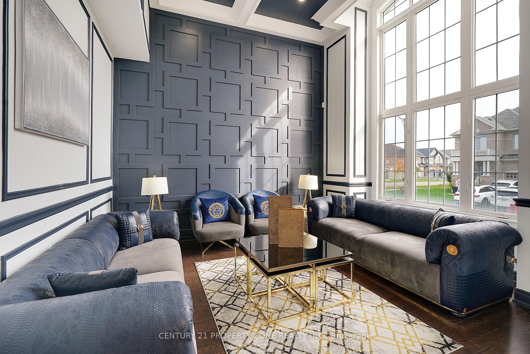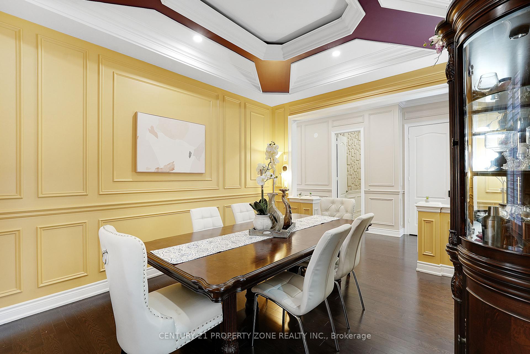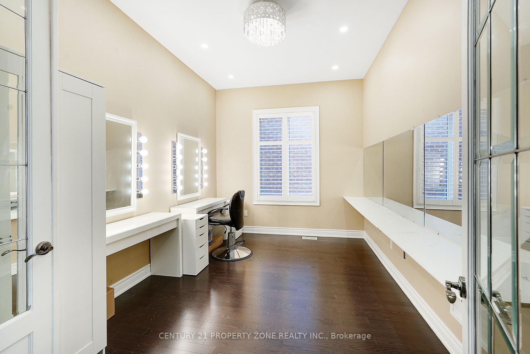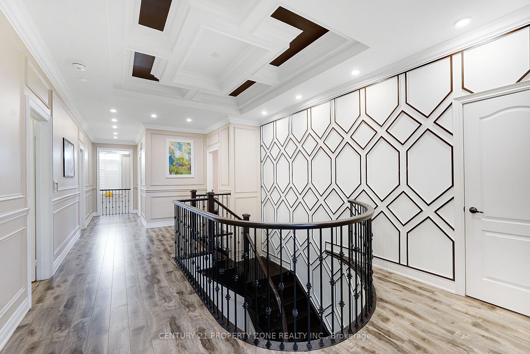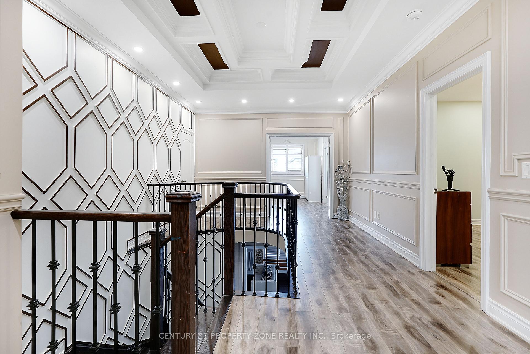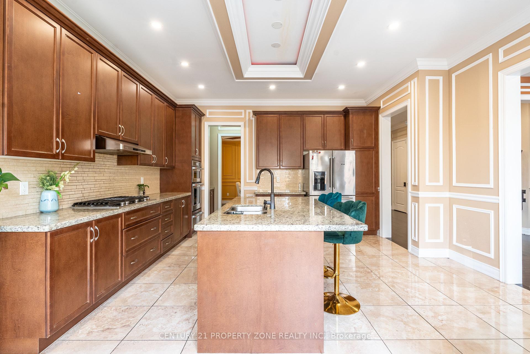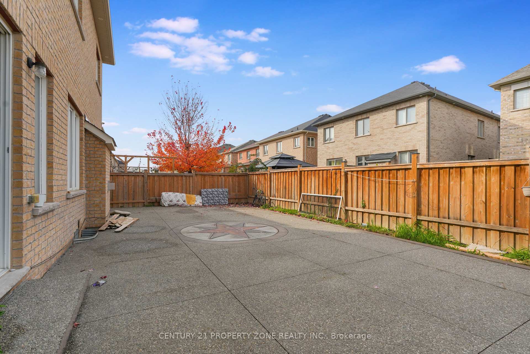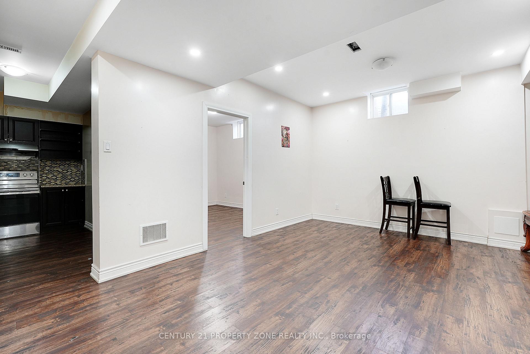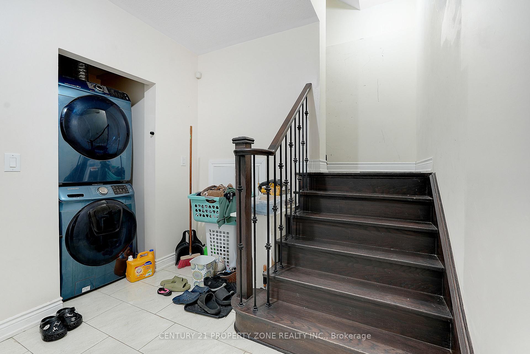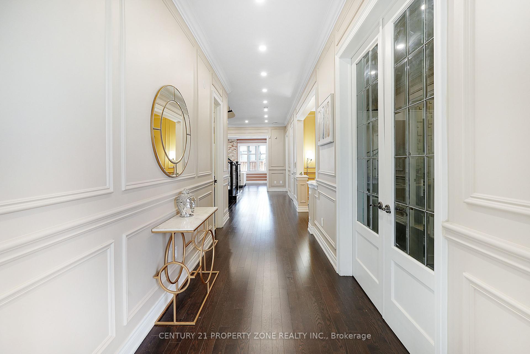$2,499,999
Available - For Sale
Listing ID: W9767927
56 Adrian Cres , Brampton, L6X 5M5, Ontario
| Unparalleled Elegance & Grandeur, Exquisite Of Luxurious 50 feet Detached Home 4450 SqFt Main & 2ndAs Per Flr Plan W 5 Bedrm, 7 Washrm & 2 separate finished basement with separate entrance in The Credit Valley Brampton. Every bedroom has its own W/I Closet. Gorgeous Stone Elevation W Potlight in the whole house interior and exterior Front & Back, Dd Entry, Open To Foyer, Sep Liv/Din, Office,10" Ceiling Main & 9"Ceiling 2nd, Sep Fam Rm W Stone Wall/Fireplace, Stunning Kitchen W Granite Centre Island/ Backsplash. B/I S/S Kitchen aid Appl/Upgrd Cabinet, Breakfast Com W Kit W/o To Concrete Backyard, Oaks Wide Stairs W Iron Picked, 2nd Floor Offers Master W His/Her Walk-in Closets/7 Pc Ensuite, The Other 4 Good Size Bedroom W one Jack & Jill Upgraded Washrms. The Sep 2 Fin Basemnt Adding Immense Value To This Already Incredible Property. |
| Price | $2,499,999 |
| Taxes: | $10492.90 |
| Address: | 56 Adrian Cres , Brampton, L6X 5M5, Ontario |
| Lot Size: | 50.00 x 103.35 (Feet) |
| Directions/Cross Streets: | Daviselm Dr and Chinguacousy R |
| Rooms: | 14 |
| Bedrooms: | 5 |
| Bedrooms +: | 4 |
| Kitchens: | 1 |
| Kitchens +: | 1 |
| Family Room: | Y |
| Basement: | Finished |
| Property Type: | Detached |
| Style: | 2-Storey |
| Exterior: | Brick, Stone |
| Garage Type: | Built-In |
| (Parking/)Drive: | Available |
| Drive Parking Spaces: | 3 |
| Pool: | None |
| Fireplace/Stove: | Y |
| Heat Source: | Gas |
| Heat Type: | Forced Air |
| Central Air Conditioning: | Central Air |
| Sewers: | Sewers |
| Water: | Municipal |
$
%
Years
This calculator is for demonstration purposes only. Always consult a professional
financial advisor before making personal financial decisions.
| Although the information displayed is believed to be accurate, no warranties or representations are made of any kind. |
| CENTURY 21 PROPERTY ZONE REALTY INC. |
|
|

Dir:
1-866-382-2968
Bus:
416-548-7854
Fax:
416-981-7184
| Virtual Tour | Book Showing | Email a Friend |
Jump To:
At a Glance:
| Type: | Freehold - Detached |
| Area: | Peel |
| Municipality: | Brampton |
| Neighbourhood: | Credit Valley |
| Style: | 2-Storey |
| Lot Size: | 50.00 x 103.35(Feet) |
| Tax: | $10,492.9 |
| Beds: | 5+4 |
| Baths: | 7 |
| Fireplace: | Y |
| Pool: | None |
Locatin Map:
Payment Calculator:
- Color Examples
- Green
- Black and Gold
- Dark Navy Blue And Gold
- Cyan
- Black
- Purple
- Gray
- Blue and Black
- Orange and Black
- Red
- Magenta
- Gold
- Device Examples

