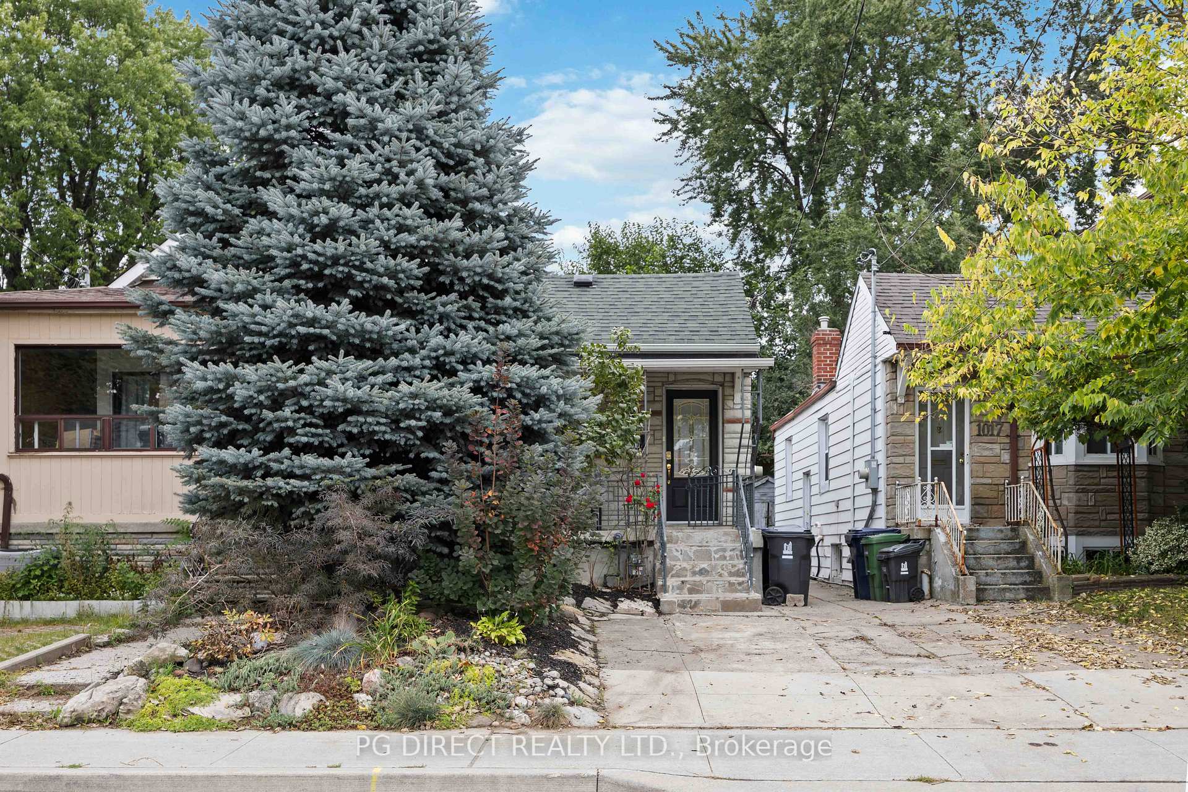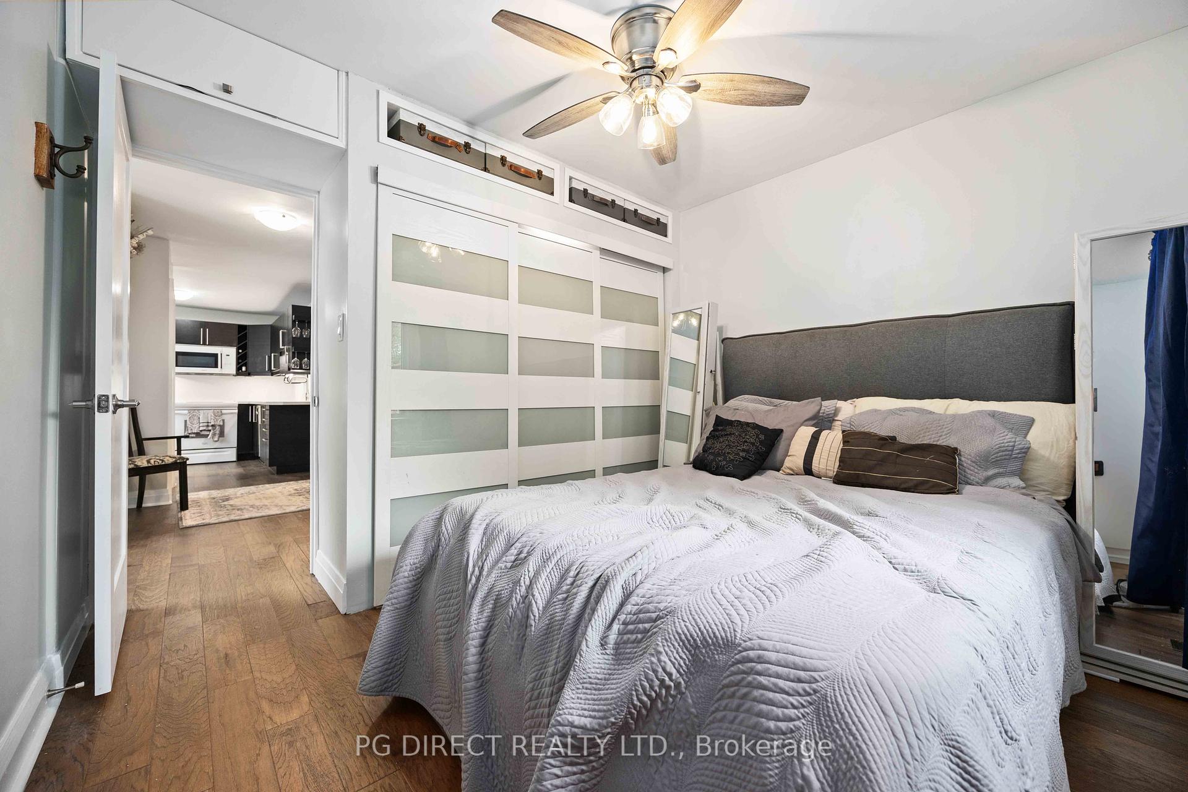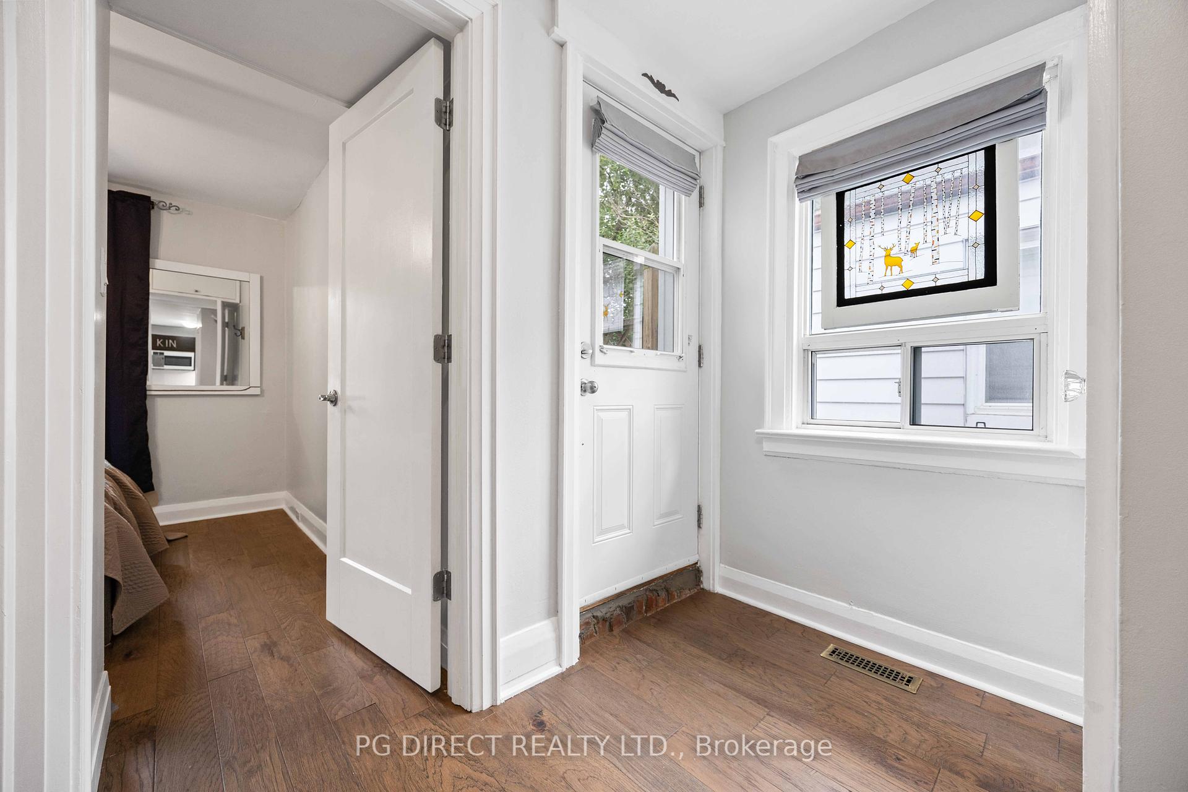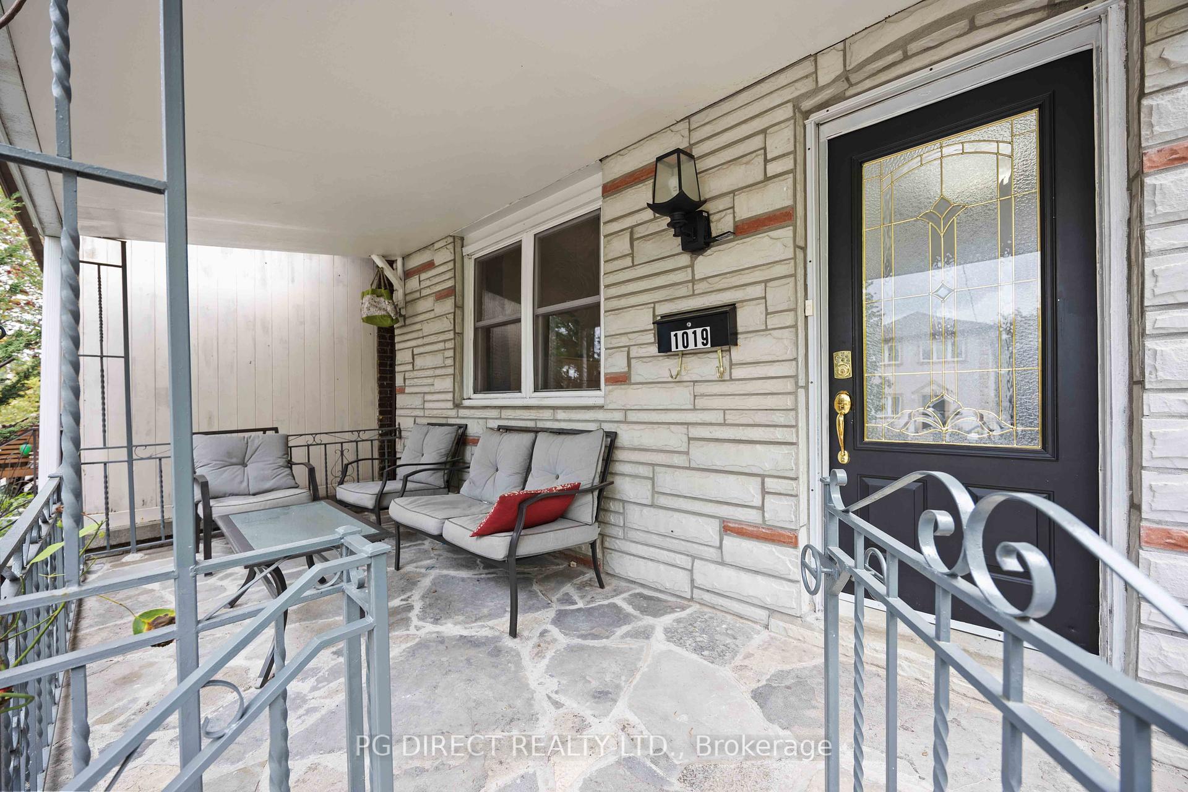$899,900
Available - For Sale
Listing ID: E9380940
1019 Greenwood Ave , Toronto, M4J 4C9, Ontario
| Visit REALTOR website for additional information. Welcome to this beautifully renovated bungalow with inlaw suite. Perfectly blending modern updates with classic charm, this home offers a warm and inviting atmosphere ideal for first-time homebuyers, downsizers, or anyone seeking a peaceful retreat in a vibrant community. The Bungalow features tasteful renovations throughout, with a bright and open living space, updated kitchen, and contemporary finishes throughout. The Efficient layout makes the most of every squared foot, providing comfortable living. Situated in a friendly, family-oriented neighborhood, you'll enjoy easy access to parks, schools, and the many shops and restaurants along The Danforth. With convenient transit options and proximity to downtown Toronto, this bungalow offers the best of both city living and a quiet residential feel. Whether you're looking for a starter home or a charming downsize opportunity, this bungalow is move-in ready and waiting for you to call it home! |
| Extras: Furnace, A/C, and tankless water heater approx. 2020. |
| Price | $899,900 |
| Taxes: | $3705.20 |
| Address: | 1019 Greenwood Ave , Toronto, M4J 4C9, Ontario |
| Lot Size: | 20.00 x 100.00 (Feet) |
| Acreage: | < .50 |
| Directions/Cross Streets: | Donlands/Mortimer |
| Rooms: | 5 |
| Rooms +: | 3 |
| Bedrooms: | 2 |
| Bedrooms +: | 1 |
| Kitchens: | 1 |
| Kitchens +: | 1 |
| Family Room: | N |
| Basement: | Finished, Walk-Up |
| Approximatly Age: | 51-99 |
| Property Type: | Detached |
| Style: | Bungalow |
| Exterior: | Stone, Vinyl Siding |
| Garage Type: | None |
| (Parking/)Drive: | Mutual |
| Drive Parking Spaces: | 1 |
| Pool: | None |
| Other Structures: | Garden Shed |
| Approximatly Age: | 51-99 |
| Approximatly Square Footage: | 700-1100 |
| Fireplace/Stove: | N |
| Heat Source: | Gas |
| Heat Type: | Forced Air |
| Central Air Conditioning: | Central Air |
| Laundry Level: | Lower |
| Sewers: | Sewers |
| Water: | Municipal |
$
%
Years
This calculator is for demonstration purposes only. Always consult a professional
financial advisor before making personal financial decisions.
| Although the information displayed is believed to be accurate, no warranties or representations are made of any kind. |
| PG DIRECT REALTY LTD. |
|
|

Dir:
1-866-382-2968
Bus:
416-548-7854
Fax:
416-981-7184
| Book Showing | Email a Friend |
Jump To:
At a Glance:
| Type: | Freehold - Detached |
| Area: | Toronto |
| Municipality: | Toronto |
| Neighbourhood: | Danforth Village-East York |
| Style: | Bungalow |
| Lot Size: | 20.00 x 100.00(Feet) |
| Approximate Age: | 51-99 |
| Tax: | $3,705.2 |
| Beds: | 2+1 |
| Baths: | 2 |
| Fireplace: | N |
| Pool: | None |
Locatin Map:
Payment Calculator:
- Color Examples
- Green
- Black and Gold
- Dark Navy Blue And Gold
- Cyan
- Black
- Purple
- Gray
- Blue and Black
- Orange and Black
- Red
- Magenta
- Gold
- Device Examples

























