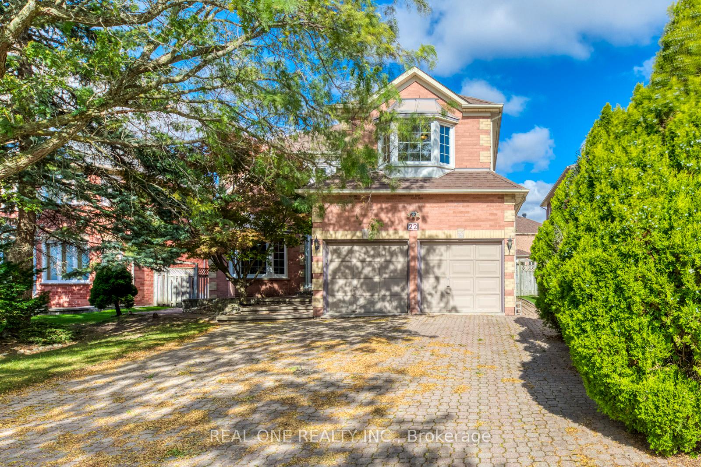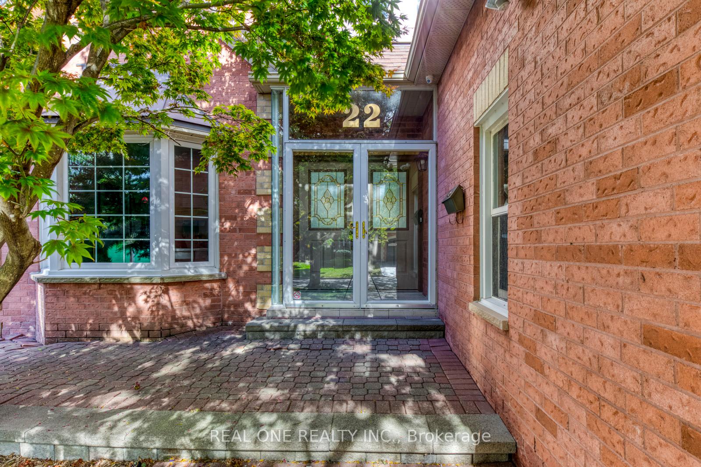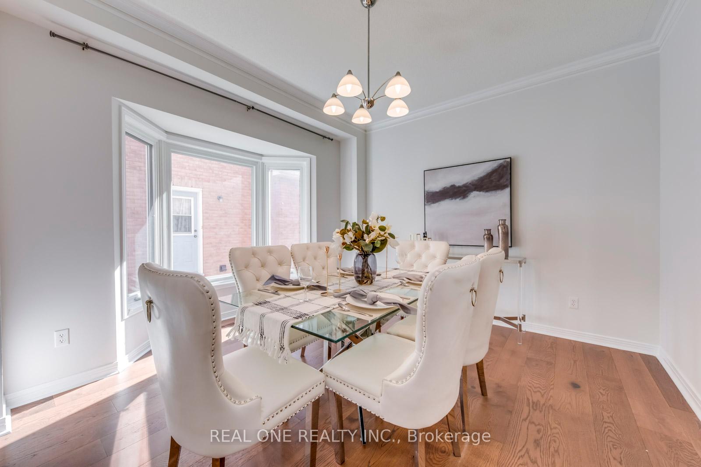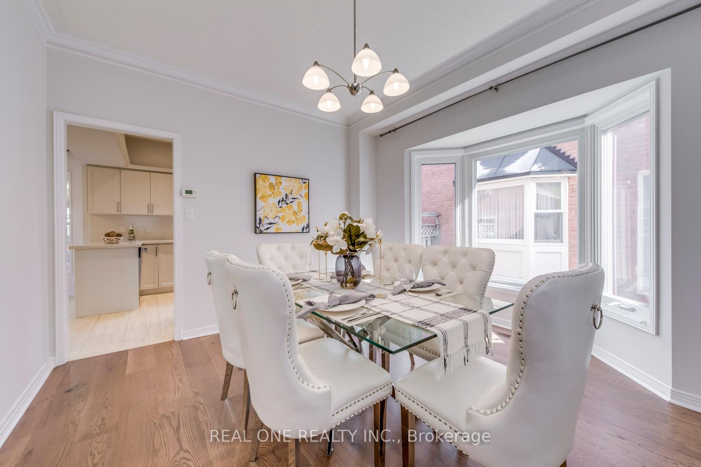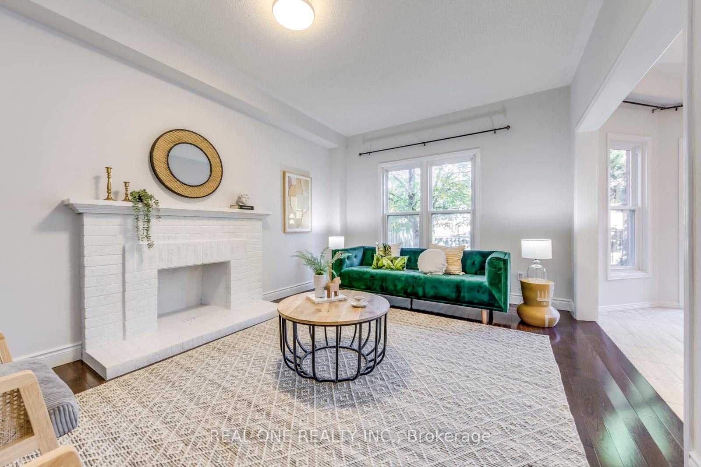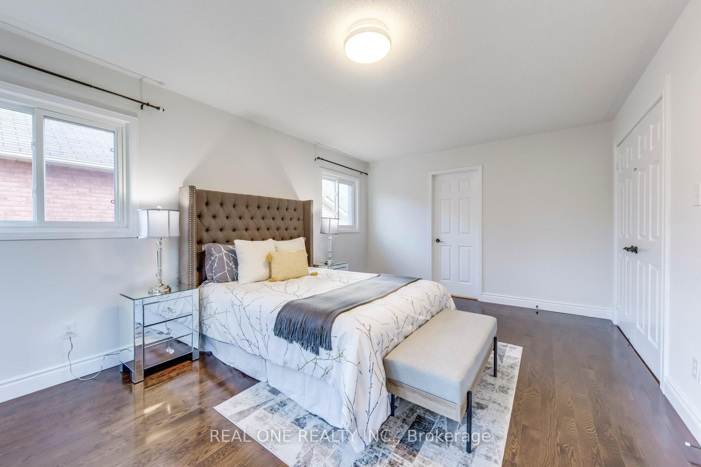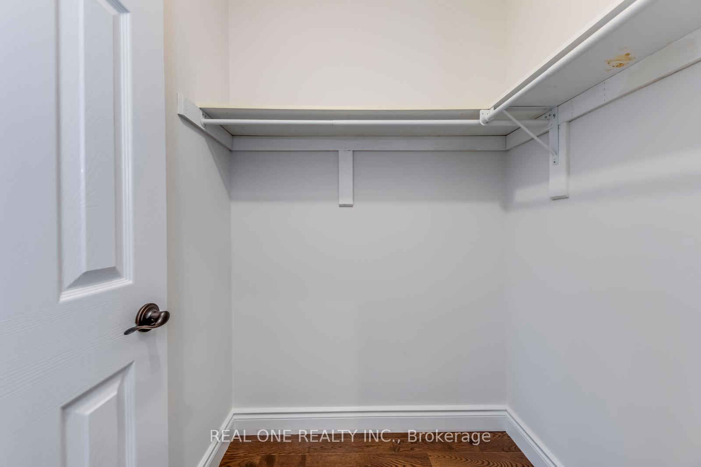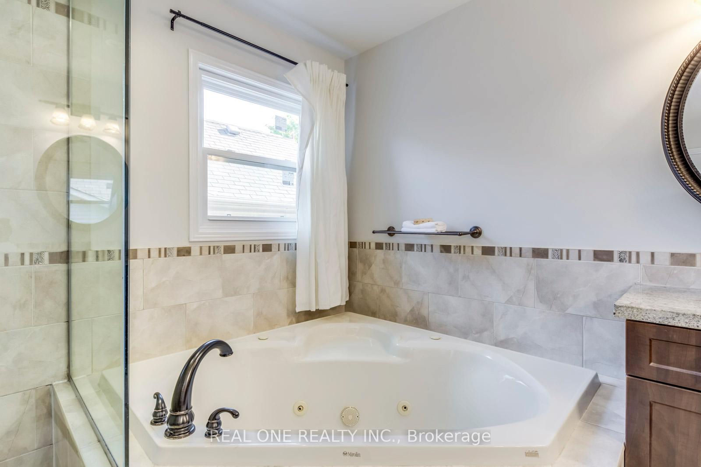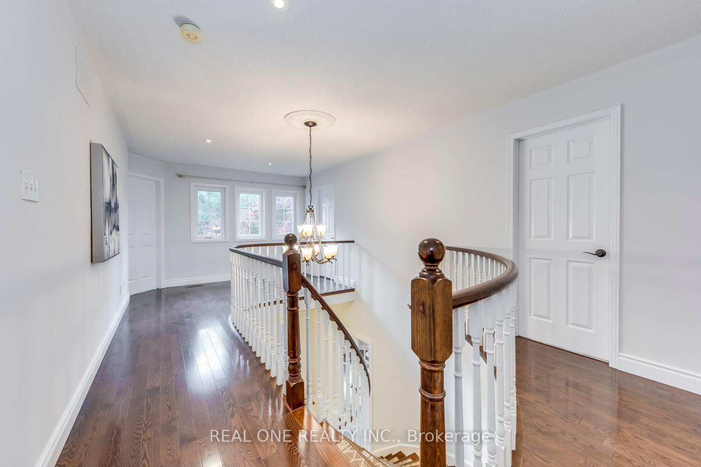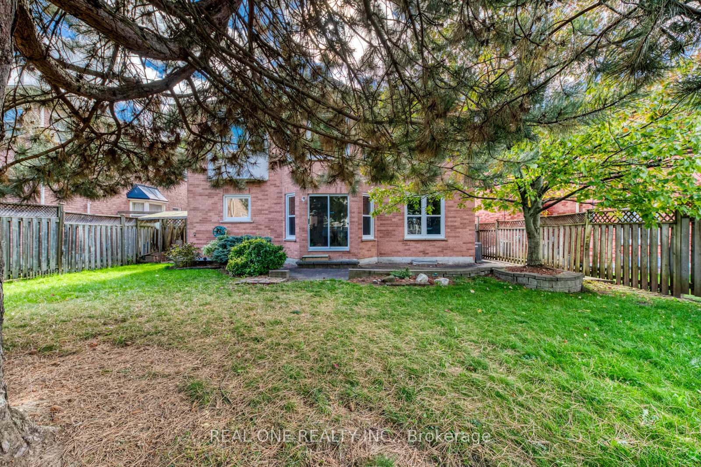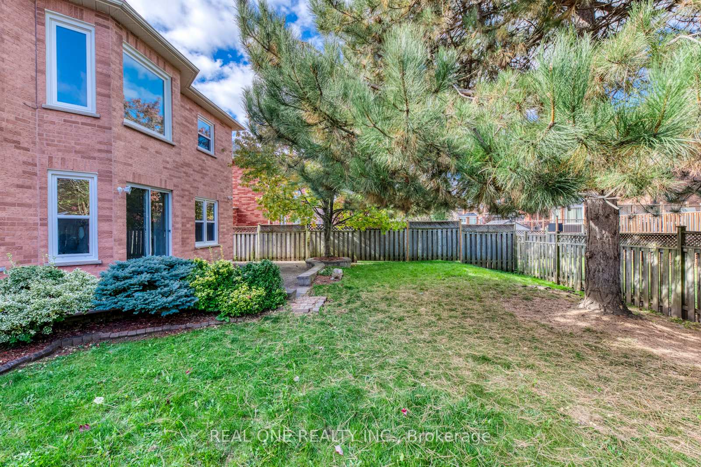$1,950,000
Available - For Sale
Listing ID: N9399381
22 Arborfield Lane , Markham, L3P 7R7, Ontario
| 5 Elite Picks! Here Are 5 Reasons To Make This Home Your Own: 1. Family-Sized Kitchen Boasting Marble Tile Flooring, Quartz C/Tops, Stainless Steel Appliances & Bright & Spacious Breakfast Area with W/O to Patio! 2. Spacious Principal Rooms with 9' Ceilings & Hdwd Flooring Including Warm & Welcoming F/R Featuring F/P & Large Window Overlooking the Backyard, Plus Separate Formal Living & Dining Rooms, Both with Bay Windows. 3. Grand Oak Staircase Leads to 2nd Level with 5 Very Generous Bdrms with Hdwd Flooring & 3 Full Baths, with Large 5th Bedroom Featuring Bay Window & Its Own 4pc Ensuite. 4. Spacious Primary Bdrm Suite Boasting Bay Window, His & Hers W/I Closets & Gorgeous 5pc Ensuite with His & Hers Vanities, Large Soaker Jet Tub & Separate Glass-Enclosed Shower. 5. Beautiful Fenced Backyard Expansive Patio Area and Mature Trees & Shrubs. All This & More!! Enclosed Porch & Gracious Double Door Entry Leads to Bright, Open Foyer Area with Marble Tile Flooring. 2pc Powder Room & Updated Large Laundry/Mud Room with Side Door W/O & Access to Garage Complete the Main Level. 9' Ceiling on Main Level!! Unfinished Basement Awaits Your Design & Finishing Touches! Large 49' x 118' Lot. Huge Interlocking Stone Driveway Fits 6 Cars. |
| Extras: Fabulous Location on Quiet Street in Top-Ranking School District within Minutes to Many Beautiful Parks, Shopping, Restaurants, YMCA, GO Station, Many More Amenities... & Quick Access to Highways & Downtown Markham! |
| Price | $1,950,000 |
| Taxes: | $7614.38 |
| Address: | 22 Arborfield Lane , Markham, L3P 7R7, Ontario |
| Lot Size: | 49.21 x 118.11 (Feet) |
| Directions/Cross Streets: | Kennedy Rd./Carlton Rd. |
| Rooms: | 9 |
| Bedrooms: | 5 |
| Bedrooms +: | |
| Kitchens: | 1 |
| Family Room: | Y |
| Basement: | Full |
| Property Type: | Detached |
| Style: | 2-Storey |
| Exterior: | Brick |
| Garage Type: | Attached |
| (Parking/)Drive: | Private |
| Drive Parking Spaces: | 6 |
| Pool: | None |
| Approximatly Square Footage: | 2500-3000 |
| Fireplace/Stove: | Y |
| Heat Source: | Gas |
| Heat Type: | Forced Air |
| Central Air Conditioning: | Central Air |
| Laundry Level: | Main |
| Elevator Lift: | N |
| Sewers: | Sewers |
| Water: | Municipal |
$
%
Years
This calculator is for demonstration purposes only. Always consult a professional
financial advisor before making personal financial decisions.
| Although the information displayed is believed to be accurate, no warranties or representations are made of any kind. |
| REAL ONE REALTY INC. |
|
|

Dir:
1-866-382-2968
Bus:
416-548-7854
Fax:
416-981-7184
| Virtual Tour | Book Showing | Email a Friend |
Jump To:
At a Glance:
| Type: | Freehold - Detached |
| Area: | York |
| Municipality: | Markham |
| Neighbourhood: | Markville |
| Style: | 2-Storey |
| Lot Size: | 49.21 x 118.11(Feet) |
| Tax: | $7,614.38 |
| Beds: | 5 |
| Baths: | 4 |
| Fireplace: | Y |
| Pool: | None |
Locatin Map:
Payment Calculator:
- Color Examples
- Green
- Black and Gold
- Dark Navy Blue And Gold
- Cyan
- Black
- Purple
- Gray
- Blue and Black
- Orange and Black
- Red
- Magenta
- Gold
- Device Examples

