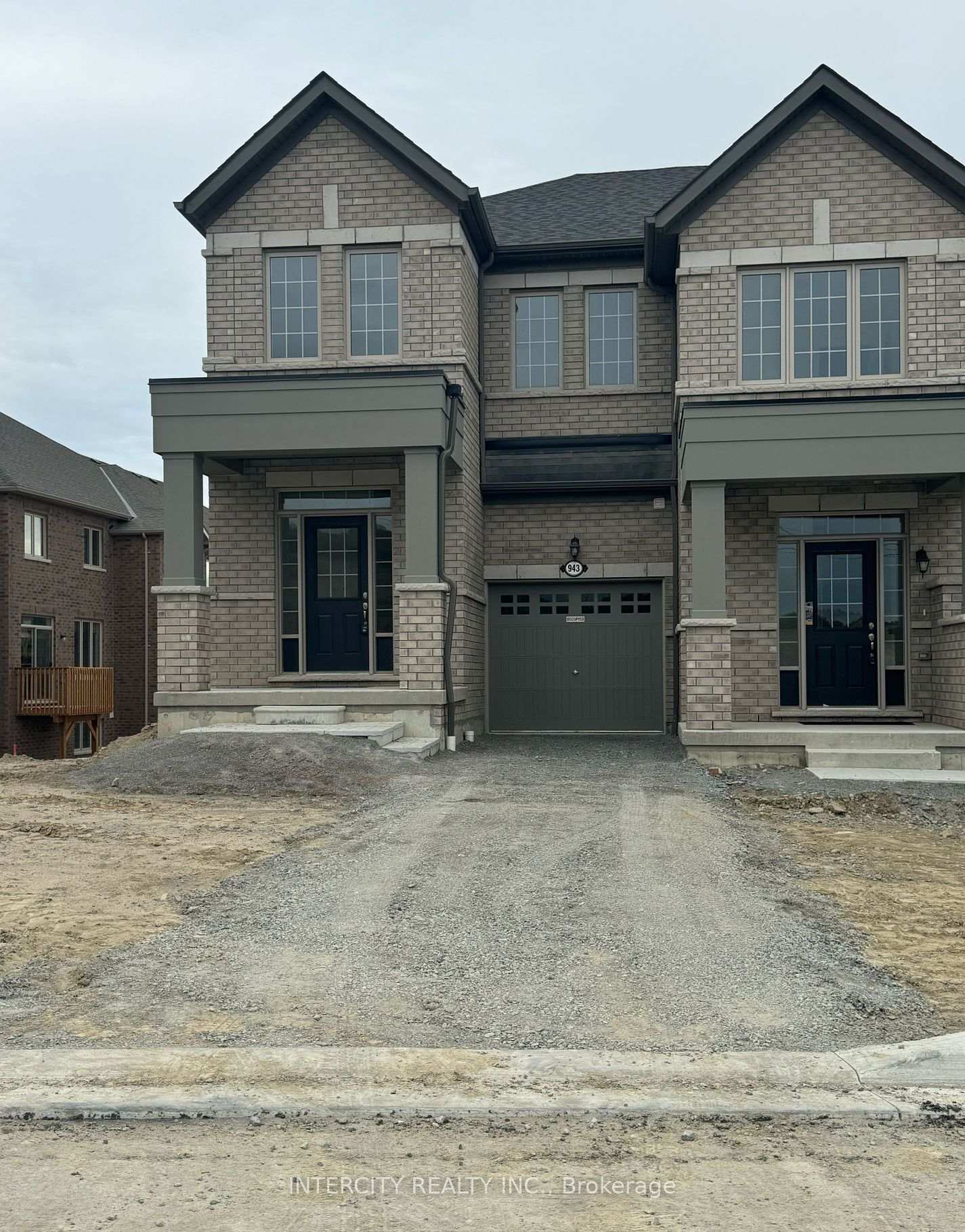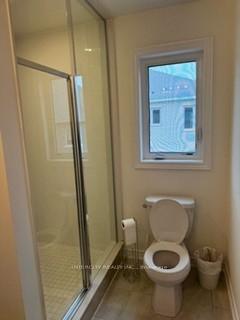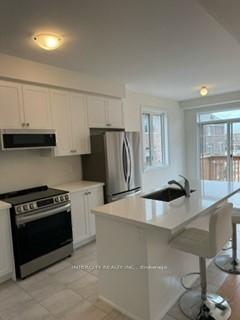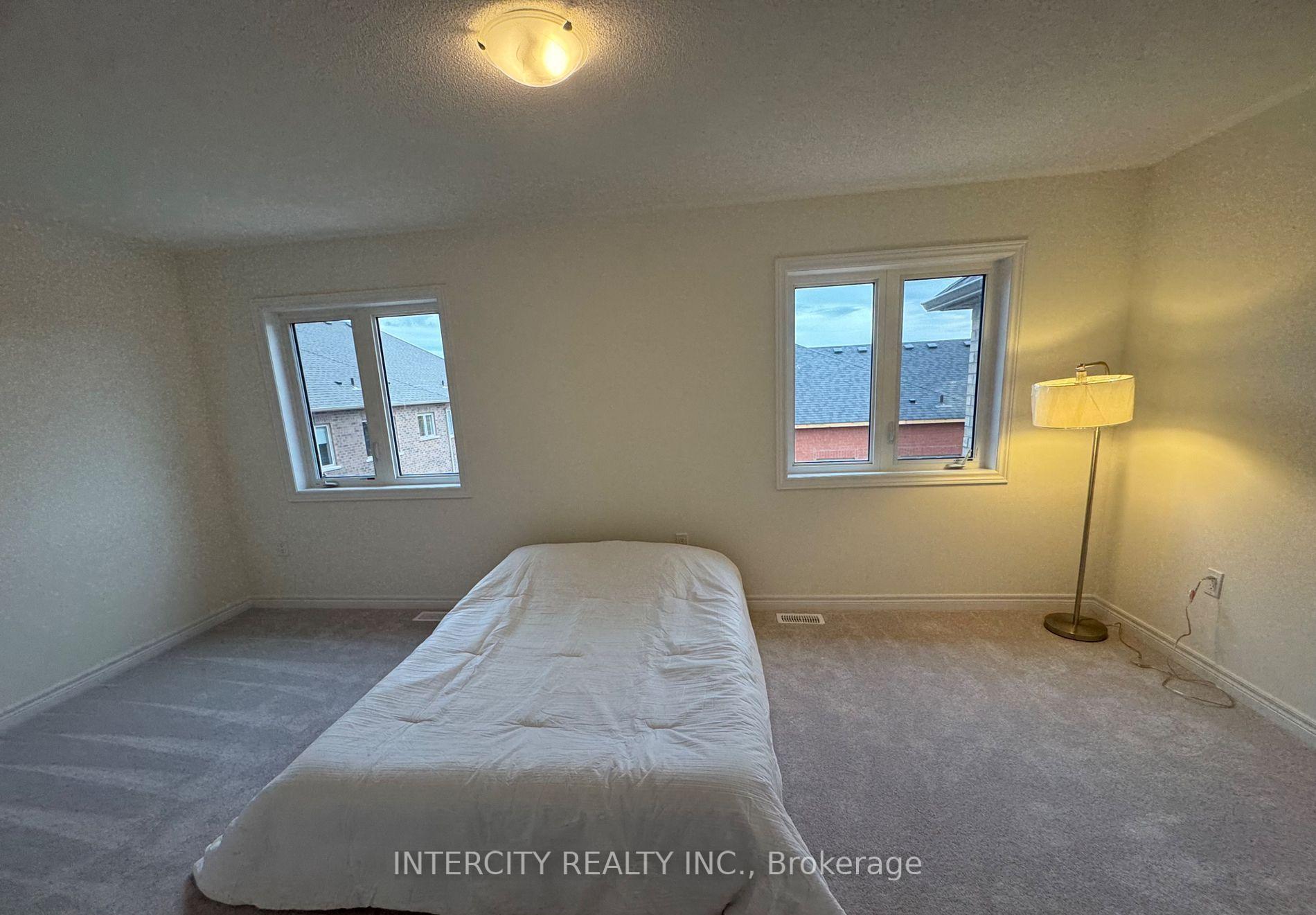$3,400
Available - For Rent
Listing ID: E9509833
943 Elizabeth MacKenzie Dr North , Pickering, L0H 1J0, Ontario
| *BRAND NEW* End Unit Townhouse!! The Main Floor Features An Open Concept Living & Dining Area With a Walkout Deck. Large Mudroom. Hardwood Flooring On Main Level, Large Windows With Brand New Zebra Blinds For Plenty of Natural Light. Stained Oak Staircase, Stainless Steel Appliances In Kitchen With Quartz Countertop. Walk-Out Basement to Backyard. Close To Seaton Walking Trail, Hwy 407/401 In Minutes. Near Many Retail Shops To Come. Pickering Town Centre, Schools, Go Station. Excellent Walkscore. Plenty of Parking. No Sidewalk!! A Must See!! Ready to Move In!! |
| Price | $3,400 |
| Address: | 943 Elizabeth MacKenzie Dr North , Pickering, L0H 1J0, Ontario |
| Lot Size: | 20.00 x 90.00 (Feet) |
| Directions/Cross Streets: | Taunton Rd & Whites Rd |
| Rooms: | 6 |
| Bedrooms: | 4 |
| Bedrooms +: | |
| Kitchens: | 1 |
| Family Room: | Y |
| Basement: | Unfinished, W/O |
| Furnished: | N |
| Approximatly Age: | New |
| Property Type: | Att/Row/Twnhouse |
| Style: | 2-Storey |
| Exterior: | Brick |
| Garage Type: | Attached |
| (Parking/)Drive: | Available |
| Drive Parking Spaces: | 3 |
| Pool: | None |
| Private Entrance: | Y |
| Laundry Access: | None |
| Approximatly Age: | New |
| Approximatly Square Footage: | 1500-2000 |
| CAC Included: | Y |
| Fireplace/Stove: | Y |
| Heat Source: | Gas |
| Heat Type: | Forced Air |
| Central Air Conditioning: | Central Air |
| Sewers: | Sewers |
| Water: | Municipal |
| Utilities-Cable: | A |
| Utilities-Telephone: | A |
| Although the information displayed is believed to be accurate, no warranties or representations are made of any kind. |
| INTERCITY REALTY INC. |
|
|

Dir:
1-866-382-2968
Bus:
416-548-7854
Fax:
416-981-7184
| Book Showing | Email a Friend |
Jump To:
At a Glance:
| Type: | Freehold - Att/Row/Twnhouse |
| Area: | Durham |
| Municipality: | Pickering |
| Neighbourhood: | Rural Pickering |
| Style: | 2-Storey |
| Lot Size: | 20.00 x 90.00(Feet) |
| Approximate Age: | New |
| Beds: | 4 |
| Baths: | 3 |
| Fireplace: | Y |
| Pool: | None |
Locatin Map:
- Color Examples
- Green
- Black and Gold
- Dark Navy Blue And Gold
- Cyan
- Black
- Purple
- Gray
- Blue and Black
- Orange and Black
- Red
- Magenta
- Gold
- Device Examples






















