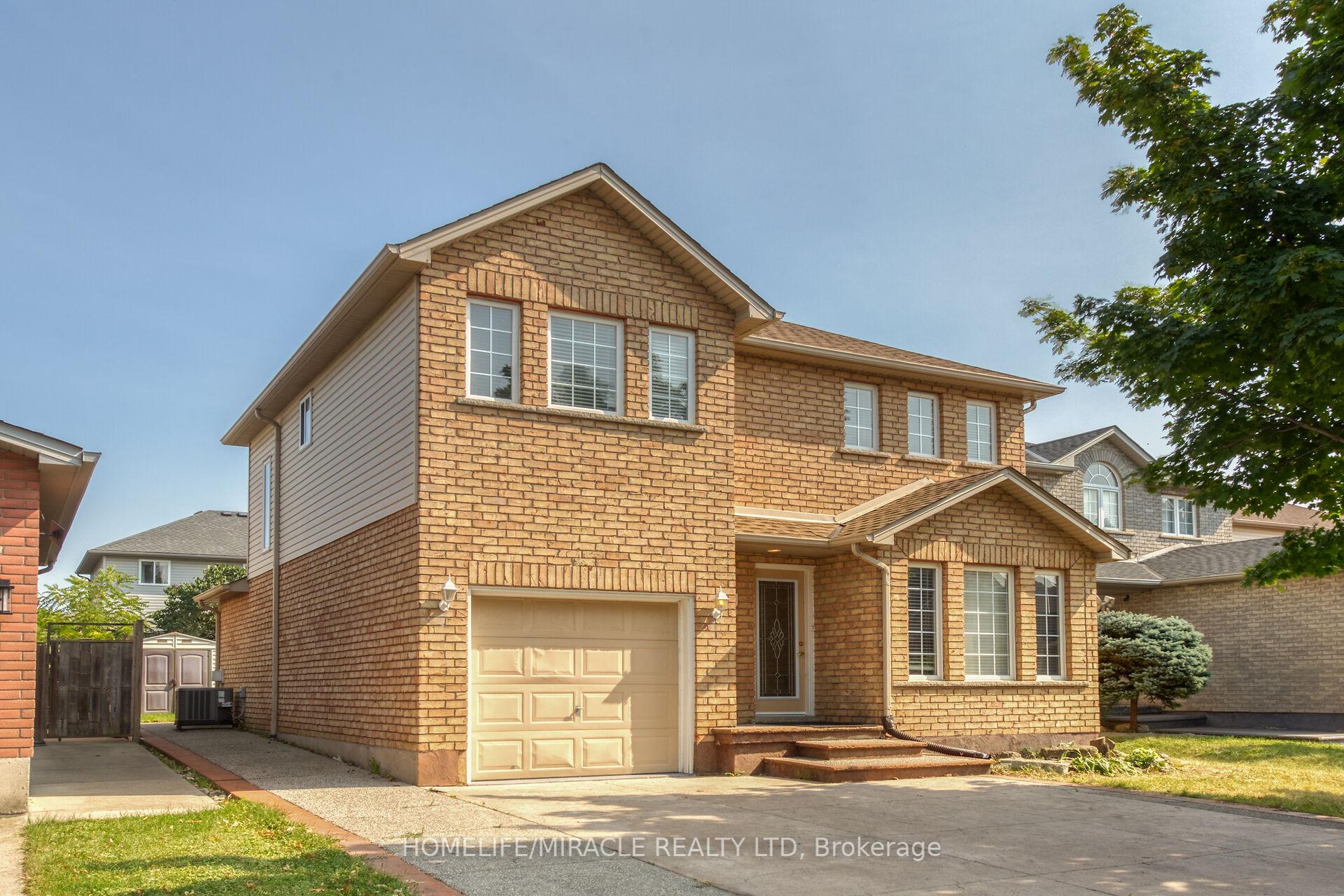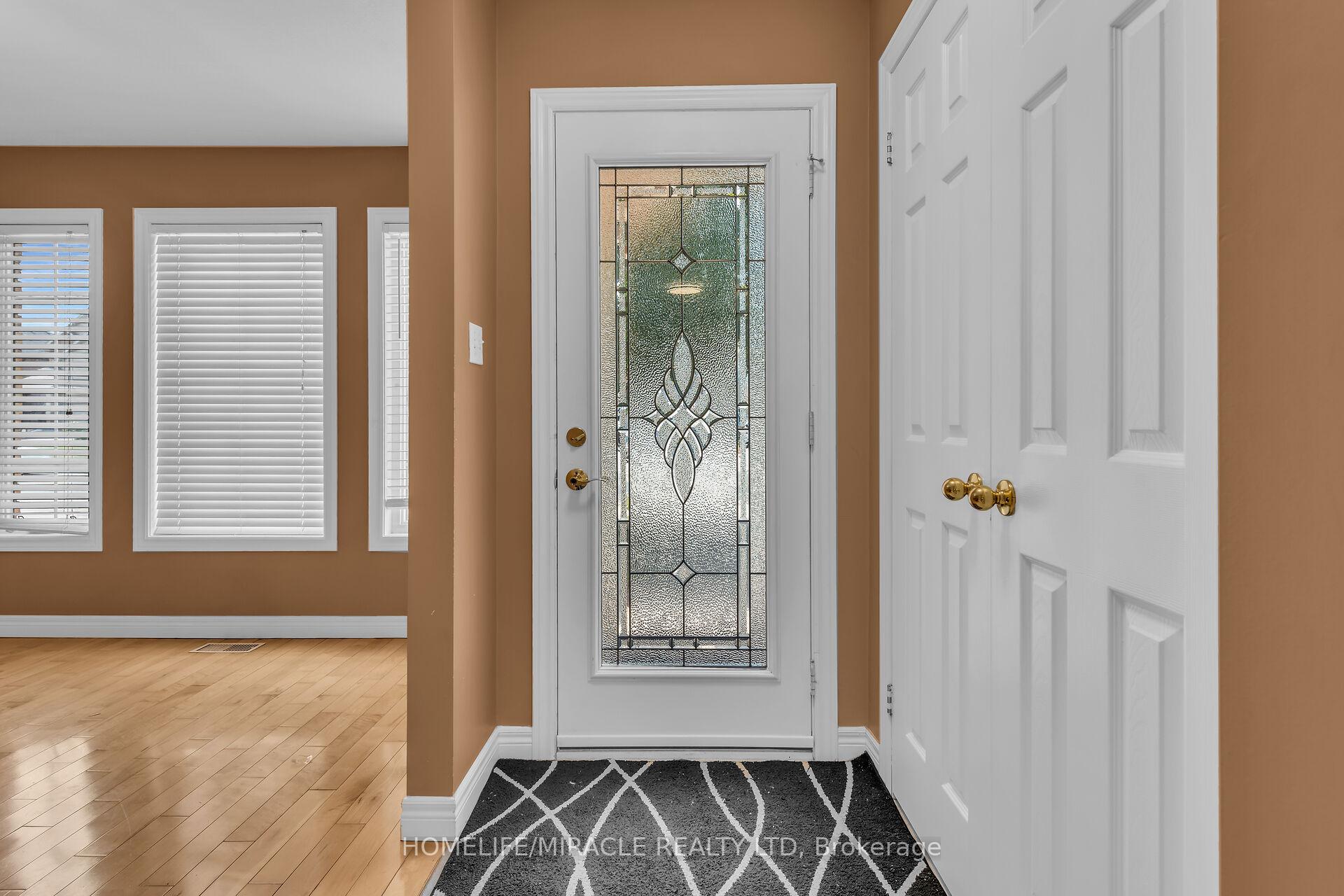$824,990
Available - For Sale
Listing ID: X9347862
971 West 5th St , Hamilton, L9C 5R6, Ontario
| Rare find! Location, Location! Discover unparalleled value in the highly sought-after West Mountain area. This well maintained- quality-built home offers a spacious, family-friendly environment and boasts an open-concept design. custom concrete double driveway accommodating up to four vehicles. The property also includes a concrete backyard with ample lawn space, three spacious bedrooms, an inviting eat-in kitchen, a formal dining room, and a cozy fireplace. Additional conveniences include inside access from the garage. Enjoy a high walk score with close proximity to Upper James Street, offering shopping, dining, cafes, and easy access to highways, schools, parks, Mohawk College, the hospital, and transit options. Priced to sell, this home represents an exceptional opportunity in a prime location. RSA. Buyer and buyer agent to due diligence. |
| Extras: Suitable for First time home buyers and investors for this property. On Bus Route and Close To Mohawk Community College. |
| Price | $824,990 |
| Taxes: | $5269.00 |
| Assessment: | $370000 |
| Assessment Year: | 2024 |
| Address: | 971 West 5th St , Hamilton, L9C 5R6, Ontario |
| Lot Size: | 40.03 x 100.23 (Feet) |
| Directions/Cross Streets: | Upper James & Stone Church |
| Rooms: | 7 |
| Bedrooms: | 3 |
| Bedrooms +: | |
| Kitchens: | 1 |
| Family Room: | N |
| Basement: | Unfinished |
| Property Type: | Detached |
| Style: | 2-Storey |
| Exterior: | Brick, Vinyl Siding |
| Garage Type: | Attached |
| (Parking/)Drive: | Front Yard |
| Drive Parking Spaces: | 4 |
| Pool: | None |
| Approximatly Square Footage: | 1500-2000 |
| Fireplace/Stove: | Y |
| Heat Source: | Gas |
| Heat Type: | Forced Air |
| Central Air Conditioning: | Central Air |
| Sewers: | Sewers |
| Water: | Municipal |
$
%
Years
This calculator is for demonstration purposes only. Always consult a professional
financial advisor before making personal financial decisions.
| Although the information displayed is believed to be accurate, no warranties or representations are made of any kind. |
| HOMELIFE/MIRACLE REALTY LTD |
|
|

Dir:
1-866-382-2968
Bus:
416-548-7854
Fax:
416-981-7184
| Virtual Tour | Book Showing | Email a Friend |
Jump To:
At a Glance:
| Type: | Freehold - Detached |
| Area: | Hamilton |
| Municipality: | Hamilton |
| Neighbourhood: | Kernighan |
| Style: | 2-Storey |
| Lot Size: | 40.03 x 100.23(Feet) |
| Tax: | $5,269 |
| Beds: | 3 |
| Baths: | 2 |
| Fireplace: | Y |
| Pool: | None |
Locatin Map:
Payment Calculator:
- Color Examples
- Green
- Black and Gold
- Dark Navy Blue And Gold
- Cyan
- Black
- Purple
- Gray
- Blue and Black
- Orange and Black
- Red
- Magenta
- Gold
- Device Examples




































