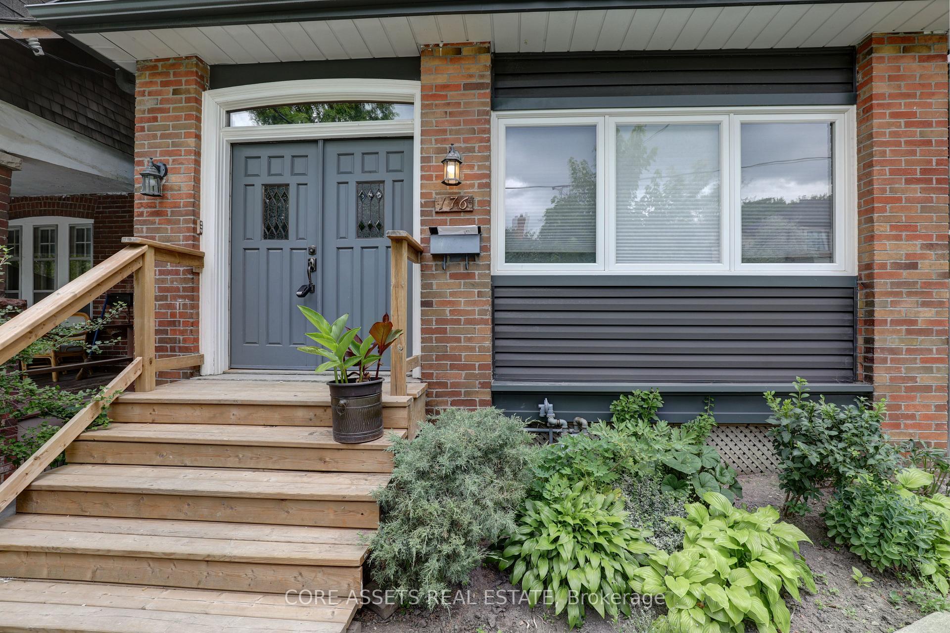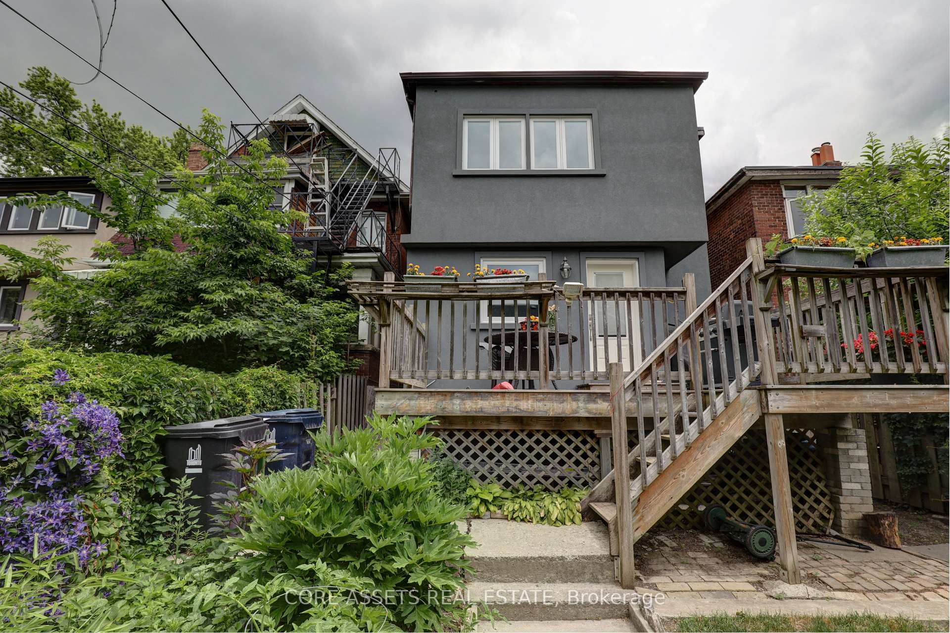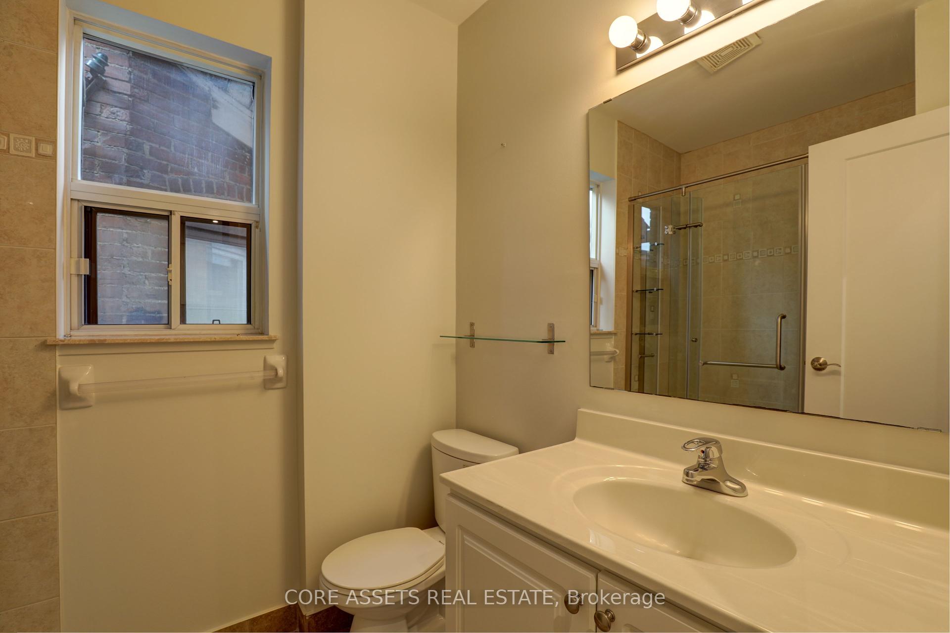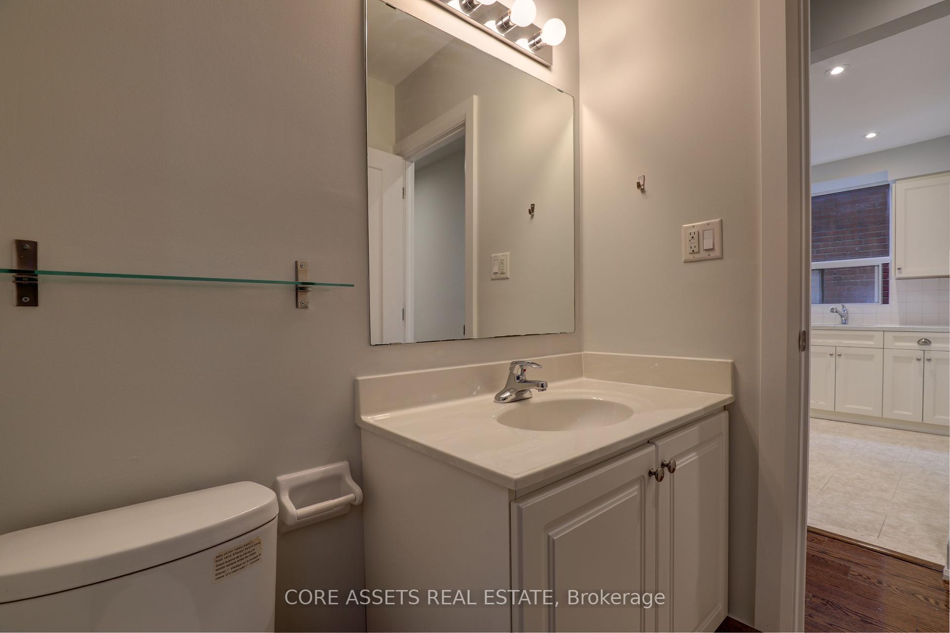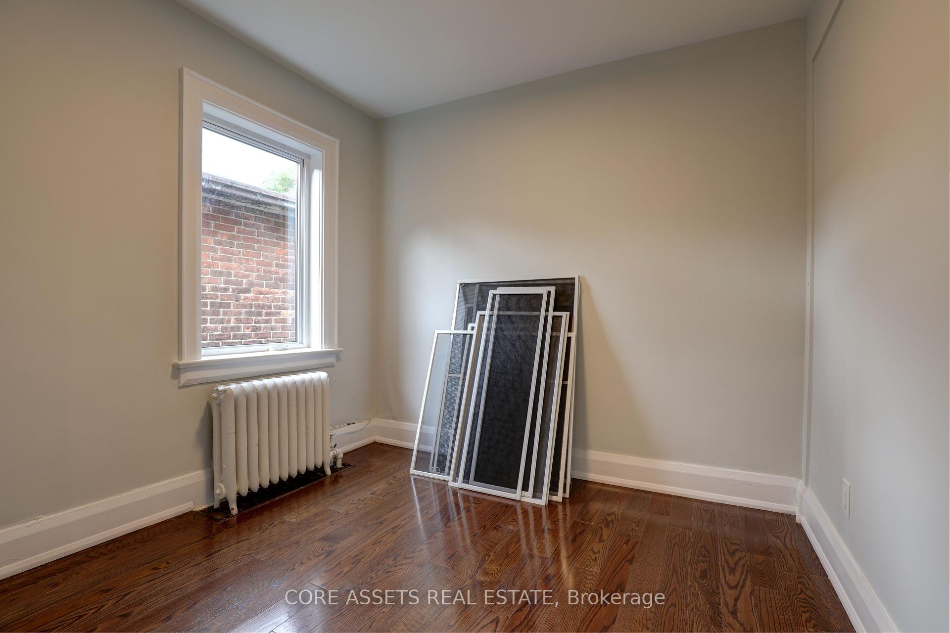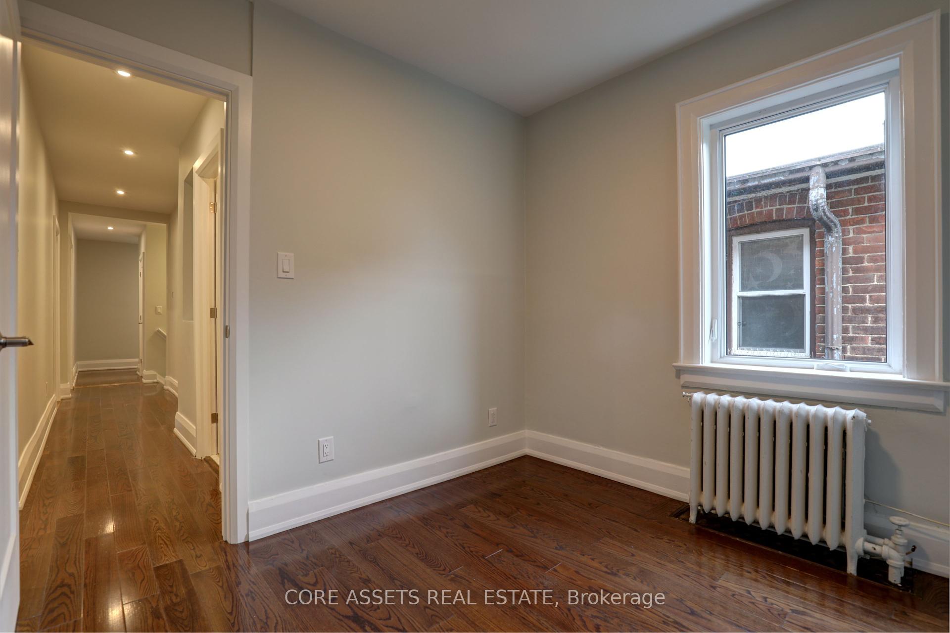$3,400
Available - For Rent
Listing ID: C9396032
176 Arlington Ave , Unit Upper, Toronto, M6C 2Z2, Ontario
| Discover this gem on one of the most sought-after streets in Humewood/Cedarvale. With over 1100 square feet of living space, this bright and inviting apartment offers 3 bedrooms (3rd bedroom is suitable for child or office), 2 full bathrooms, plus a bright office or sunroom off of the primary bedroom, perfect for remote work. The open-concept living and dining area features a charming exposed brick wall and overlooks a serene backyard. Recent upgrades include fresh paint, mostly new windows, modern air conditioning, updated trim and doors, sleek pot lights, and a stylish kitchen with newer appliances. The home also offers a shared backyard, shared laundry, and convenient street parking. Located just a 3-minute walk from the vibrant St. Clair corridor, you'll have easy access to a dedicated streetcar line, St. Clair West Station, Artscape Wychwood Barns, popular restaurants like Ferro and The Rushton, charming cafes, and unique boutiques. Nature lovers will enjoy the nearby Humewood Cedarvale Park, perfect for a run or bike ride along its scenic trails. |
| Extras: Tenants are responsible for setting up, and paying, for their own hydro. |
| Price | $3,400 |
| Address: | 176 Arlington Ave , Unit Upper, Toronto, M6C 2Z2, Ontario |
| Apt/Unit: | Upper |
| Lot Size: | 25.00 x 129.81 (Feet) |
| Directions/Cross Streets: | Arlington Ave & Humewood Gdns |
| Rooms: | 6 |
| Bedrooms: | 3 |
| Bedrooms +: | 1 |
| Kitchens: | 1 |
| Family Room: | N |
| Basement: | Apartment, Finished |
| Furnished: | N |
| Property Type: | Detached |
| Style: | 2-Storey |
| Exterior: | Brick |
| Garage Type: | None |
| (Parking/)Drive: | None |
| Drive Parking Spaces: | 0 |
| Pool: | None |
| Private Entrance: | Y |
| Laundry Access: | Shared |
| Approximatly Square Footage: | 1100-1500 |
| Property Features: | Library, Park, Place Of Worship, Public Transit, School |
| Water Included: | Y |
| Common Elements Included: | Y |
| Heat Included: | Y |
| Fireplace/Stove: | N |
| Heat Source: | Gas |
| Heat Type: | Radiant |
| Central Air Conditioning: | Wall Unit |
| Elevator Lift: | N |
| Sewers: | Sewers |
| Water: | Municipal |
| Although the information displayed is believed to be accurate, no warranties or representations are made of any kind. |
| CORE ASSETS REAL ESTATE |
|
|

Dir:
1-866-382-2968
Bus:
416-548-7854
Fax:
416-981-7184
| Book Showing | Email a Friend |
Jump To:
At a Glance:
| Type: | Freehold - Detached |
| Area: | Toronto |
| Municipality: | Toronto |
| Neighbourhood: | Humewood-Cedarvale |
| Style: | 2-Storey |
| Lot Size: | 25.00 x 129.81(Feet) |
| Beds: | 3+1 |
| Baths: | 2 |
| Fireplace: | N |
| Pool: | None |
Locatin Map:
- Color Examples
- Green
- Black and Gold
- Dark Navy Blue And Gold
- Cyan
- Black
- Purple
- Gray
- Blue and Black
- Orange and Black
- Red
- Magenta
- Gold
- Device Examples

