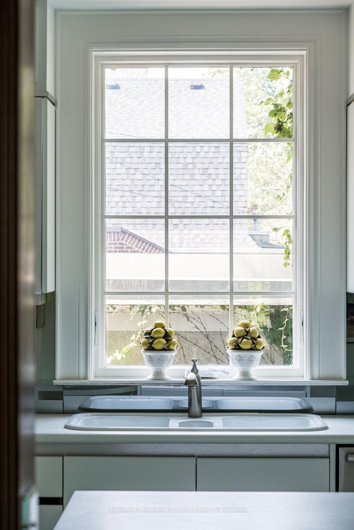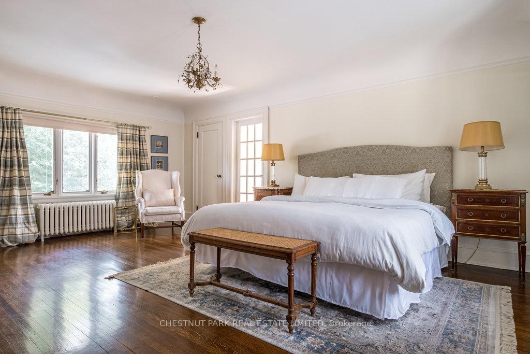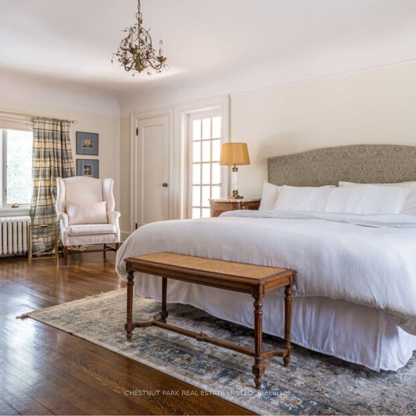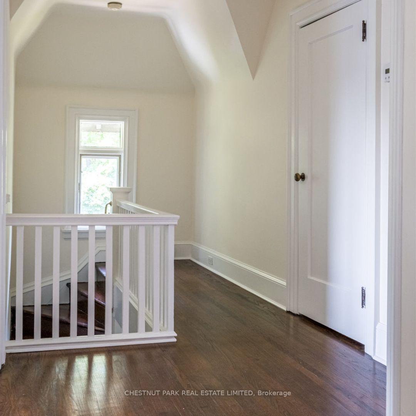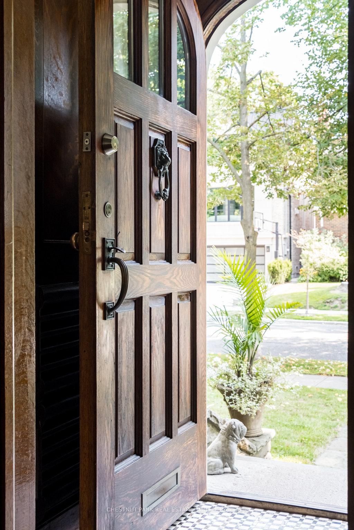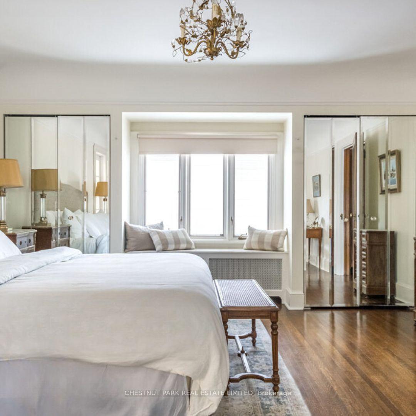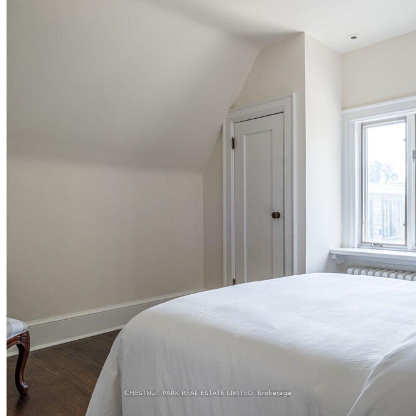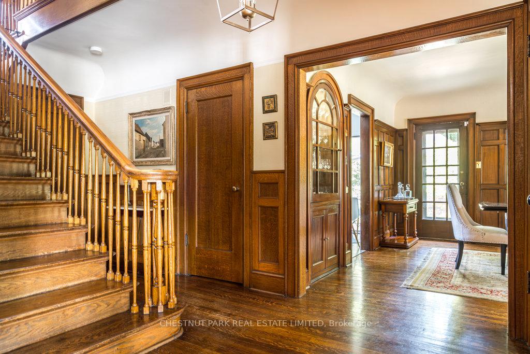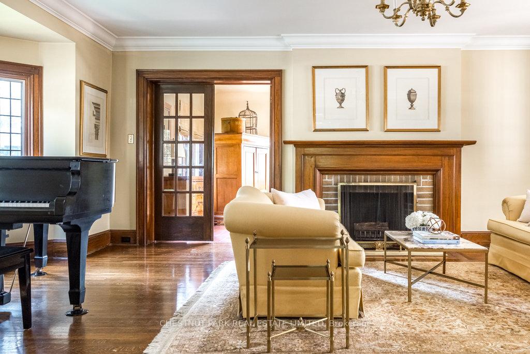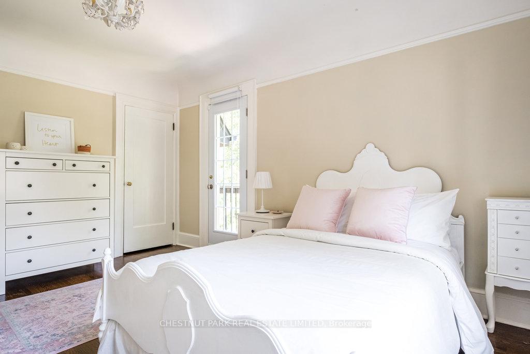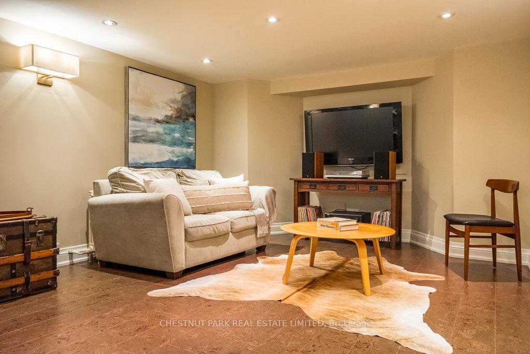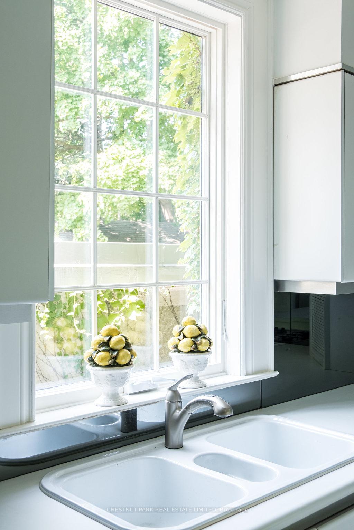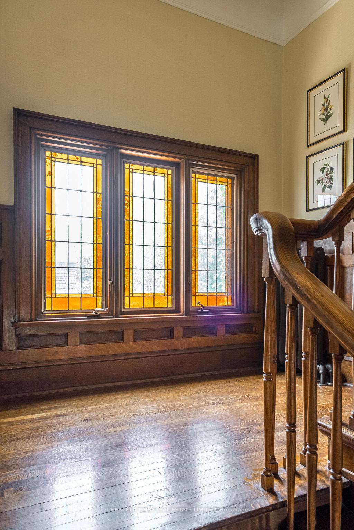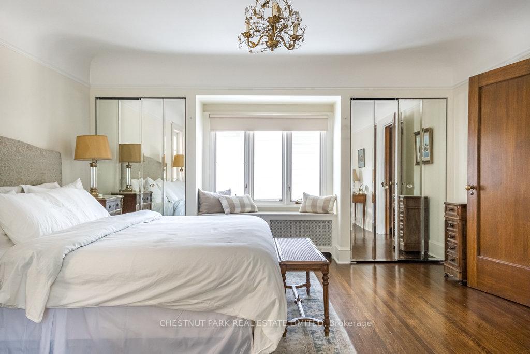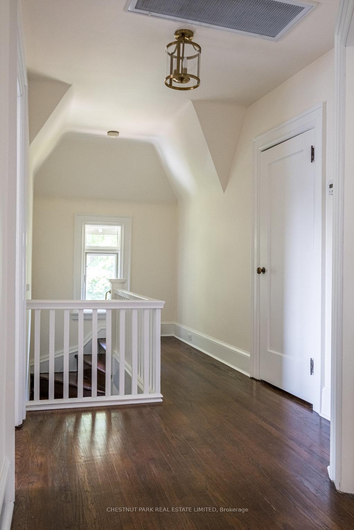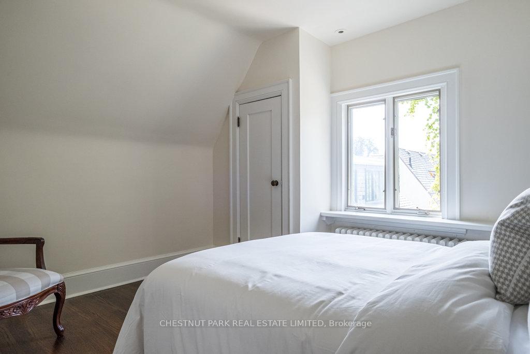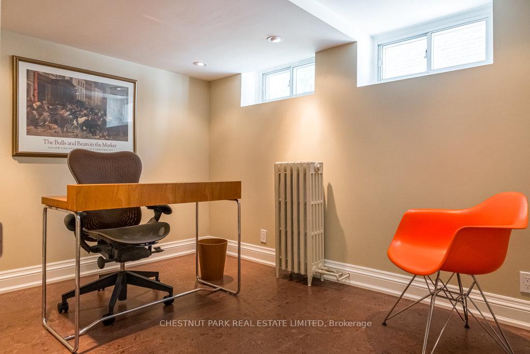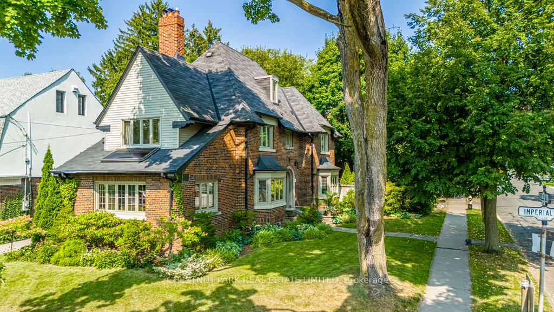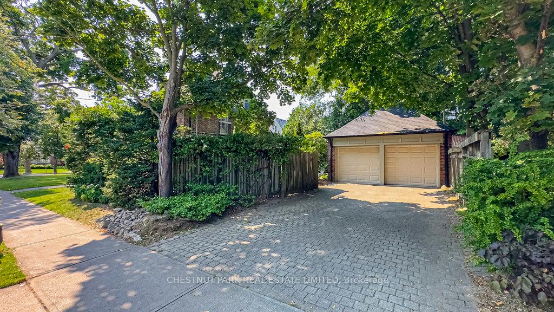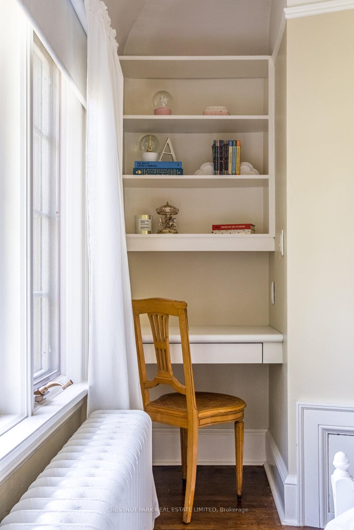$3,350,000
Available - For Sale
Listing ID: C9370734
38 Lascelles Blvd , Toronto, M5P 2E1, Ontario
| This rarely offered landmark Chaplin Estates home offers timeless elegance in the heart of Midtown. Designed by a prominent architect, this stunning, 2.5-storey, centre-hall home offers expansive principal rooms and classic details including oak wainscotting and leaded glass windows. Wood burning fireplaces complement the formal living room and the family room. A bright, spacious kitchen walks out to an urban oasis, detached double car garage, and private drive. The grand staircase leads to the second floor featuring the primary bedroom with ensuite and adjacent sunroom - a perfect home office - and two additional bedrooms and 4 piece bath. The third floor retreat offers two more bedrooms and a 2 piece bath. The lower level includes a large family room, bedroom/office, 3 piece bath, pantry, and laundry/utility room. Perfectly situated in the most coveted location in the neighbourhood, steps to all the best public and private schools, parks, and conveniences of Yonge Street. |
| Extras: Over 3100sf above grade living space. Home inspection and survey available upon request. |
| Price | $3,350,000 |
| Taxes: | $14098.35 |
| Assessment Year: | 2024 |
| Address: | 38 Lascelles Blvd , Toronto, M5P 2E1, Ontario |
| Lot Size: | 50.00 x 124.50 (Feet) |
| Directions/Cross Streets: | Yonge & Davisville |
| Rooms: | 14 |
| Bedrooms: | 5 |
| Bedrooms +: | 1 |
| Kitchens: | 1 |
| Family Room: | Y |
| Basement: | Finished |
| Property Type: | Detached |
| Style: | 2 1/2 Storey |
| Exterior: | Brick |
| Garage Type: | Detached |
| (Parking/)Drive: | Pvt Double |
| Drive Parking Spaces: | 2 |
| Pool: | None |
| Fireplace/Stove: | N |
| Heat Source: | Gas |
| Heat Type: | Water |
| Central Air Conditioning: | Central Air |
| Laundry Level: | Lower |
| Elevator Lift: | N |
| Sewers: | Sewers |
| Water: | Municipal |
$
%
Years
This calculator is for demonstration purposes only. Always consult a professional
financial advisor before making personal financial decisions.
| Although the information displayed is believed to be accurate, no warranties or representations are made of any kind. |
| CHESTNUT PARK REAL ESTATE LIMITED |
|
|

Dir:
1-866-382-2968
Bus:
416-548-7854
Fax:
416-981-7184
| Virtual Tour | Book Showing | Email a Friend |
Jump To:
At a Glance:
| Type: | Freehold - Detached |
| Area: | Toronto |
| Municipality: | Toronto |
| Neighbourhood: | Yonge-Eglinton |
| Style: | 2 1/2 Storey |
| Lot Size: | 50.00 x 124.50(Feet) |
| Tax: | $14,098.35 |
| Beds: | 5+1 |
| Baths: | 5 |
| Fireplace: | N |
| Pool: | None |
Locatin Map:
Payment Calculator:
- Color Examples
- Green
- Black and Gold
- Dark Navy Blue And Gold
- Cyan
- Black
- Purple
- Gray
- Blue and Black
- Orange and Black
- Red
- Magenta
- Gold
- Device Examples

