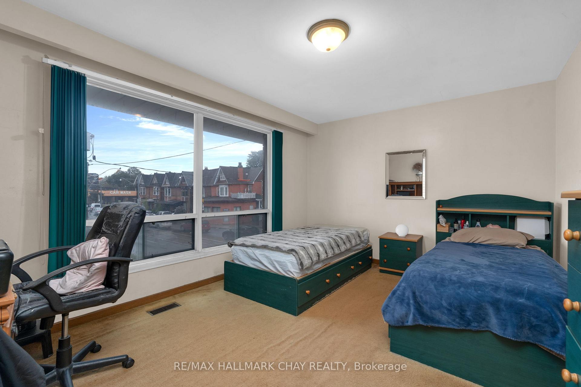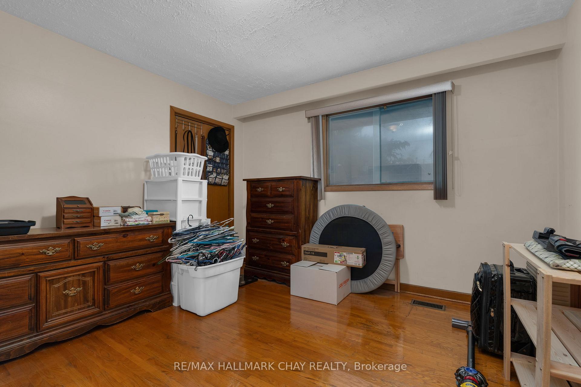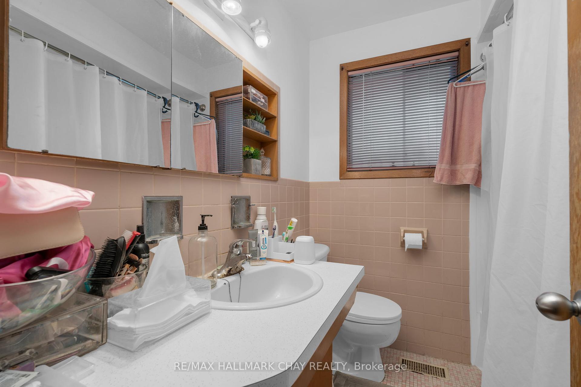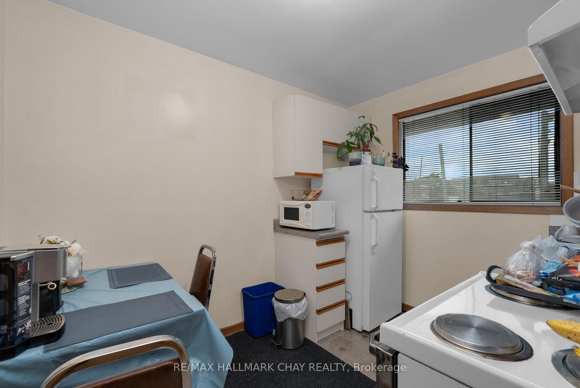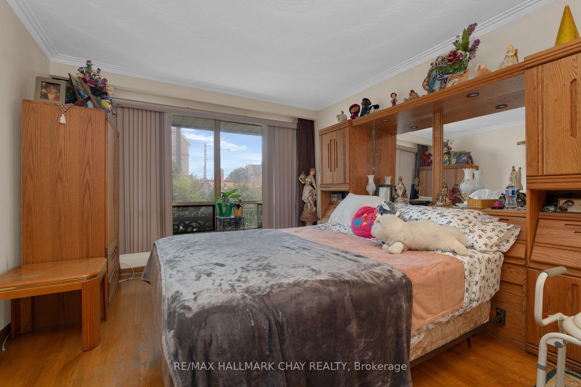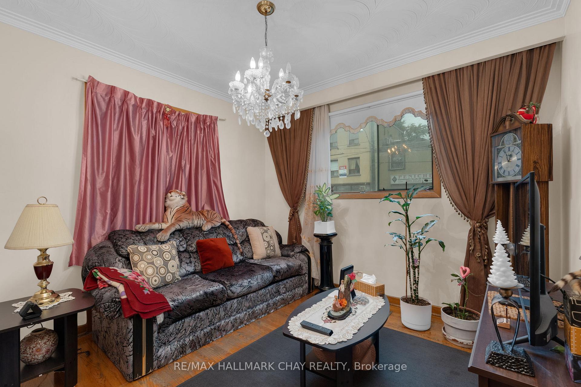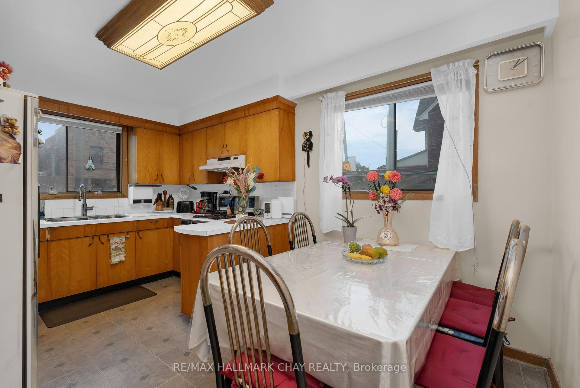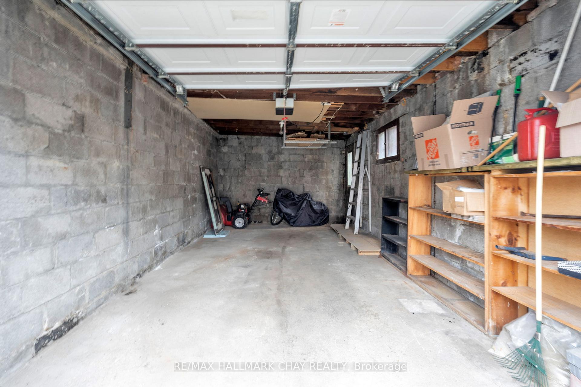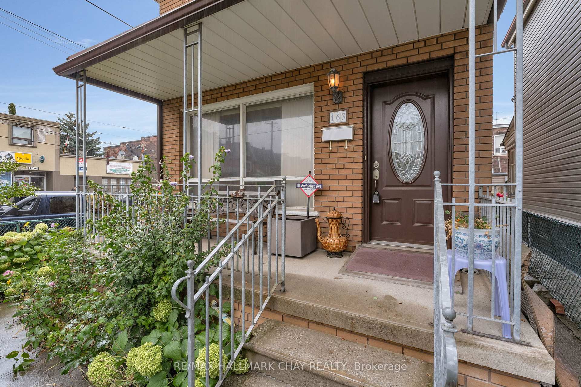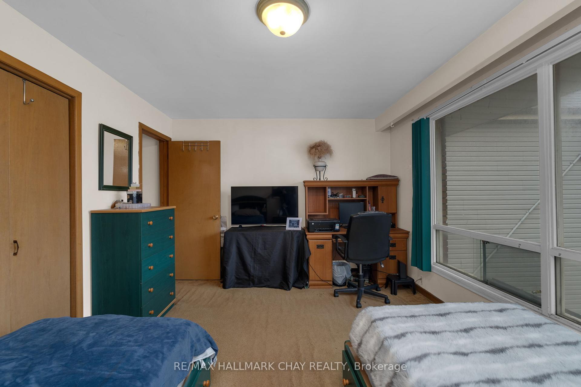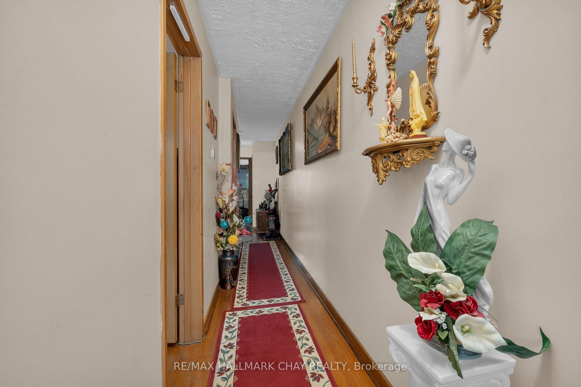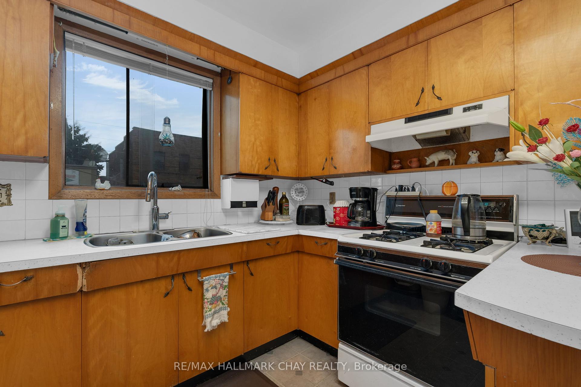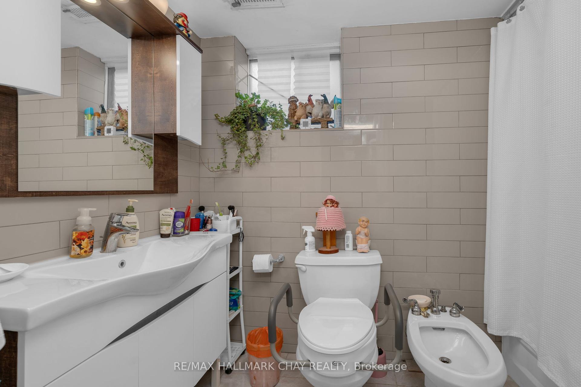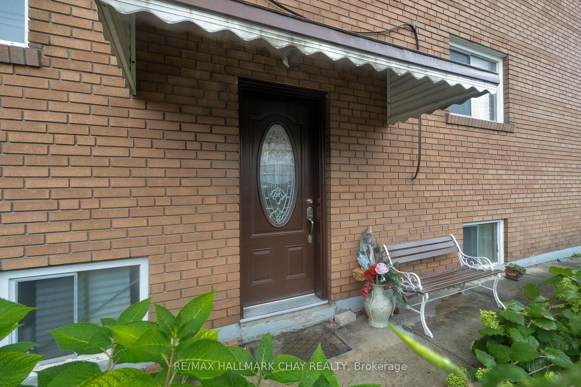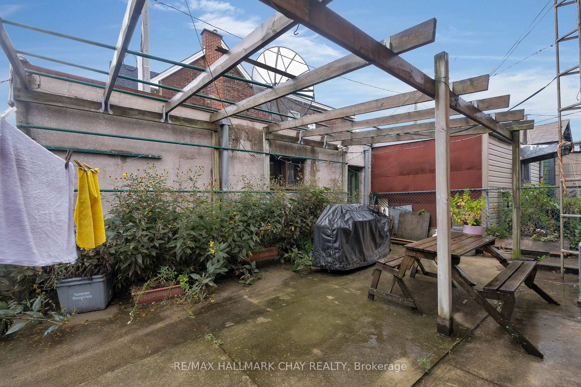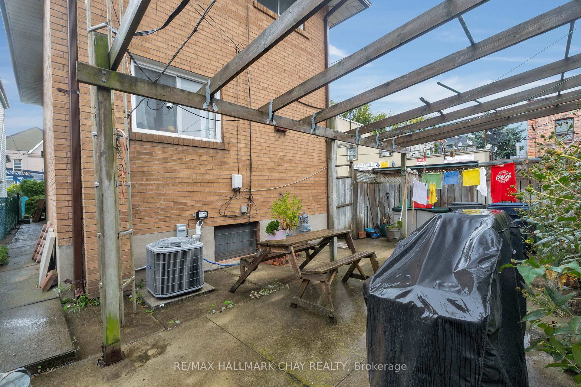$1,399,900
Available - For Sale
Listing ID: C9370354
163 Saint Clarens Ave , Toronto, M6K 2S9, Ontario
| Outstanding opportunity with this well cared for detached home in prime Dufferin Grove location. This all brick 2 storey home features approximately 2000 sq ft of finished living space and sits on a large 27 x 105 ft corner lot with a detached 1 car garage. TONS of potential with this home - Move in and enjoy as is or if you're a single family looking to create your dream space this home has the size and layout to do it with large principle rooms and bedrooms. If you're an investor looking for multifamily the separate side entry into the basement/second level presents the opportunity for 3 self contained units or you could completely redevelop on this large corner lot. Parking isn't an issue with the detached 1 car garage and the ability to slide open the large gate to accommodate a second vehicle in the rear yard. Convenient access to transit, schools, parks, shopping & dining. Welcome home. |
| Price | $1,399,900 |
| Taxes: | $5986.96 |
| Address: | 163 Saint Clarens Ave , Toronto, M6K 2S9, Ontario |
| Lot Size: | 27.00 x 105.00 (Feet) |
| Directions/Cross Streets: | College/Lansdowne |
| Rooms: | 6 |
| Rooms +: | 2 |
| Bedrooms: | 3 |
| Bedrooms +: | |
| Kitchens: | 2 |
| Family Room: | Y |
| Basement: | Finished, Sep Entrance |
| Approximatly Age: | 51-99 |
| Property Type: | Detached |
| Style: | 2-Storey |
| Exterior: | Brick |
| Garage Type: | Detached |
| (Parking/)Drive: | Lane |
| Drive Parking Spaces: | 0 |
| Pool: | None |
| Approximatly Age: | 51-99 |
| Approximatly Square Footage: | 1100-1500 |
| Property Features: | Public Trans, Rec Centre, School |
| Fireplace/Stove: | N |
| Heat Source: | Gas |
| Heat Type: | Forced Air |
| Central Air Conditioning: | Central Air |
| Laundry Level: | Lower |
| Sewers: | Sewers |
| Water: | Municipal |
$
%
Years
This calculator is for demonstration purposes only. Always consult a professional
financial advisor before making personal financial decisions.
| Although the information displayed is believed to be accurate, no warranties or representations are made of any kind. |
| RE/MAX HALLMARK CHAY REALTY |
|
|

Dir:
1-866-382-2968
Bus:
416-548-7854
Fax:
416-981-7184
| Virtual Tour | Book Showing | Email a Friend |
Jump To:
At a Glance:
| Type: | Freehold - Detached |
| Area: | Toronto |
| Municipality: | Toronto |
| Neighbourhood: | Dufferin Grove |
| Style: | 2-Storey |
| Lot Size: | 27.00 x 105.00(Feet) |
| Approximate Age: | 51-99 |
| Tax: | $5,986.96 |
| Beds: | 3 |
| Baths: | 2 |
| Fireplace: | N |
| Pool: | None |
Locatin Map:
Payment Calculator:
- Color Examples
- Green
- Black and Gold
- Dark Navy Blue And Gold
- Cyan
- Black
- Purple
- Gray
- Blue and Black
- Orange and Black
- Red
- Magenta
- Gold
- Device Examples


