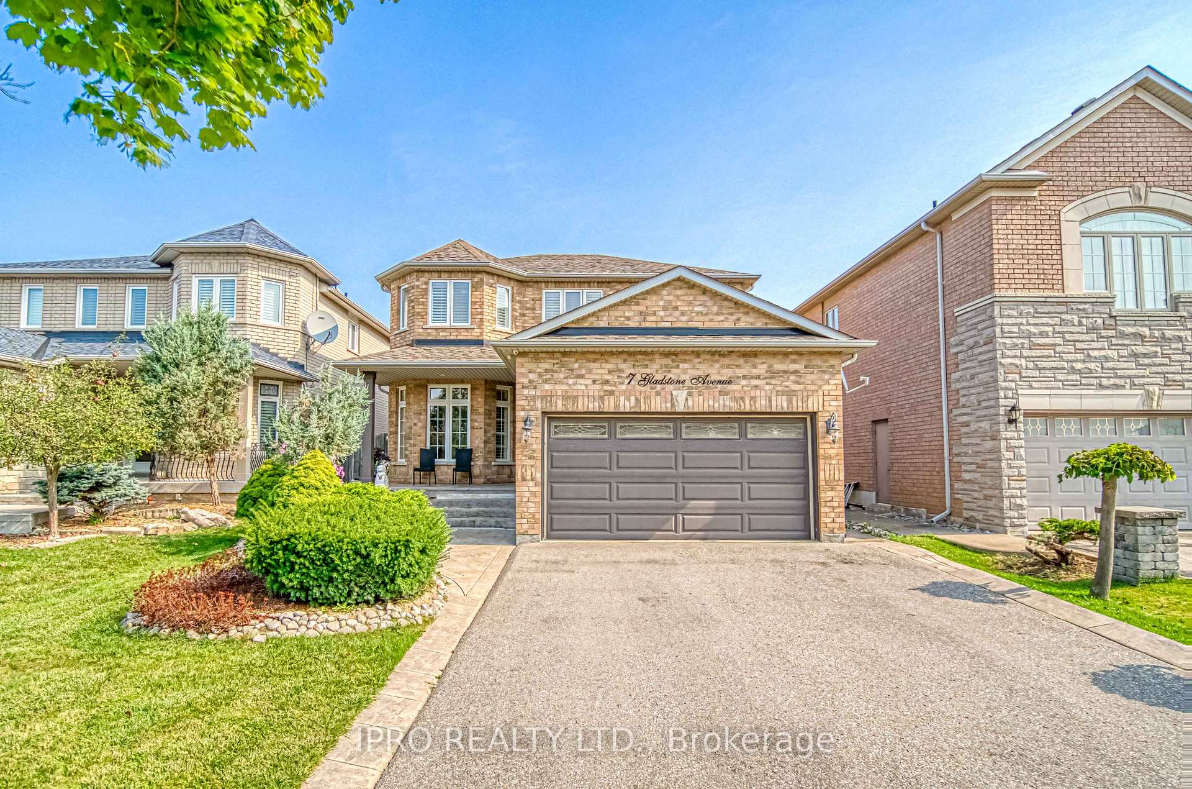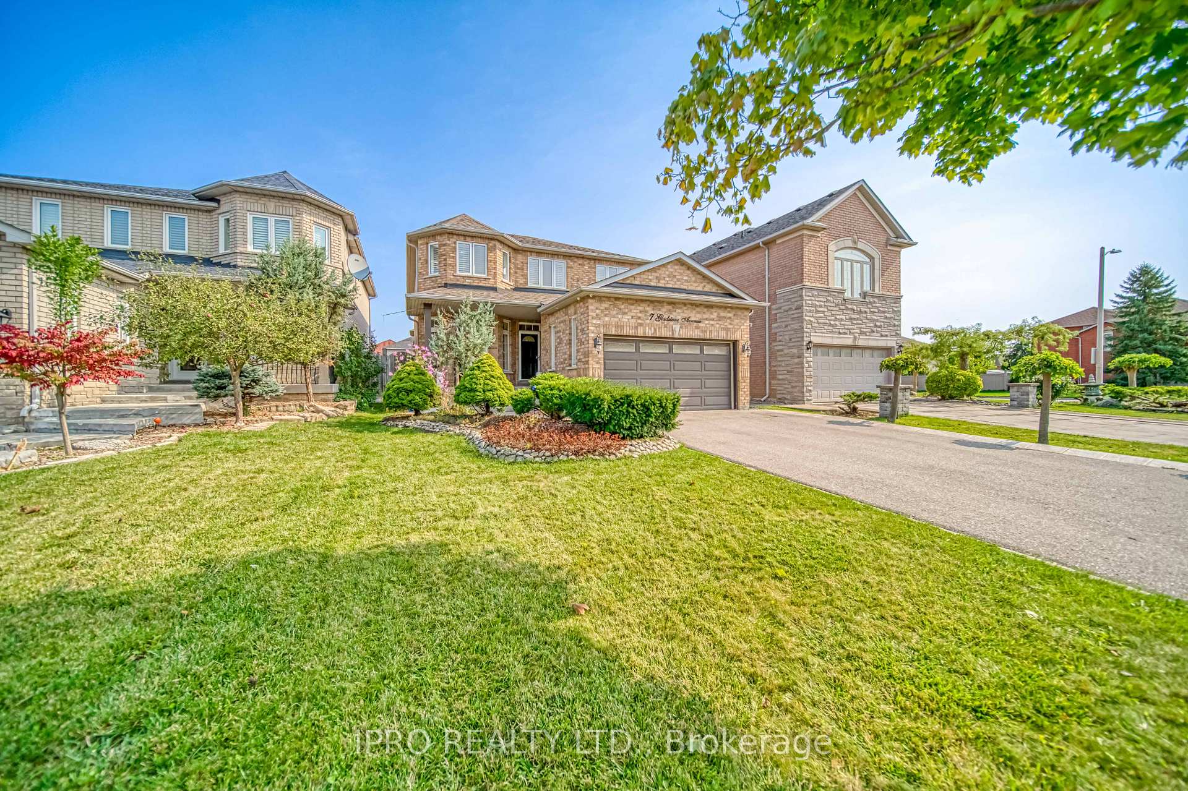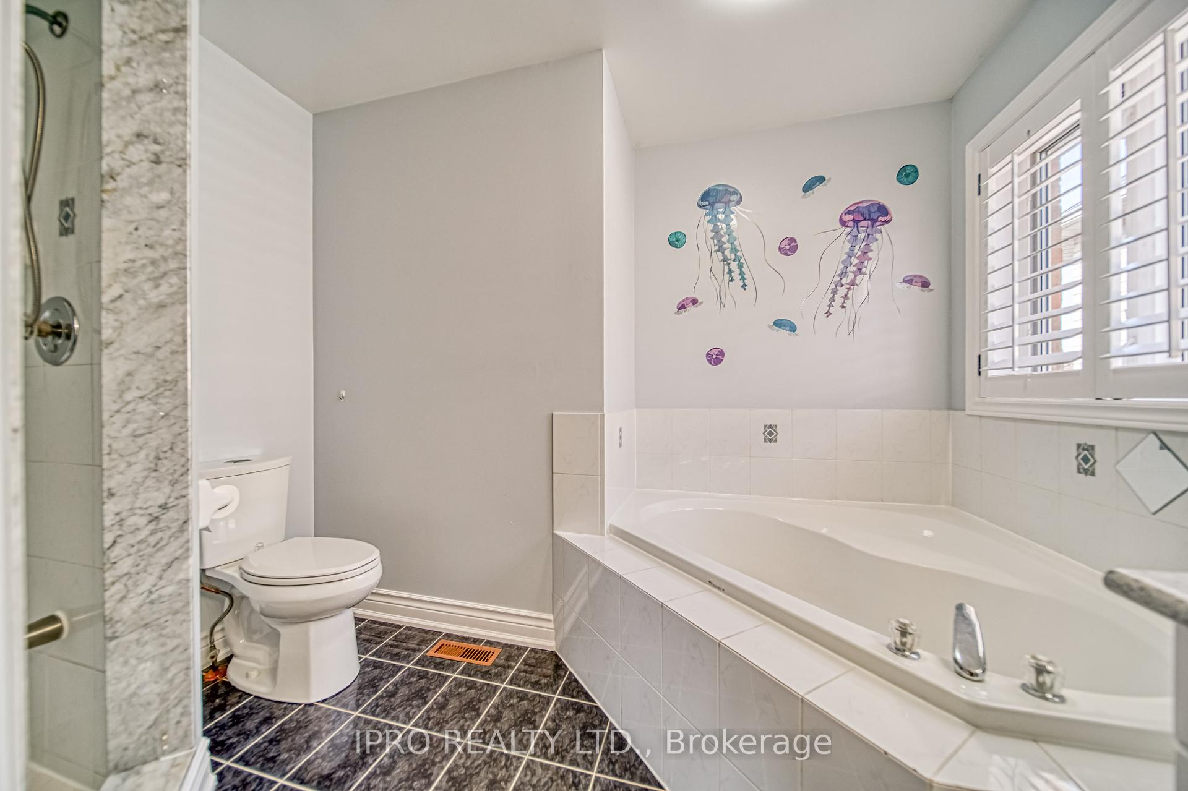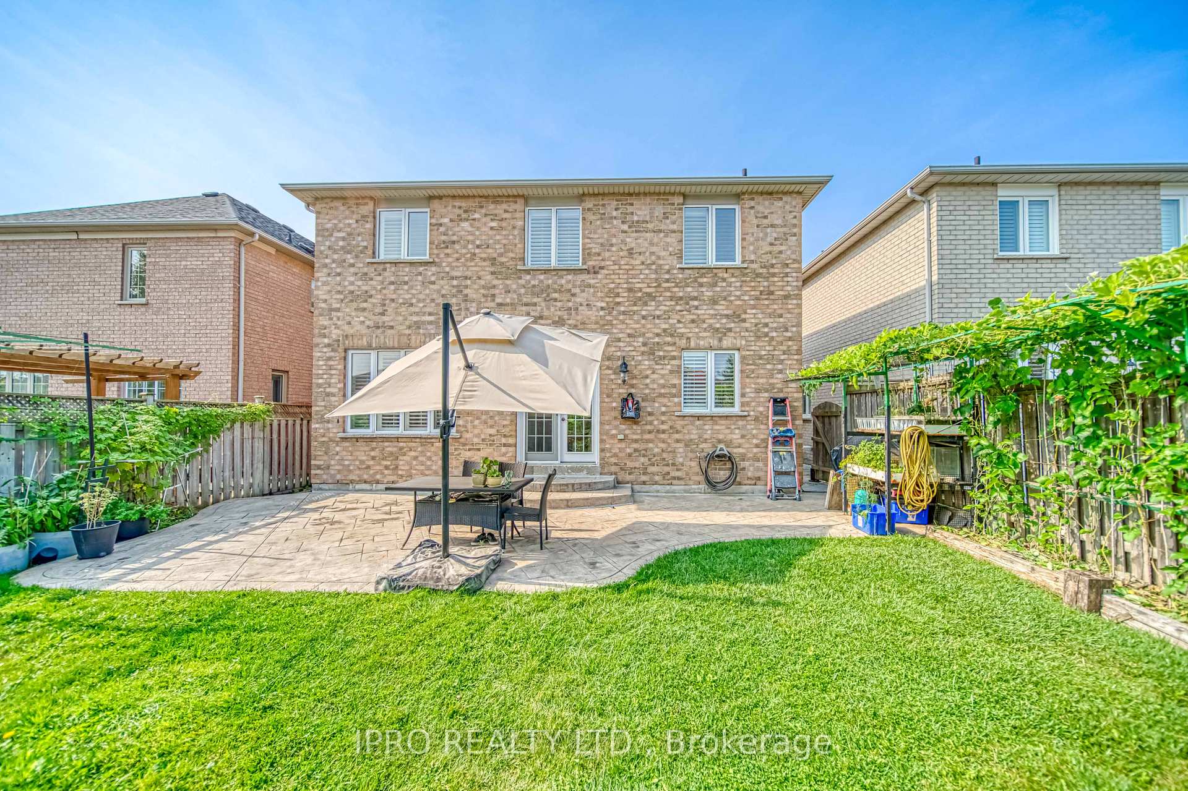$1,495,000
Available - For Sale
Listing ID: N9382341
7 Gladstone Ave , Vaughan, L6A 2C2, Ontario
| This family detached home is a true showstopper, situated in the prestigious area of Maple. Within walking distance to the new hospital and Canada's Wonderland, and a short drive to Vaughan Mills and Hwy 400. The main floor boasts 9ft ceilings with crown moulding throughout, while the open concept kitchen, featuring granite countertops and stainless steel appliances, overlooks the family room. The master bedroom includes a walk-in closet and a 5-piece ensuite bathroom. Some windows updated in 2024 and adorned with California shutters, 5-year-old roof, a double car garage with a 4-car driveway, and a tastefully landscaped front and back yard, this home is a must-see! |
| Extras: All electrical appliances, all window coverings, fridge, stove, dishwasher, washer & dryer |
| Price | $1,495,000 |
| Taxes: | $6338.59 |
| Address: | 7 Gladstone Ave , Vaughan, L6A 2C2, Ontario |
| Lot Size: | 39.37 x 114.83 (Feet) |
| Directions/Cross Streets: | Jane/Major Mackenzie |
| Rooms: | 8 |
| Bedrooms: | 4 |
| Bedrooms +: | |
| Kitchens: | 1 |
| Family Room: | Y |
| Basement: | Unfinished |
| Property Type: | Detached |
| Style: | 2-Storey |
| Exterior: | Brick |
| Garage Type: | Attached |
| (Parking/)Drive: | Private |
| Drive Parking Spaces: | 4 |
| Pool: | None |
| Approximatly Square Footage: | 2500-3000 |
| Property Features: | Fenced Yard, Hospital, Park, Place Of Worship, Public Transit, School |
| Fireplace/Stove: | Y |
| Heat Source: | Gas |
| Heat Type: | Forced Air |
| Central Air Conditioning: | Central Air |
| Sewers: | Sewers |
| Water: | Municipal |
$
%
Years
This calculator is for demonstration purposes only. Always consult a professional
financial advisor before making personal financial decisions.
| Although the information displayed is believed to be accurate, no warranties or representations are made of any kind. |
| IPRO REALTY LTD. |
|
|

Dir:
1-866-382-2968
Bus:
416-548-7854
Fax:
416-981-7184
| Book Showing | Email a Friend |
Jump To:
At a Glance:
| Type: | Freehold - Detached |
| Area: | York |
| Municipality: | Vaughan |
| Neighbourhood: | Maple |
| Style: | 2-Storey |
| Lot Size: | 39.37 x 114.83(Feet) |
| Tax: | $6,338.59 |
| Beds: | 4 |
| Baths: | 3 |
| Fireplace: | Y |
| Pool: | None |
Locatin Map:
Payment Calculator:
- Color Examples
- Green
- Black and Gold
- Dark Navy Blue And Gold
- Cyan
- Black
- Purple
- Gray
- Blue and Black
- Orange and Black
- Red
- Magenta
- Gold
- Device Examples






























