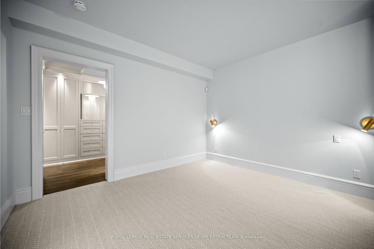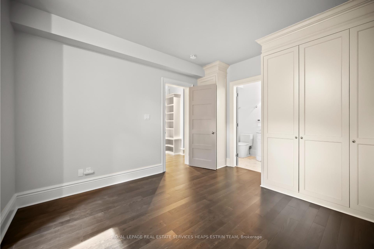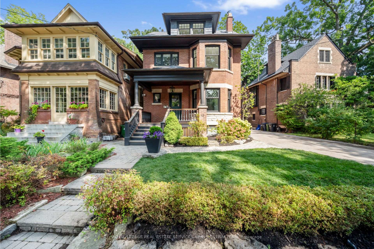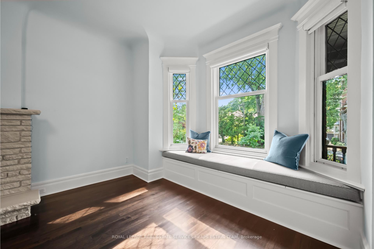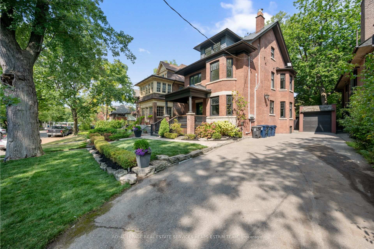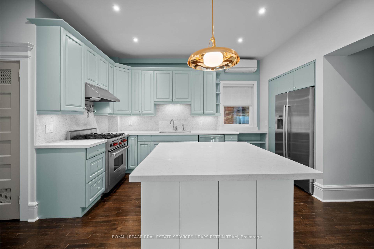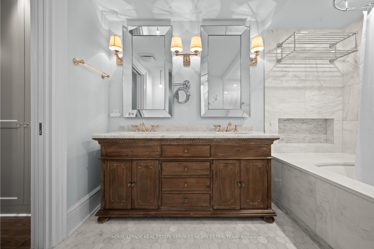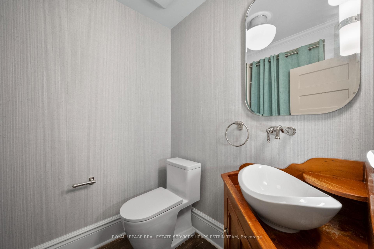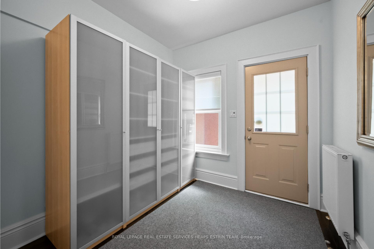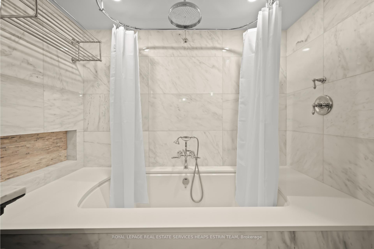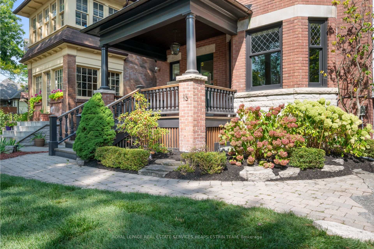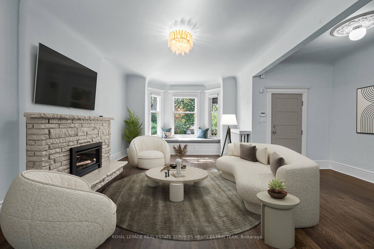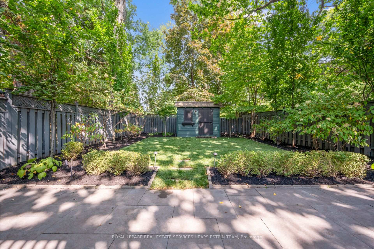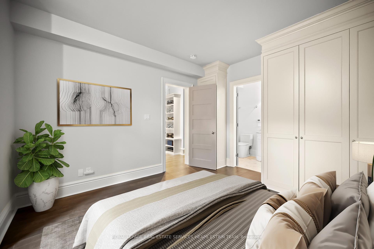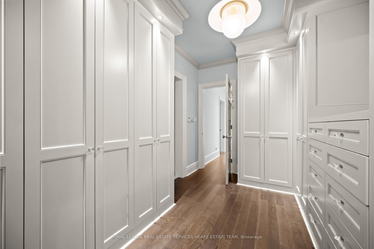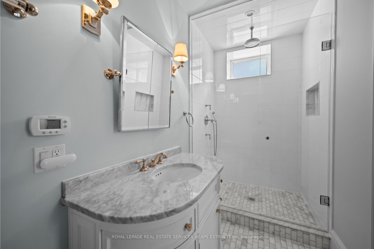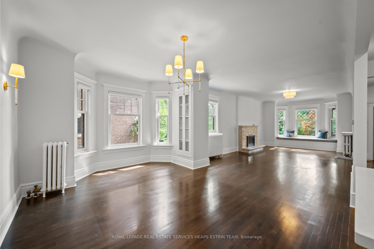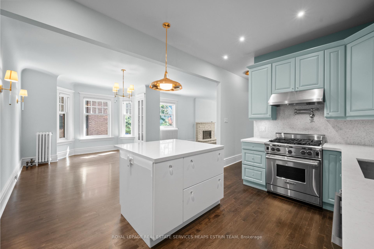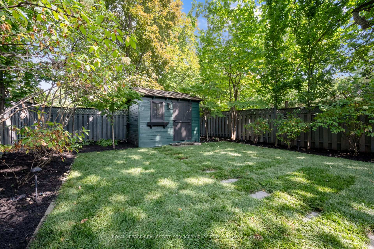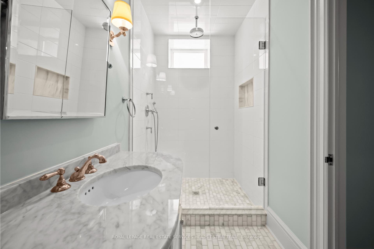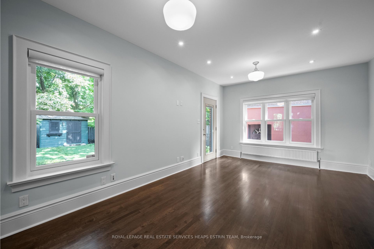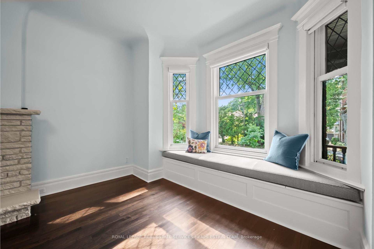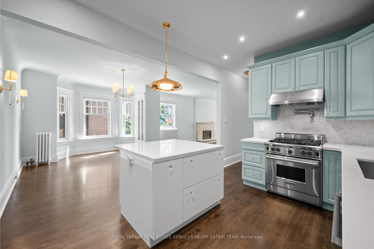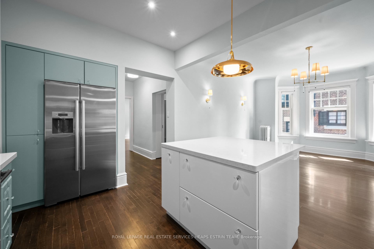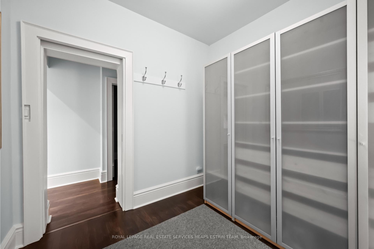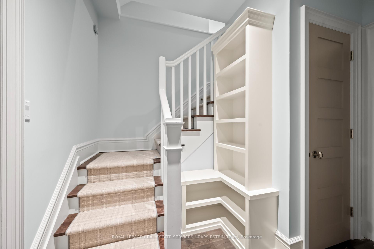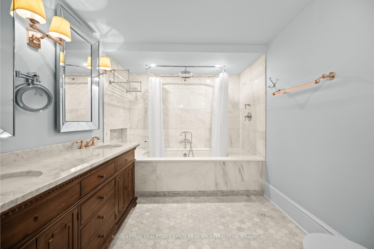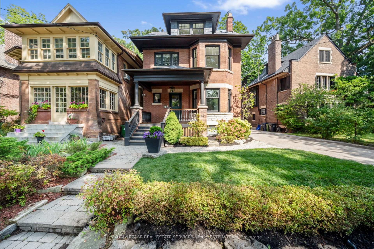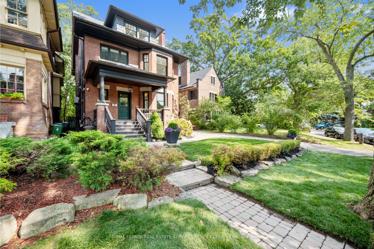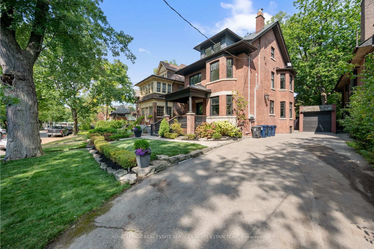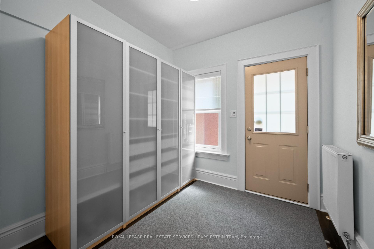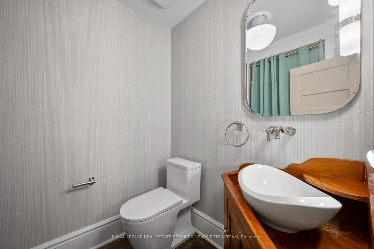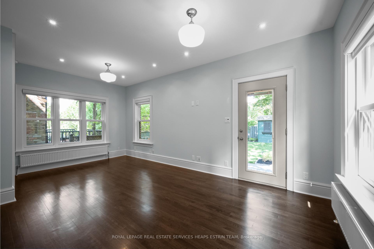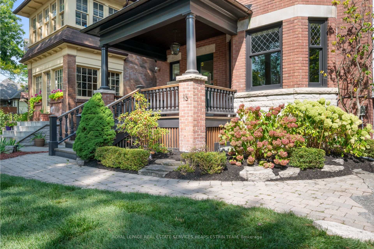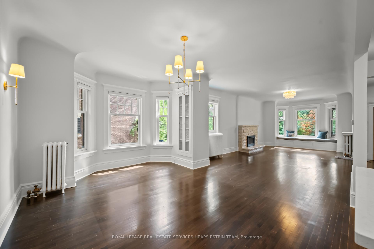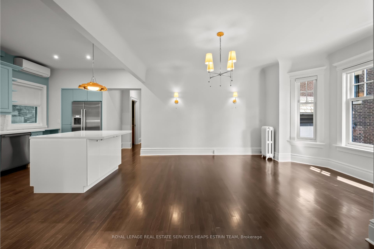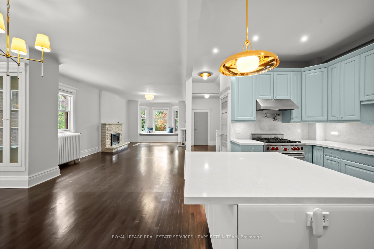$5,995
Available - For Rent
Listing ID: C9768879
18 Castle Frank Cres , Unit Main, Toronto, M4W 3A3, Ontario
| Welcome to 18 Castle Frank, a renovated executive rental ideally located in Rosedale, one of Toronto's most coveted neighbourhoods. This beautiful residence located on a quiet dead end cul-de-sac features a spacious main floor, the living and dining room flowing seamlessly into the well-appointed kitchen with top-of-the-line appliances. A main floor powder room is conveniently tucked between the kitchen and the sunlit family room which overlooks the private, lush backyard. Downstairs enjoy a finished, dug out basement with extra high ceilings and two large bedrooms, both with their own four-piece ensuites. The primary bedroom features a large walk-in closet. With ensuite laundry, a detached garage, and a charming garden, this home offers both elegance and functionality. Steps away from the Castle Frank subway station, close proximity to the Danforth and DVP. Located within walking distance to Yonge Street, residents can enjoy easy access to the vibrant shops and restaurants of Rosedale and Summerhill, as well as the upscale amenities of Yorkville and Yonge and Bloor. |
| Extras: See old (sale) listing for furnished photos. |
| Price | $5,995 |
| Address: | 18 Castle Frank Cres , Unit Main, Toronto, M4W 3A3, Ontario |
| Apt/Unit: | Main |
| Directions/Cross Streets: | Bloor St E & Castle Frank Rd |
| Rooms: | 7 |
| Rooms +: | 5 |
| Bedrooms: | 2 |
| Bedrooms +: | |
| Kitchens: | 1 |
| Family Room: | Y |
| Basement: | Finished |
| Furnished: | N |
| Approximatly Age: | 100+ |
| Property Type: | Detached |
| Style: | 2 1/2 Storey |
| Exterior: | Brick |
| Garage Type: | Detached |
| (Parking/)Drive: | Available |
| Drive Parking Spaces: | 1 |
| Pool: | None |
| Private Entrance: | Y |
| Laundry Access: | Ensuite |
| Approximatly Age: | 100+ |
| Heat Included: | Y |
| Fireplace/Stove: | Y |
| Heat Source: | Gas |
| Heat Type: | Radiant |
| Central Air Conditioning: | Wall Unit |
| Elevator Lift: | N |
| Sewers: | Sewers |
| Water: | Municipal |
| Utilities-Cable: | A |
| Utilities-Hydro: | N |
| Utilities-Gas: | Y |
| Utilities-Telephone: | A |
| Although the information displayed is believed to be accurate, no warranties or representations are made of any kind. |
| ROYAL LEPAGE REAL ESTATE SERVICES HEAPS ESTRIN TEAM |
|
|

Dir:
1-866-382-2968
Bus:
416-548-7854
Fax:
416-981-7184
| Book Showing | Email a Friend |
Jump To:
At a Glance:
| Type: | Freehold - Detached |
| Area: | Toronto |
| Municipality: | Toronto |
| Neighbourhood: | Rosedale-Moore Park |
| Style: | 2 1/2 Storey |
| Approximate Age: | 100+ |
| Beds: | 2 |
| Baths: | 3 |
| Fireplace: | Y |
| Pool: | None |
Locatin Map:
- Color Examples
- Green
- Black and Gold
- Dark Navy Blue And Gold
- Cyan
- Black
- Purple
- Gray
- Blue and Black
- Orange and Black
- Red
- Magenta
- Gold
- Device Examples

