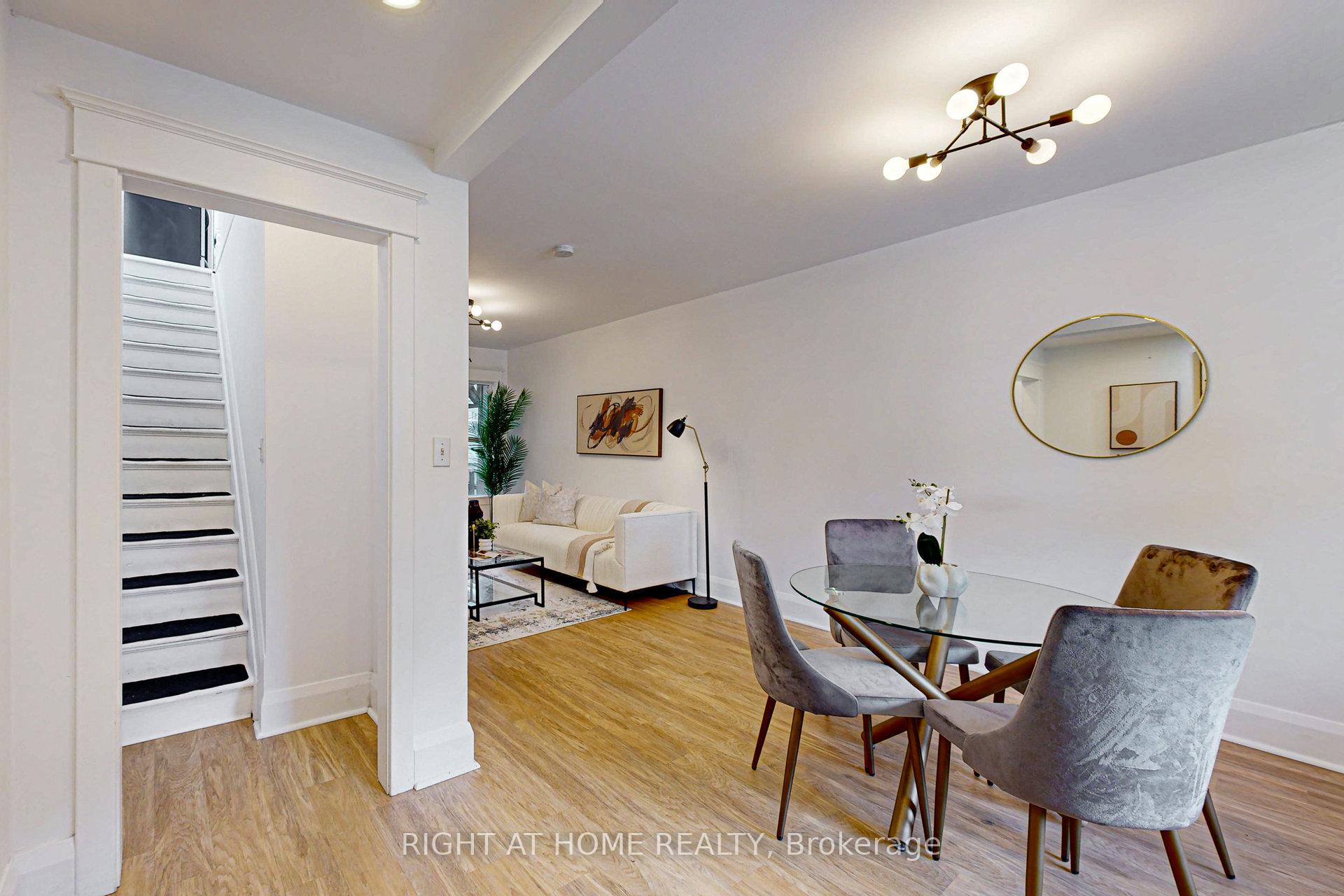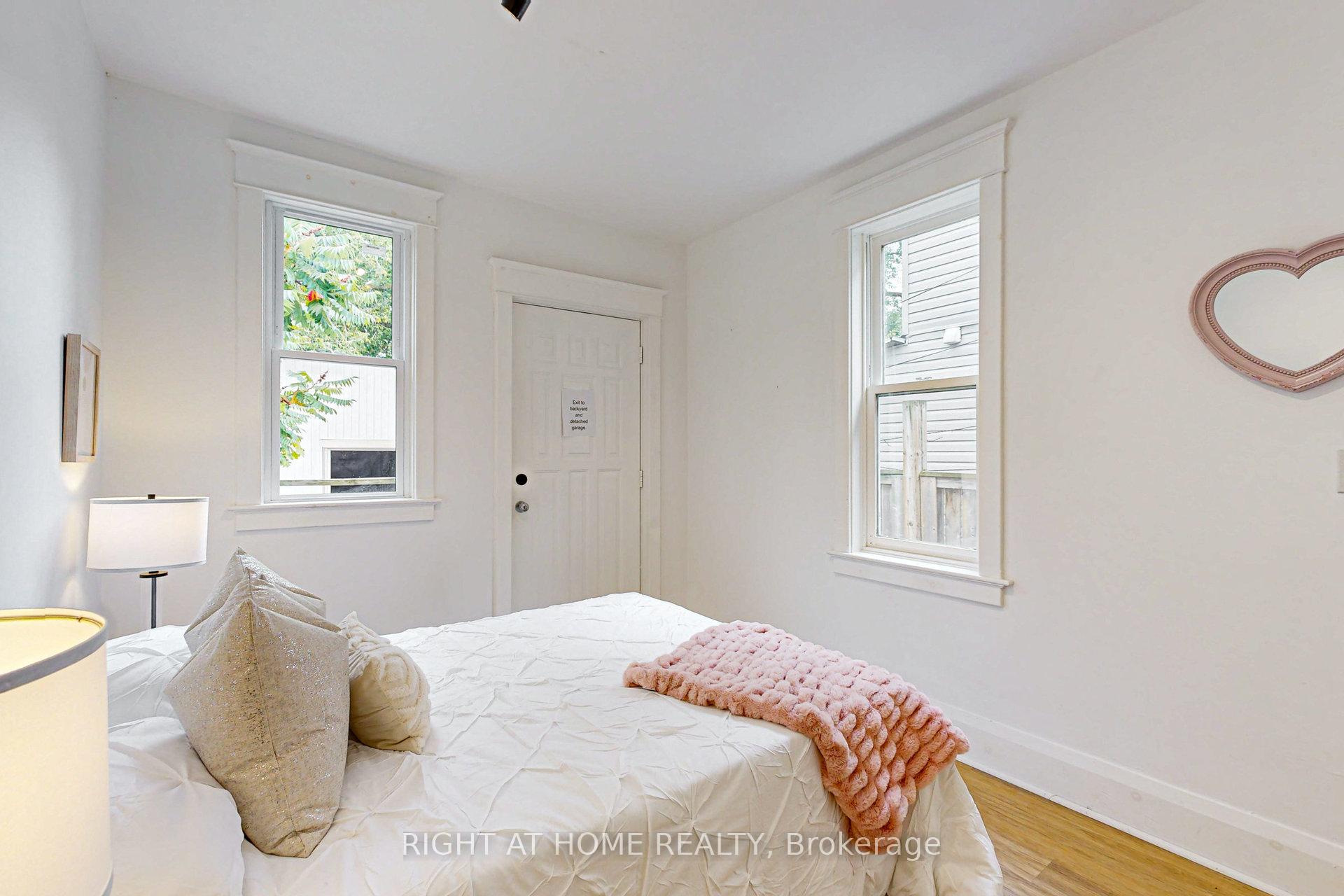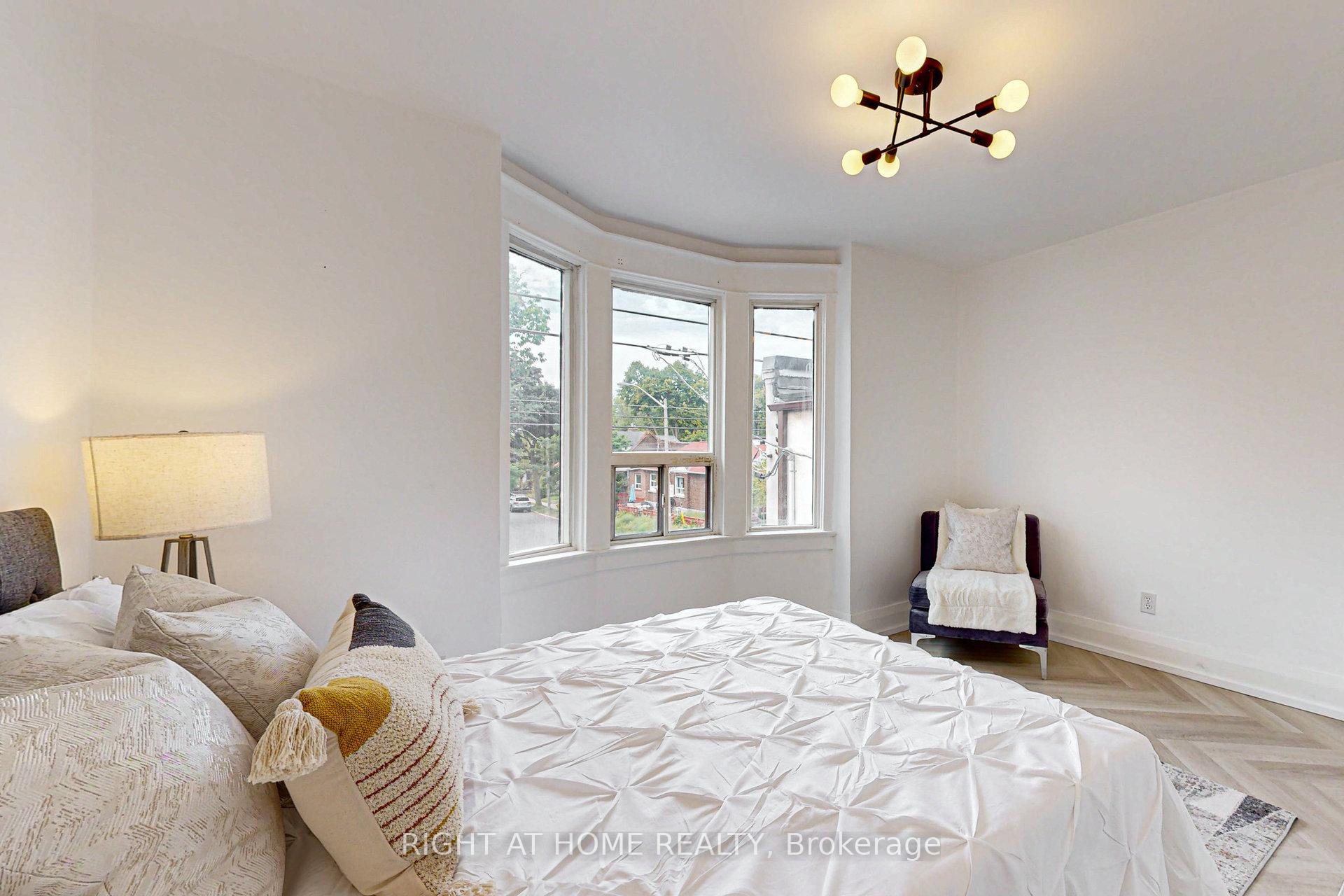$999,000
Available - For Sale
Listing ID: E9378334
1055 Woodbine Ave , Toronto, M4C 4C2, Ontario
| This 2-storey detached home with detached garage for parking is the perfect place to call home! Currently 2 bedrooms, 2 bathrooms and 2 kitchens, can easily be converted to 3+ bedrooms. Simply remove one kitchen to make more bedrooms, or divide the very large main floor area to create your own unique space. CR2 zoning allows for both commercial/residential use, you can even live upstairs and work on the main floor or vice versa. The possibilities are endless! Rare detached garage with 12' high ceilings allow for a possible laneway house, or use for private parking. Beautiful fenced in yard, with access to both upstairs and the main level from the backyard. Located in a family friendly East York neighbourhood, just a stroll away from Woodbine subway station (the subway cannot be heard or felt in the house), and a quick drive to the DVP. With so many restaurants, parks, and retail stores in the area, you won't ever need to leave the area! |
| Extras: Newly installed in 2022: water softener, furnace, water heater, AC. |
| Price | $999,000 |
| Taxes: | $8706.21 |
| Address: | 1055 Woodbine Ave , Toronto, M4C 4C2, Ontario |
| Lot Size: | 17.11 x 122.50 (Feet) |
| Directions/Cross Streets: | Danforth/Woodbine |
| Rooms: | 8 |
| Bedrooms: | 2 |
| Bedrooms +: | |
| Kitchens: | 1 |
| Kitchens +: | 1 |
| Family Room: | Y |
| Basement: | Unfinished |
| Property Type: | Detached |
| Style: | 2-Storey |
| Exterior: | Brick |
| Garage Type: | Detached |
| (Parking/)Drive: | None |
| Drive Parking Spaces: | 0 |
| Pool: | None |
| Property Features: | Fenced Yard, Hospital, Place Of Worship, Public Transit |
| Fireplace/Stove: | N |
| Heat Source: | Gas |
| Heat Type: | Forced Air |
| Central Air Conditioning: | Central Air |
| Sewers: | Sewers |
| Water: | Municipal |
$
%
Years
This calculator is for demonstration purposes only. Always consult a professional
financial advisor before making personal financial decisions.
| Although the information displayed is believed to be accurate, no warranties or representations are made of any kind. |
| RIGHT AT HOME REALTY |
|
|

Dir:
1-866-382-2968
Bus:
416-548-7854
Fax:
416-981-7184
| Virtual Tour | Book Showing | Email a Friend |
Jump To:
At a Glance:
| Type: | Freehold - Detached |
| Area: | Toronto |
| Municipality: | Toronto |
| Neighbourhood: | Woodbine-Lumsden |
| Style: | 2-Storey |
| Lot Size: | 17.11 x 122.50(Feet) |
| Tax: | $8,706.21 |
| Beds: | 2 |
| Baths: | 2 |
| Fireplace: | N |
| Pool: | None |
Locatin Map:
Payment Calculator:
- Color Examples
- Green
- Black and Gold
- Dark Navy Blue And Gold
- Cyan
- Black
- Purple
- Gray
- Blue and Black
- Orange and Black
- Red
- Magenta
- Gold
- Device Examples

























