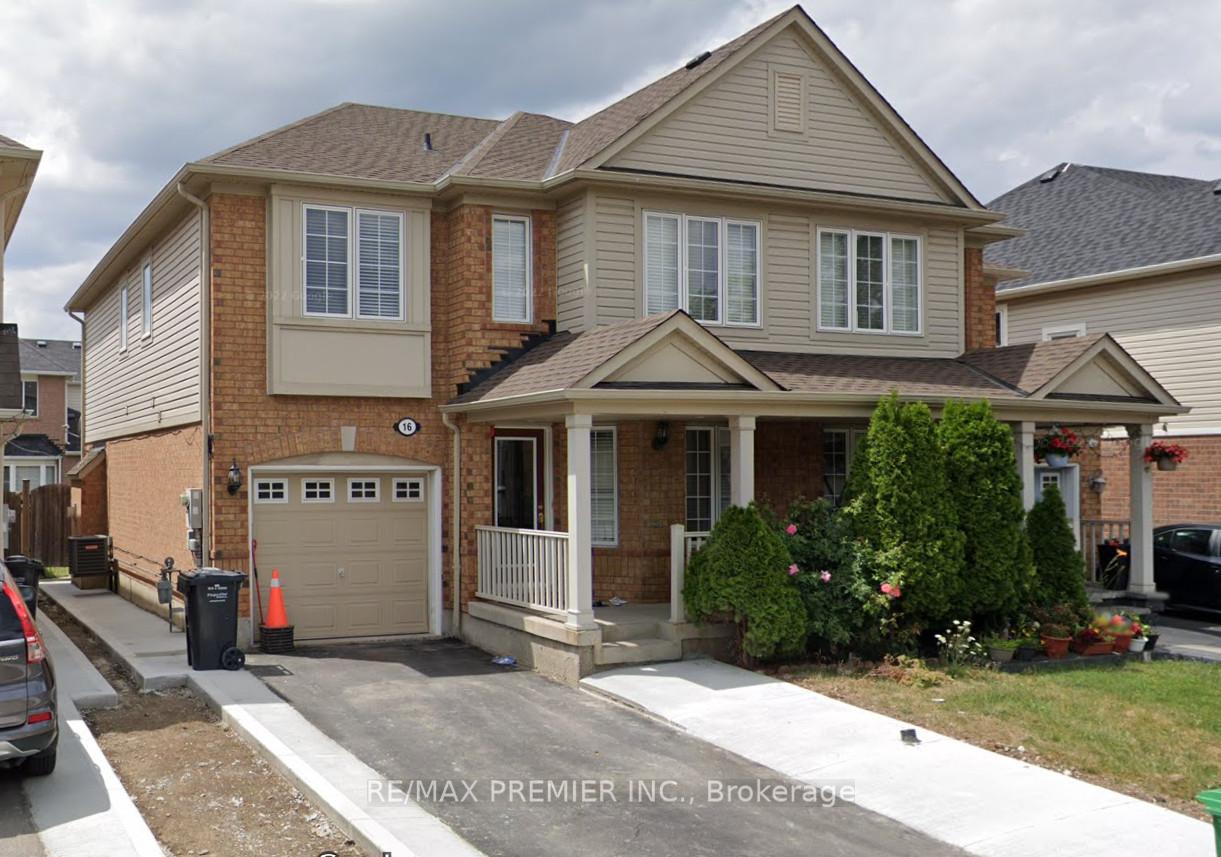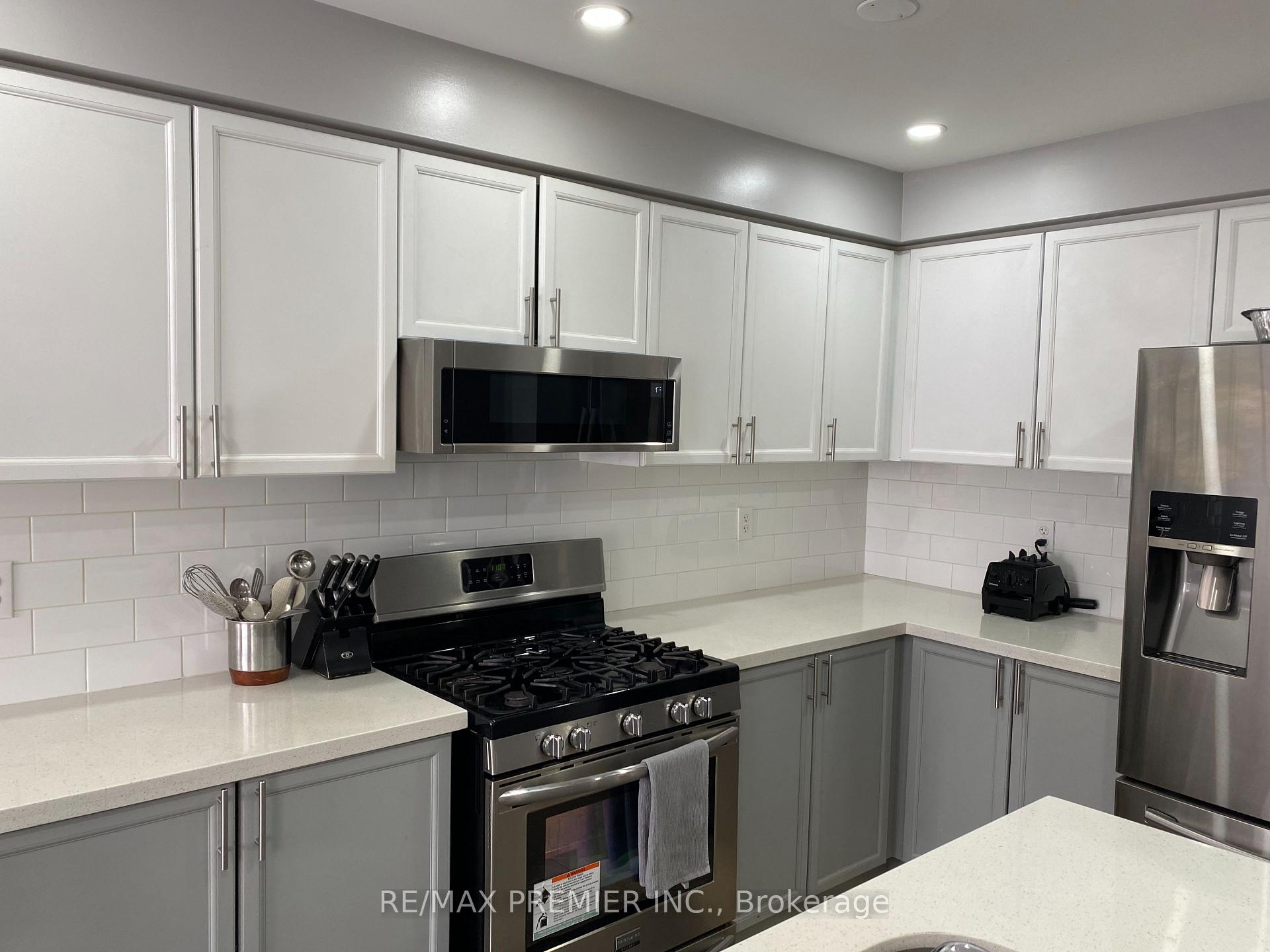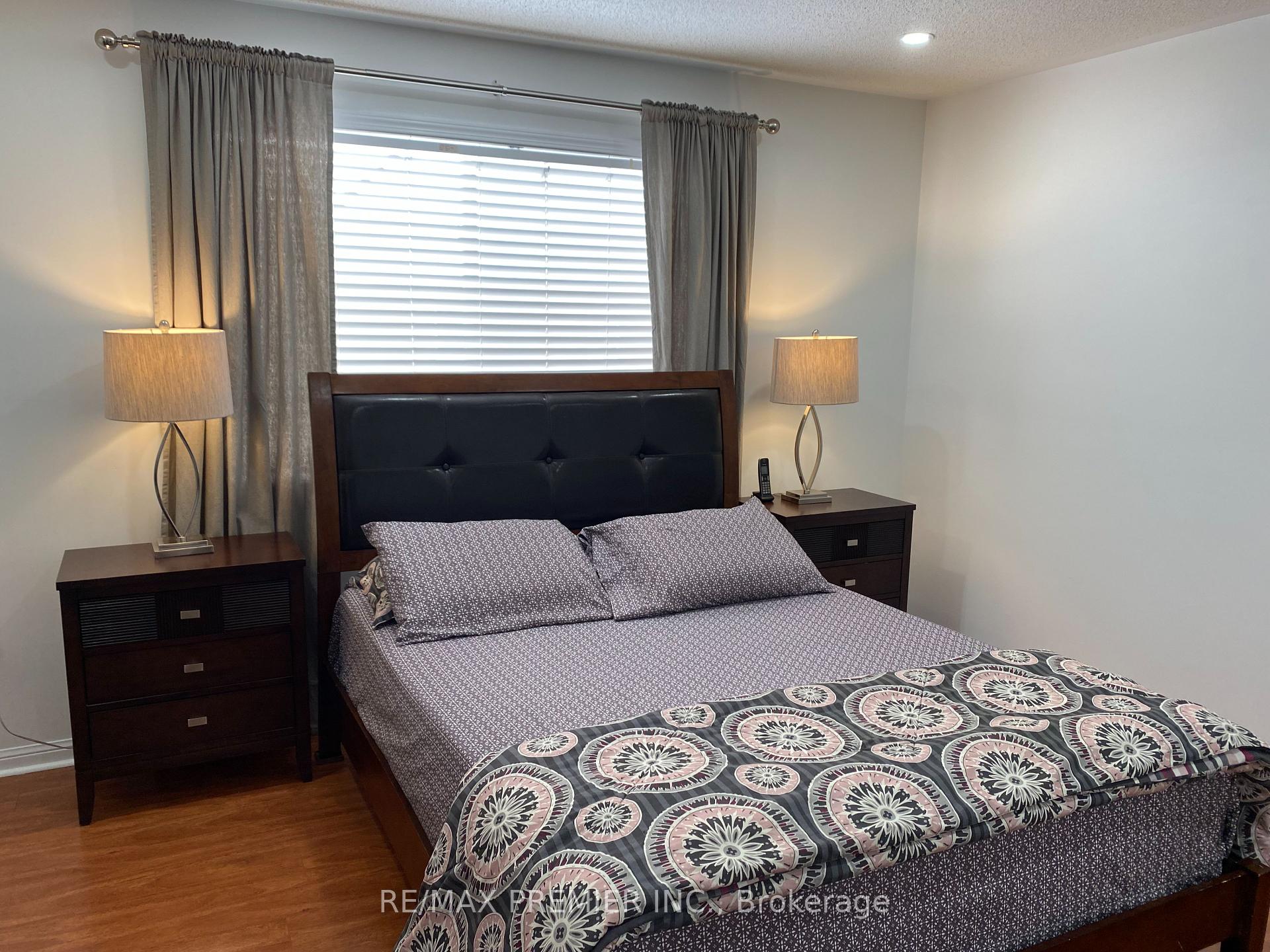$3,200
Available - For Rent
Listing ID: W9374928
16 Tawnie Cres , Unit Upper, Brampton, L6X 0L3, Ontario
| Well Maintained 4 Bedroom Semi Detached home in Brampton. Spacious Layout, Tastefully Updatedkitchen and Bathrooms with Laminate Flooring Through-out. Laundry on Second Floor. 2 car drivewayParking. Includes Backyard. Great Location, Minutes to the MT. Pleasant GO station, many parks,schools and shopping in the area. |
| Extras: Full House also available for rent. Stainless Steel Appliances, washer and Dryer. Utilities Extra |
| Price | $3,200 |
| Address: | 16 Tawnie Cres , Unit Upper, Brampton, L6X 0L3, Ontario |
| Apt/Unit: | Upper |
| Lot Size: | 28.54 x 83.66 (Feet) |
| Directions/Cross Streets: | James Potter & Williams Pkwy |
| Rooms: | 7 |
| Rooms +: | 1 |
| Bedrooms: | 4 |
| Bedrooms +: | |
| Kitchens: | 1 |
| Family Room: | Y |
| Basement: | None |
| Furnished: | N |
| Property Type: | Semi-Detached |
| Style: | 2-Storey |
| Exterior: | Brick |
| Garage Type: | Attached |
| (Parking/)Drive: | Mutual |
| Drive Parking Spaces: | 1 |
| Pool: | None |
| Private Entrance: | Y |
| Laundry Access: | Ensuite |
| Parking Included: | Y |
| Fireplace/Stove: | Y |
| Heat Source: | Gas |
| Heat Type: | Forced Air |
| Central Air Conditioning: | Central Air |
| Laundry Level: | Upper |
| Sewers: | Sewers |
| Water: | Municipal |
| Although the information displayed is believed to be accurate, no warranties or representations are made of any kind. |
| RE/MAX PREMIER INC. |
|
|

Dir:
1-866-382-2968
Bus:
416-548-7854
Fax:
416-981-7184
| Book Showing | Email a Friend |
Jump To:
At a Glance:
| Type: | Freehold - Semi-Detached |
| Area: | Peel |
| Municipality: | Brampton |
| Neighbourhood: | Credit Valley |
| Style: | 2-Storey |
| Lot Size: | 28.54 x 83.66(Feet) |
| Beds: | 4 |
| Baths: | 3 |
| Fireplace: | Y |
| Pool: | None |
Locatin Map:
- Color Examples
- Green
- Black and Gold
- Dark Navy Blue And Gold
- Cyan
- Black
- Purple
- Gray
- Blue and Black
- Orange and Black
- Red
- Magenta
- Gold
- Device Examples

















