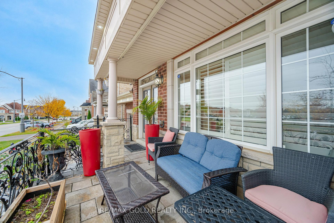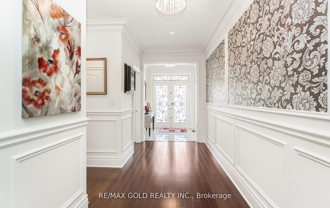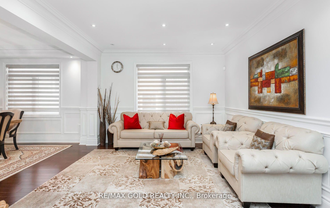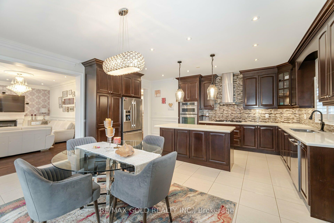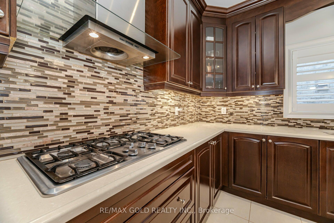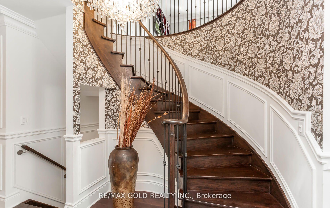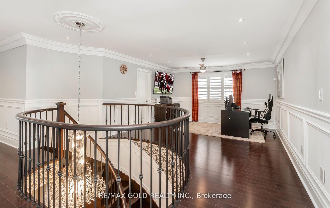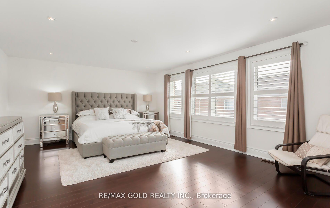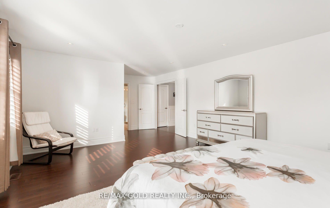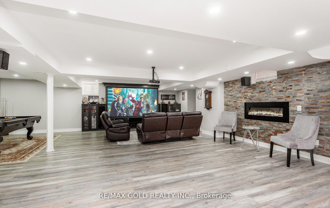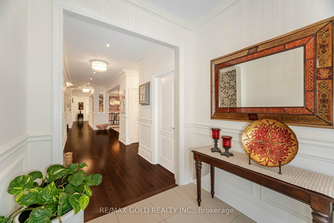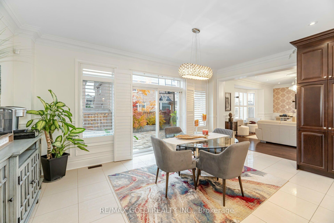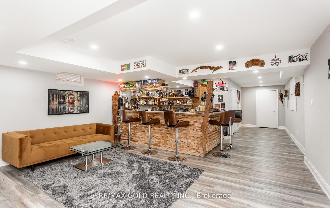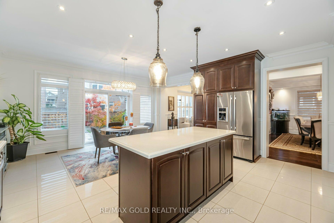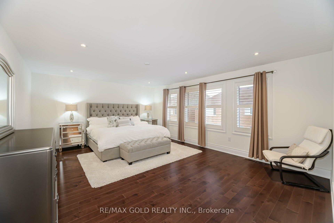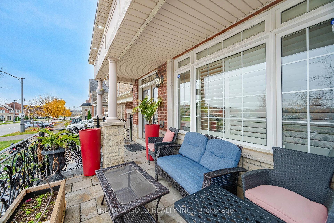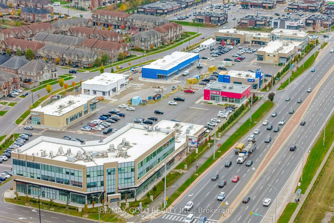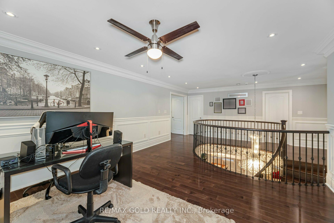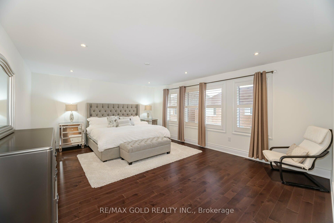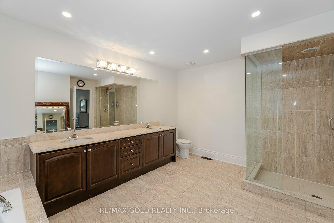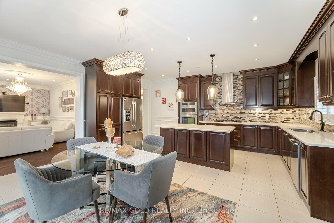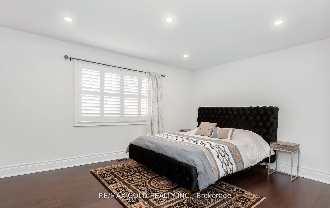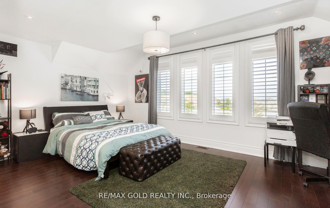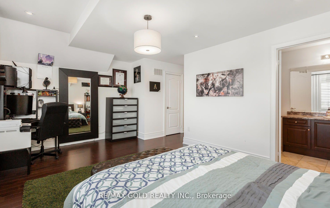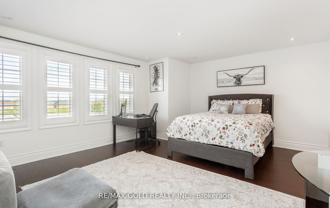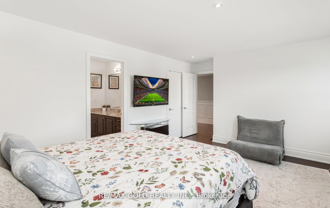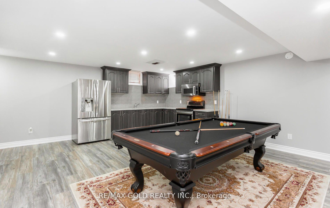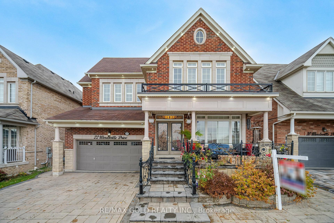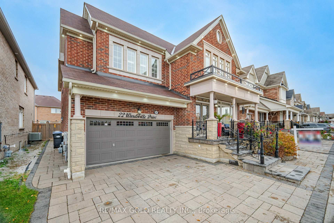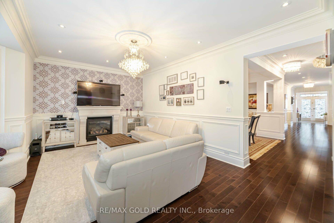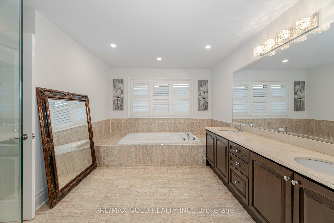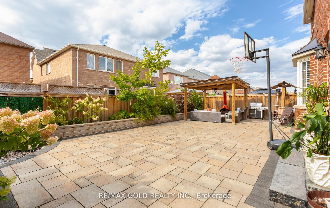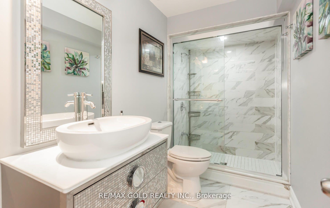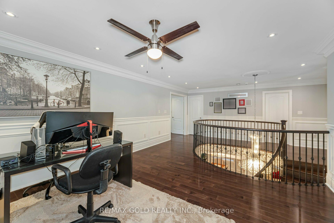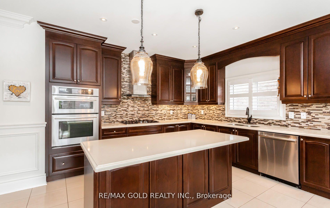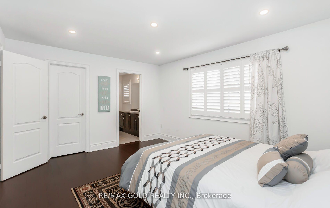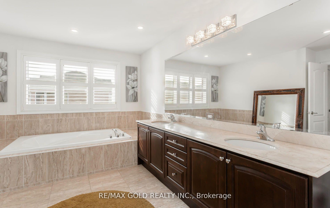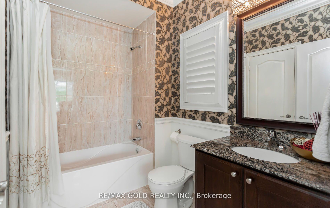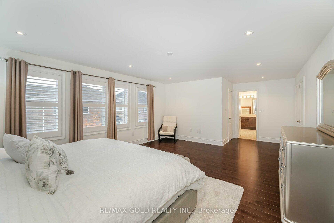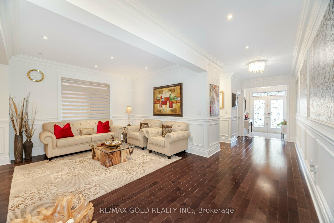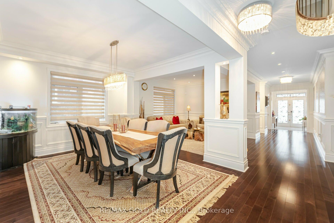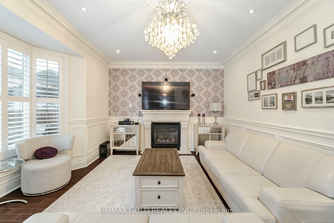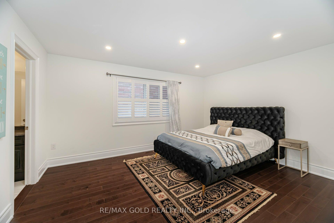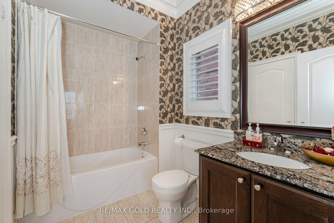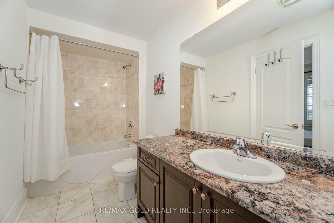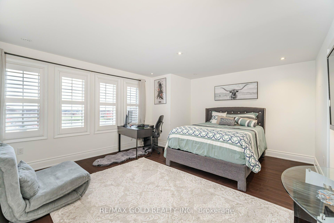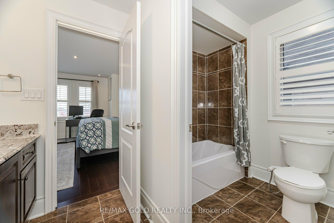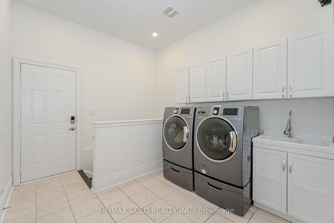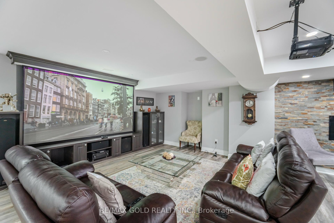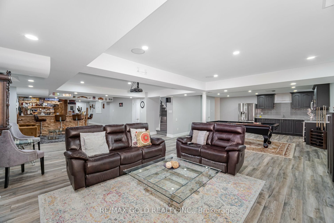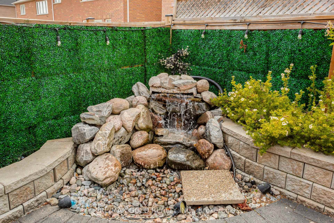$2,089,900
Available - For Sale
Listing ID: W9752186
22 Wardsville Dr , Brampton, L6Y 0T7, Ontario
| A magnificent Home in the lap of luxury living with 5400+ sqft of living Space and 5 BDRM with option of 6th bdrm on 2nd level, tons of upgrades in an upscale neighborhood. Front Extended Porch, 9' Ceiling on the Main floor & Hardwood Floors throughout. Upgraded Kitchen w/ S/S Appl throughout, Pot Lights, Valence Lights, Pantry, Quartz Countertop, Backsplash, Large B/F Bar, B/I Microwave, Gas stove. Calif shutters and Hardwood Stairs. Main floor Bdrm w/3pc Ens wshrm w/Closet. Upgraded Master washroom w/5 Pc Ens & All BDRM's W/I Closet. Wallpaper, Wainscottin, Crown Moulding, Interlocked throughout with Natural/Stone Steps to Bkyrd Waterfall, Sprinkler Tikki Bar, BBq Shed, Security Camera System, Garage Cabinets. Lot to list. See with your eyes to believe it. Prime Loc close to 401/407.Greatfor hosting parties in the large basement and backyard. |
| Extras: Seller is RRE please send Disclosure. Plz Att Sch 'B' & Form 801 W/All Offers. All Taxes, Dimensions To Be Verified By Buyer/Buyer's Agent. Seller Reserves The Right To Accept Pre-Emptive Offers. |
| Price | $2,089,900 |
| Taxes: | $10061.20 |
| Address: | 22 Wardsville Dr , Brampton, L6Y 0T7, Ontario |
| Lot Size: | 47.00 x 100.00 (Feet) |
| Directions/Cross Streets: | Mississauga Rd & Financial Dr |
| Rooms: | 11 |
| Rooms +: | 1 |
| Bedrooms: | 5 |
| Bedrooms +: | 1 |
| Kitchens: | 1 |
| Kitchens +: | 1 |
| Family Room: | Y |
| Basement: | Finished, Sep Entrance |
| Approximatly Age: | 6-15 |
| Property Type: | Detached |
| Style: | 2-Storey |
| Exterior: | Brick |
| Garage Type: | Attached |
| (Parking/)Drive: | Private |
| Drive Parking Spaces: | 5 |
| Pool: | None |
| Approximatly Age: | 6-15 |
| Approximatly Square Footage: | 3500-5000 |
| Fireplace/Stove: | Y |
| Heat Source: | Gas |
| Heat Type: | Forced Air |
| Central Air Conditioning: | Central Air |
| Laundry Level: | Main |
| Sewers: | Sewers |
| Water: | Municipal |
| Water Supply Types: | Lake/River |
$
%
Years
This calculator is for demonstration purposes only. Always consult a professional
financial advisor before making personal financial decisions.
| Although the information displayed is believed to be accurate, no warranties or representations are made of any kind. |
| RE/MAX GOLD REALTY INC. |
|
|

Dir:
1-866-382-2968
Bus:
416-548-7854
Fax:
416-981-7184
| Virtual Tour | Book Showing | Email a Friend |
Jump To:
At a Glance:
| Type: | Freehold - Detached |
| Area: | Peel |
| Municipality: | Brampton |
| Neighbourhood: | Bram West |
| Style: | 2-Storey |
| Lot Size: | 47.00 x 100.00(Feet) |
| Approximate Age: | 6-15 |
| Tax: | $10,061.2 |
| Beds: | 5+1 |
| Baths: | 6 |
| Fireplace: | Y |
| Pool: | None |
Locatin Map:
Payment Calculator:
- Color Examples
- Green
- Black and Gold
- Dark Navy Blue And Gold
- Cyan
- Black
- Purple
- Gray
- Blue and Black
- Orange and Black
- Red
- Magenta
- Gold
- Device Examples

