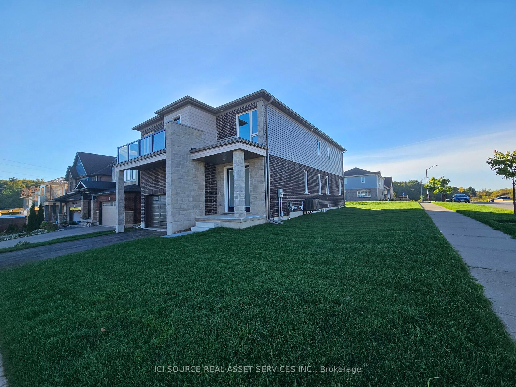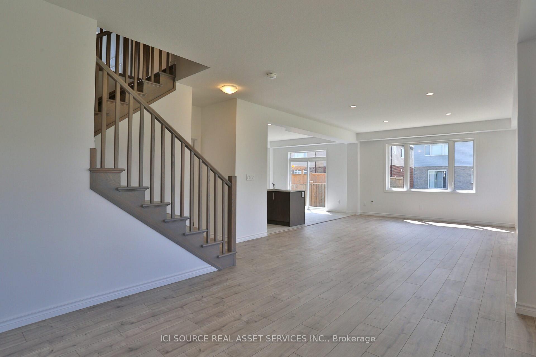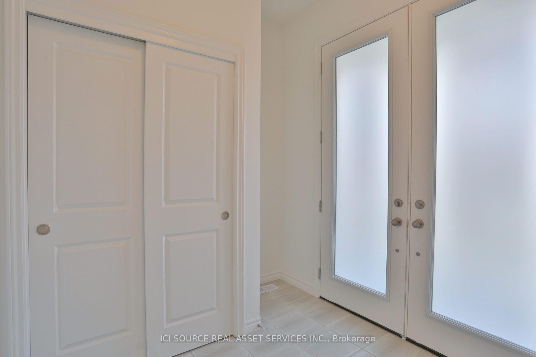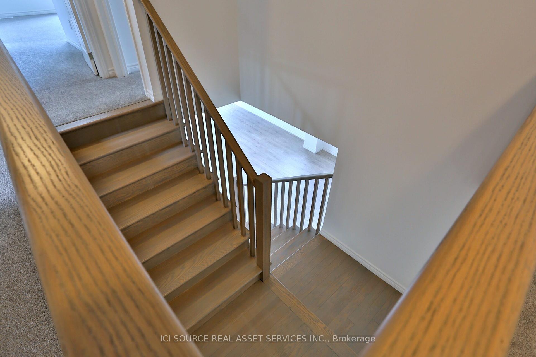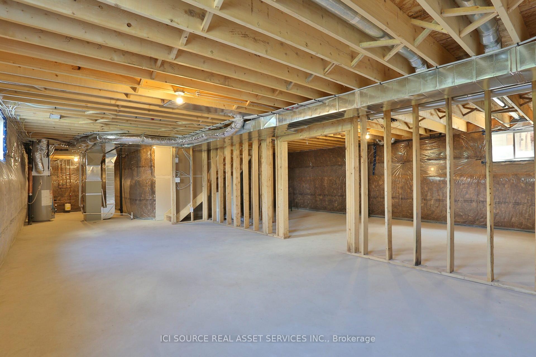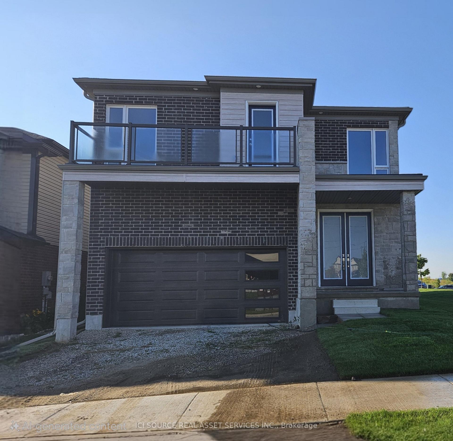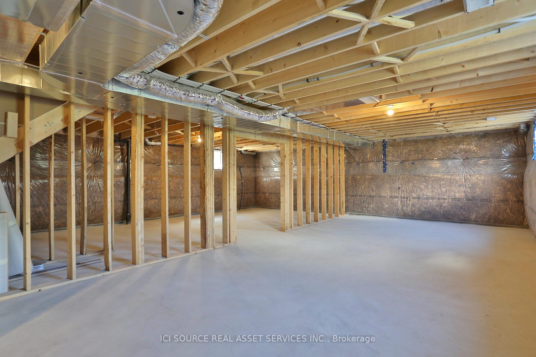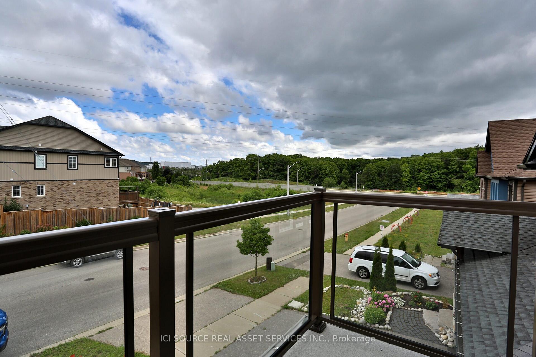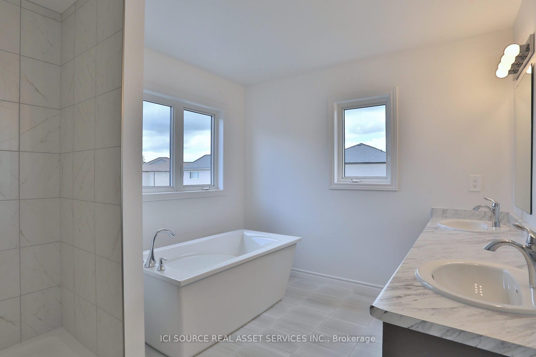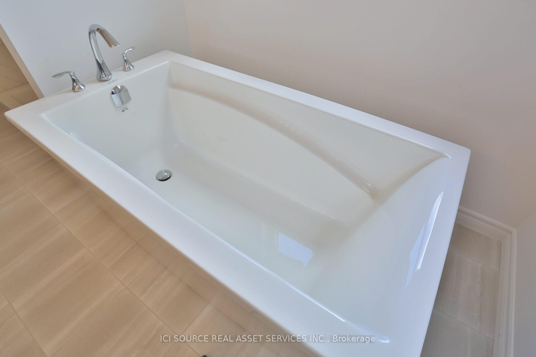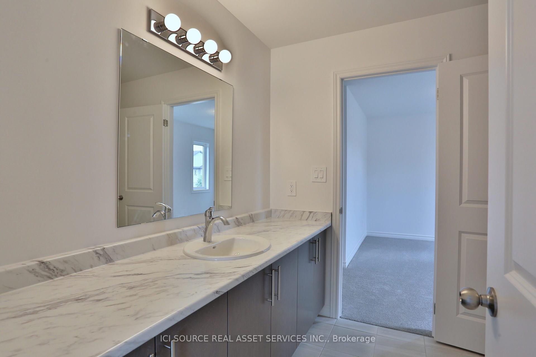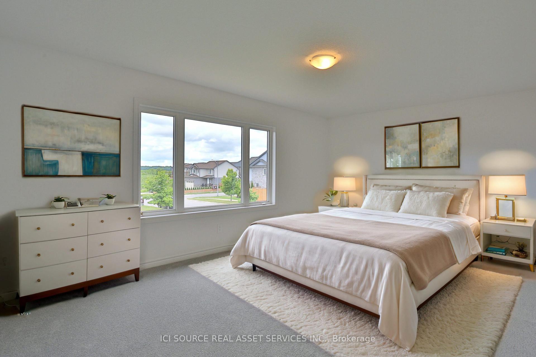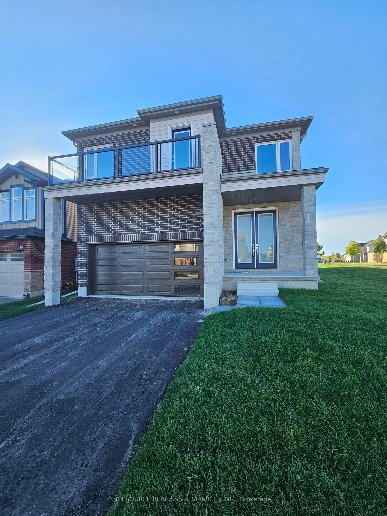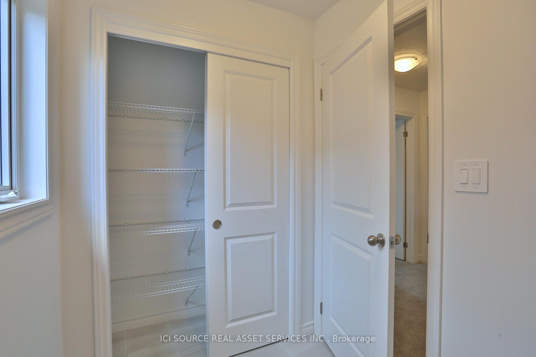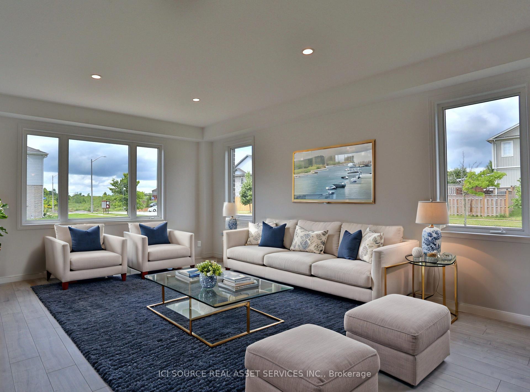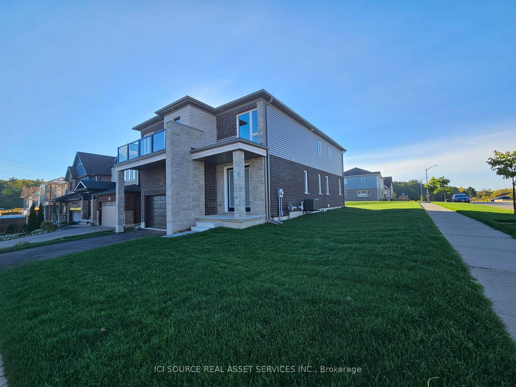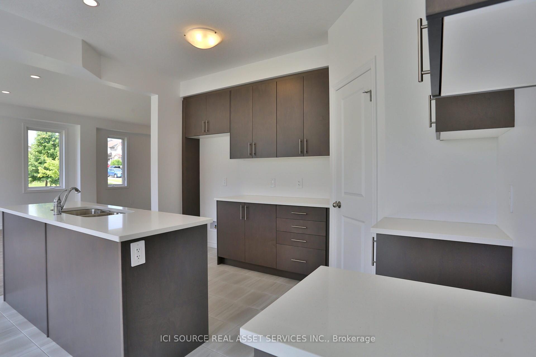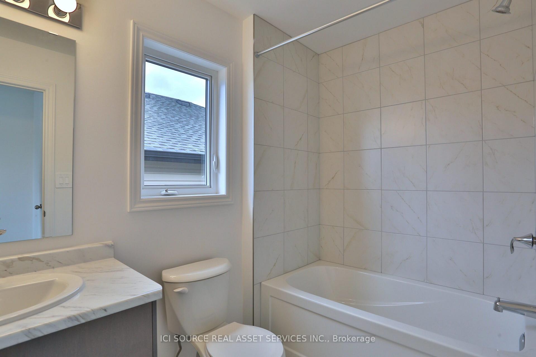$1,250,000
Available - For Sale
Listing ID: X9415903
31 Rockcliffe Dr , Kitchener, N2R 1W5, Ontario
| Welcome to 31 Rockcliffe Drive. This beautiful brand new never lived-in home features a contemporary design boasting 2,726 sq ft with stunning Modern Elevation C Exterior, offering 4 spacious bedrooms (each with its own large walk-in closet) and 3 1/2 baths. Get some fresh air and enjoy the view off the 2nd floor balcony on this generous 40' corner lot in the desirable Huron Woods neighborhood. This is the neighbourhood in Kitchener that everyone wants to be in since you're within walking distance to a brand new plaza with Starbucks, a Grocery store, essential amenities, brand new schools, and the RBJ Schlegel Park. The Main Floor serves as an ideal space for casual family get-togethers and sophisticated entertaining, including a Walk-in Pantry in the Kitchen, and private Office Space on the Main Floor. With this homes spacious layout and large windows, youll see why this home is perfect for you! |
| Extras: Property taxes not yet assessed - assessed as vacant land. *For Additional Property Details Click The Brochure Icon Below* |
| Price | $1,250,000 |
| Taxes: | $801.88 |
| Assessment Year: | 2024 |
| Address: | 31 Rockcliffe Dr , Kitchener, N2R 1W5, Ontario |
| Lot Size: | 53.00 x 95.00 (Feet) |
| Directions/Cross Streets: | Rockcliffe Dr / New Castle Dr |
| Rooms: | 5 |
| Bedrooms: | 4 |
| Bedrooms +: | |
| Kitchens: | 1 |
| Family Room: | Y |
| Basement: | Unfinished |
| Approximatly Age: | New |
| Property Type: | Detached |
| Style: | 2-Storey |
| Exterior: | Brick |
| Garage Type: | Attached |
| (Parking/)Drive: | Private |
| Drive Parking Spaces: | 2 |
| Pool: | None |
| Approximatly Age: | New |
| Approximatly Square Footage: | 2500-3000 |
| Fireplace/Stove: | N |
| Heat Source: | Gas |
| Heat Type: | Forced Air |
| Central Air Conditioning: | Central Air |
| Sewers: | Sewers |
| Water: | Municipal |
| Utilities-Cable: | A |
| Utilities-Hydro: | A |
| Utilities-Gas: | Y |
| Utilities-Telephone: | A |
$
%
Years
This calculator is for demonstration purposes only. Always consult a professional
financial advisor before making personal financial decisions.
| Although the information displayed is believed to be accurate, no warranties or representations are made of any kind. |
| ICI SOURCE REAL ASSET SERVICES INC. |
|
|

Dir:
1-866-382-2968
Bus:
416-548-7854
Fax:
416-981-7184
| Book Showing | Email a Friend |
Jump To:
At a Glance:
| Type: | Freehold - Detached |
| Area: | Waterloo |
| Municipality: | Kitchener |
| Style: | 2-Storey |
| Lot Size: | 53.00 x 95.00(Feet) |
| Approximate Age: | New |
| Tax: | $801.88 |
| Beds: | 4 |
| Baths: | 4 |
| Fireplace: | N |
| Pool: | None |
Locatin Map:
Payment Calculator:
- Color Examples
- Green
- Black and Gold
- Dark Navy Blue And Gold
- Cyan
- Black
- Purple
- Gray
- Blue and Black
- Orange and Black
- Red
- Magenta
- Gold
- Device Examples

