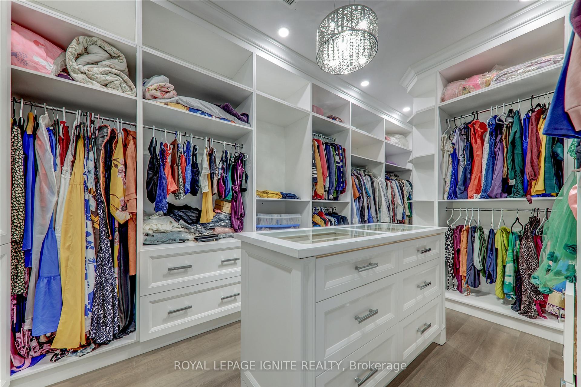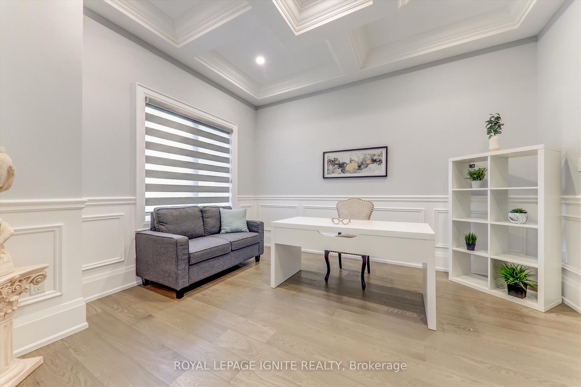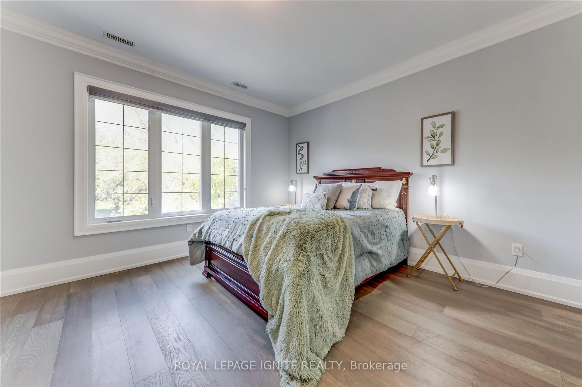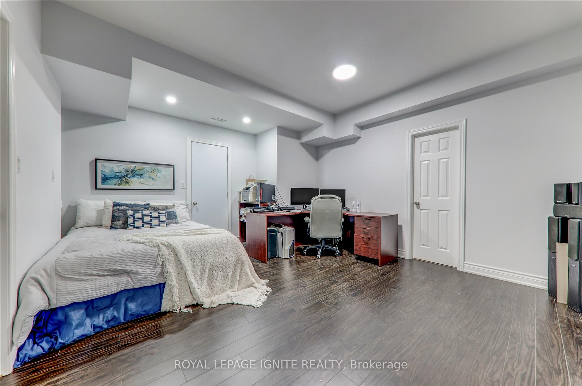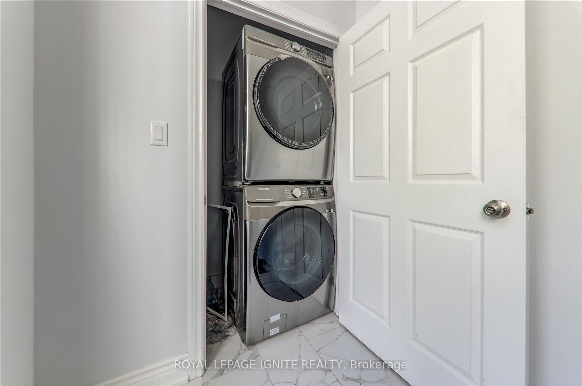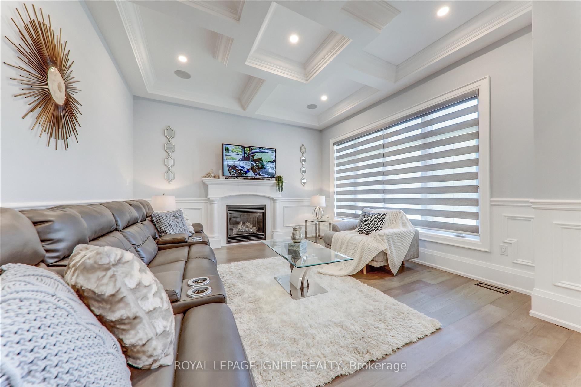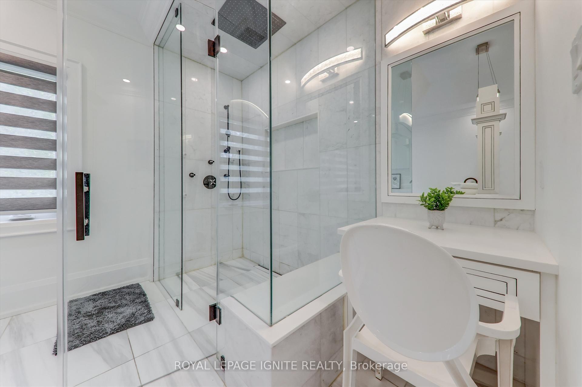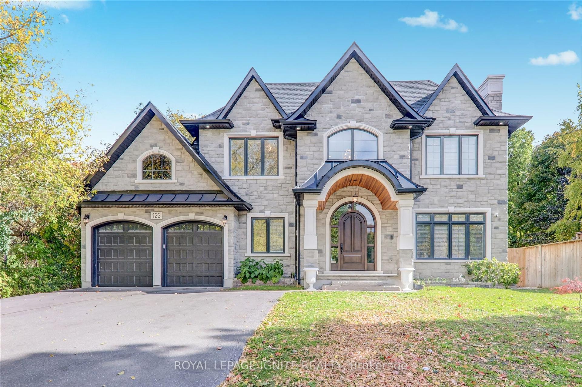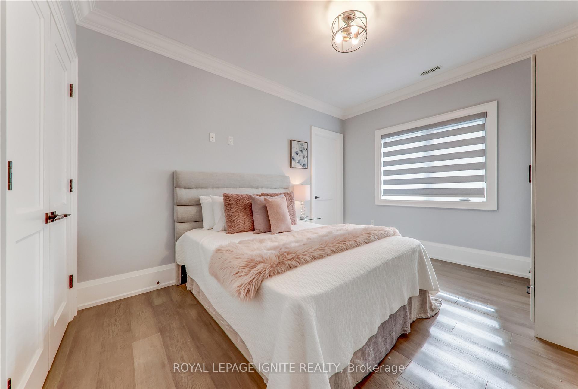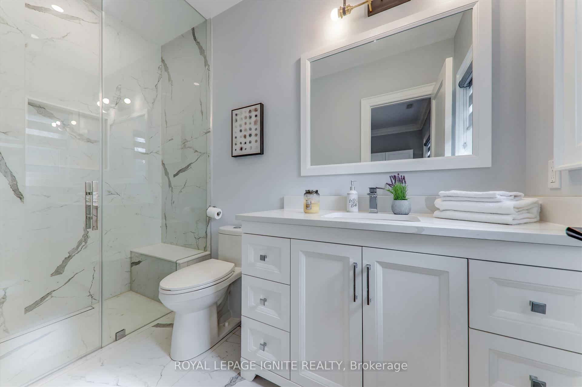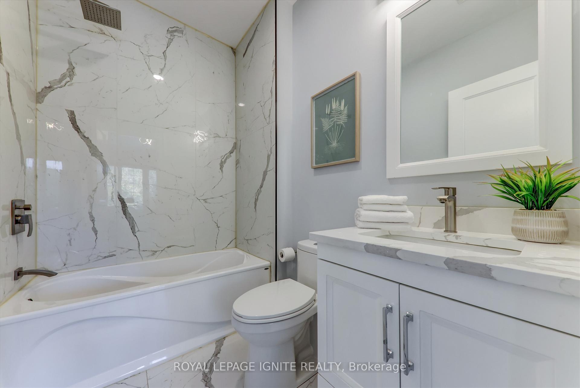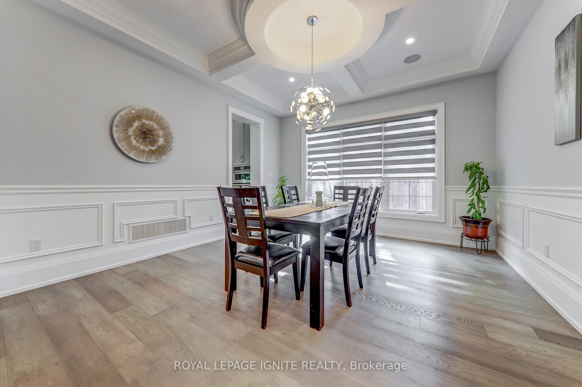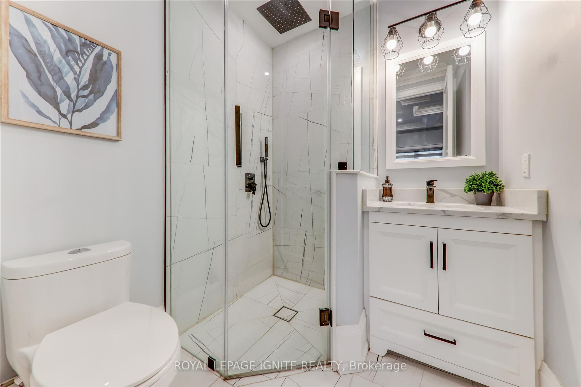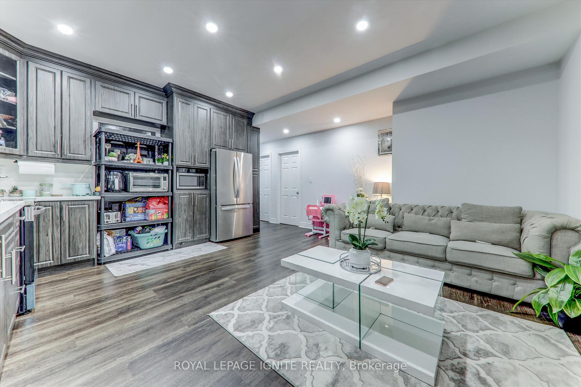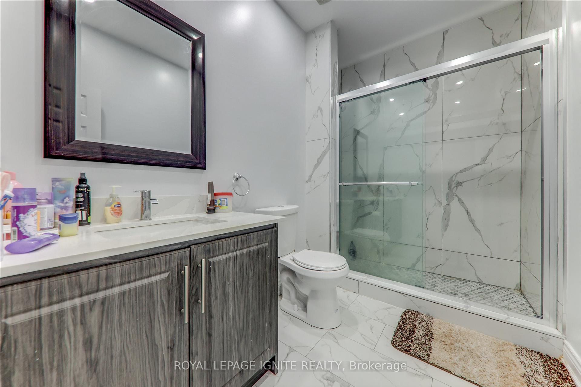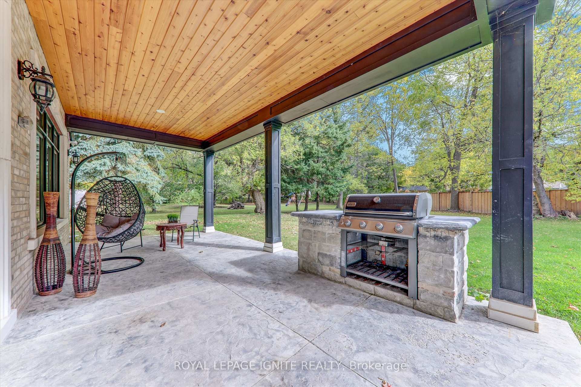$2,299,000
Available - For Sale
Listing ID: E9400198
123 Baldwin St , Whitby, L1M 1C3, Ontario
| Exquisite Custom-Built Home in the Heart of Brooklin an extraordinary residence, approximately 4,300 sq. ft. and just 3 years old. This property features a double car garage, ample parking and it comes with a convenient drive-through garage. Upon entry, you are greeted by a magnificent foyer with soaring ceilings, elegant semi-circular stairs, enhanced by rich hardwood flooring and strategically placed pot lights throughout. This home includes a flexible office/bedroom complete with a full bath, a family room featuring a coffered ceiling and a warm fireplace, and a total of 8 bedrooms and 9 bathrooms, including those in the basement. The luxurious master ensuite boasts heated flooring and a contemporary glass shower stall quipped with a rain shower system. The expansive kitchen is a chef's dream, showcasing high-end built-in stainless steel appliances, a spacious center island with seating for four, and generous counter space for culinary endeavors. Enjoy the comfort of dual climate control with two furnaces and two air conditioning units, allowing for separate temperature settings on the main and upper floors. Step outside to a vast backyard, perfect for entertaining, featuring a patio and built in fireplace along with balcony accessible from the master bedroom that offers a picturesque view of the surroundings. |
| Extras: 2 S/S Fridge, Gas Range Hood Stove, Dishwasher, 2 Washer & Dryer |
| Price | $2,299,000 |
| Taxes: | $18147.00 |
| Address: | 123 Baldwin St , Whitby, L1M 1C3, Ontario |
| Lot Size: | 66.00 x 196.00 (Feet) |
| Directions/Cross Streets: | Baldwin St N & Centre St |
| Rooms: | 25 |
| Bedrooms: | 5 |
| Bedrooms +: | 3 |
| Kitchens: | 2 |
| Family Room: | Y |
| Basement: | Finished, Sep Entrance |
| Property Type: | Detached |
| Style: | 2-Storey |
| Exterior: | Brick, Stone |
| Garage Type: | Built-In |
| (Parking/)Drive: | Private |
| Drive Parking Spaces: | 6 |
| Pool: | None |
| Fireplace/Stove: | Y |
| Heat Source: | Gas |
| Heat Type: | Forced Air |
| Central Air Conditioning: | Central Air |
| Sewers: | Sewers |
| Water: | Municipal |
$
%
Years
This calculator is for demonstration purposes only. Always consult a professional
financial advisor before making personal financial decisions.
| Although the information displayed is believed to be accurate, no warranties or representations are made of any kind. |
| ROYAL LEPAGE IGNITE REALTY |
|
|

Dir:
1-866-382-2968
Bus:
416-548-7854
Fax:
416-981-7184
| Virtual Tour | Book Showing | Email a Friend |
Jump To:
At a Glance:
| Type: | Freehold - Detached |
| Area: | Durham |
| Municipality: | Whitby |
| Neighbourhood: | Brooklin |
| Style: | 2-Storey |
| Lot Size: | 66.00 x 196.00(Feet) |
| Tax: | $18,147 |
| Beds: | 5+3 |
| Baths: | 9 |
| Fireplace: | Y |
| Pool: | None |
Locatin Map:
Payment Calculator:
- Color Examples
- Green
- Black and Gold
- Dark Navy Blue And Gold
- Cyan
- Black
- Purple
- Gray
- Blue and Black
- Orange and Black
- Red
- Magenta
- Gold
- Device Examples

