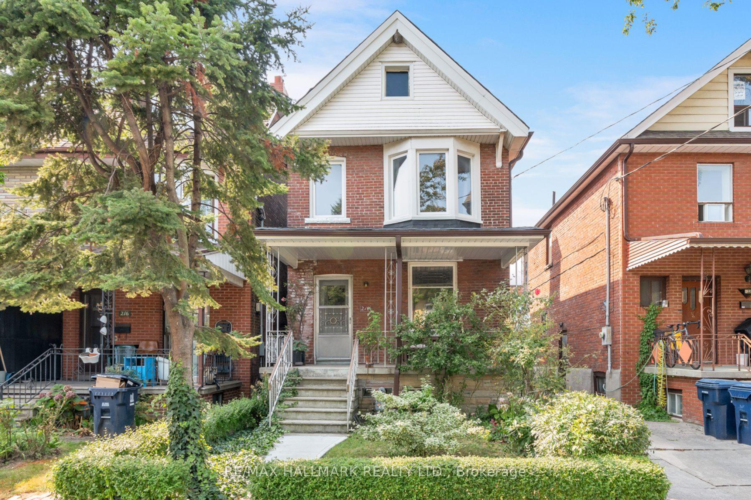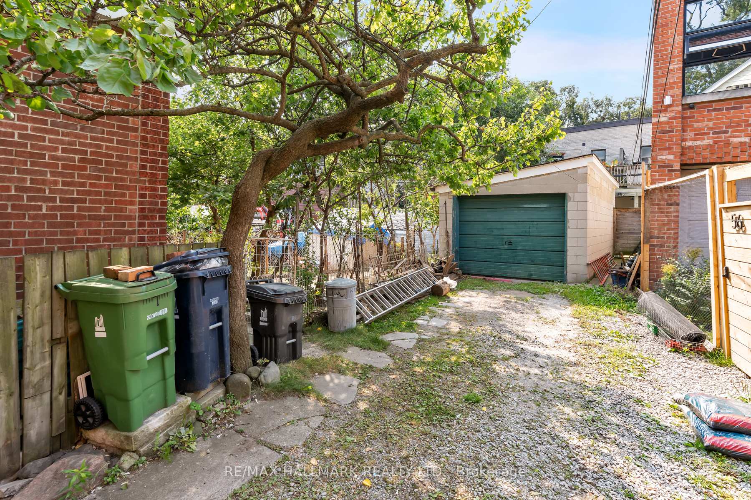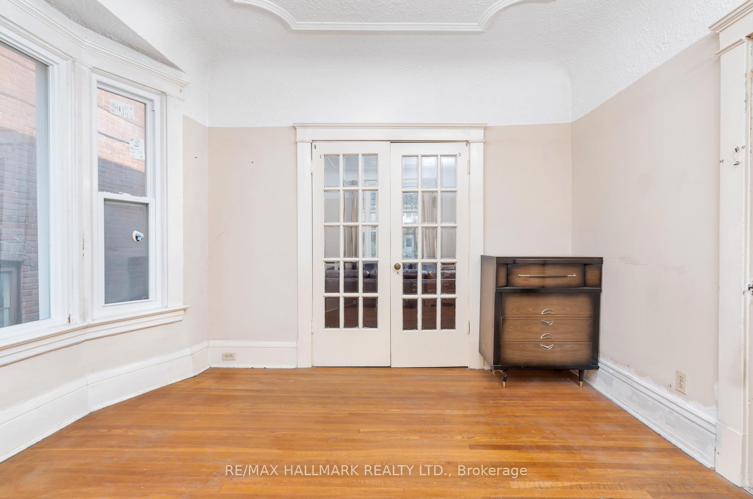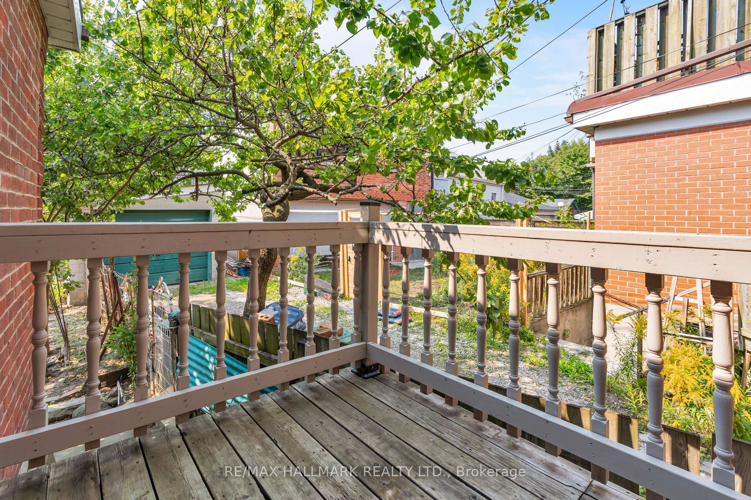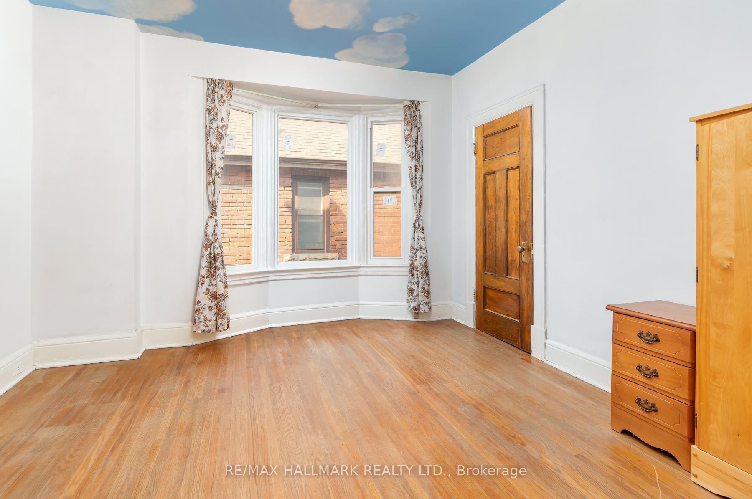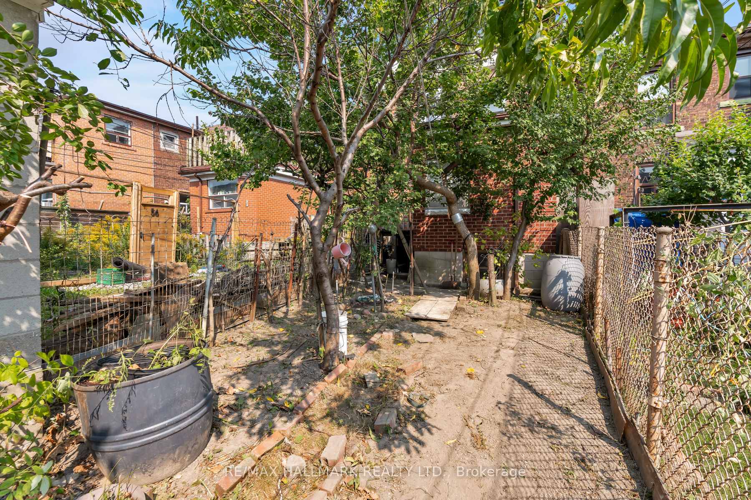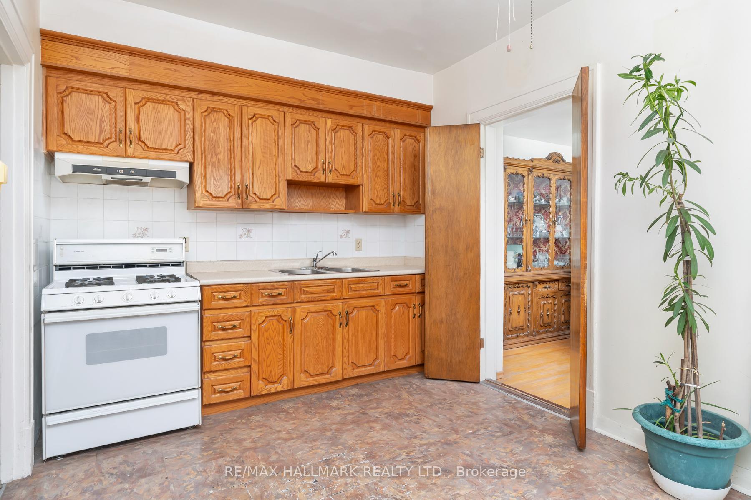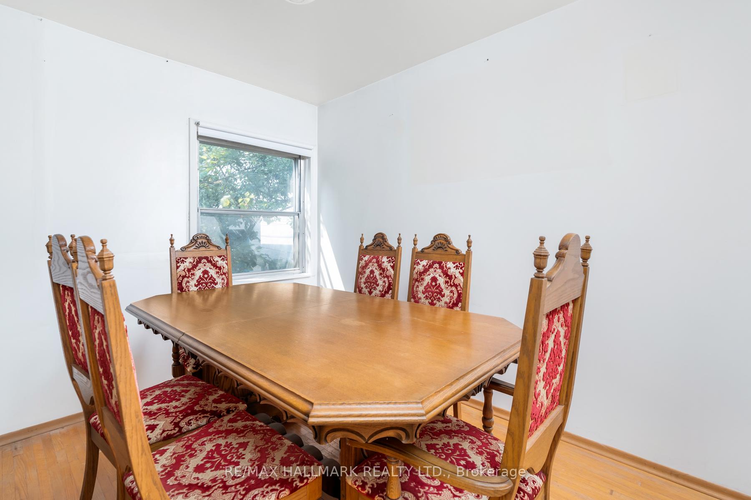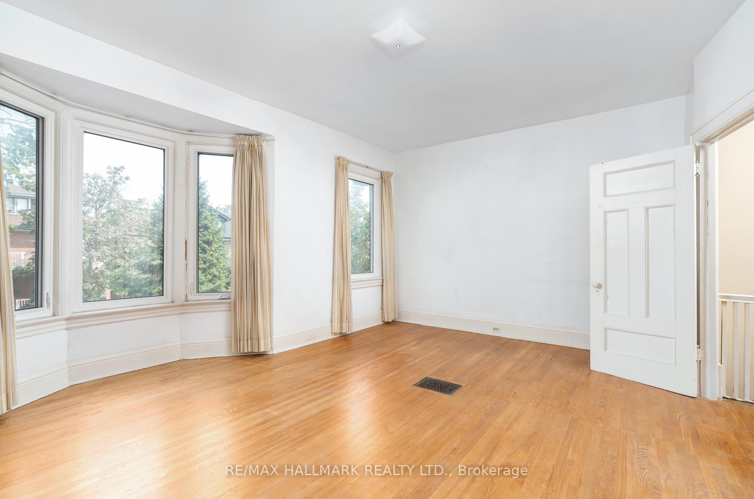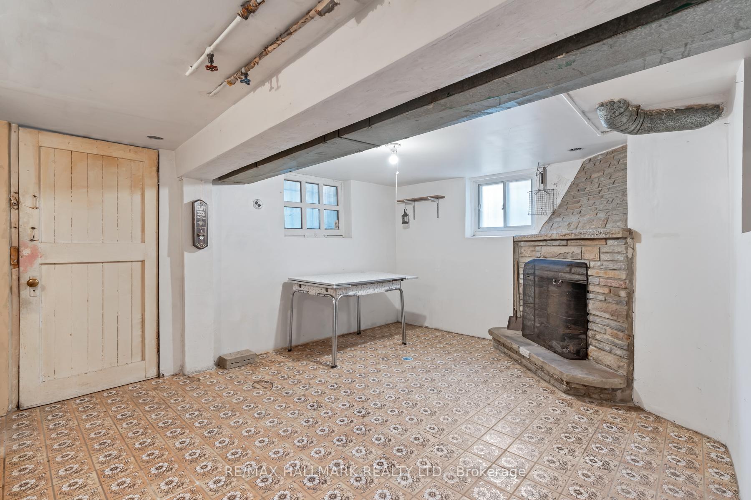$1,800,000
Available - For Sale
Listing ID: C9351973
218 Montrose Ave , Toronto, M6G 3G7, Ontario
| Large, detached with parking in prime location in Little Italy with a wide and deep lot. 218 Montrose is an absolute gem! Much loved by the same family for the last 55 years and now ready for its next chapter. There is so much potential to design the home of your dreams. Spacious rooms including huge primary bedroom on upper level, oversized windows (including 3 bays!), character details, hardwood floors, curved crown mouldings and high ceilings and a large basement with a kitchen and a separate rear walk out for additional income potential. Complete with a single car detached garage. This property is truly stellar. Renovate to your specs in the existing generous footprint, or explore the option to expand further and create a truly grand family home or investment property. Close to all amenities. TTC at your doorstep. Excellent dining and shopping options. Close to the renowned U of T, hospitals and many parks. A prime Toronto neighbourhood with a rich history. Potential for 2 storey garden suite (as per Laneway Housing Advisors' report). |
| Price | $1,800,000 |
| Taxes: | $6729.37 |
| Address: | 218 Montrose Ave , Toronto, M6G 3G7, Ontario |
| Lot Size: | 23.50 x 110.00 (Feet) |
| Directions/Cross Streets: | College Street & Crawford Street |
| Rooms: | 7 |
| Rooms +: | 1 |
| Bedrooms: | 3 |
| Bedrooms +: | |
| Kitchens: | 2 |
| Kitchens +: | 1 |
| Family Room: | Y |
| Basement: | Part Fin, Walk-Up |
| Property Type: | Detached |
| Style: | 2-Storey |
| Exterior: | Brick |
| Garage Type: | Detached |
| (Parking/)Drive: | Mutual |
| Drive Parking Spaces: | 0 |
| Pool: | None |
| Property Features: | Arts Centre, Hospital, Park, Place Of Worship, Public Transit, School |
| Fireplace/Stove: | Y |
| Heat Source: | Gas |
| Heat Type: | Forced Air |
| Central Air Conditioning: | Central Air |
| Elevator Lift: | N |
| Sewers: | Sewers |
| Water: | Municipal |
$
%
Years
This calculator is for demonstration purposes only. Always consult a professional
financial advisor before making personal financial decisions.
| Although the information displayed is believed to be accurate, no warranties or representations are made of any kind. |
| RE/MAX HALLMARK REALTY LTD. |
|
|

Dir:
1-866-382-2968
Bus:
416-548-7854
Fax:
416-981-7184
| Virtual Tour | Book Showing | Email a Friend |
Jump To:
At a Glance:
| Type: | Freehold - Detached |
| Area: | Toronto |
| Municipality: | Toronto |
| Neighbourhood: | Palmerston-Little Italy |
| Style: | 2-Storey |
| Lot Size: | 23.50 x 110.00(Feet) |
| Tax: | $6,729.37 |
| Beds: | 3 |
| Baths: | 2 |
| Fireplace: | Y |
| Pool: | None |
Locatin Map:
Payment Calculator:
- Color Examples
- Green
- Black and Gold
- Dark Navy Blue And Gold
- Cyan
- Black
- Purple
- Gray
- Blue and Black
- Orange and Black
- Red
- Magenta
- Gold
- Device Examples

