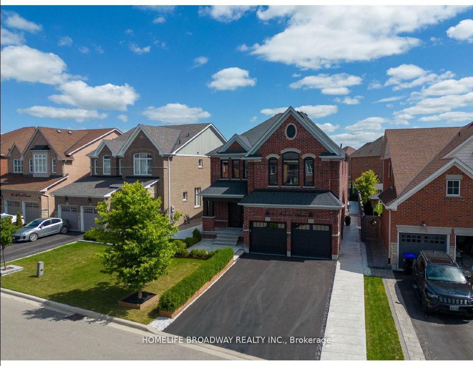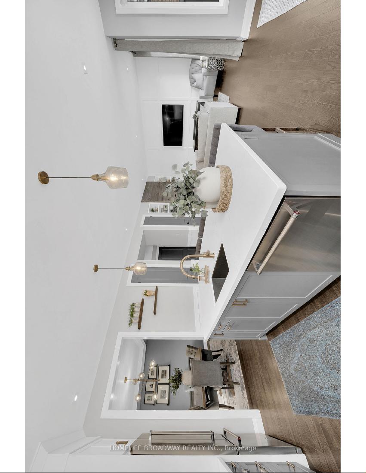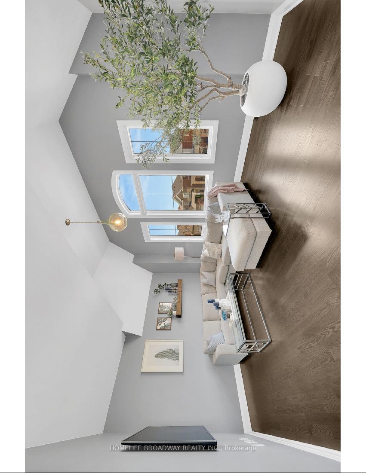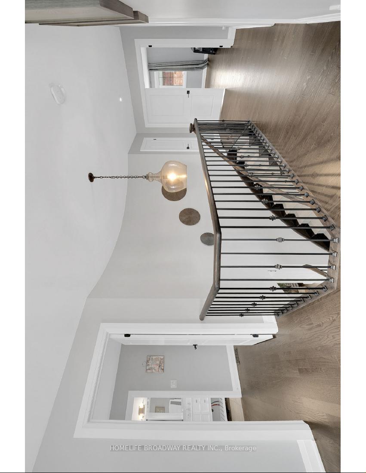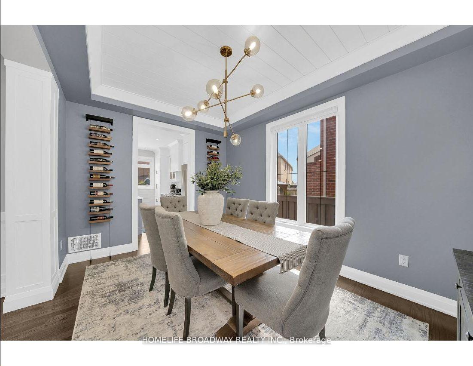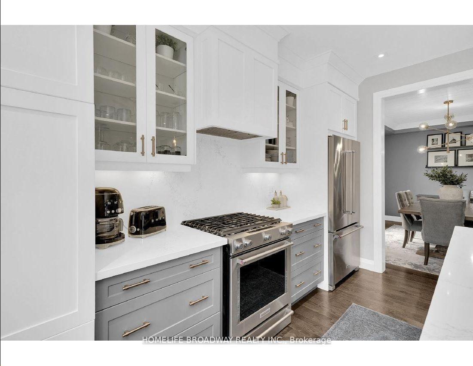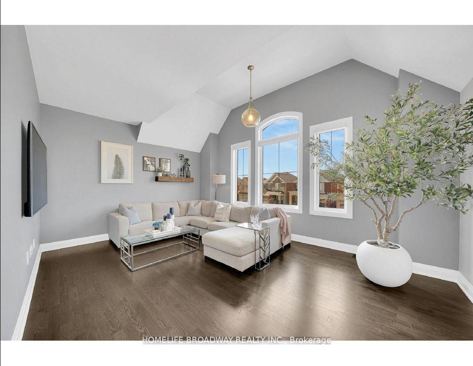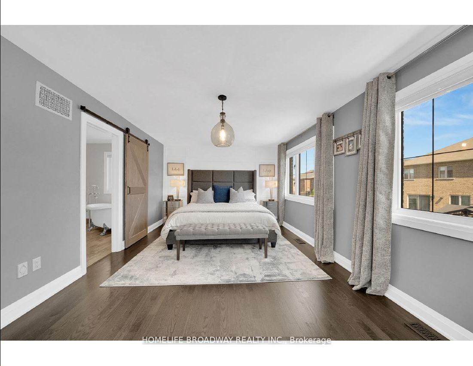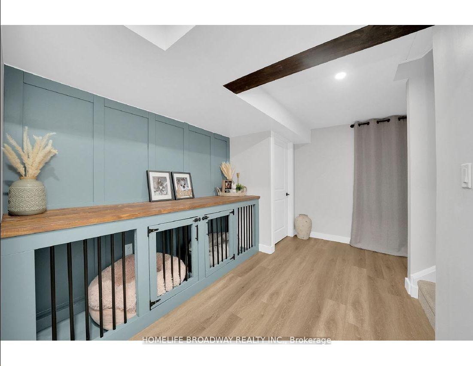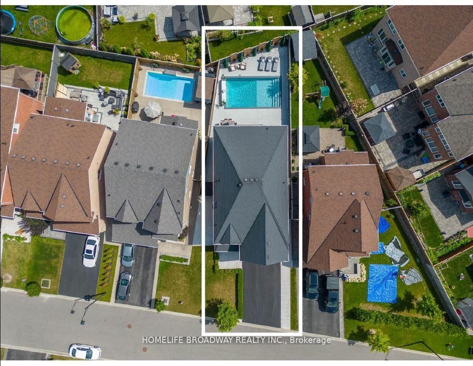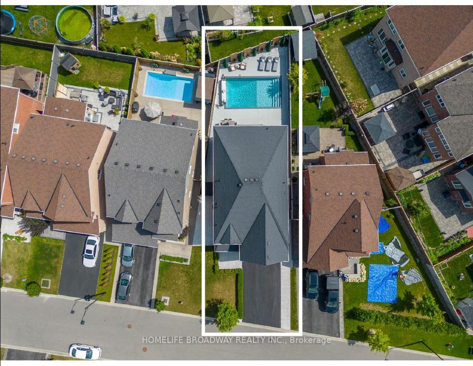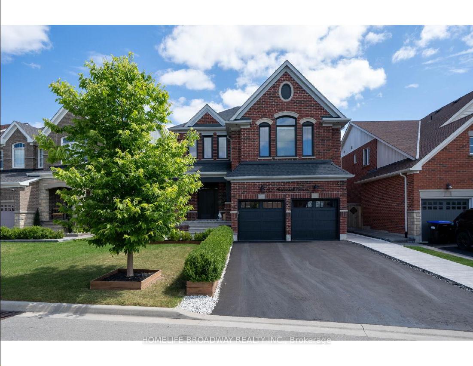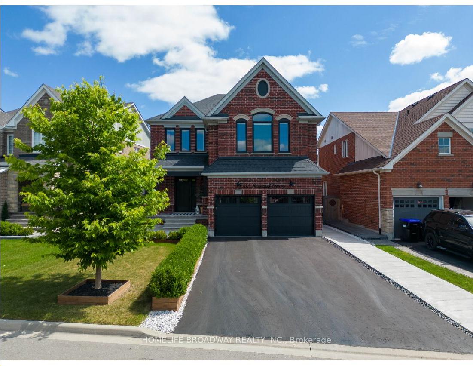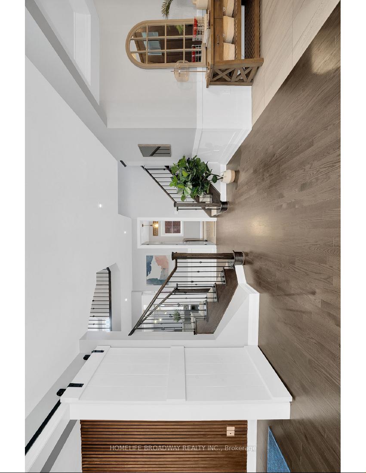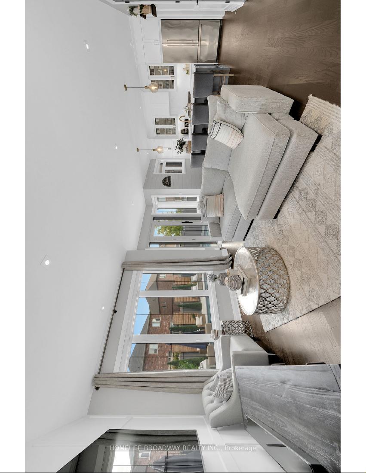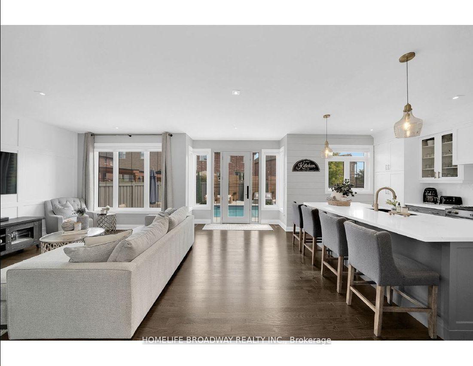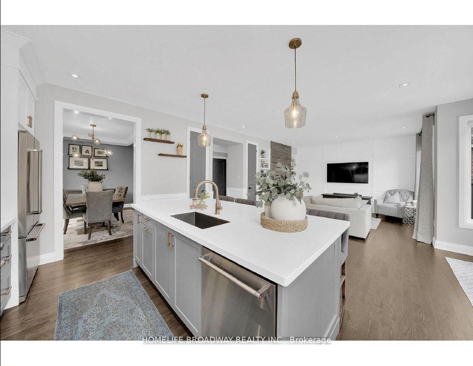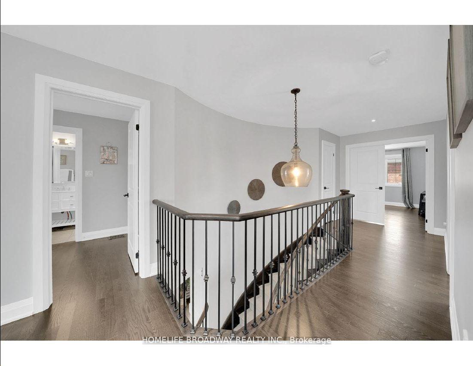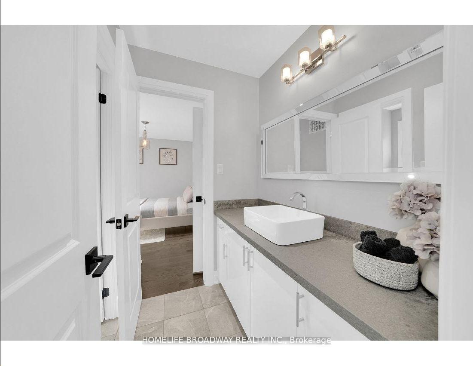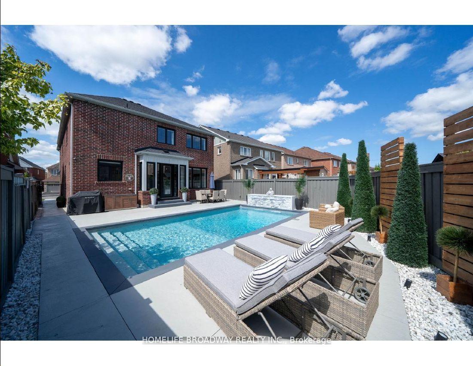$1,648,999
Available - For Sale
Listing ID: N9725921
152 McDonnell Cres , Bradford West Gwillimbury, L3Z 0T8, Ontario
| MUST SEE! This Home Is Turn Key! $300,000 In Upgrades T/O Whole Home, 9FT Ceilings, Premium Lot, Hrdw T/O, Custom Closets, Wainscotting, Zebra Blinds, Pot lights, Free Standing Tub in Primary Bath, All Baths W/Upgraded Quartz Countertops, Wall Panelling, SS Appls, W/I Laundry From Garage, B/I Mud Room In Laundry, 2 Sided Gas Fireplace in Den/Family, Board & Batten Ceilings, Kitchen Aid Appl's in Kitchen, Fully Finished Bsmt W/Vinyl Plank Flooring, B/I Bar for Convenience, Open Concept, MIAMI STYLE In-Ground Pool with Dbl Waterfall, Heated, Fully Concrete Deck, Fully Landscaped, Privacy Panels, Custom 8ft Fibreglass Front Door W/ Multipoint Lock, Upgraded Garage Doors W/ R17 Insulated & Capped Frames, Epoxy Floors in Garage, Gas Line for BBQ, Ext Pot Lights W/ Timer, Concrete Walkway, Ring Doorbell, Nest Thermostat, Upgraded Fixtures, Upgraded Faucets, Upgraded Door Handles & Hinges, Crown Moulding in Dining, Tankless Water Htr, Water Softener. |
| Extras: 8ft Barn Doors In Den, Upgraded Kitchen Cabinets, Low E Glass Replaced T/O, Wrought Iron Pickets, Burber Stair Runners, Floor To Ceiling Tiles in Primary Ensuite, Upgraded Baseboards T/O, Freshly Painted, Furniture Negotiable |
| Price | $1,648,999 |
| Taxes: | $7625.78 |
| Address: | 152 McDonnell Cres , Bradford West Gwillimbury, L3Z 0T8, Ontario |
| Lot Size: | 55.00 x 120.00 (Feet) |
| Acreage: | < .50 |
| Directions/Cross Streets: | McDonnell / Wilke |
| Rooms: | 10 |
| Bedrooms: | 4 |
| Bedrooms +: | |
| Kitchens: | 1 |
| Family Room: | Y |
| Basement: | Finished |
| Approximatly Age: | 6-15 |
| Property Type: | Detached |
| Style: | 2-Storey |
| Exterior: | Brick Front |
| Garage Type: | Attached |
| (Parking/)Drive: | Pvt Double |
| Drive Parking Spaces: | 4 |
| Pool: | Inground |
| Approximatly Age: | 6-15 |
| Approximatly Square Footage: | 3000-3500 |
| Fireplace/Stove: | Y |
| Heat Source: | Gas |
| Heat Type: | Forced Air |
| Central Air Conditioning: | Central Air |
| Laundry Level: | Main |
| Elevator Lift: | N |
| Sewers: | None |
| Water: | Municipal |
$
%
Years
This calculator is for demonstration purposes only. Always consult a professional
financial advisor before making personal financial decisions.
| Although the information displayed is believed to be accurate, no warranties or representations are made of any kind. |
| HOMELIFE BROADWAY REALTY INC. |
|
|

Dir:
1-866-382-2968
Bus:
416-548-7854
Fax:
416-981-7184
| Virtual Tour | Book Showing | Email a Friend |
Jump To:
At a Glance:
| Type: | Freehold - Detached |
| Area: | Simcoe |
| Municipality: | Bradford West Gwillimbury |
| Neighbourhood: | Bradford |
| Style: | 2-Storey |
| Lot Size: | 55.00 x 120.00(Feet) |
| Approximate Age: | 6-15 |
| Tax: | $7,625.78 |
| Beds: | 4 |
| Baths: | 4 |
| Fireplace: | Y |
| Pool: | Inground |
Locatin Map:
Payment Calculator:
- Color Examples
- Green
- Black and Gold
- Dark Navy Blue And Gold
- Cyan
- Black
- Purple
- Gray
- Blue and Black
- Orange and Black
- Red
- Magenta
- Gold
- Device Examples

