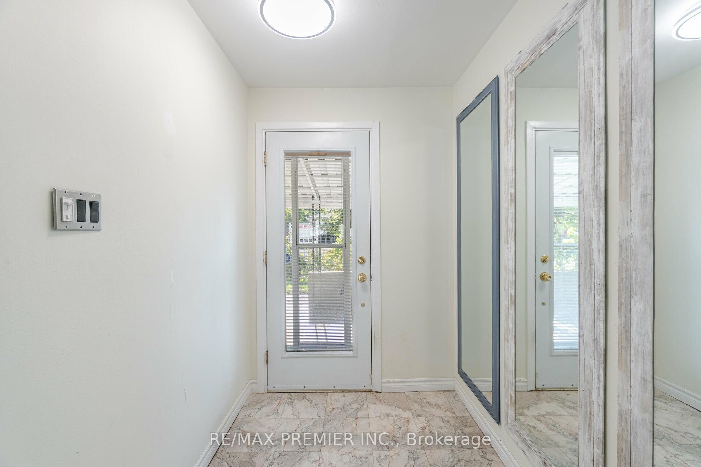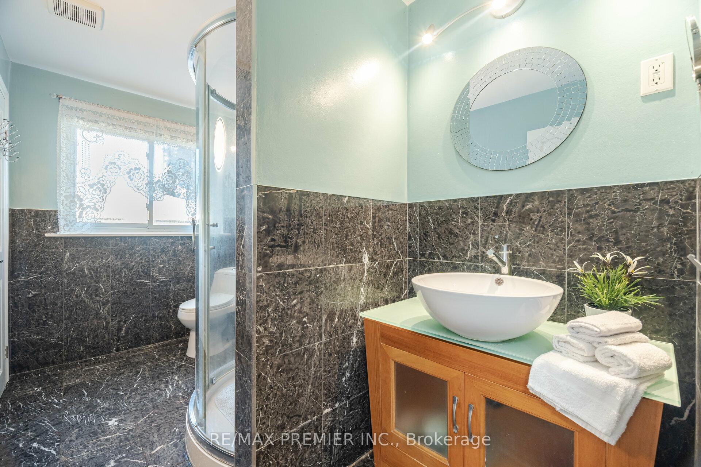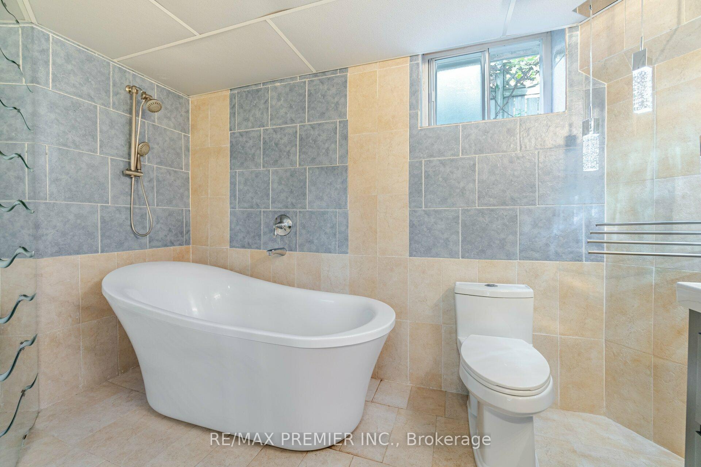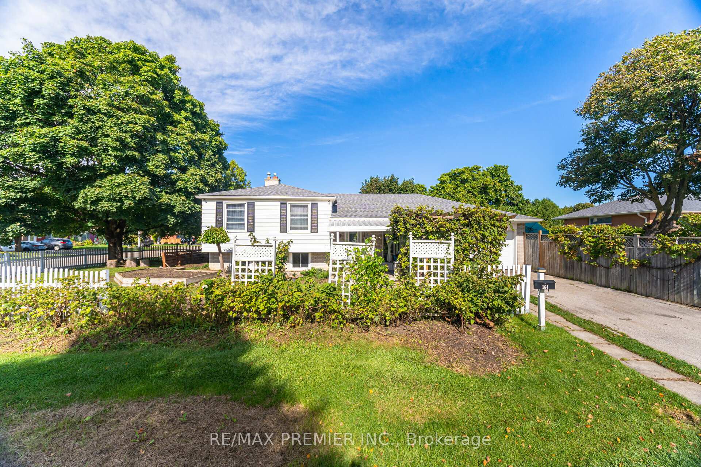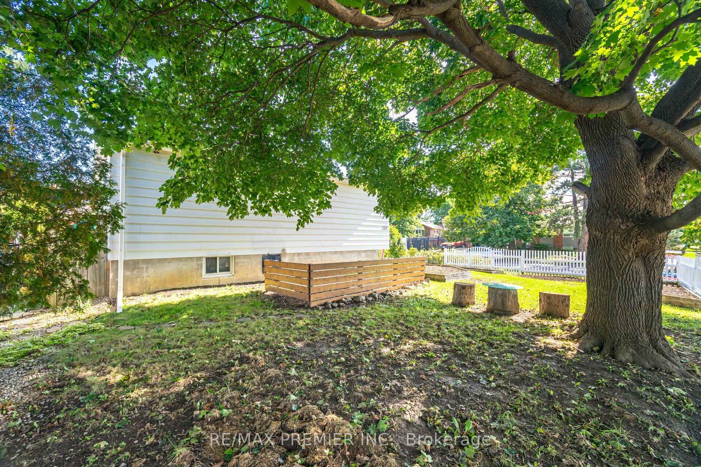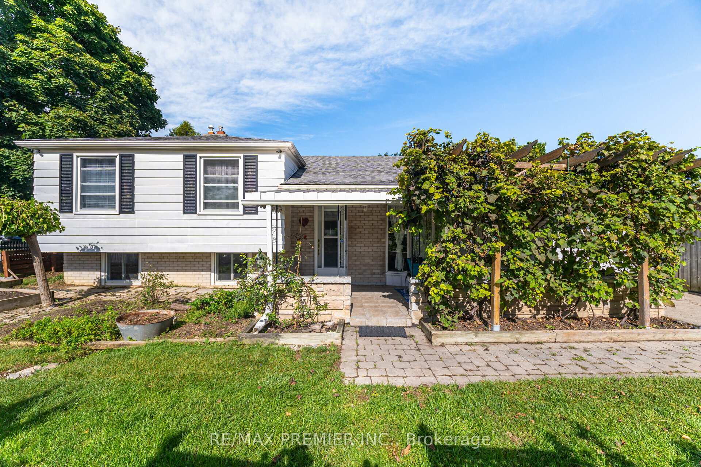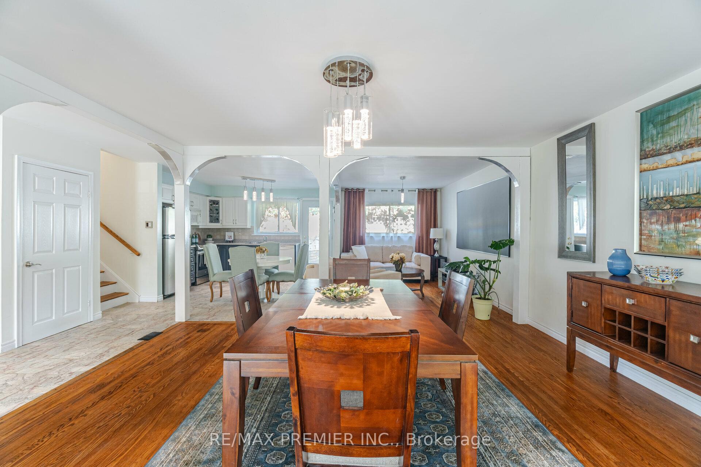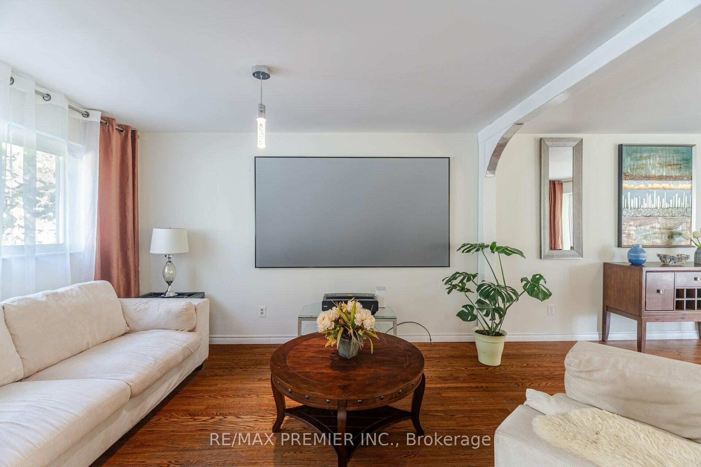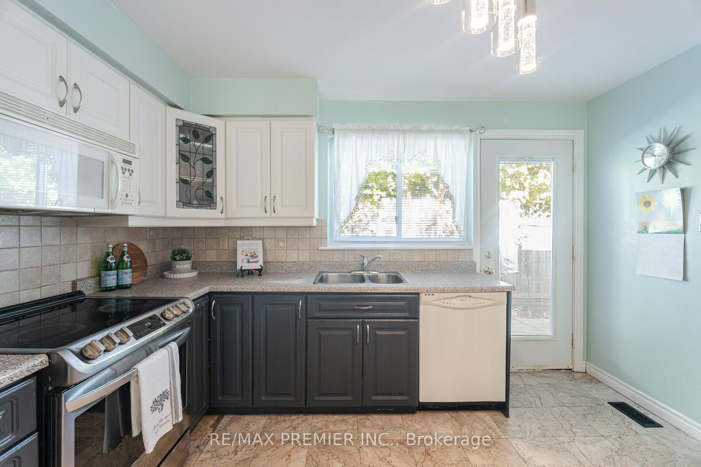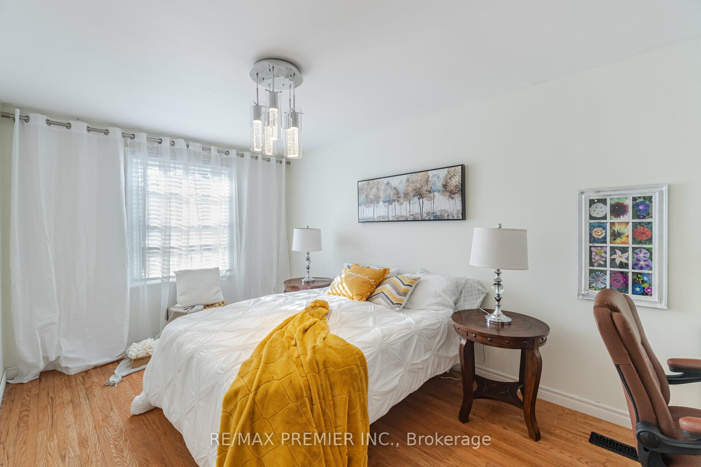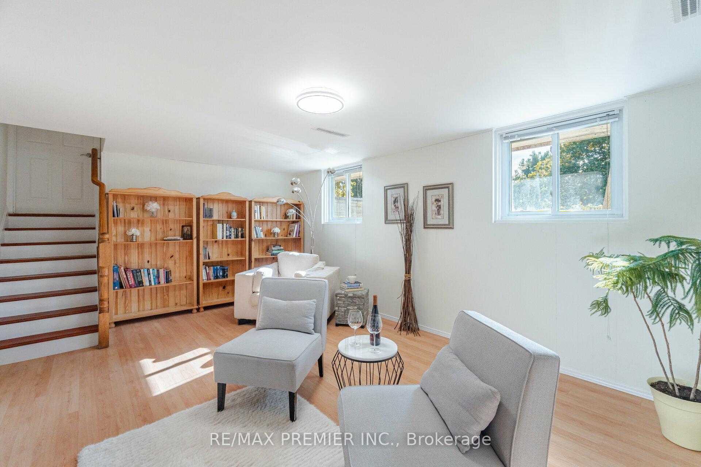$879,900
Available - For Sale
Listing ID: W9718856
164 Avondale Blvd , Brampton, L6T 1J2, Ontario
| Welcome to this Charming 3 bedroom, 2 bath home on a generous 54 x 110 ft lot. This home has a potential in law suite with a finished basement and 3 piece bathroom retreat - large bathtub . Stunning main floor w/ hardwood living and dining room with large windows. Entertainers kitchen with stainless steel fridge and stove with walkout to yard.. Bright and cozy upper level with master bedroom with semi ensuite bathroom. Covered Front Terrace, and fully fenced large yard. Upgraded light fixtures, roof '17. Added insulation in attic and behind the walls on main and top level which helps on the bills! |
| Price | $879,900 |
| Taxes: | $4637.71 |
| Address: | 164 Avondale Blvd , Brampton, L6T 1J2, Ontario |
| Lot Size: | 54.00 x 110.09 (Feet) |
| Acreage: | < .50 |
| Directions/Cross Streets: | Dixie/Balmoral |
| Rooms: | 6 |
| Rooms +: | 1 |
| Bedrooms: | 3 |
| Bedrooms +: | |
| Kitchens: | 1 |
| Family Room: | N |
| Basement: | Finished |
| Property Type: | Detached |
| Style: | Backsplit 3 |
| Exterior: | Alum Siding, Brick |
| Garage Type: | Attached |
| (Parking/)Drive: | Private |
| Drive Parking Spaces: | 2 |
| Pool: | None |
| Property Features: | Hospital, Park, Public Transit, School |
| Fireplace/Stove: | Y |
| Heat Source: | Gas |
| Heat Type: | Forced Air |
| Central Air Conditioning: | Central Air |
| Laundry Level: | Lower |
| Sewers: | Sewers |
| Water: | Municipal |
$
%
Years
This calculator is for demonstration purposes only. Always consult a professional
financial advisor before making personal financial decisions.
| Although the information displayed is believed to be accurate, no warranties or representations are made of any kind. |
| RE/MAX PREMIER INC. |
|
|

Dir:
1-866-382-2968
Bus:
416-548-7854
Fax:
416-981-7184
| Book Showing | Email a Friend |
Jump To:
At a Glance:
| Type: | Freehold - Detached |
| Area: | Peel |
| Municipality: | Brampton |
| Neighbourhood: | Avondale |
| Style: | Backsplit 3 |
| Lot Size: | 54.00 x 110.09(Feet) |
| Tax: | $4,637.71 |
| Beds: | 3 |
| Baths: | 2 |
| Fireplace: | Y |
| Pool: | None |
Locatin Map:
Payment Calculator:
- Color Examples
- Green
- Black and Gold
- Dark Navy Blue And Gold
- Cyan
- Black
- Purple
- Gray
- Blue and Black
- Orange and Black
- Red
- Magenta
- Gold
- Device Examples

