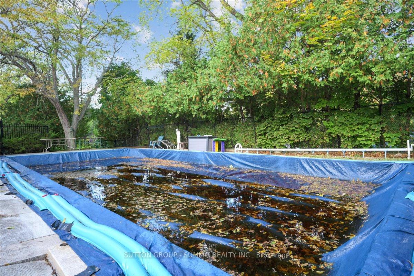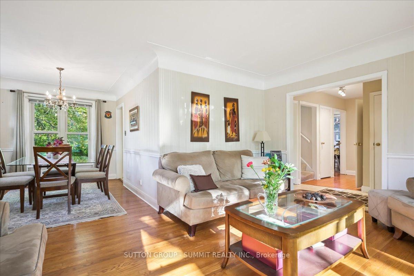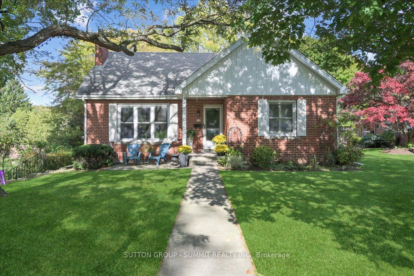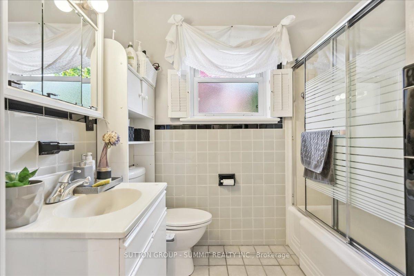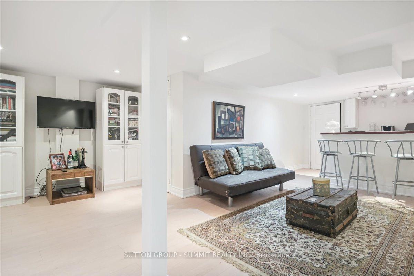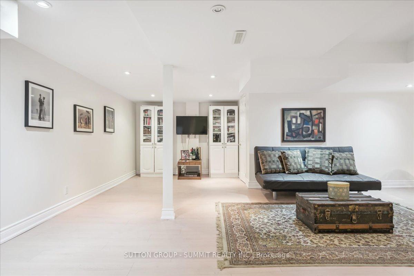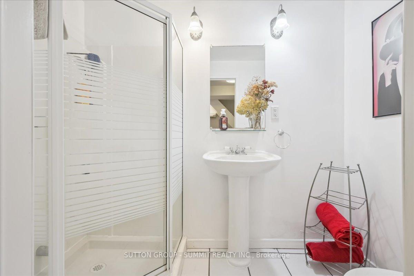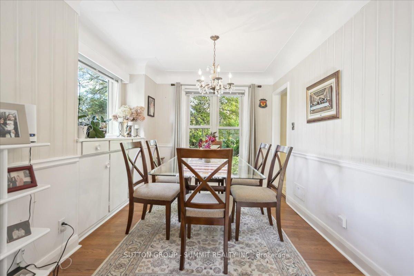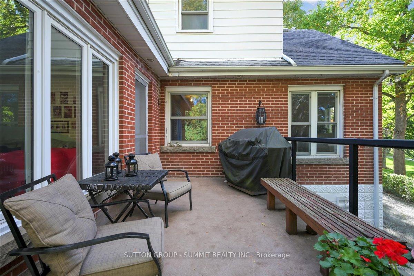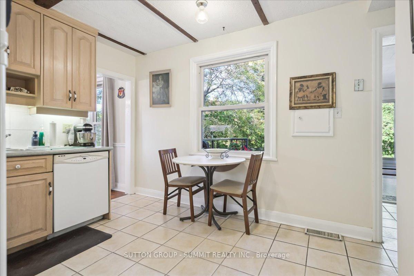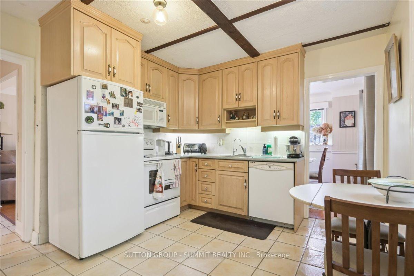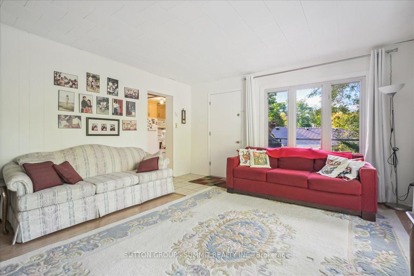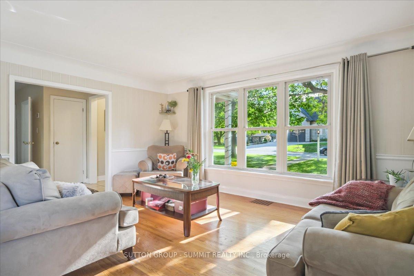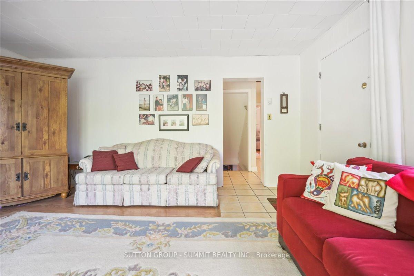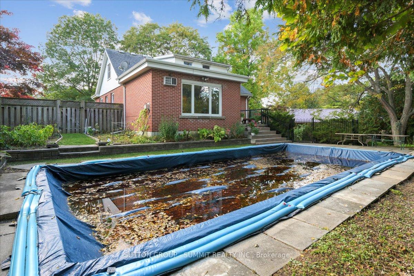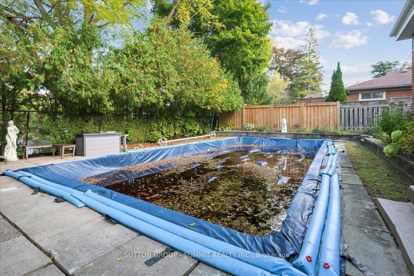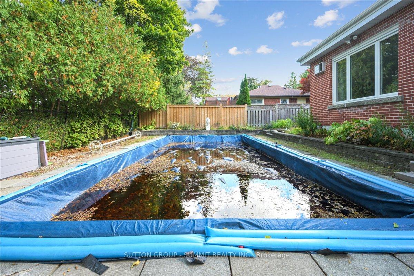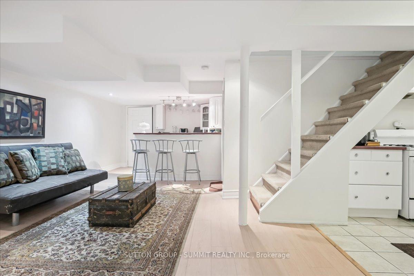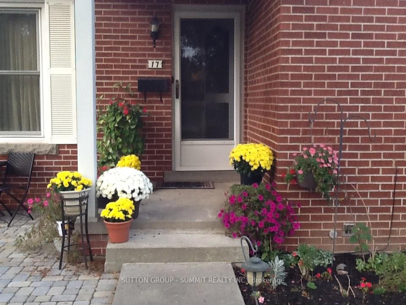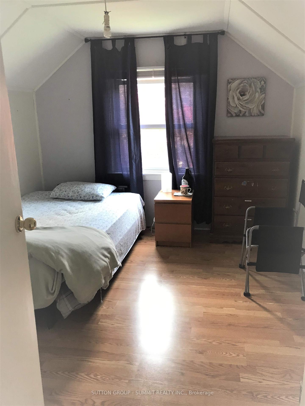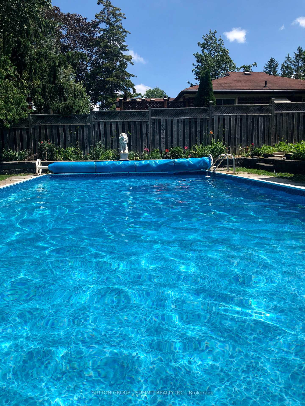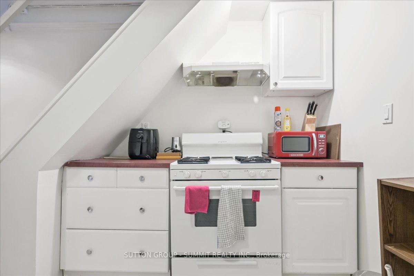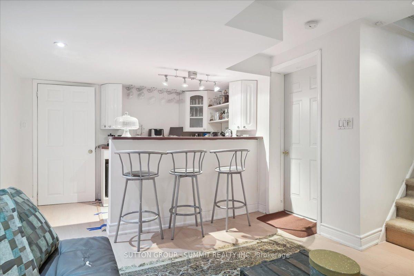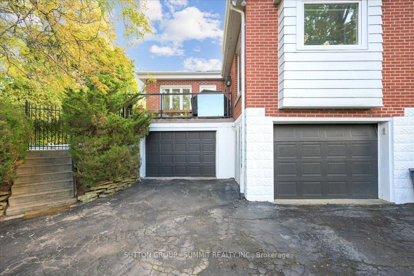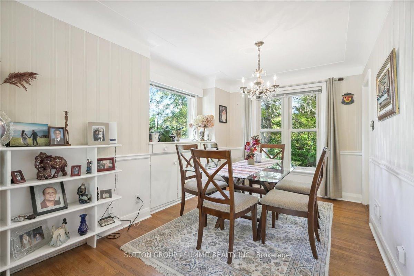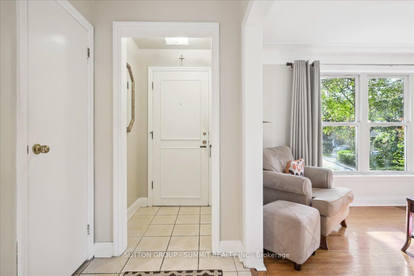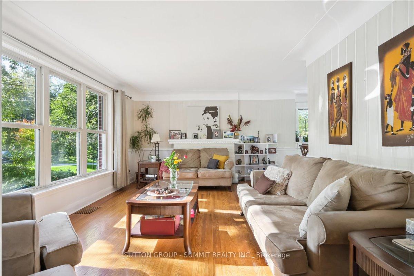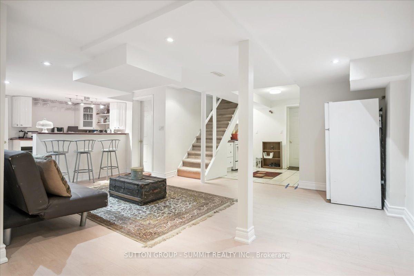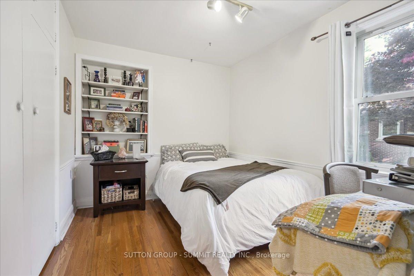$950,000
Available - For Sale
Listing ID: X9400499
17 Tally Ho Dr , Hamilton, L9H 3M5, Ontario
| Discover this beautifully maintained 4-bedroom residence, nestled in a highly sought-after and tranquil area of Dundas. This property boasts a private, fully fenced yard featuring an inviting inground pool, ideal for relaxation and entertaining. As you enter, youll be greeted by a sun-filled living room adorned with hardwood flooring and a large picture window that bathes the space in natural light. The spacious dining room is perfect for hosting large family gatherings. The well-appointed kitchen includes a breakfast area with a window that offers a picturesque view of the backyard. The additional family room is highlighted by a cozy gas fireplace and two expansive windows overlooking the pool, creating a warm and inviting atmosphere. The main level also features the primary bedroom along with an additional bedroom, providing convenient living options. On the upper level, you will find two more generously sized bedrooms and a well-appointed bathroom. The finished lower level showcases brand new laminate flooring, pot lights, a kitchen, a bar, and a bathroom, along with two separate entrances to the garage, making it an ideal setup for an in-law suite or additional living space. This exceptional home also offers the rare benefit of two separate garages, enhancing both convenience and storage options. Dont miss the opportunity to make this beautiful property your own! |
| Price | $950,000 |
| Taxes: | $6094.00 |
| Assessment: | $475000 |
| Assessment Year: | 2024 |
| Address: | 17 Tally Ho Dr , Hamilton, L9H 3M5, Ontario |
| Lot Size: | 75.00 x 110.00 (Feet) |
| Acreage: | < .50 |
| Directions/Cross Streets: | Governors Rd/Ogilvie St |
| Rooms: | 8 |
| Bedrooms: | 4 |
| Bedrooms +: | |
| Kitchens: | 1 |
| Kitchens +: | 1 |
| Family Room: | Y |
| Basement: | Finished |
| Property Type: | Detached |
| Style: | 1 1/2 Storey |
| Exterior: | Brick |
| Garage Type: | Attached |
| (Parking/)Drive: | Private |
| Drive Parking Spaces: | 3 |
| Pool: | Inground |
| Approximatly Square Footage: | 1500-2000 |
| Property Features: | Park, Place Of Worship, Public Transit, Ravine, School |
| Fireplace/Stove: | Y |
| Heat Source: | Gas |
| Heat Type: | Forced Air |
| Central Air Conditioning: | Central Air |
| Sewers: | Sewers |
| Water: | Municipal |
$
%
Years
This calculator is for demonstration purposes only. Always consult a professional
financial advisor before making personal financial decisions.
| Although the information displayed is believed to be accurate, no warranties or representations are made of any kind. |
| SUTTON GROUP - SUMMIT REALTY INC. |
|
|

Dir:
1-866-382-2968
Bus:
416-548-7854
Fax:
416-981-7184
| Book Showing | Email a Friend |
Jump To:
At a Glance:
| Type: | Freehold - Detached |
| Area: | Hamilton |
| Municipality: | Hamilton |
| Neighbourhood: | Dundas |
| Style: | 1 1/2 Storey |
| Lot Size: | 75.00 x 110.00(Feet) |
| Tax: | $6,094 |
| Beds: | 4 |
| Baths: | 3 |
| Fireplace: | Y |
| Pool: | Inground |
Locatin Map:
Payment Calculator:
- Color Examples
- Green
- Black and Gold
- Dark Navy Blue And Gold
- Cyan
- Black
- Purple
- Gray
- Blue and Black
- Orange and Black
- Red
- Magenta
- Gold
- Device Examples

