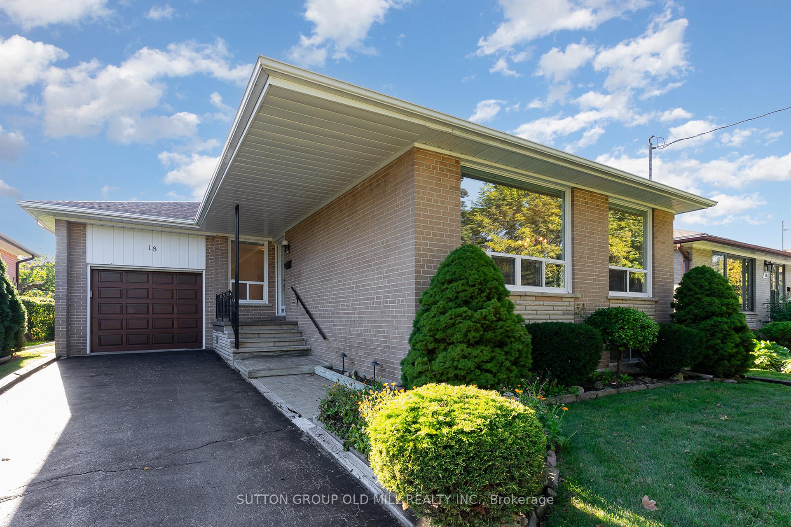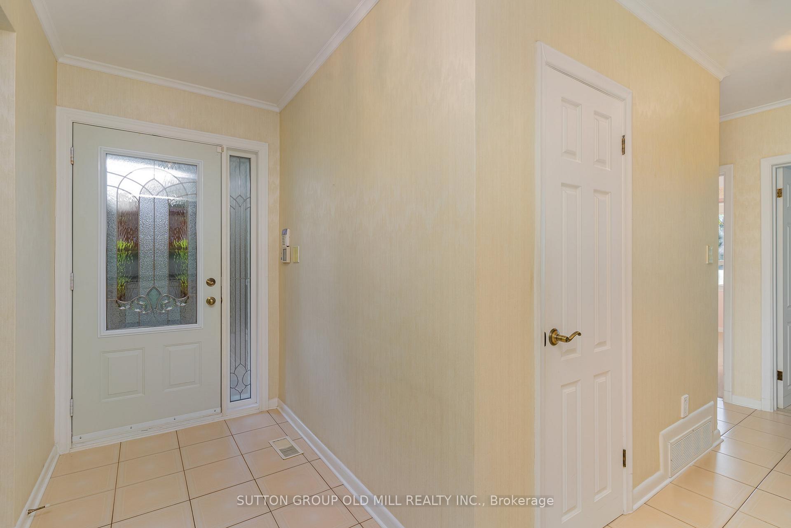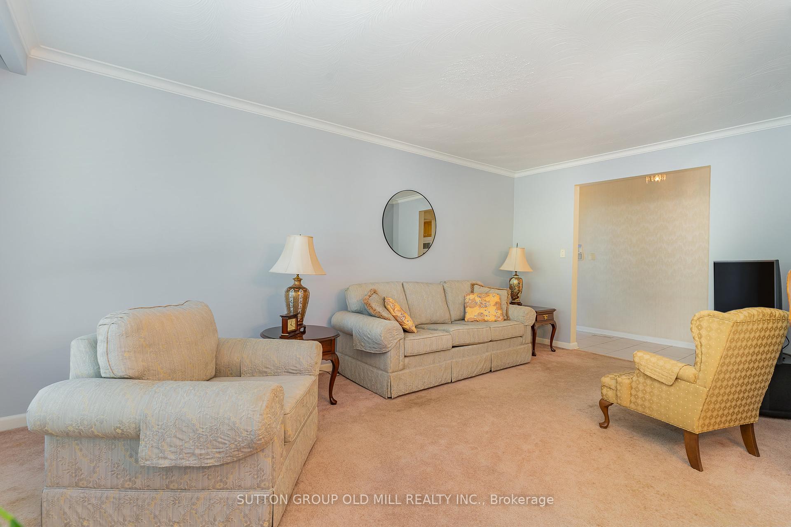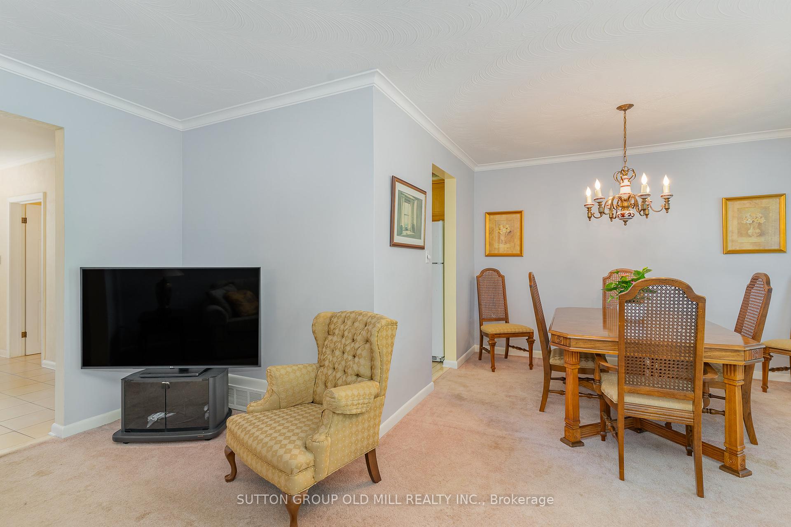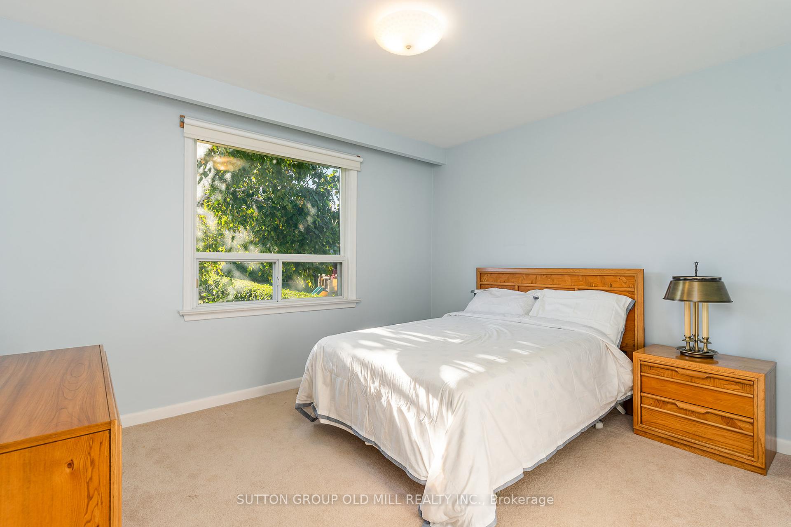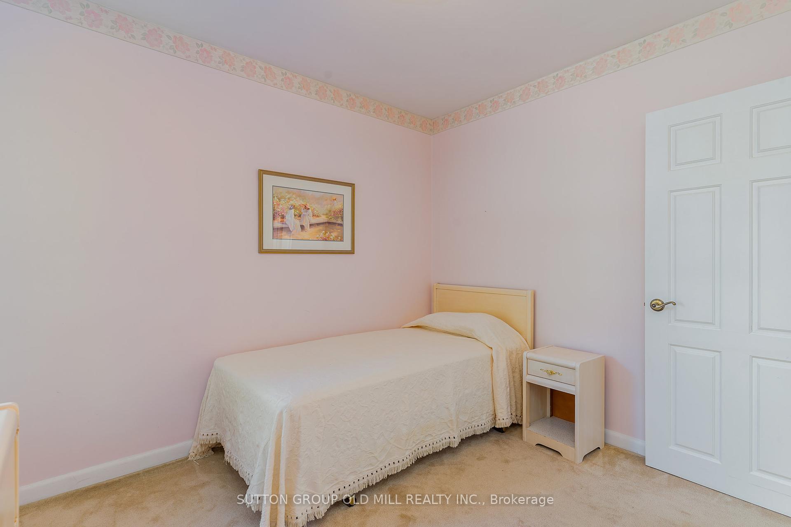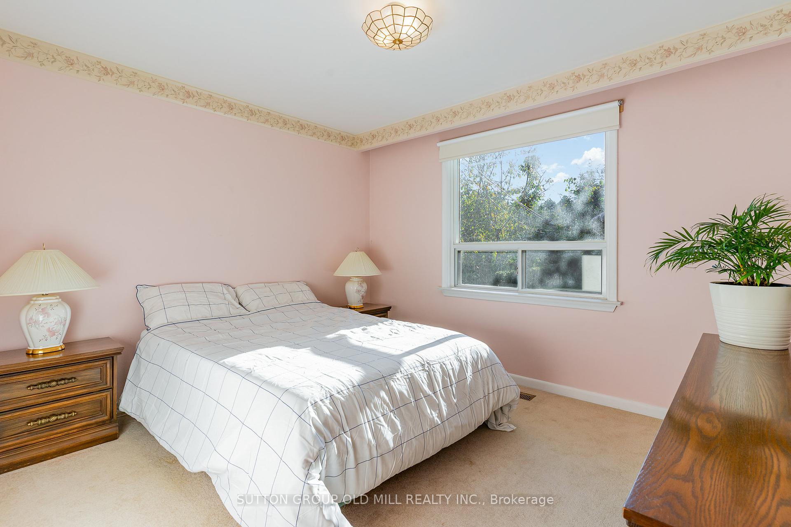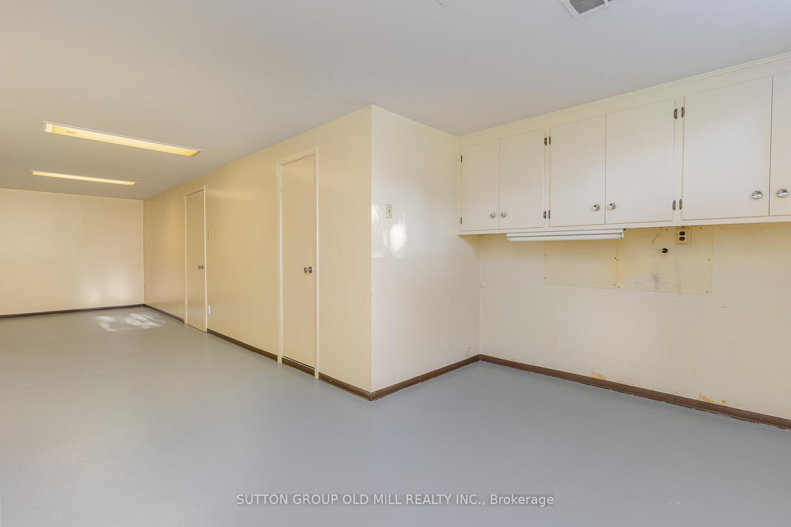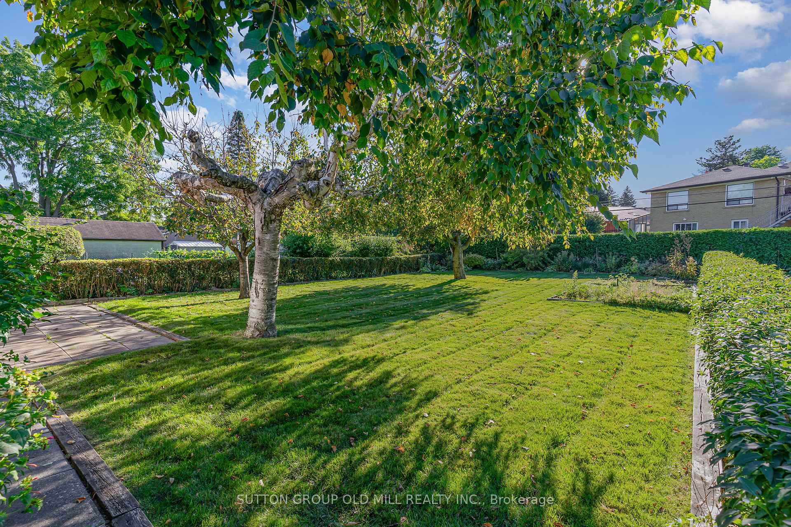$995,000
Available - For Sale
Listing ID: W9375790
18 Bankfield Dr , Toronto, M9V 2P6, Ontario
| A beautifully cared for 3-bedroom bungalow situated on a large 45 X 150 lot in a quiet family-friendly neighbourhood near Agna's Farm. The main floor is bright and airy with huge windows and ample space. The open concept L-shaped living and dining rooms are set up perfectly for entertaining. The eat in kitchen has ample storage and counter space. The basement has a large rumpus room/TV room and a 3 piece bathroom. There is a separate side entrance for easy setup of a basement apartment if desired. Enjoy the massive and private west-facing backyard that is fully fenced and boasts mature trees. |
| Extras: Close to schools, public transit, Humber Ravine, walking and cycling trails, shopping centres 401, 400, 407 & more. |
| Price | $995,000 |
| Taxes: | $3898.32 |
| Address: | 18 Bankfield Dr , Toronto, M9V 2P6, Ontario |
| Lot Size: | 45.00 x 150.00 (Feet) |
| Directions/Cross Streets: | Albion & Islington |
| Rooms: | 6 |
| Bedrooms: | 3 |
| Bedrooms +: | |
| Kitchens: | 1 |
| Family Room: | Y |
| Basement: | Part Fin, Sep Entrance |
| Approximatly Age: | 51-99 |
| Property Type: | Detached |
| Style: | Bungalow |
| Exterior: | Brick |
| Garage Type: | Attached |
| (Parking/)Drive: | Private |
| Drive Parking Spaces: | 2 |
| Pool: | None |
| Approximatly Age: | 51-99 |
| Fireplace/Stove: | Y |
| Heat Source: | Gas |
| Heat Type: | Forced Air |
| Central Air Conditioning: | Central Air |
| Laundry Level: | Lower |
| Sewers: | Sewers |
| Water: | Municipal |
$
%
Years
This calculator is for demonstration purposes only. Always consult a professional
financial advisor before making personal financial decisions.
| Although the information displayed is believed to be accurate, no warranties or representations are made of any kind. |
| SUTTON GROUP OLD MILL REALTY INC. |
|
|

Dir:
1-866-382-2968
Bus:
416-548-7854
Fax:
416-981-7184
| Book Showing | Email a Friend |
Jump To:
At a Glance:
| Type: | Freehold - Detached |
| Area: | Toronto |
| Municipality: | Toronto |
| Neighbourhood: | Thistletown-Beaumonde Heights |
| Style: | Bungalow |
| Lot Size: | 45.00 x 150.00(Feet) |
| Approximate Age: | 51-99 |
| Tax: | $3,898.32 |
| Beds: | 3 |
| Baths: | 2 |
| Fireplace: | Y |
| Pool: | None |
Locatin Map:
Payment Calculator:
- Color Examples
- Green
- Black and Gold
- Dark Navy Blue And Gold
- Cyan
- Black
- Purple
- Gray
- Blue and Black
- Orange and Black
- Red
- Magenta
- Gold
- Device Examples

